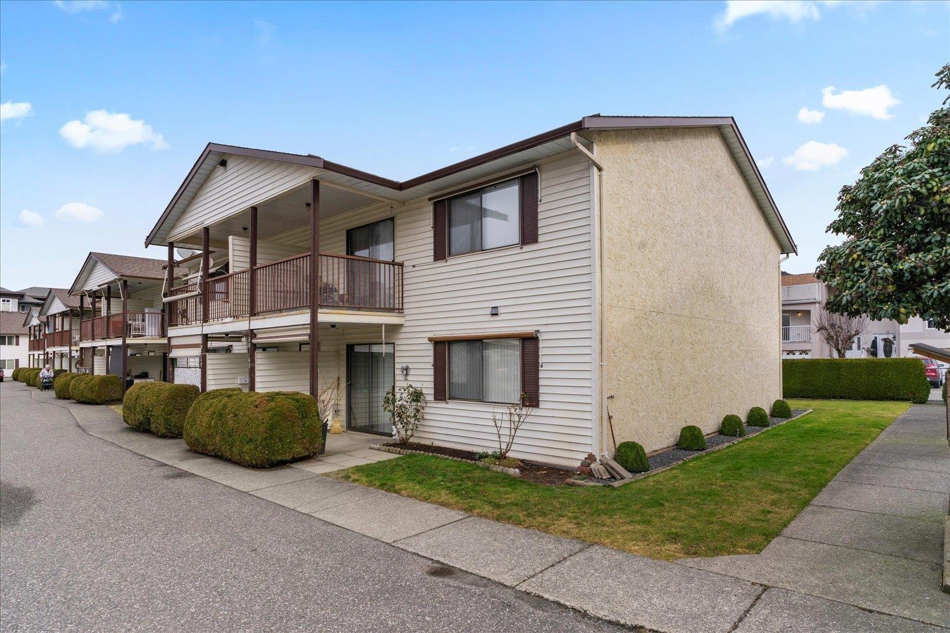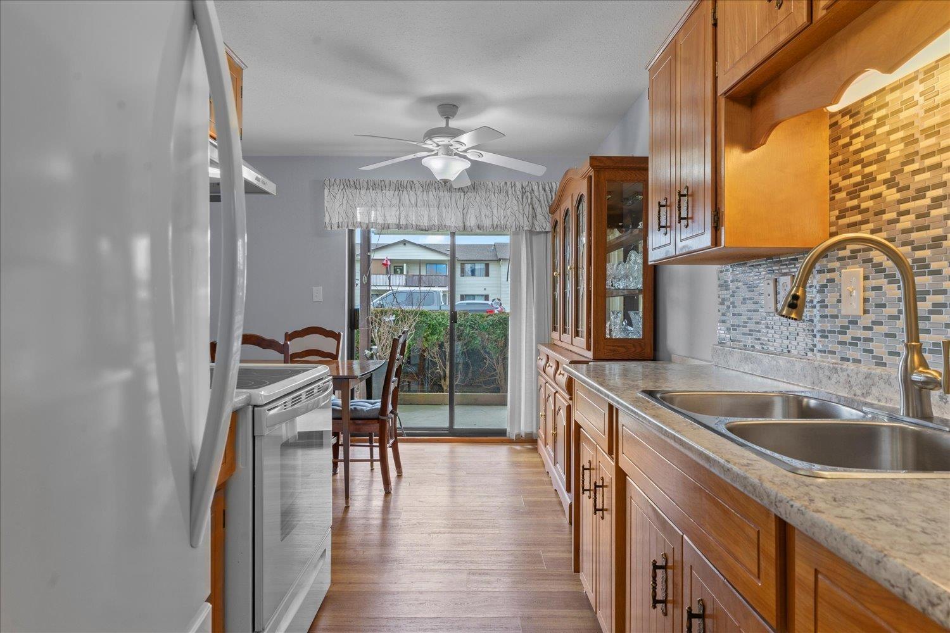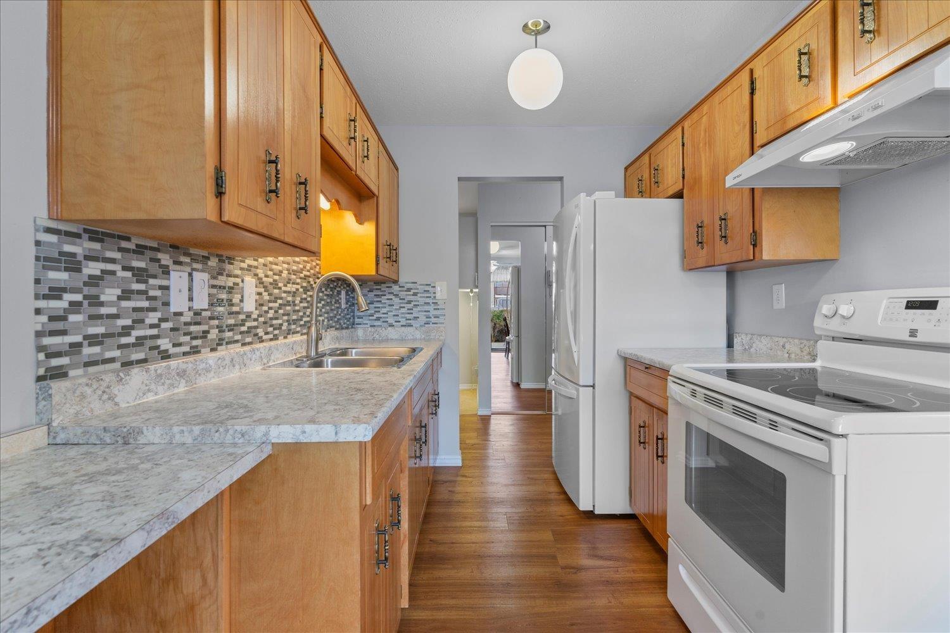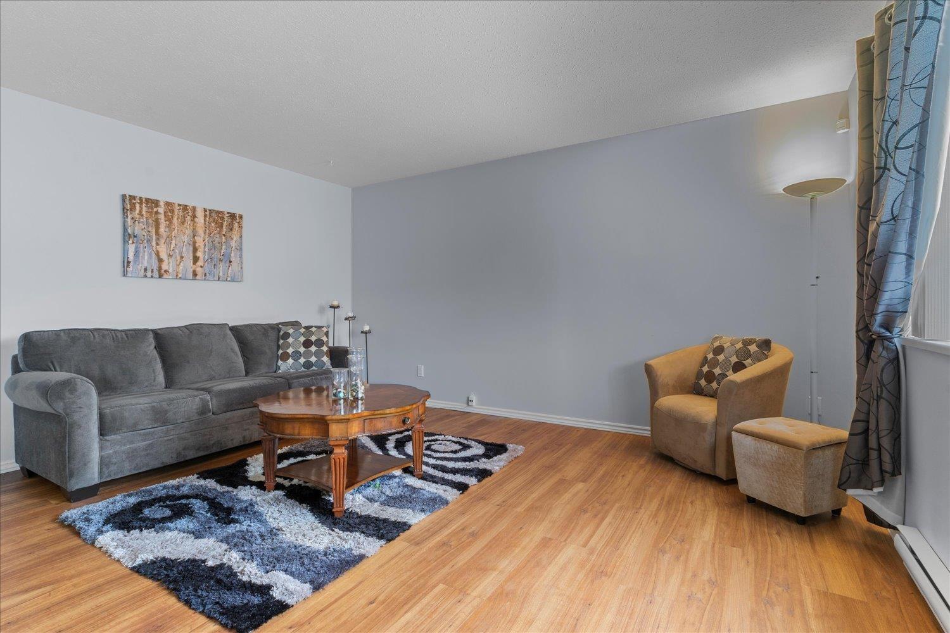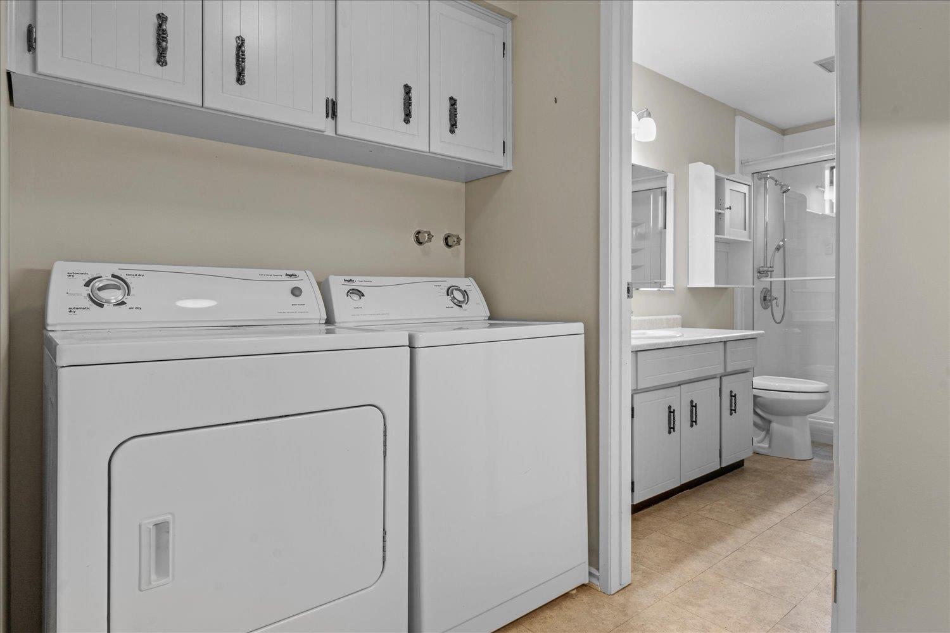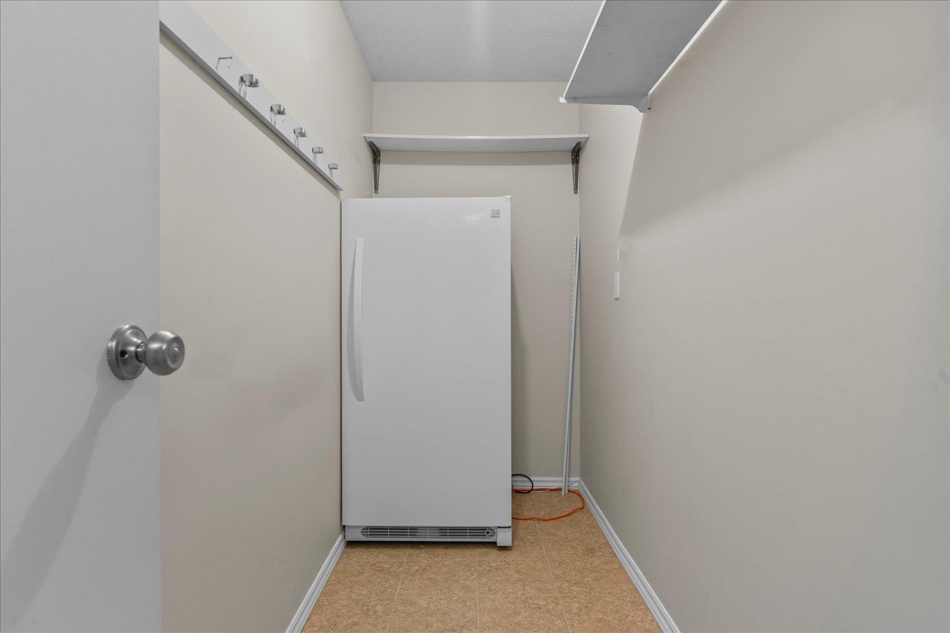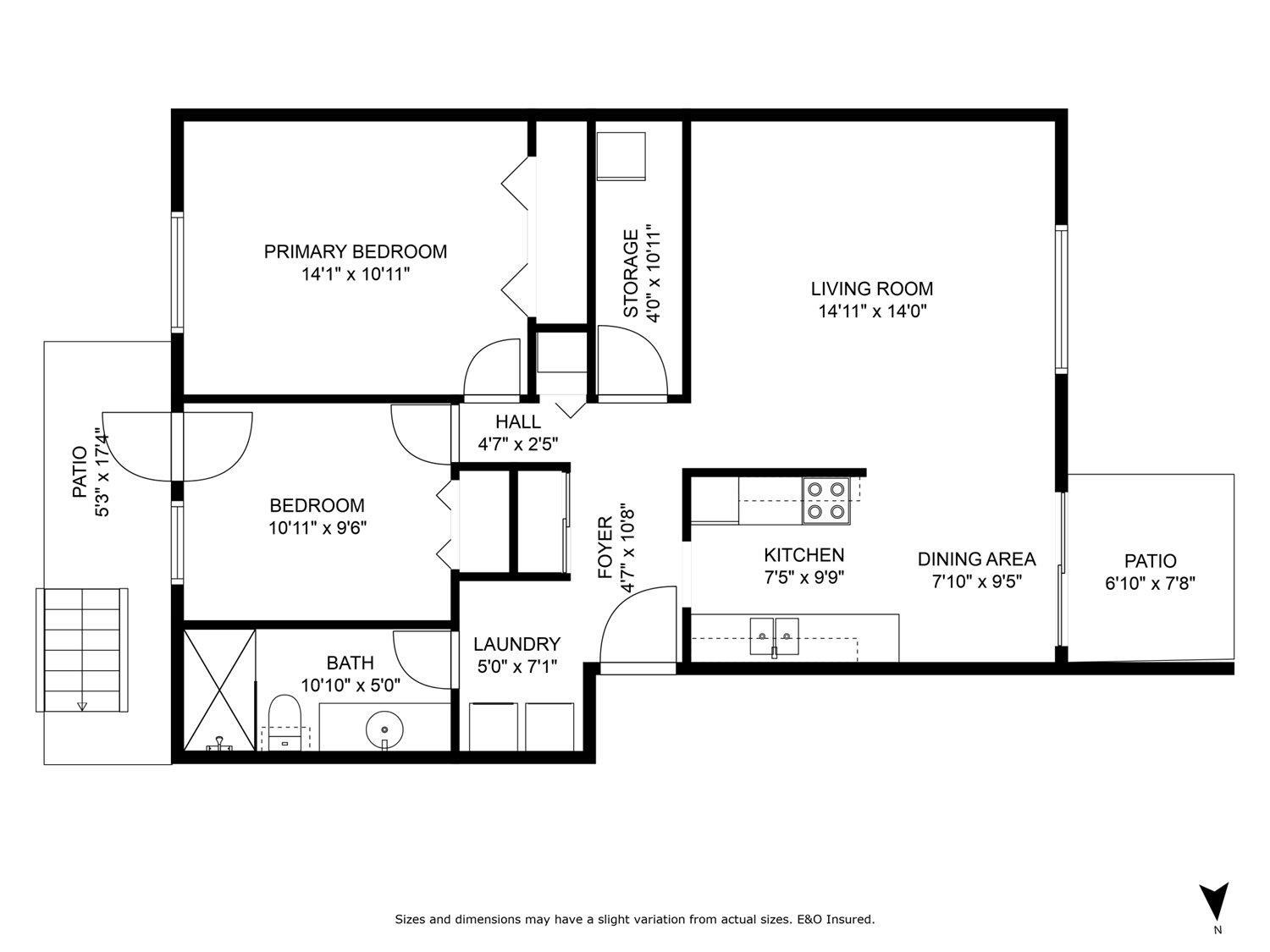2 Bedroom
1 Bathroom
903 ft2
Baseboard Heaters
$329,900
Welcome to Ascott Estates, a desirable 55+ community in the heart of Sardis! This well-kept 2-bedroom, 1-bathroom unit offers 903 sq. ft. of comfortable living space. Recently professionally cleaned, it's move-in ready for the new owner. Enjoy a bright, spacious layout with a well-appointed kitchen, cozy living area, and private patio off the kitchen. Conveniently located near shopping, parks, and amenities. A fantastic opportunity to enjoy a peaceful, low-maintenance lifestyle. Don't miss out"”schedule your viewing today! * PREC - Personal Real Estate Corporation (id:46156)
Property Details
|
MLS® Number
|
R2970448 |
|
Property Type
|
Single Family |
Building
|
Bathroom Total
|
1 |
|
Bedrooms Total
|
2 |
|
Amenities
|
Laundry - In Suite |
|
Basement Development
|
Finished |
|
Basement Type
|
Unknown (finished) |
|
Constructed Date
|
1986 |
|
Construction Style Attachment
|
Attached |
|
Heating Fuel
|
Electric |
|
Heating Type
|
Baseboard Heaters |
|
Stories Total
|
1 |
|
Size Interior
|
903 Ft2 |
|
Type
|
Row / Townhouse |
Parking
Land
|
Acreage
|
No |
|
Size Frontage
|
34 Ft |
Rooms
| Level |
Type |
Length |
Width |
Dimensions |
|
Main Level |
Living Room |
14 ft ,1 in |
14 ft |
14 ft ,1 in x 14 ft |
|
Main Level |
Dining Room |
7 ft ,1 in |
9 ft ,5 in |
7 ft ,1 in x 9 ft ,5 in |
|
Main Level |
Kitchen |
7 ft ,5 in |
9 ft ,9 in |
7 ft ,5 in x 9 ft ,9 in |
|
Main Level |
Foyer |
4 ft ,7 in |
10 ft ,8 in |
4 ft ,7 in x 10 ft ,8 in |
|
Main Level |
Storage |
4 ft |
10 ft ,1 in |
4 ft x 10 ft ,1 in |
|
Main Level |
Laundry Room |
5 ft |
7 ft ,1 in |
5 ft x 7 ft ,1 in |
|
Main Level |
Bedroom 2 |
10 ft ,1 in |
9 ft ,6 in |
10 ft ,1 in x 9 ft ,6 in |
|
Main Level |
Primary Bedroom |
14 ft ,1 in |
10 ft ,1 in |
14 ft ,1 in x 10 ft ,1 in |
https://www.realtor.ca/real-estate/27954588/47-7455-huron-street-sardis-west-vedder-chilliwack


