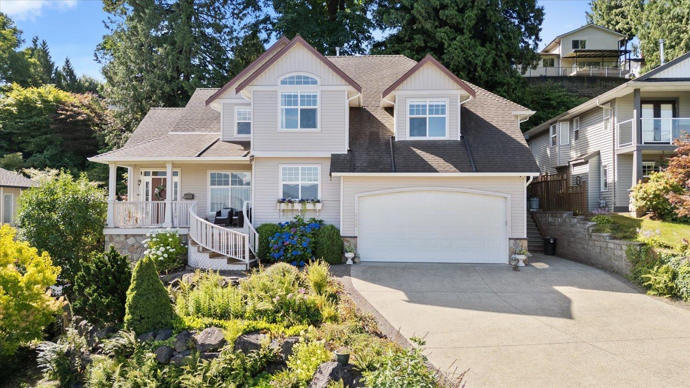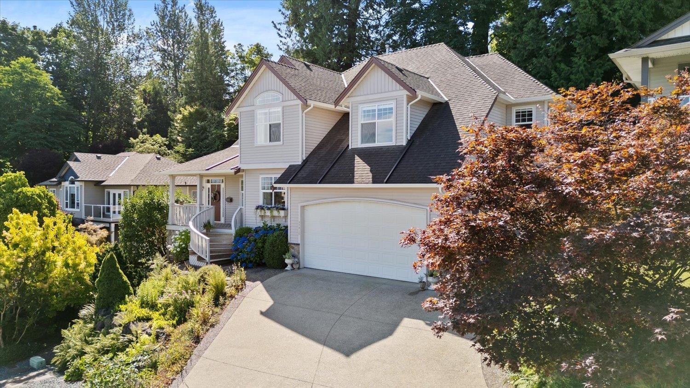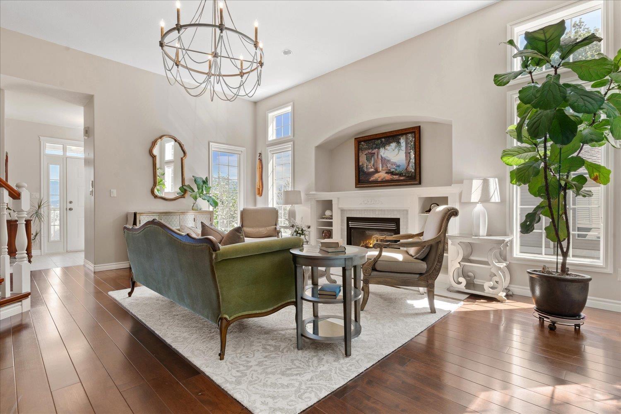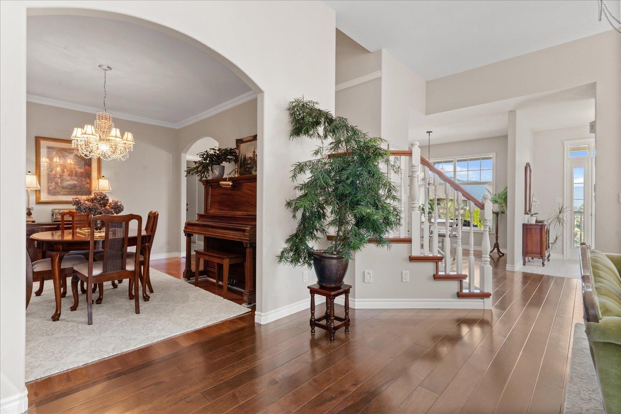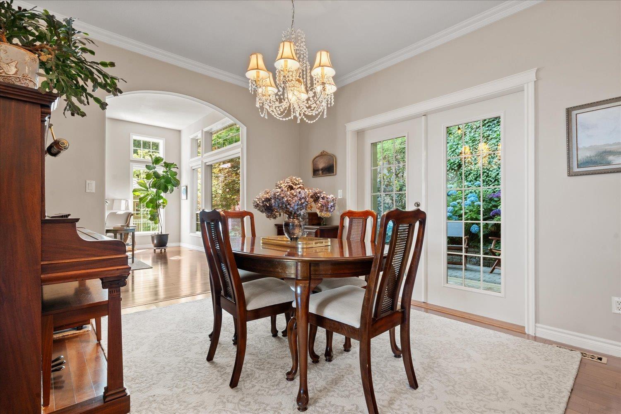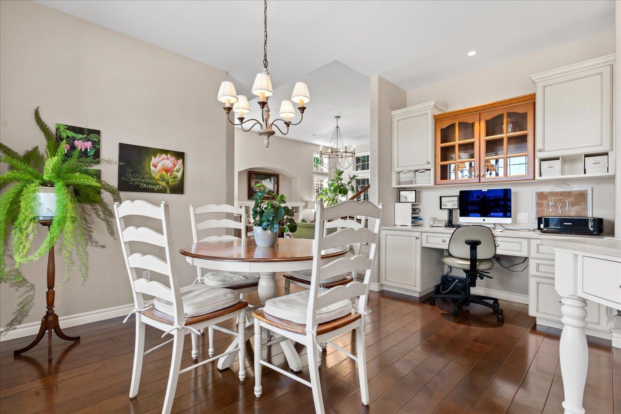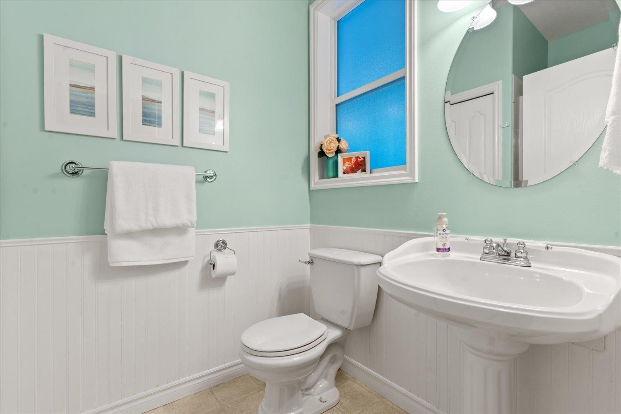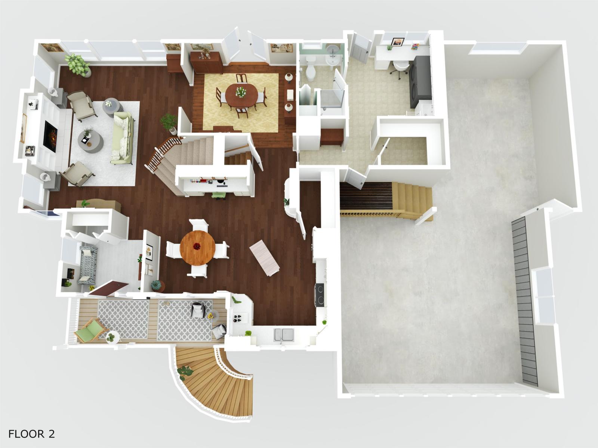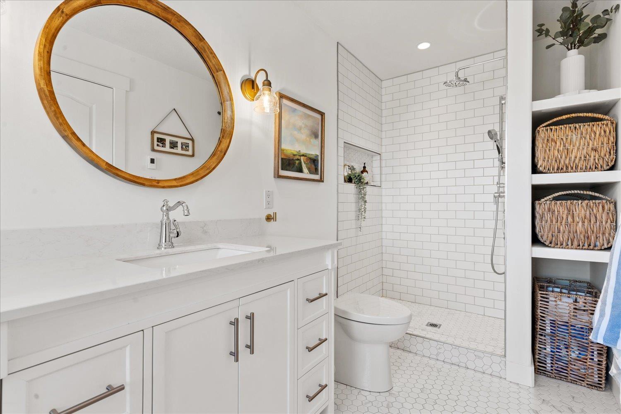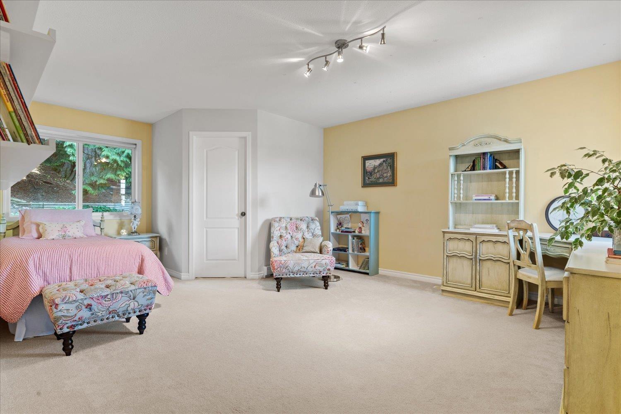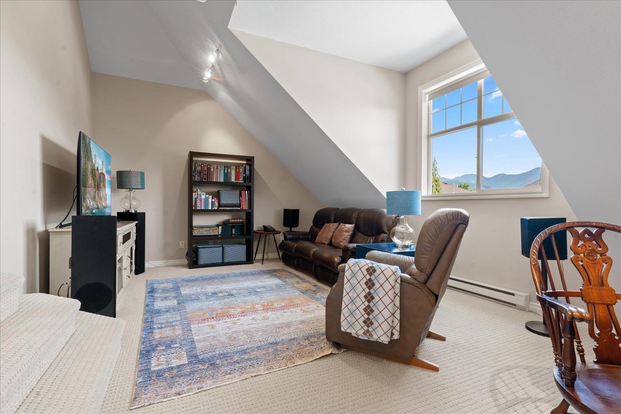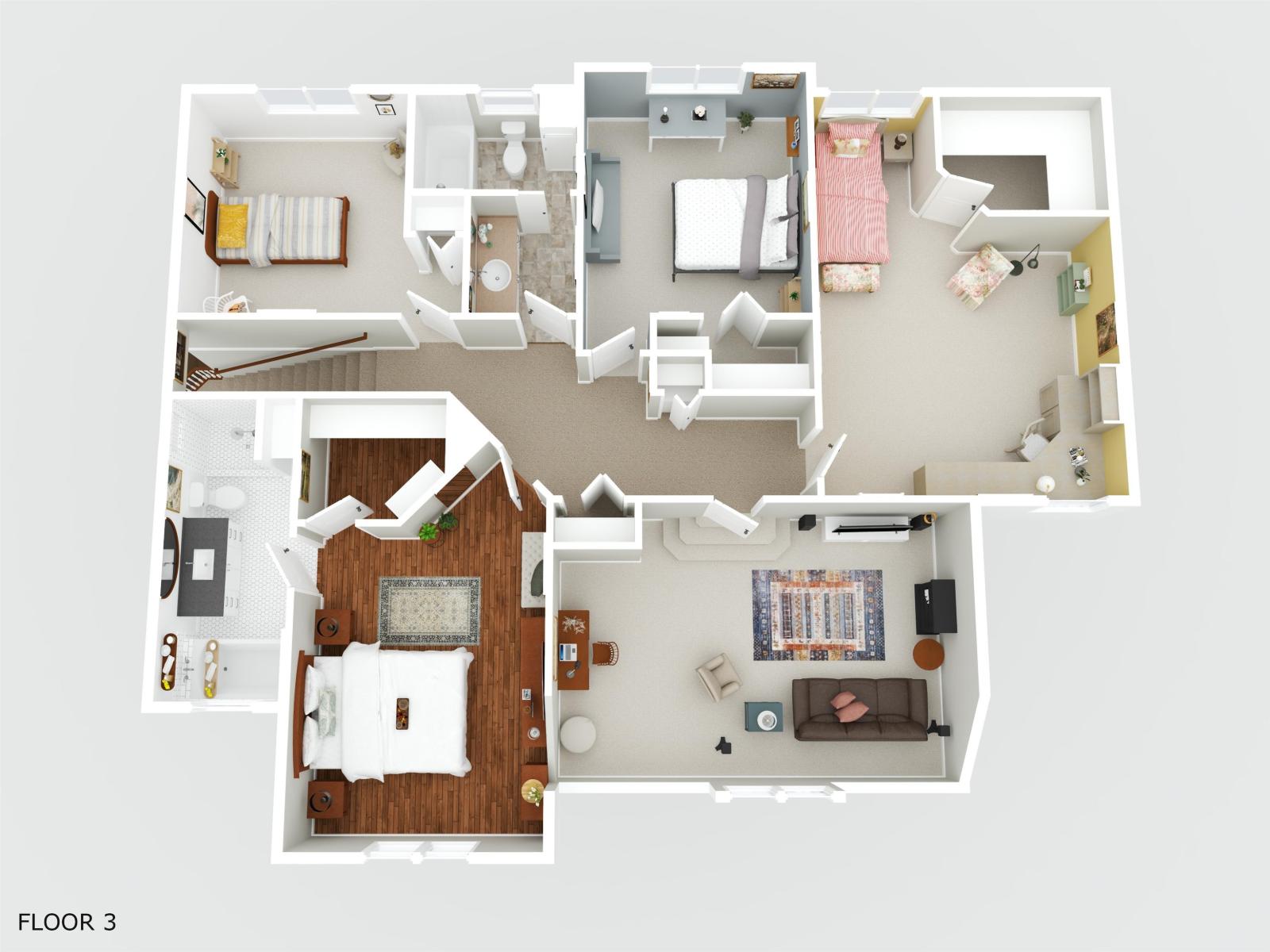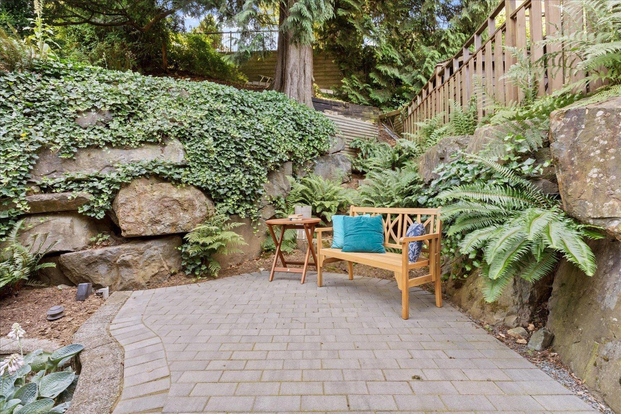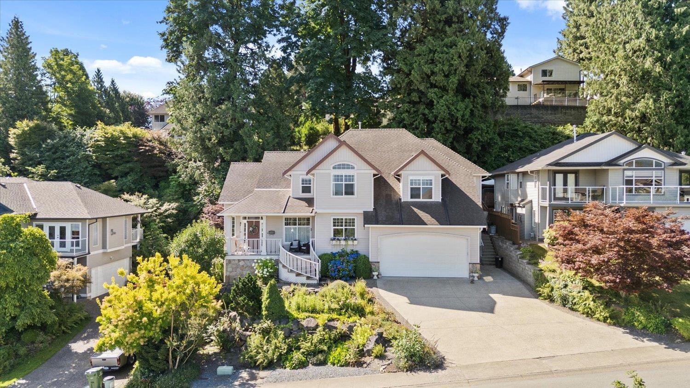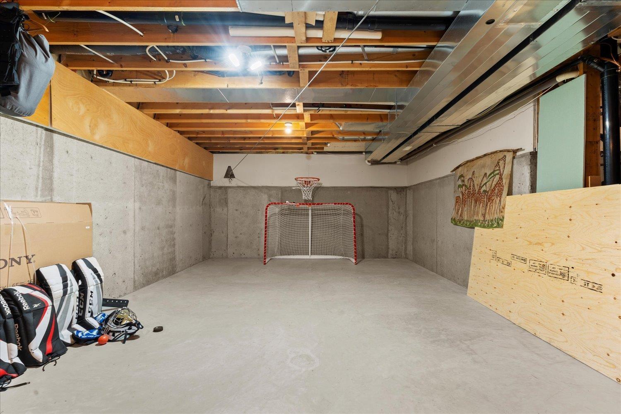4 Bedroom
3 Bathroom
2,752 ft2
Fireplace
Central Air Conditioning
Forced Air
$1,139,000
Welcome to the ultimate HOME + SHOP combo in the secluded community of Little Mountain. Walk inside and get swept away by the country French kitchen with quartz counters, walk in pantry, and spacious dinette--all designed to take in the VALLEY VIEWS. A living area with soaring ceilings has large windows that connect you with the nature outside and a formal dining area makes hosting a breeze. The upper floor features all four bedrooms including the primary with its valley views and an ensuite with soaker tub, heated floors, and rain shower. Outback find a paver patio with a pond and waterfall. For the car-lover, the oversized garage has a SHOP space with extra height ceilings and a CAR LIFT. The unfinished basement awaits your ideas or possibly a suite. Truly a one of a kind! (id:46156)
Property Details
|
MLS® Number
|
R3054525 |
|
Property Type
|
Single Family |
|
Storage Type
|
Storage |
|
Structure
|
Workshop |
|
View Type
|
Mountain View, Valley View |
Building
|
Bathroom Total
|
3 |
|
Bedrooms Total
|
4 |
|
Appliances
|
Washer, Dryer, Refrigerator, Stove, Dishwasher |
|
Basement Development
|
Unfinished |
|
Basement Type
|
Full (unfinished) |
|
Constructed Date
|
2001 |
|
Construction Style Attachment
|
Detached |
|
Cooling Type
|
Central Air Conditioning |
|
Fire Protection
|
Smoke Detectors |
|
Fireplace Present
|
Yes |
|
Fireplace Total
|
1 |
|
Fixture
|
Drapes/window Coverings |
|
Heating Fuel
|
Natural Gas |
|
Heating Type
|
Forced Air |
|
Stories Total
|
3 |
|
Size Interior
|
2,752 Ft2 |
|
Type
|
House |
Parking
|
Tandem
|
|
|
Open
|
|
|
Integrated Garage
|
|
Land
|
Acreage
|
No |
|
Size Frontage
|
72 Ft |
|
Size Irregular
|
7815 |
|
Size Total
|
7815 Sqft |
|
Size Total Text
|
7815 Sqft |
Rooms
| Level |
Type |
Length |
Width |
Dimensions |
|
Above |
Primary Bedroom |
18 ft ,4 in |
11 ft ,6 in |
18 ft ,4 in x 11 ft ,6 in |
|
Above |
Bedroom 2 |
19 ft ,6 in |
14 ft ,1 in |
19 ft ,6 in x 14 ft ,1 in |
|
Above |
Bedroom 3 |
14 ft ,3 in |
10 ft ,1 in |
14 ft ,3 in x 10 ft ,1 in |
|
Above |
Bedroom 4 |
13 ft ,5 in |
11 ft ,1 in |
13 ft ,5 in x 11 ft ,1 in |
|
Above |
Recreational, Games Room |
19 ft ,2 in |
12 ft ,1 in |
19 ft ,2 in x 12 ft ,1 in |
|
Basement |
Kitchen |
13 ft ,9 in |
11 ft ,7 in |
13 ft ,9 in x 11 ft ,7 in |
|
Basement |
Storage |
11 ft ,5 in |
5 ft ,5 in |
11 ft ,5 in x 5 ft ,5 in |
|
Basement |
Recreational, Games Room |
29 ft ,5 in |
14 ft ,1 in |
29 ft ,5 in x 14 ft ,1 in |
|
Main Level |
Kitchen |
23 ft ,8 in |
20 ft ,1 in |
23 ft ,8 in x 20 ft ,1 in |
|
Main Level |
Dining Room |
13 ft ,2 in |
11 ft ,1 in |
13 ft ,2 in x 11 ft ,1 in |
|
Main Level |
Living Room |
20 ft |
18 ft |
20 ft x 18 ft |
|
Main Level |
Laundry Room |
10 ft ,8 in |
10 ft ,2 in |
10 ft ,8 in x 10 ft ,2 in |
|
Main Level |
Foyer |
9 ft ,2 in |
8 ft ,7 in |
9 ft ,2 in x 8 ft ,7 in |
|
Main Level |
Mud Room |
7 ft ,3 in |
5 ft ,6 in |
7 ft ,3 in x 5 ft ,6 in |
https://www.realtor.ca/real-estate/28942139/47416-chartwell-drive-little-mountain-chilliwack


