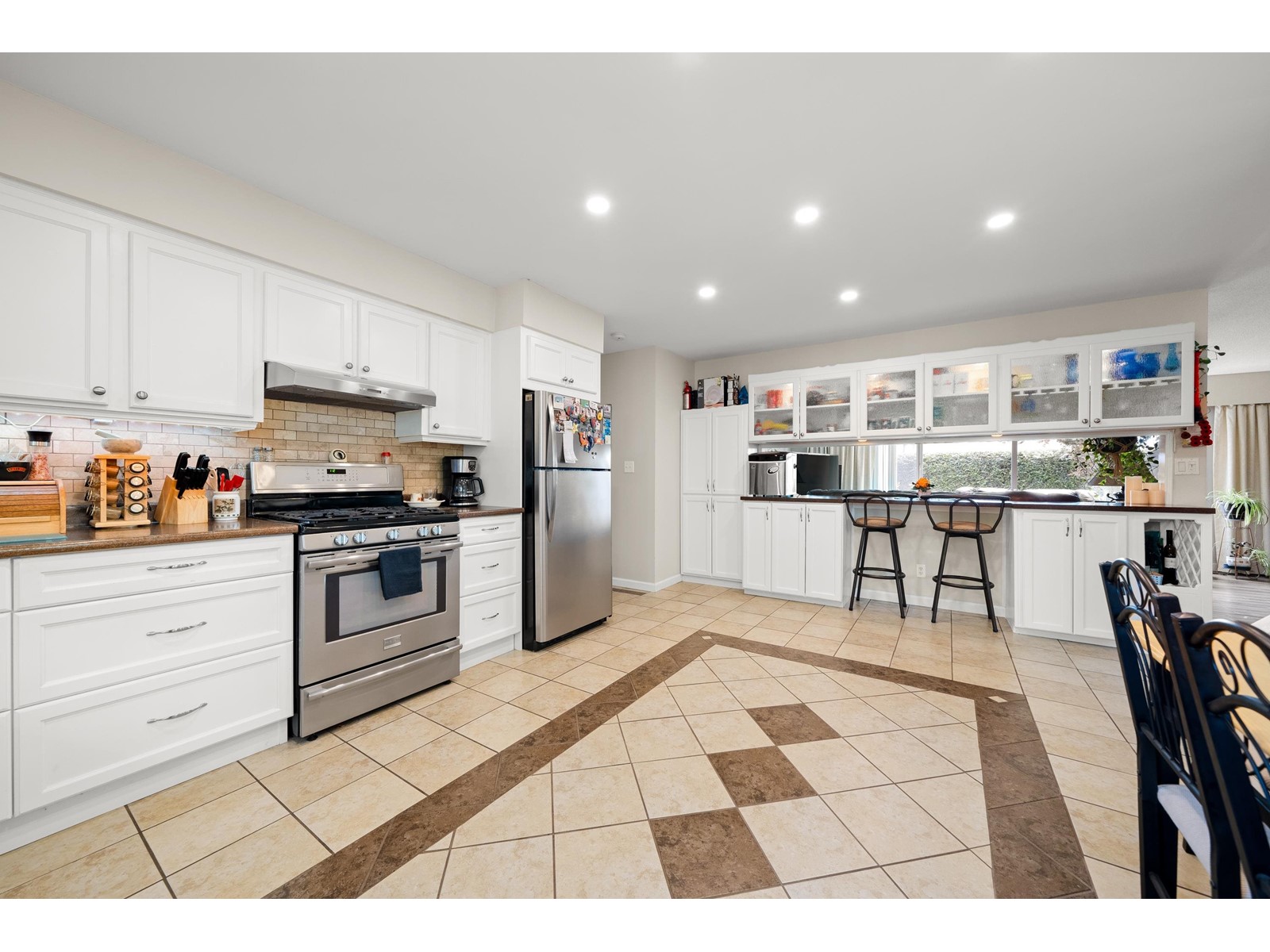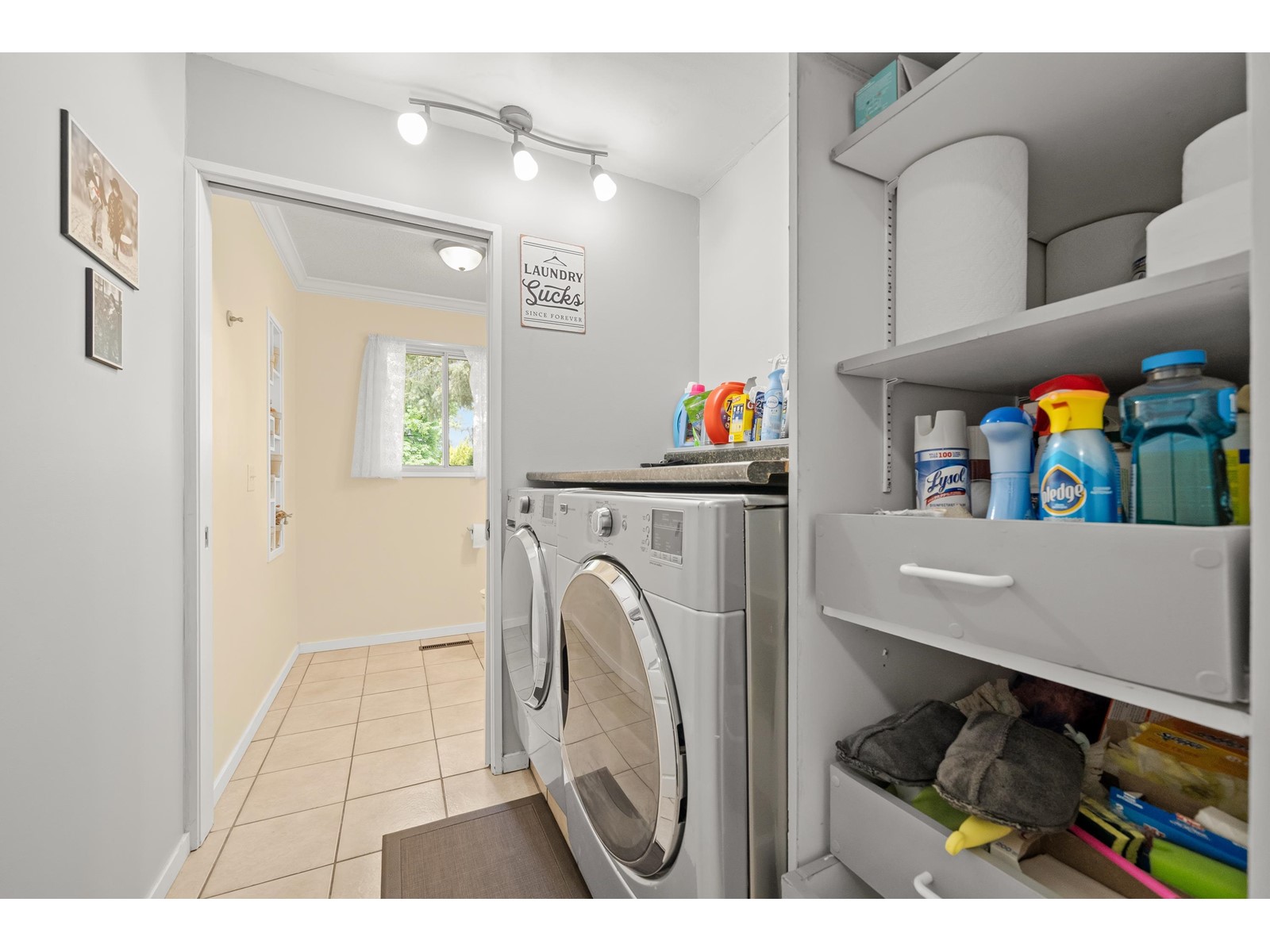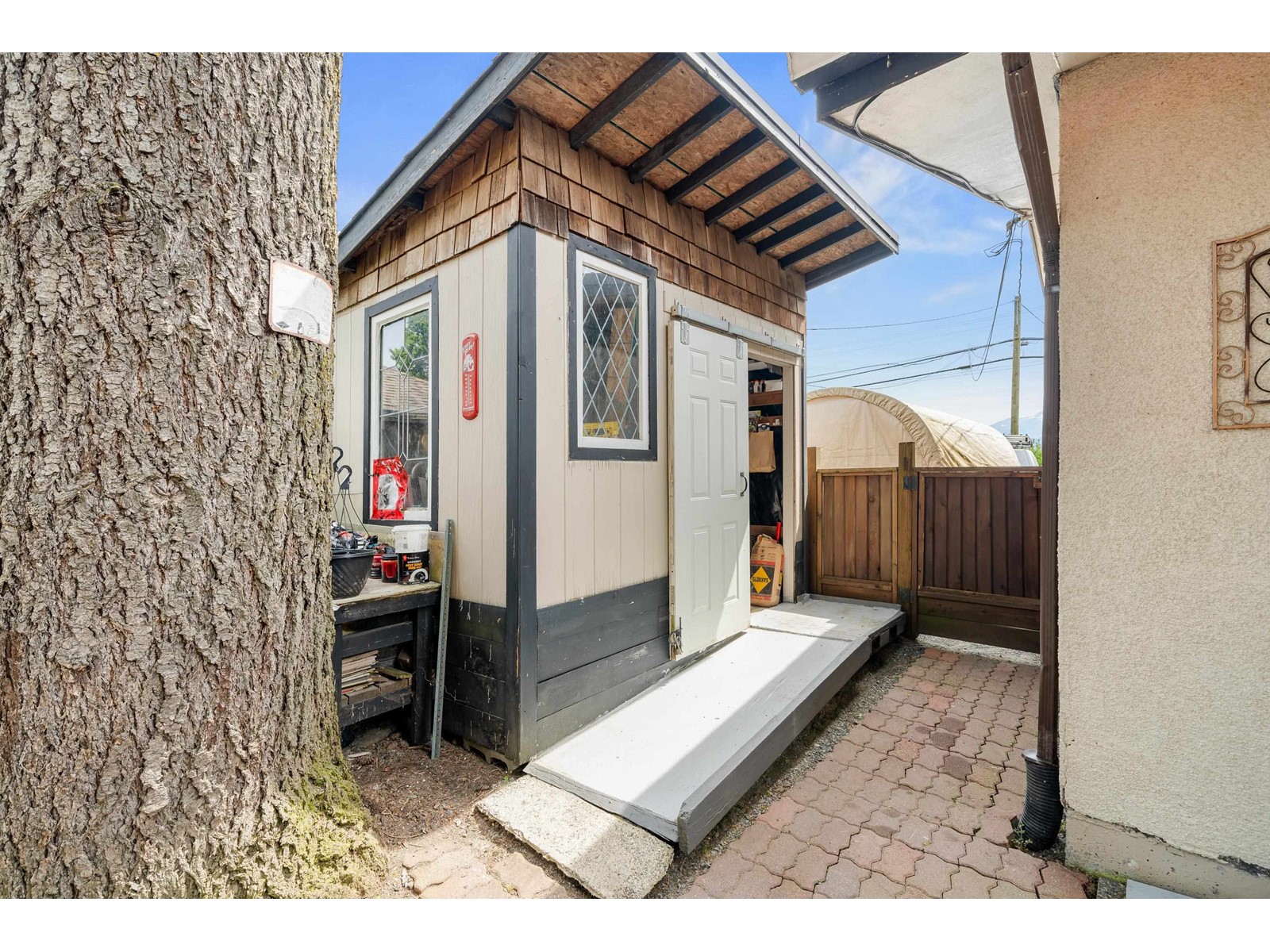3 Bedroom
2 Bathroom
1,683 ft2
Ranch
Fireplace
$889,999
Step into your PRIVATE OASIS with this serene creekside property. Nestled upon the picturesque Hope River. Surrounded by lush, meticulously maintained landscaping, this home backs onto open farmland, offering endless privacy and breathtaking mountain views. The fully fenced 10,800 sq.ft fenced yard features irrigation throughout, making it as functional as it is beautiful. Inside, you'll find an updated 3-bedroom, 2-bathroom 1500 Sq.Ft layout that's perfect for first-time buyers or those looking to downsize in comfort. The gardens are blooming with annuals front and back. Lots of space for the RV and all the toys. Only 10 minutes from town, yet it feels like a world away"”TRANQUIL COUNTRY living at its finest. You need to see this one to understand its beauty. Book your showing today! * PREC - Personal Real Estate Corporation (id:46156)
Open House
This property has open houses!
Starts at:
12:00 pm
Ends at:
2:00 pm
Property Details
|
MLS® Number
|
R3001973 |
|
Property Type
|
Single Family |
Building
|
Bathroom Total
|
2 |
|
Bedrooms Total
|
3 |
|
Architectural Style
|
Ranch |
|
Basement Type
|
Crawl Space |
|
Constructed Date
|
1972 |
|
Construction Style Attachment
|
Detached |
|
Fireplace Present
|
Yes |
|
Fireplace Total
|
1 |
|
Heating Fuel
|
Natural Gas |
|
Stories Total
|
1 |
|
Size Interior
|
1,683 Ft2 |
|
Type
|
House |
Parking
Land
|
Acreage
|
No |
|
Size Frontage
|
95 Ft |
|
Size Irregular
|
10890 |
|
Size Total
|
10890 Sqft |
|
Size Total Text
|
10890 Sqft |
Rooms
| Level |
Type |
Length |
Width |
Dimensions |
|
Main Level |
Kitchen |
13 ft ,2 in |
13 ft ,1 in |
13 ft ,2 in x 13 ft ,1 in |
|
Main Level |
Living Room |
21 ft ,5 in |
12 ft ,1 in |
21 ft ,5 in x 12 ft ,1 in |
|
Main Level |
Dining Room |
11 ft ,3 in |
9 ft ,7 in |
11 ft ,3 in x 9 ft ,7 in |
|
Main Level |
Primary Bedroom |
13 ft ,2 in |
11 ft ,3 in |
13 ft ,2 in x 11 ft ,3 in |
|
Main Level |
Bedroom 2 |
12 ft ,1 in |
10 ft ,7 in |
12 ft ,1 in x 10 ft ,7 in |
|
Main Level |
Bedroom 3 |
12 ft ,1 in |
10 ft ,6 in |
12 ft ,1 in x 10 ft ,6 in |
|
Main Level |
Foyer |
8 ft ,9 in |
7 ft ,9 in |
8 ft ,9 in x 7 ft ,9 in |
|
Main Level |
Laundry Room |
6 ft ,8 in |
6 ft ,1 in |
6 ft ,8 in x 6 ft ,1 in |
https://www.realtor.ca/real-estate/28306359/48125-yale-road-east-chilliwack-chilliwack







































