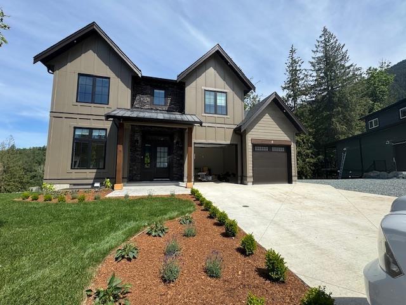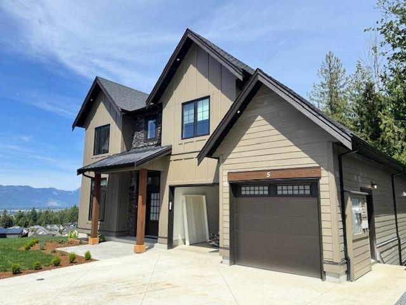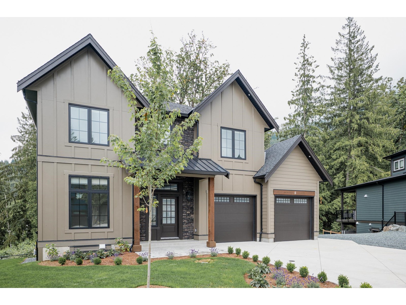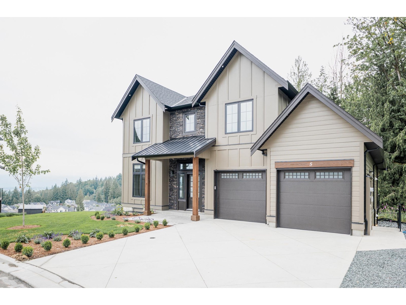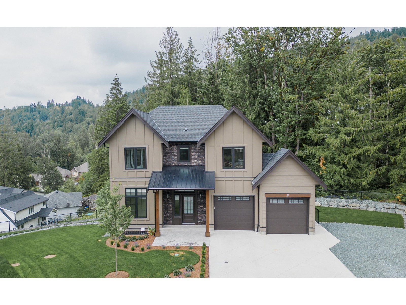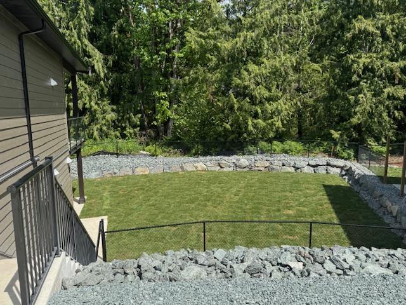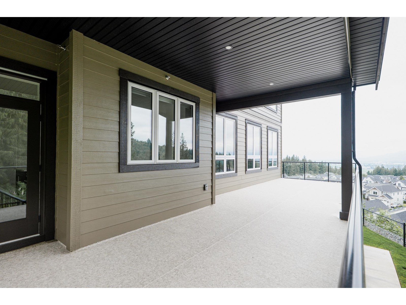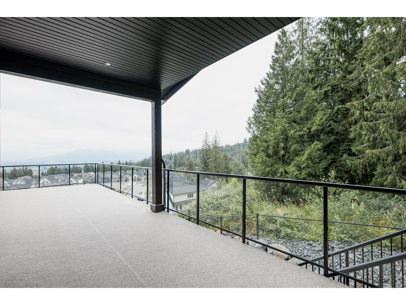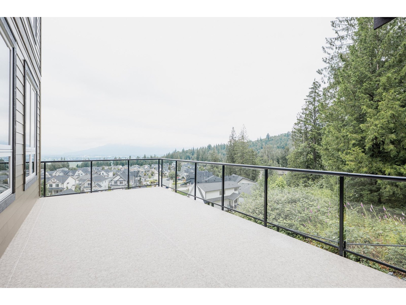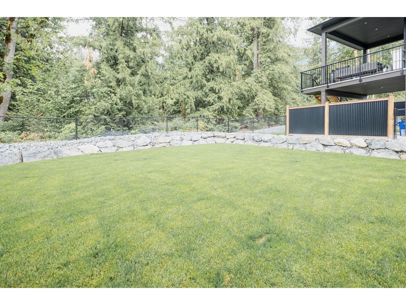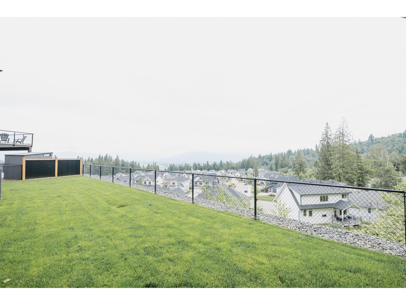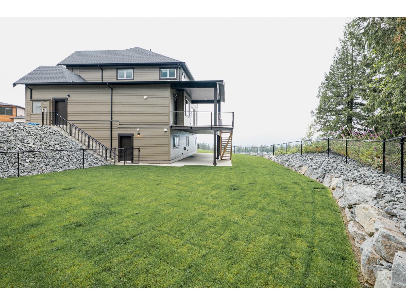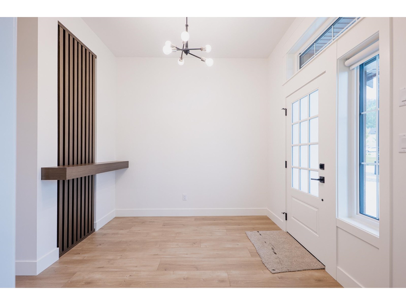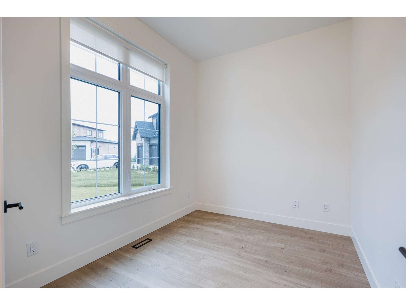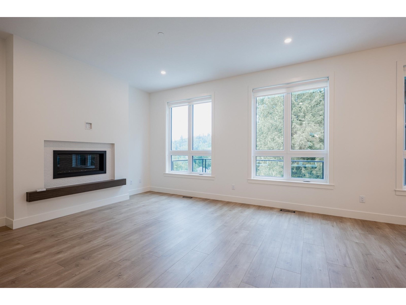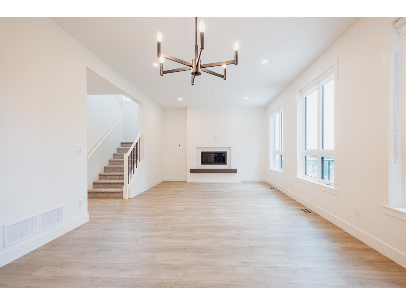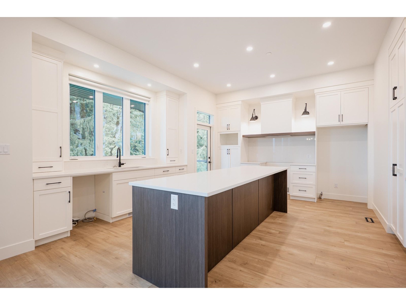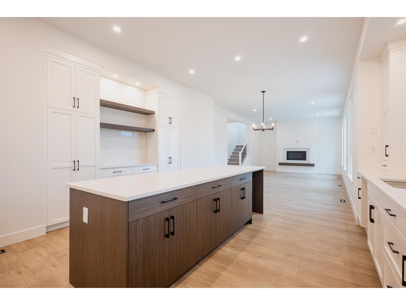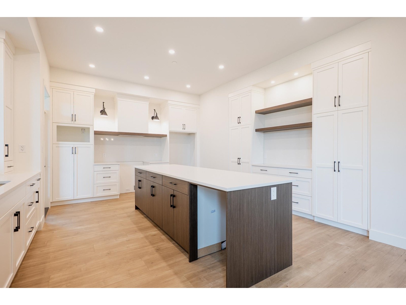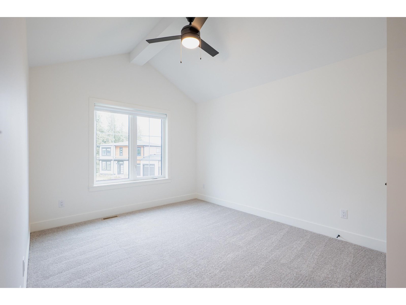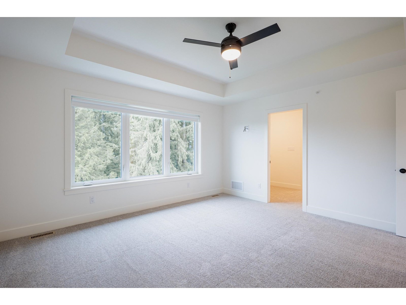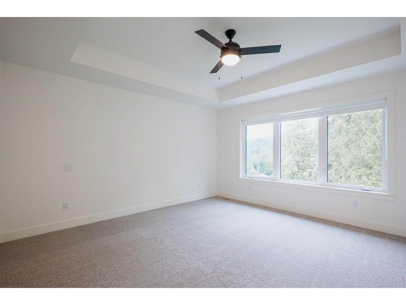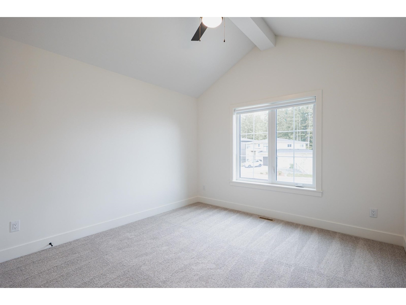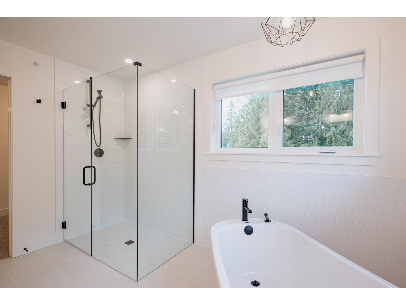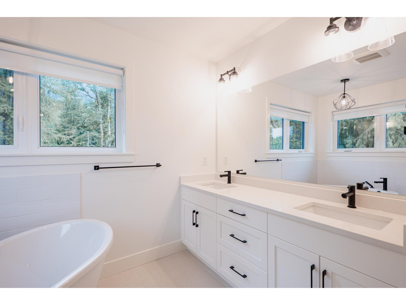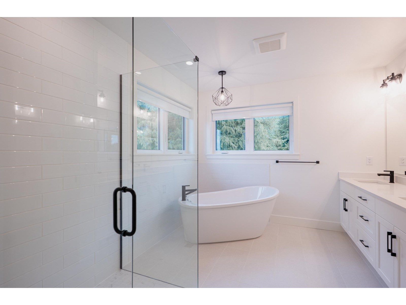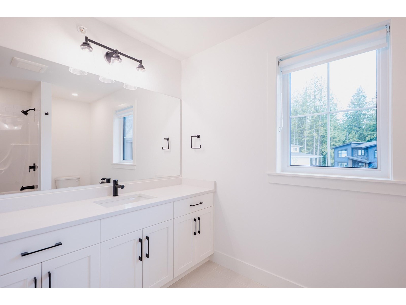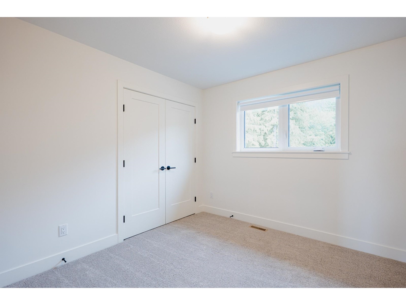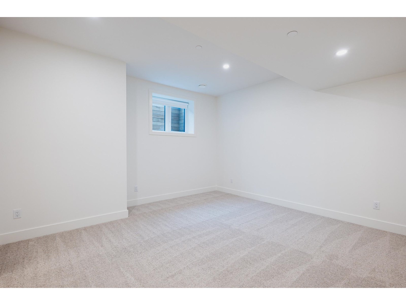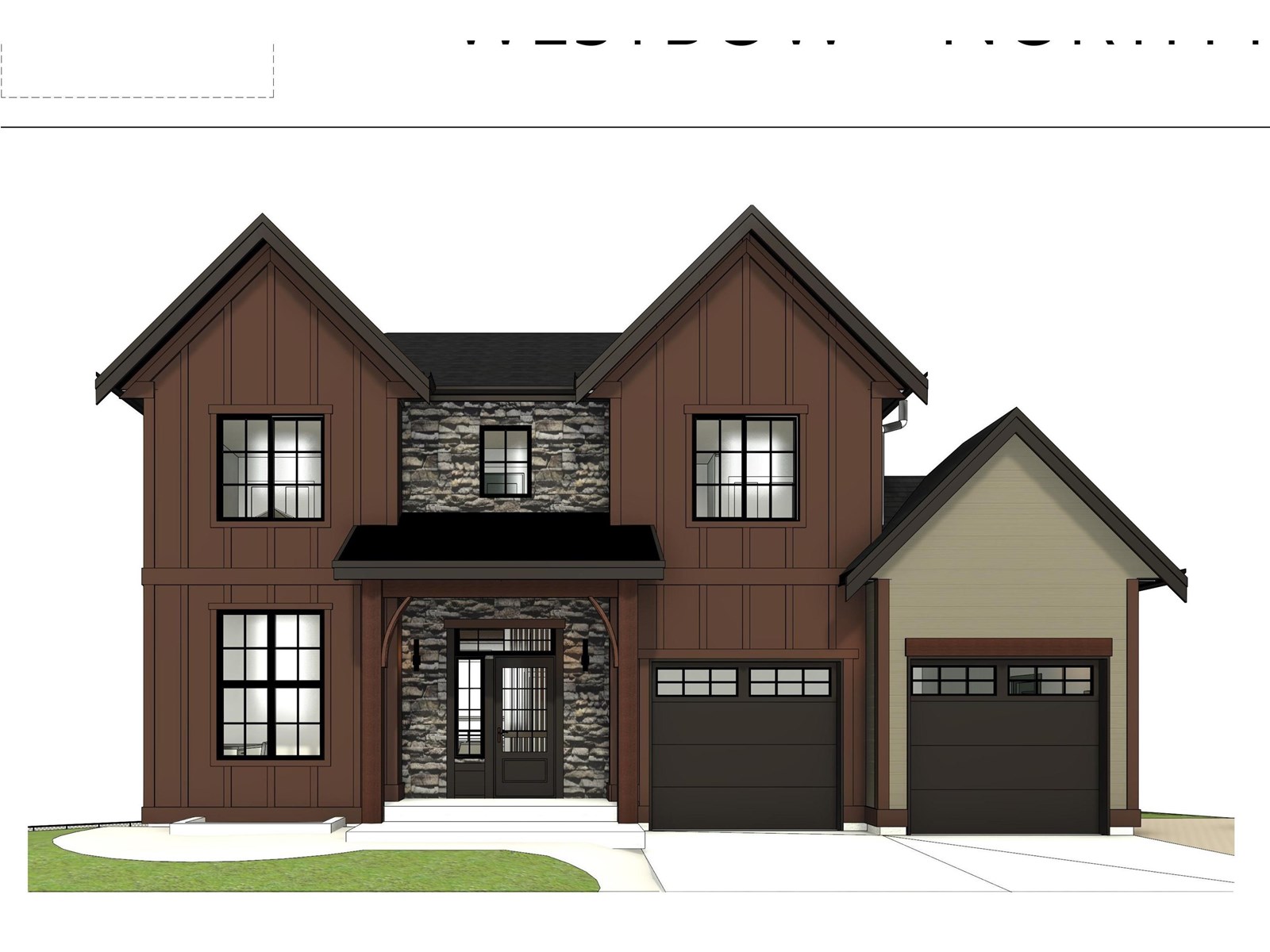5 Bedroom
5 Bathroom
3,568 ft2
Fireplace
Forced Air, Heat Pump
$1,499,900
Welcome to the executive style development of North Point. A quiet cul de sac made up of 12 high end homes nestled in a forested mountain setting just minutes from the highway and town. This particular home features a gourmet style kitchen with a huge island and tons of natural light with sweeping views of the Valley and the Mountains. You'll see it all from the very spacious deck designed for entertaining. Inside you'll find everything you need, office on the main floor, four large bedrooms upstairs a flex room down and very comfortable walk (legal) one bedroom suite in the basement. North Point, from Westbow Construction, quality for generations. Call for more information today. (id:46156)
Property Details
|
MLS® Number
|
R2995318 |
|
Property Type
|
Single Family |
|
View Type
|
View |
Building
|
Bathroom Total
|
5 |
|
Bedrooms Total
|
5 |
|
Amenities
|
Laundry - In Suite |
|
Basement Type
|
Full |
|
Constructed Date
|
2025 |
|
Construction Style Attachment
|
Detached |
|
Fireplace Present
|
Yes |
|
Fireplace Total
|
1 |
|
Heating Fuel
|
Natural Gas |
|
Heating Type
|
Forced Air, Heat Pump |
|
Stories Total
|
3 |
|
Size Interior
|
3,568 Ft2 |
|
Type
|
House |
Parking
Land
|
Acreage
|
No |
|
Size Frontage
|
59 Ft |
|
Size Irregular
|
11840 |
|
Size Total
|
11840 Sqft |
|
Size Total Text
|
11840 Sqft |
Rooms
| Level |
Type |
Length |
Width |
Dimensions |
|
Above |
Primary Bedroom |
14 ft ,3 in |
14 ft |
14 ft ,3 in x 14 ft |
|
Above |
Bedroom 2 |
10 ft ,5 in |
13 ft ,6 in |
10 ft ,5 in x 13 ft ,6 in |
|
Above |
Bedroom 3 |
11 ft ,3 in |
11 ft ,2 in |
11 ft ,3 in x 11 ft ,2 in |
|
Above |
Bedroom 4 |
10 ft |
10 ft |
10 ft x 10 ft |
|
Above |
Laundry Room |
8 ft ,1 in |
6 ft ,8 in |
8 ft ,1 in x 6 ft ,8 in |
|
Lower Level |
Recreational, Games Room |
14 ft ,3 in |
13 ft |
14 ft ,3 in x 13 ft |
|
Lower Level |
Living Room |
13 ft ,5 in |
13 ft ,7 in |
13 ft ,5 in x 13 ft ,7 in |
|
Lower Level |
Kitchen |
12 ft ,7 in |
9 ft ,1 in |
12 ft ,7 in x 9 ft ,1 in |
|
Lower Level |
Bedroom 5 |
11 ft ,5 in |
11 ft ,8 in |
11 ft ,5 in x 11 ft ,8 in |
|
Main Level |
Living Room |
15 ft |
14 ft |
15 ft x 14 ft |
|
Main Level |
Dining Room |
10 ft ,5 in |
14 ft |
10 ft ,5 in x 14 ft |
|
Main Level |
Kitchen |
17 ft |
13 ft |
17 ft x 13 ft |
|
Main Level |
Office |
10 ft ,5 in |
8 ft ,6 in |
10 ft ,5 in x 8 ft ,6 in |
https://www.realtor.ca/real-estate/28226736/5-7259-ramsay-place-eastern-hillsides-chilliwack


