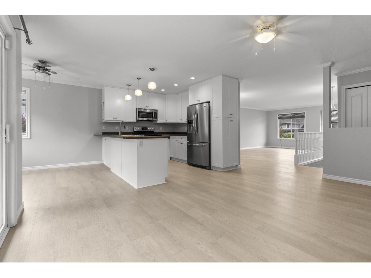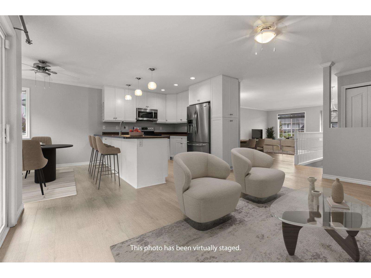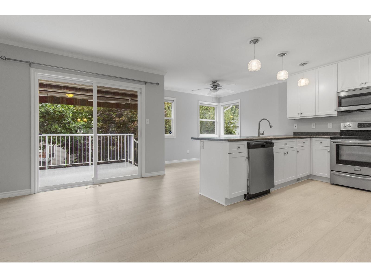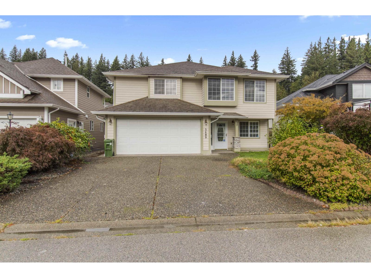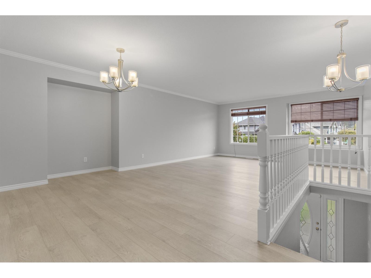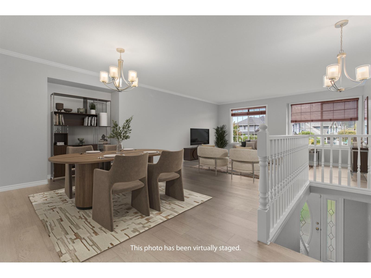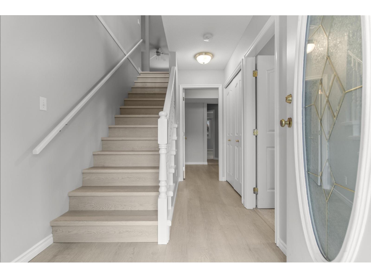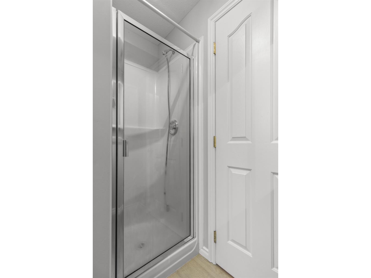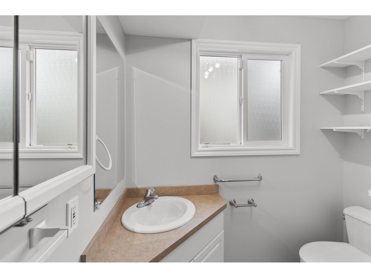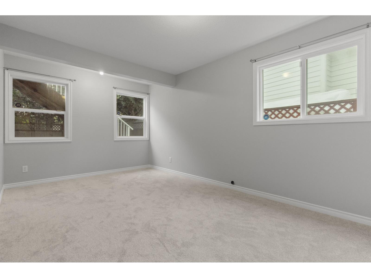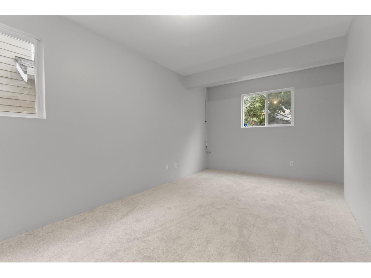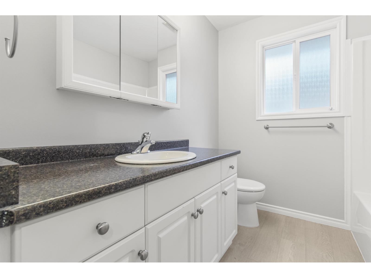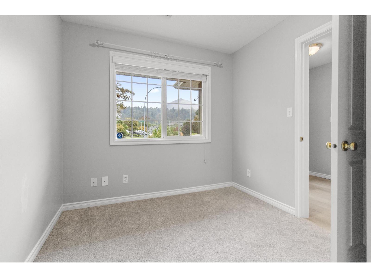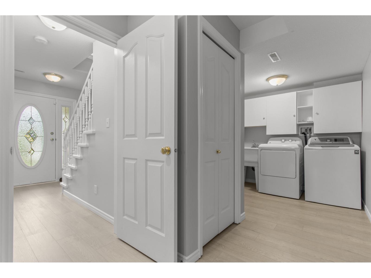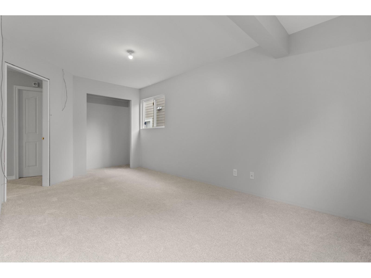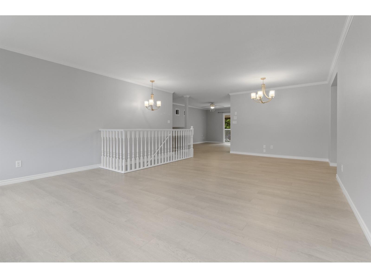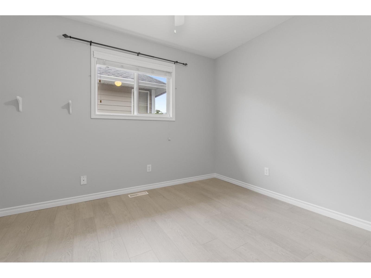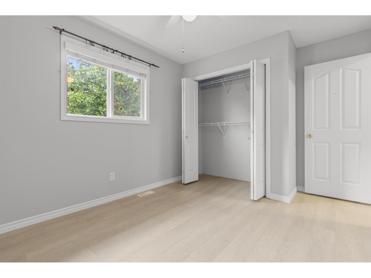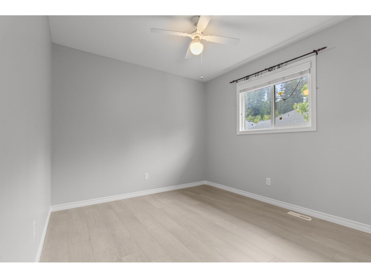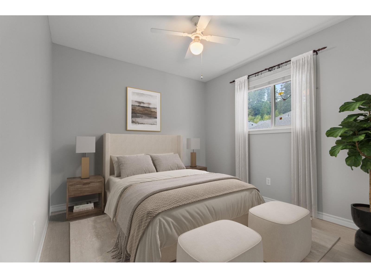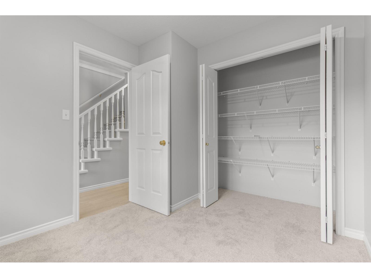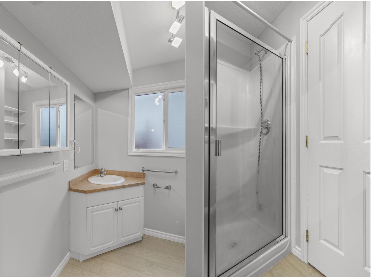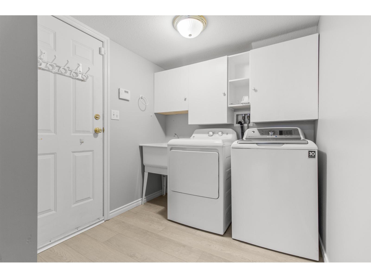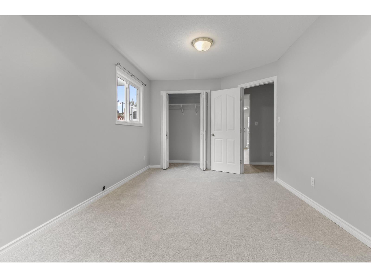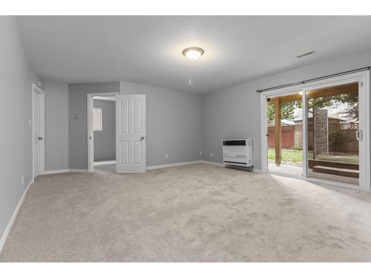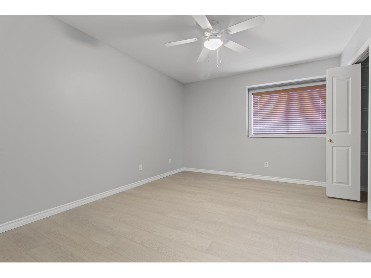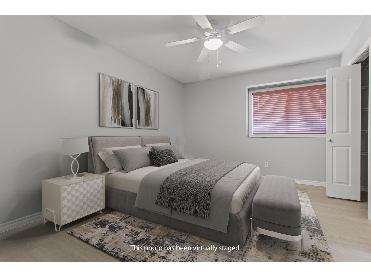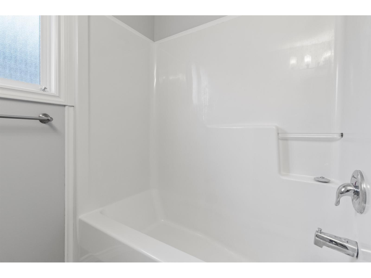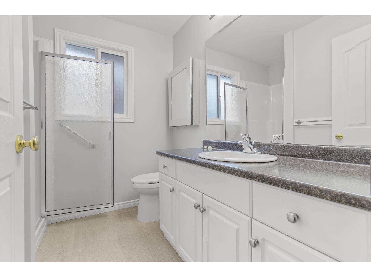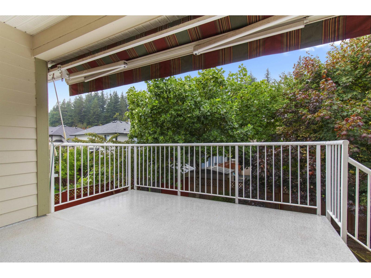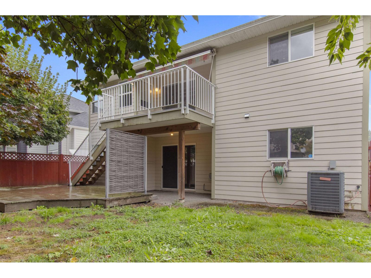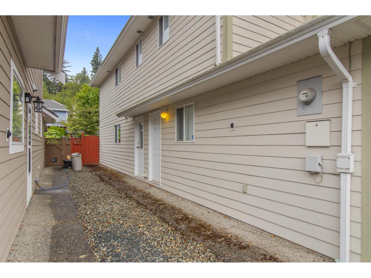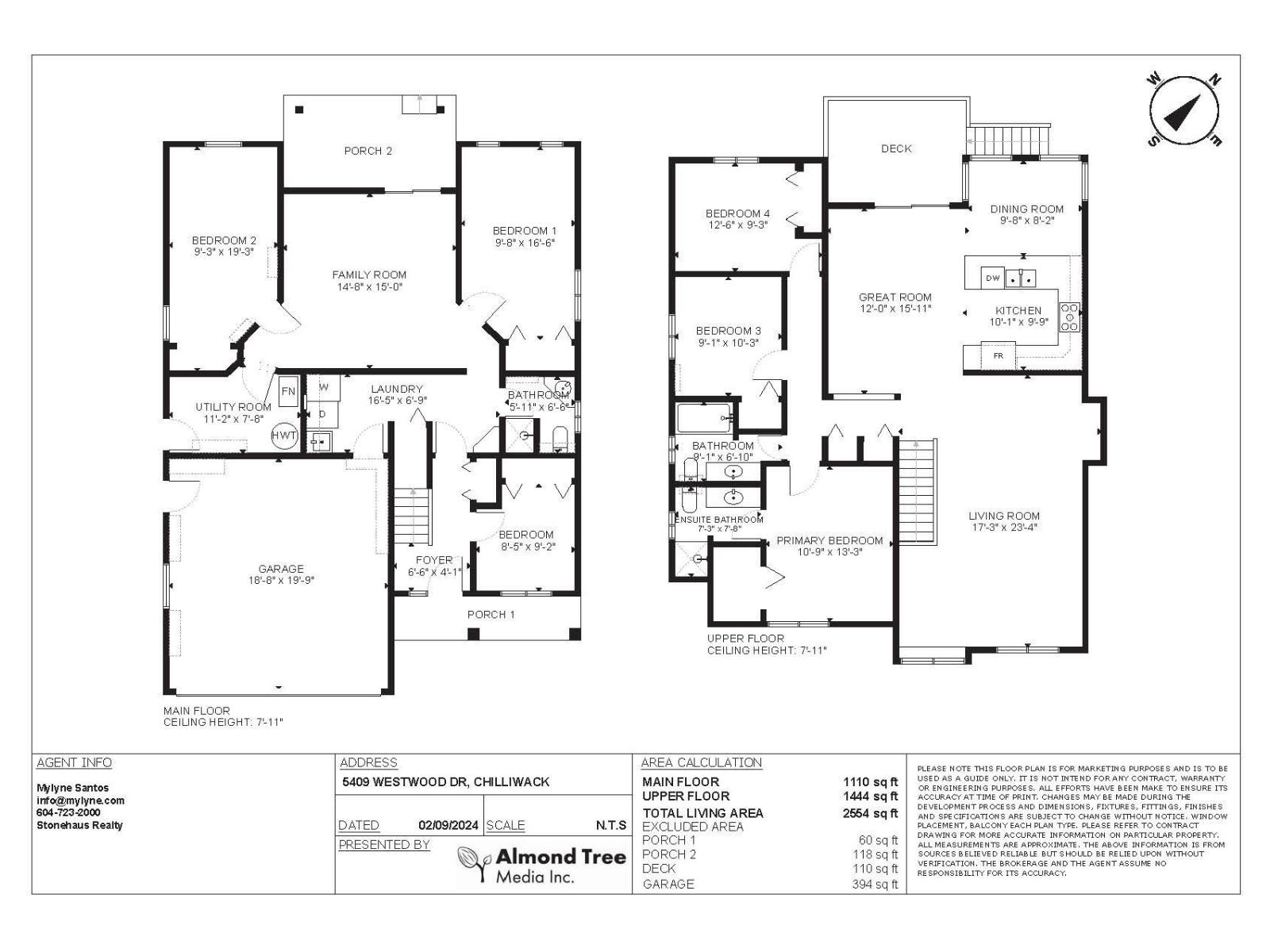6 Bedroom
3 Bathroom
2,554 ft2
Basement Entry
Central Air Conditioning
Forced Air, Heat Pump
$899,900
Nestled in the heart of Chilliwack, this spacious 6-bed, 3-bath family home blends comfort, style, and smart upgrades. Inside, enjoy all new flooring and fresh paint, plus an open-concept living area that flows into a modern kitchen with stainless steel appliances and ample counter space. New flooring, fresh paint, and a completed ground-floor room. Stay comfortable year-round with a heat pump and A/C. The large backyard is perfect for relaxing or entertaining. Located in a quiet, family-friendly neighborhood close to schools, parks, and shopping, this home offers both convenience and tranquility. Don't miss this gem! Easily suitable for mortage helper - check with City (id:46156)
Property Details
|
MLS® Number
|
R3054129 |
|
Property Type
|
Single Family |
|
Storage Type
|
Storage |
Building
|
Bathroom Total
|
3 |
|
Bedrooms Total
|
6 |
|
Amenities
|
Laundry - In Suite |
|
Appliances
|
Washer, Dryer, Refrigerator, Stove, Dishwasher |
|
Architectural Style
|
Basement Entry |
|
Basement Development
|
Finished |
|
Basement Type
|
Unknown (finished) |
|
Constructed Date
|
2001 |
|
Construction Style Attachment
|
Detached |
|
Cooling Type
|
Central Air Conditioning |
|
Heating Fuel
|
Natural Gas |
|
Heating Type
|
Forced Air, Heat Pump |
|
Stories Total
|
2 |
|
Size Interior
|
2,554 Ft2 |
|
Type
|
House |
Parking
Land
|
Acreage
|
No |
|
Size Depth
|
92 Ft |
|
Size Frontage
|
45 Ft |
|
Size Irregular
|
4138 |
|
Size Total
|
4138 Sqft |
|
Size Total Text
|
4138 Sqft |
Rooms
| Level |
Type |
Length |
Width |
Dimensions |
|
Above |
Living Room |
17 ft ,2 in |
23 ft ,4 in |
17 ft ,2 in x 23 ft ,4 in |
|
Above |
Dining Room |
9 ft ,6 in |
8 ft ,2 in |
9 ft ,6 in x 8 ft ,2 in |
|
Above |
Kitchen |
10 ft ,3 in |
9 ft ,9 in |
10 ft ,3 in x 9 ft ,9 in |
|
Above |
Great Room |
12 ft |
15 ft ,1 in |
12 ft x 15 ft ,1 in |
|
Above |
Primary Bedroom |
10 ft ,7 in |
13 ft ,3 in |
10 ft ,7 in x 13 ft ,3 in |
|
Above |
Bedroom 5 |
9 ft ,3 in |
10 ft ,3 in |
9 ft ,3 in x 10 ft ,3 in |
|
Above |
Bedroom 6 |
12 ft ,5 in |
9 ft ,3 in |
12 ft ,5 in x 9 ft ,3 in |
|
Main Level |
Family Room |
14 ft ,6 in |
15 ft |
14 ft ,6 in x 15 ft |
|
Main Level |
Foyer |
6 ft ,5 in |
4 ft ,1 in |
6 ft ,5 in x 4 ft ,1 in |
|
Main Level |
Laundry Room |
16 ft ,4 in |
6 ft ,9 in |
16 ft ,4 in x 6 ft ,9 in |
|
Main Level |
Bedroom 2 |
9 ft ,6 in |
16 ft ,6 in |
9 ft ,6 in x 16 ft ,6 in |
|
Main Level |
Bedroom 3 |
9 ft ,2 in |
19 ft ,3 in |
9 ft ,2 in x 19 ft ,3 in |
|
Main Level |
Bedroom 4 |
8 ft ,4 in |
9 ft ,2 in |
8 ft ,4 in x 9 ft ,2 in |
|
Main Level |
Utility Room |
11 ft ,1 in |
7 ft ,8 in |
11 ft ,1 in x 7 ft ,8 in |
https://www.realtor.ca/real-estate/28937971/5409-westwood-drive-promontory-chilliwack


