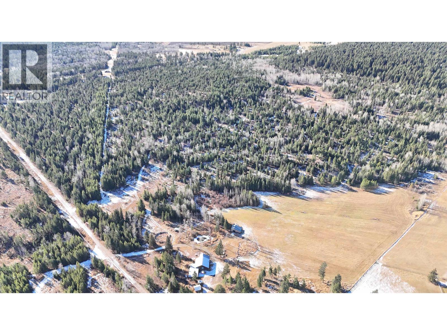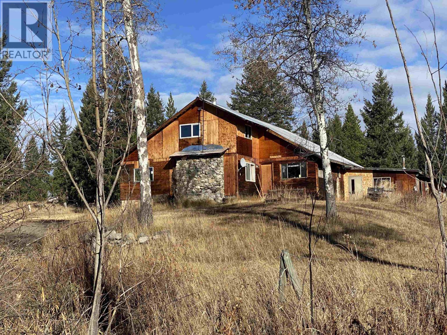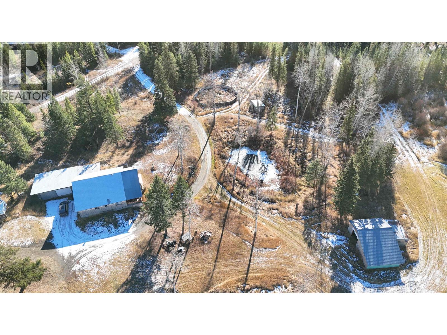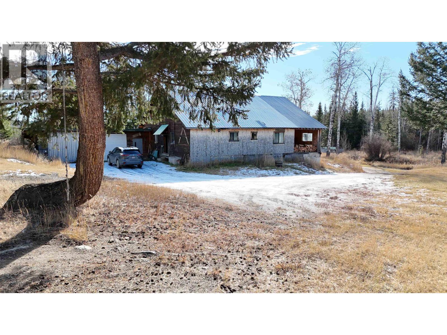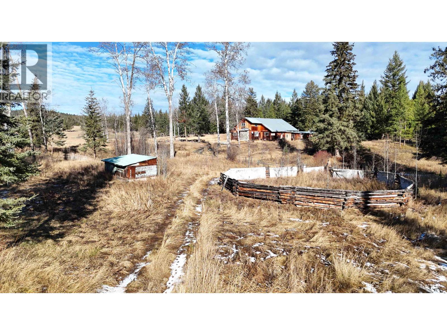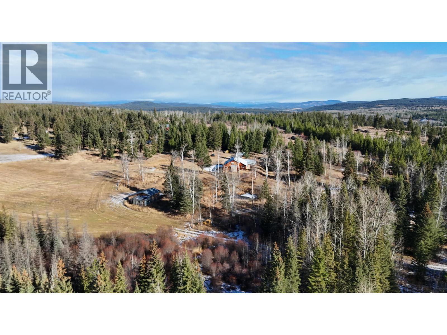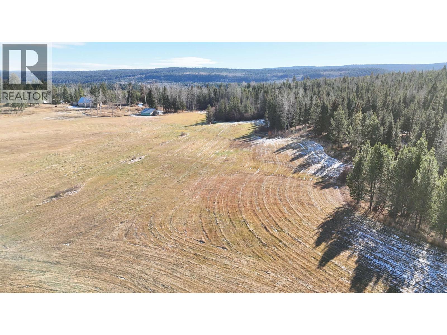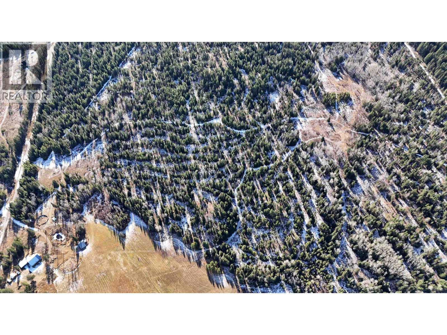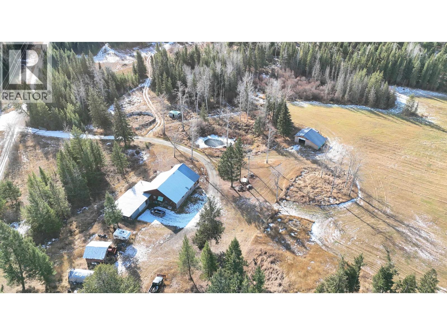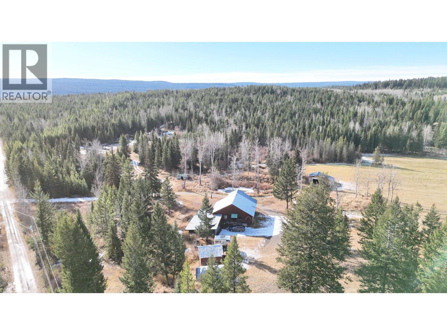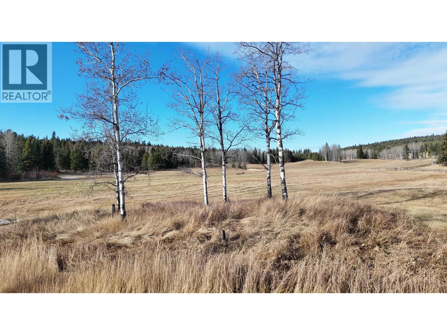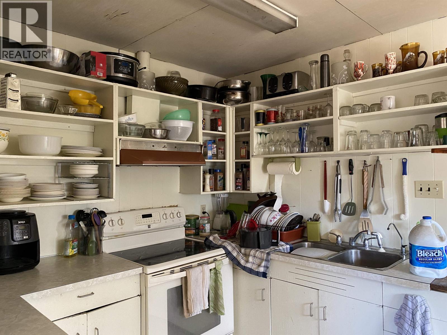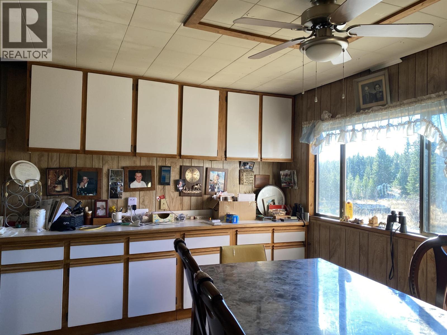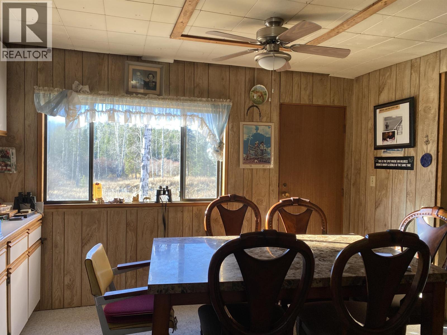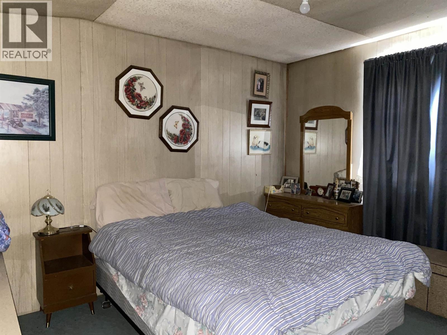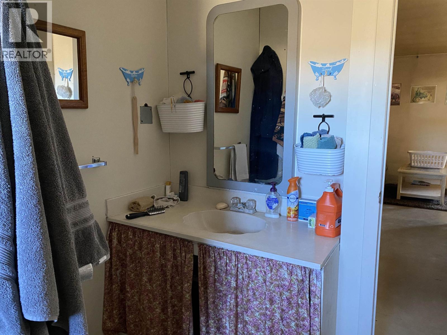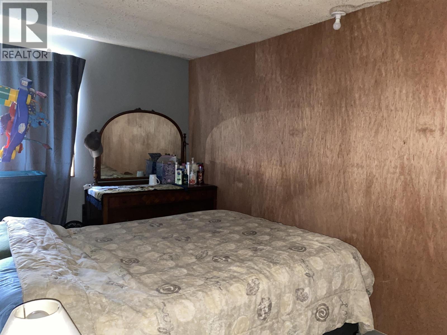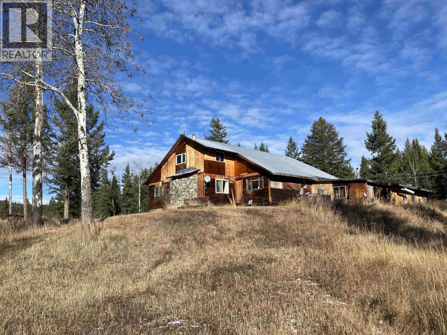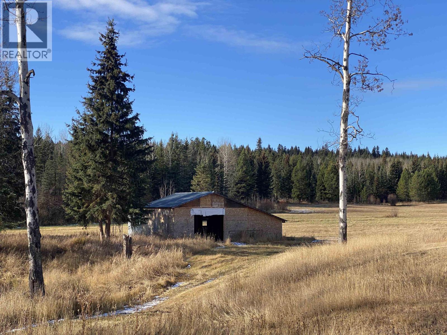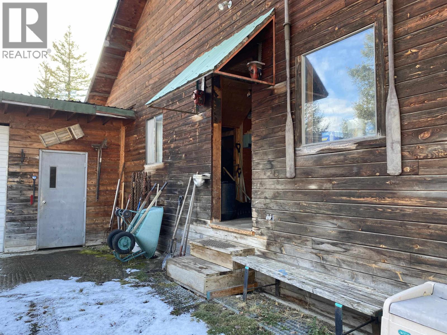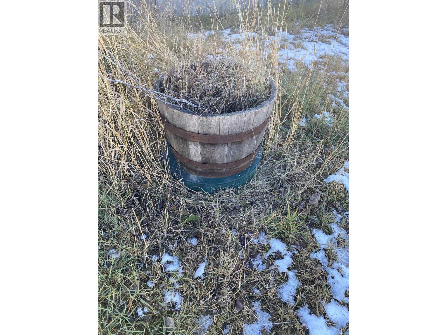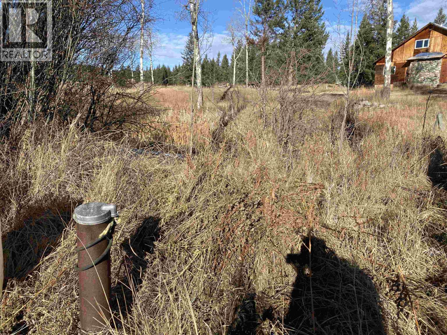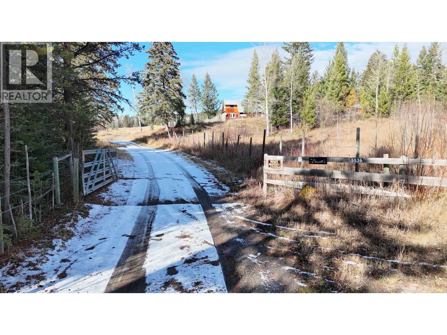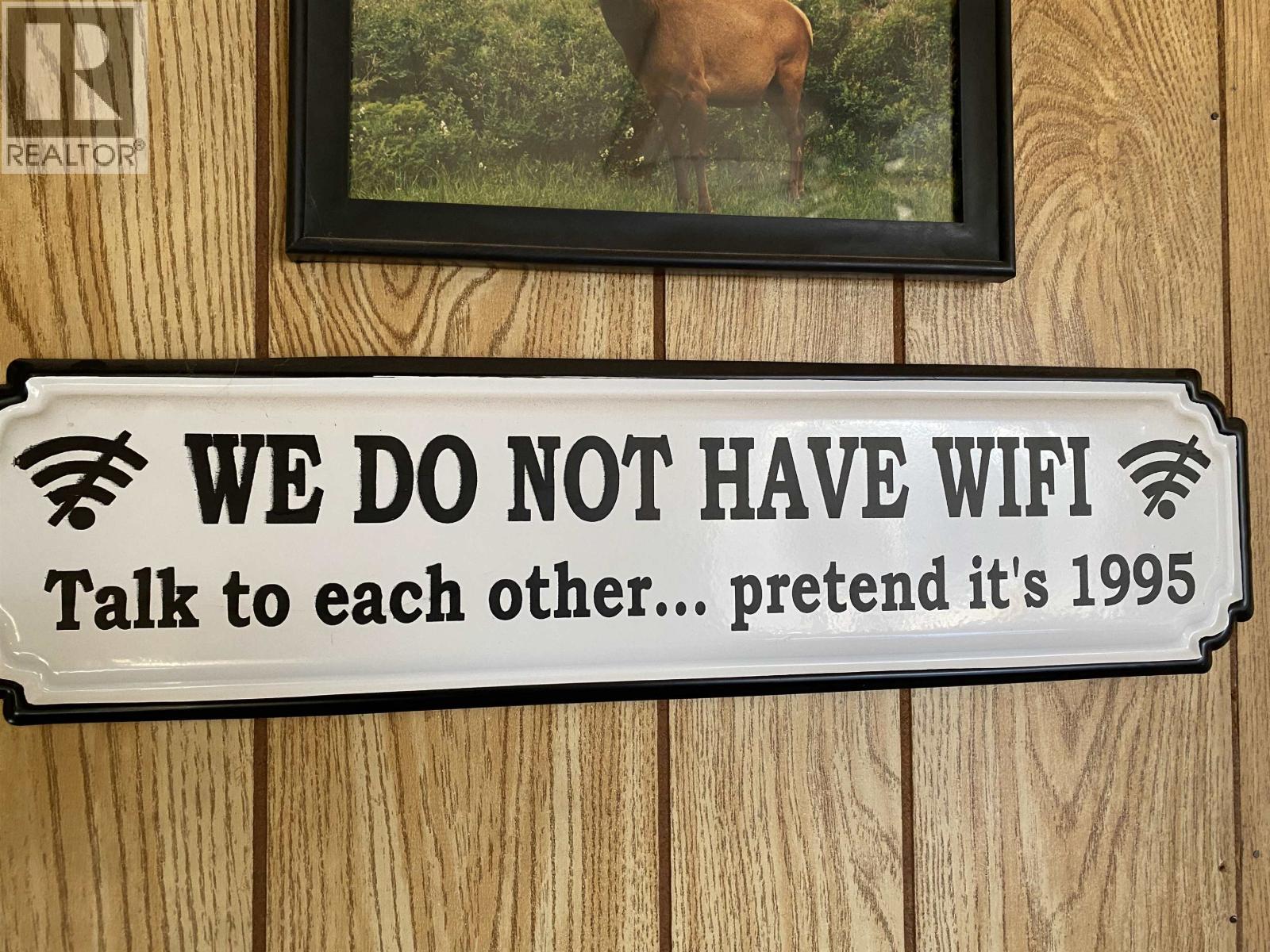4 Bedroom
1 Bathroom
Ranch
Fireplace
Acreage
$649,000
* PREC - Personal Real Estate Corporation. Escape to 160 ac of peace & privacy just 10 min from 100 Mile House. Set at the end of a quiet no-through road, this property offers a glimpse into the Cariboo’s rural past & an opportunity for a new beginning. The 1,800 sq ft rancher with attached garage/shop sits tucked into the northeast corner, overlooking forest, pasture, & a small pond once overflowing by a seasonal stream. There are a few weathered outbuildings — hay storage, sheds, round pen and remnants of life once shared with horses — all telling stories of days gone by. With a well and septic already in place, this could be the perfect base to start your next chapter while planning your dream home or small ranch. Mostly treed with some fencing, zoned RA-1, and carrying a valid 1981 subdivision approval for three 5-acre lots. (id:46156)
Property Details
|
MLS® Number
|
R3063767 |
|
Property Type
|
Single Family |
|
View Type
|
View |
Building
|
Bathroom Total
|
1 |
|
Bedrooms Total
|
4 |
|
Appliances
|
Dryer, Washer, Refrigerator, Stove |
|
Architectural Style
|
Ranch |
|
Basement Type
|
Crawl Space |
|
Constructed Date
|
1971 |
|
Construction Style Attachment
|
Detached |
|
Exterior Finish
|
Wood |
|
Fireplace Present
|
Yes |
|
Fireplace Total
|
1 |
|
Foundation Type
|
Concrete Block |
|
Heating Fuel
|
Wood |
|
Roof Material
|
Metal |
|
Roof Style
|
Conventional |
|
Stories Total
|
1 |
|
Total Finished Area
|
1800 Sqft |
|
Type
|
House |
|
Utility Water
|
Drilled Well |
Parking
Land
|
Acreage
|
Yes |
|
Size Irregular
|
160 |
|
Size Total
|
160 Ac |
|
Size Total Text
|
160 Ac |
Rooms
| Level |
Type |
Length |
Width |
Dimensions |
|
Main Level |
Enclosed Porch |
7 ft ,7 in |
21 ft ,8 in |
7 ft ,7 in x 21 ft ,8 in |
|
Main Level |
Kitchen |
8 ft ,9 in |
12 ft ,1 in |
8 ft ,9 in x 12 ft ,1 in |
|
Main Level |
Eating Area |
10 ft ,2 in |
12 ft ,1 in |
10 ft ,2 in x 12 ft ,1 in |
|
Main Level |
Living Room |
15 ft ,4 in |
31 ft ,4 in |
15 ft ,4 in x 31 ft ,4 in |
|
Main Level |
Bedroom 2 |
7 ft ,8 in |
12 ft ,4 in |
7 ft ,8 in x 12 ft ,4 in |
|
Main Level |
Bedroom 3 |
10 ft ,3 in |
12 ft |
10 ft ,3 in x 12 ft |
|
Main Level |
Primary Bedroom |
10 ft ,3 in |
12 ft ,5 in |
10 ft ,3 in x 12 ft ,5 in |
|
Main Level |
Bedroom 4 |
7 ft ,1 in |
12 ft ,4 in |
7 ft ,1 in x 12 ft ,4 in |
https://www.realtor.ca/real-estate/29055687/5536-birchview-road-100-mile-house



