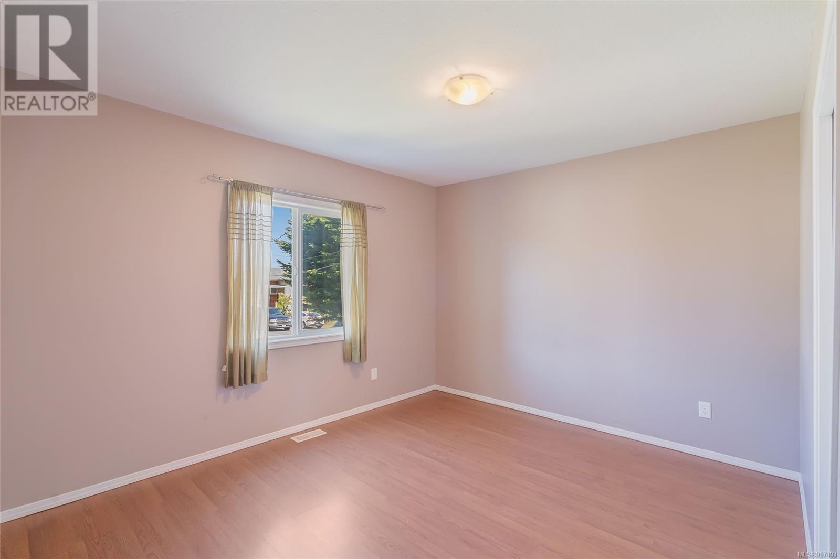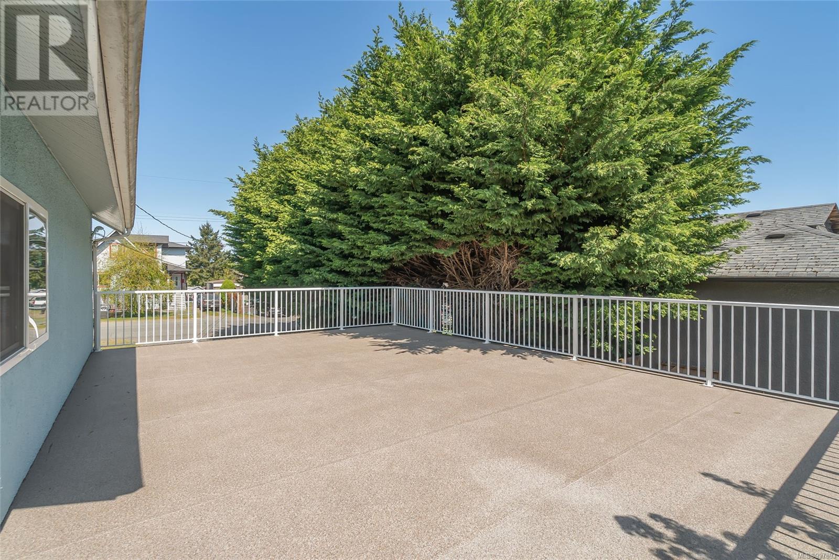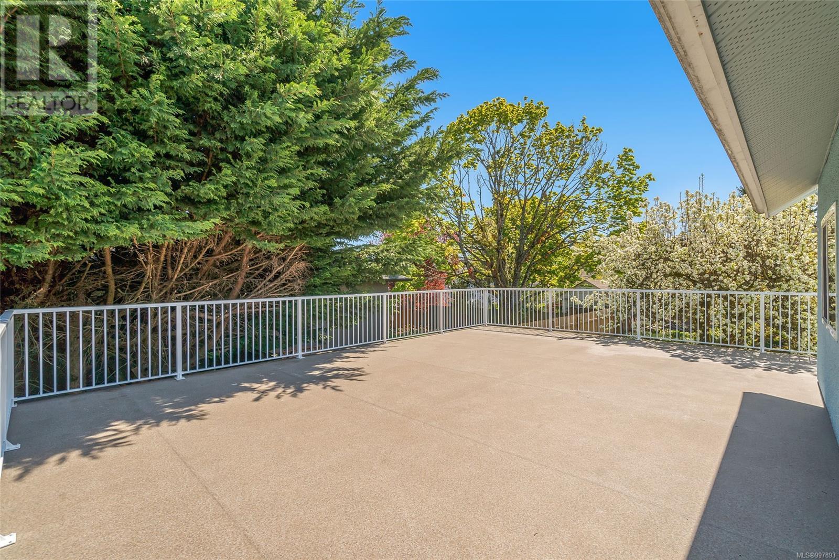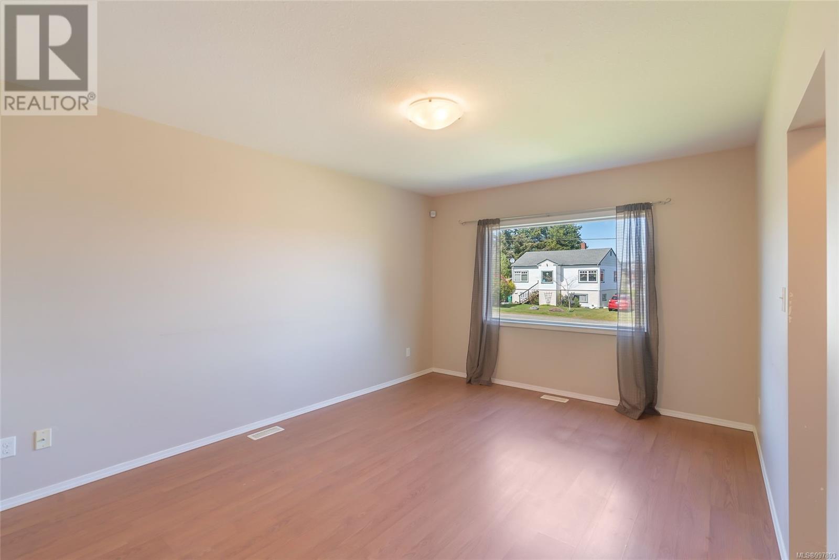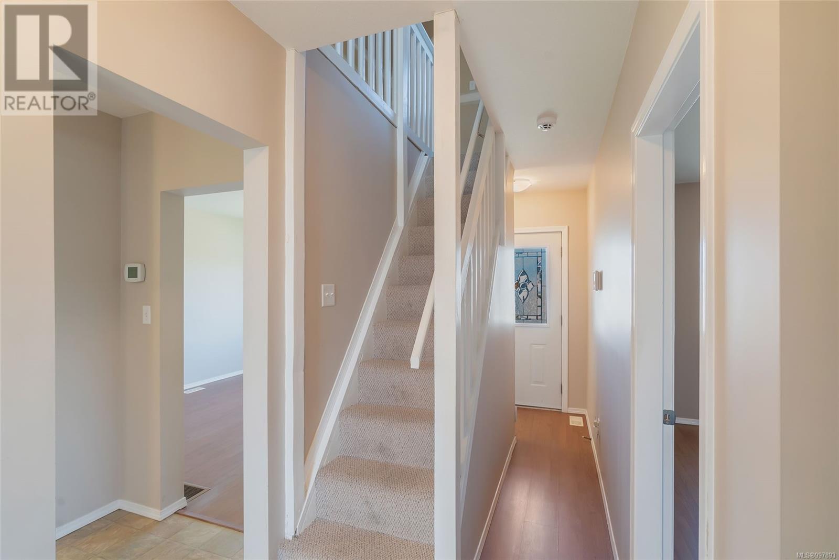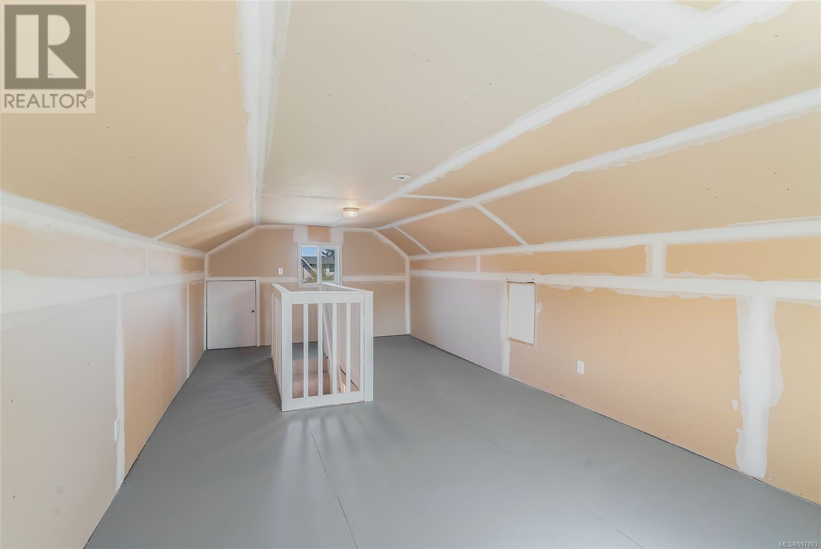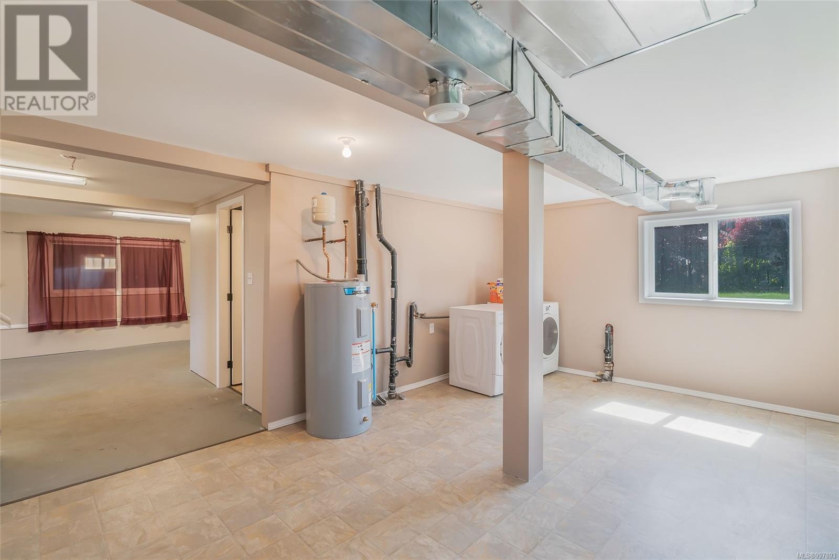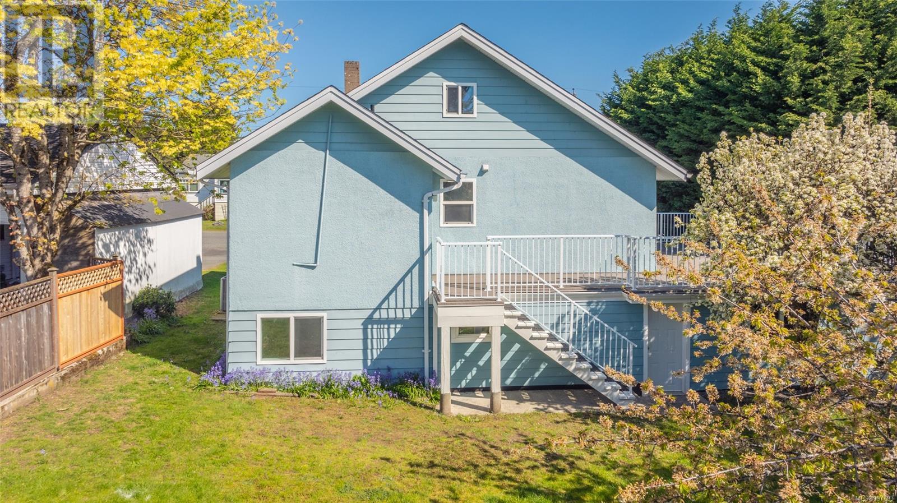2 Bedroom
2 Bathroom
2,791 ft2
Air Conditioned
Forced Air, Heat Pump
$749,900
Welcome to this charming mid-century character home in the coveted Brechin Hill neighborhood. Situated on a 0.16-acre lot, this 2 bed, 2 bath home features a full walk-out basement and upper loft area, offering potential for additional accommodation and living space. The main level and mechanical was fully updated in 2012. More recent upgrades include a 2-year-old roof, brand new hot water tank, and dishwasher. Enjoy privacy and lots of sunshine from the spacious south-facing deck. Take advantage of the large workshop for hobbies or storage. The sunny southeast-facing backyard is ready to become a gardener’s paradise. Located in a prime, central area close to all amenities, with quick highway access and proximity to BC Ferries & Seair Seaplanes. A handful of private marinas and waterfront dining are just a short stroll down the hill. This cozy home offers both lifestyle and investment potential. Subject to probate which is expected in July. Don’t wait, book your showing today! (id:46156)
Property Details
|
MLS® Number
|
997893 |
|
Property Type
|
Single Family |
|
Neigbourhood
|
Brechin Hill |
|
Features
|
Central Location, Southern Exposure, Other, Marine Oriented |
|
Parking Space Total
|
2 |
|
View Type
|
Ocean View |
Building
|
Bathroom Total
|
2 |
|
Bedrooms Total
|
2 |
|
Constructed Date
|
1950 |
|
Cooling Type
|
Air Conditioned |
|
Heating Fuel
|
Electric |
|
Heating Type
|
Forced Air, Heat Pump |
|
Size Interior
|
2,791 Ft2 |
|
Total Finished Area
|
2093 Sqft |
|
Type
|
House |
Parking
Land
|
Access Type
|
Road Access |
|
Acreage
|
No |
|
Size Irregular
|
7128 |
|
Size Total
|
7128 Sqft |
|
Size Total Text
|
7128 Sqft |
|
Zoning Type
|
Residential |
Rooms
| Level |
Type |
Length |
Width |
Dimensions |
|
Second Level |
Loft |
|
|
11'5 x 23'5 |
|
Lower Level |
Bathroom |
|
|
8'0 x 5'3 |
|
Lower Level |
Workshop |
|
|
36'8 x 29'2 |
|
Lower Level |
Recreation Room |
|
|
28'5 x 23'4 |
|
Lower Level |
Laundry Room |
|
|
11'10 x 17'5 |
|
Main Level |
Eating Area |
|
|
11'6 x 9'5 |
|
Main Level |
Kitchen |
|
|
11'6 x 9'9 |
|
Main Level |
Bathroom |
|
|
5'4 x 6'5 |
|
Main Level |
Bedroom |
|
|
11'5 x 10'0 |
|
Main Level |
Bedroom |
|
|
12'0 x 13'1 |
|
Main Level |
Living Room |
|
|
11'6 x 15'8 |
https://www.realtor.ca/real-estate/28269823/567-drake-st-nanaimo-brechin-hill








