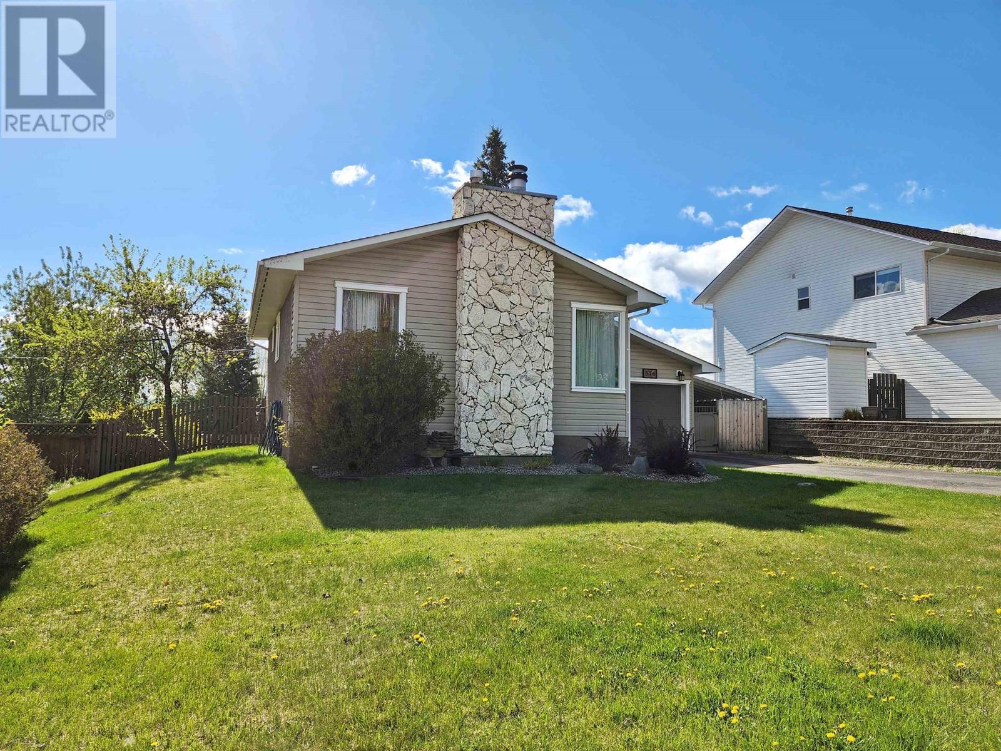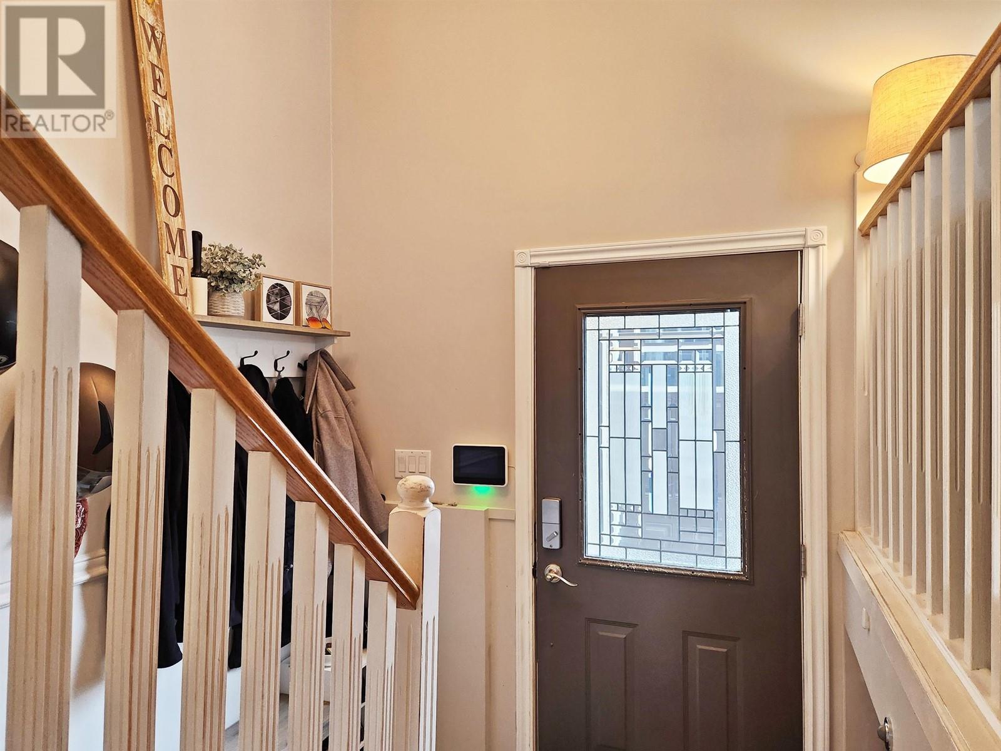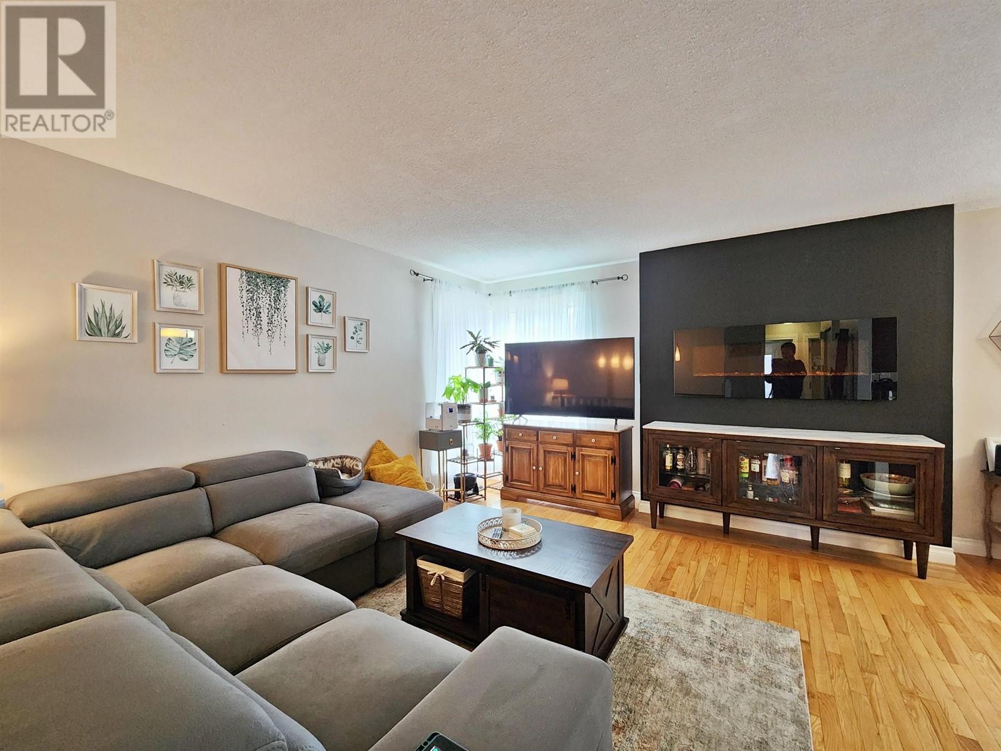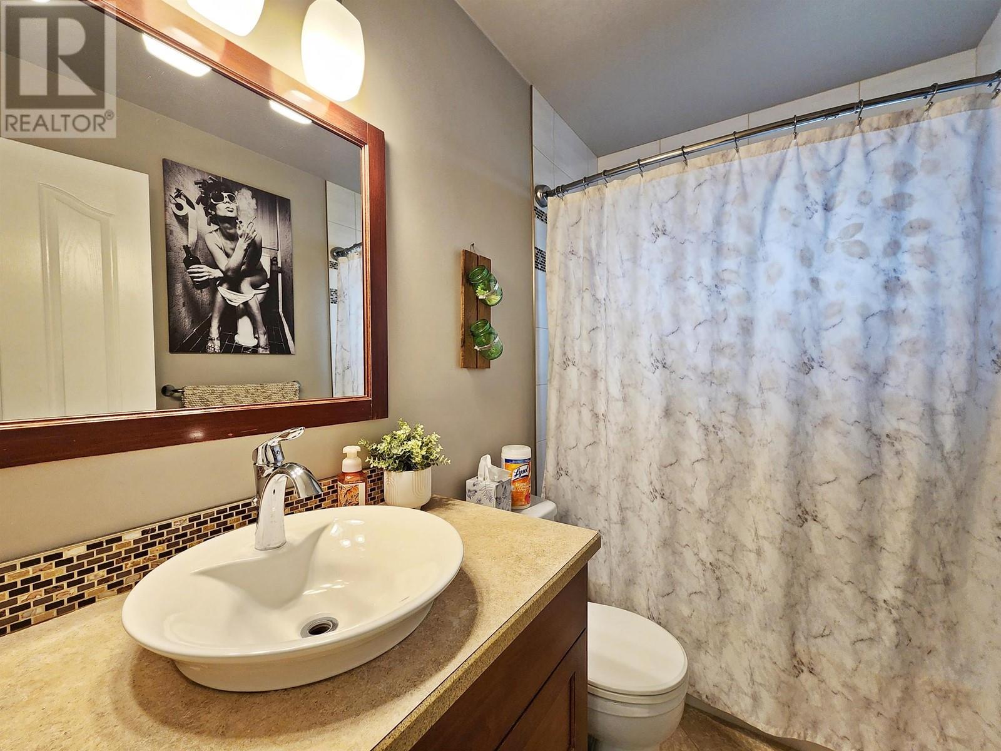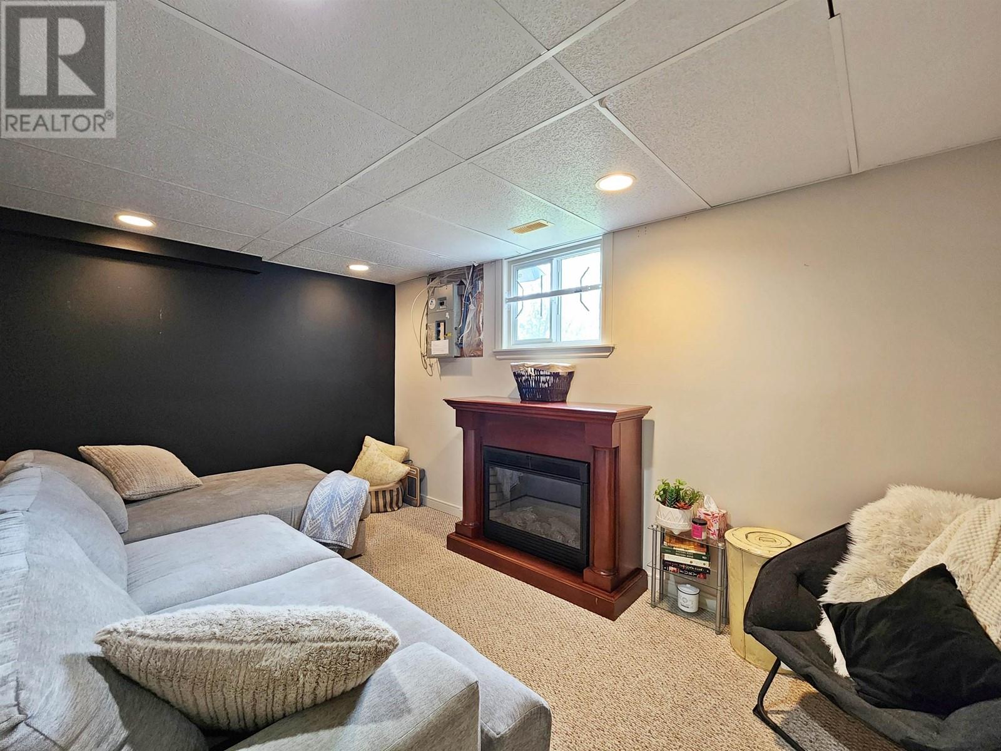4 Bedroom
2 Bathroom
1,940 ft2
Split Level Entry
Fireplace
Forced Air
$419,900
Nothing left to do but put your feet up and relax! This extremely well kept 4 bed 2 bath family home has already had all the updates you would want to perform. Hardwood flooring, new windows, kitchen and bathroom updates, paved driveway, covered parking, ample south west-facing garden sites, and much more! Great location close to schools and shopping, with full city services in a great neighborhood. With the uprising costs of labour and materials, why buy a fixer upper when you can sit back, relax and enjoy life? Get on this one today! (id:46156)
Property Details
|
MLS® Number
|
R3000366 |
|
Property Type
|
Single Family |
|
Storage Type
|
Storage |
Building
|
Bathroom Total
|
2 |
|
Bedrooms Total
|
4 |
|
Architectural Style
|
Split Level Entry |
|
Basement Type
|
Partial |
|
Constructed Date
|
1979 |
|
Construction Style Attachment
|
Detached |
|
Fireplace Present
|
Yes |
|
Fireplace Total
|
2 |
|
Foundation Type
|
Concrete Perimeter |
|
Heating Fuel
|
Natural Gas |
|
Heating Type
|
Forced Air |
|
Roof Material
|
Asphalt Shingle |
|
Roof Style
|
Conventional |
|
Stories Total
|
2 |
|
Size Interior
|
1,940 Ft2 |
|
Type
|
House |
|
Utility Water
|
Municipal Water |
Parking
Land
|
Acreage
|
No |
|
Size Irregular
|
7414 |
|
Size Total
|
7414 Sqft |
|
Size Total Text
|
7414 Sqft |
Rooms
| Level |
Type |
Length |
Width |
Dimensions |
|
Basement |
Bedroom 4 |
15 ft |
12 ft |
15 ft x 12 ft |
|
Basement |
Recreational, Games Room |
12 ft |
14 ft |
12 ft x 14 ft |
|
Basement |
Laundry Room |
9 ft |
17 ft |
9 ft x 17 ft |
|
Basement |
Workshop |
11 ft |
13 ft |
11 ft x 13 ft |
|
Main Level |
Kitchen |
10 ft |
10 ft |
10 ft x 10 ft |
|
Main Level |
Dining Room |
9 ft |
10 ft |
9 ft x 10 ft |
|
Main Level |
Living Room |
12 ft |
10 ft |
12 ft x 10 ft |
|
Main Level |
Primary Bedroom |
13 ft |
9 ft |
13 ft x 9 ft |
|
Main Level |
Bedroom 2 |
9 ft |
8 ft |
9 ft x 8 ft |
|
Main Level |
Bedroom 3 |
9 ft |
11 ft |
9 ft x 11 ft |
https://www.realtor.ca/real-estate/28282340/576-pierce-crescent-quesnel


