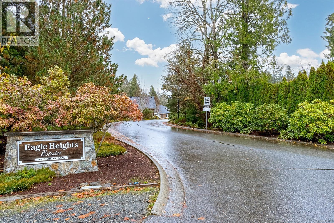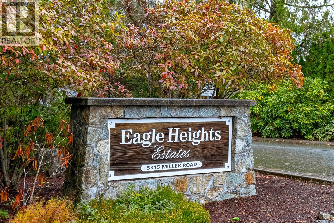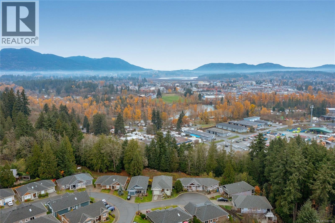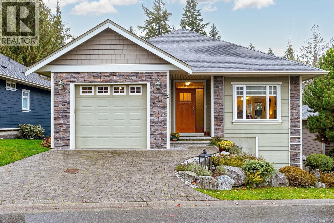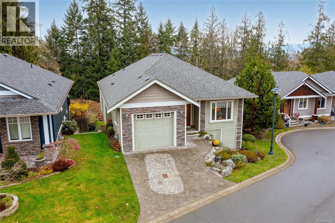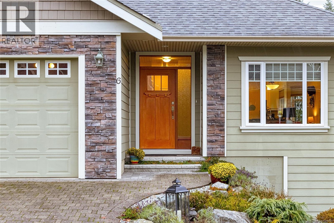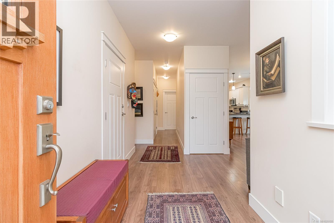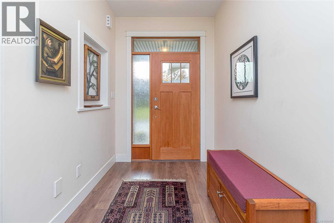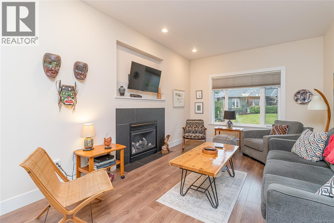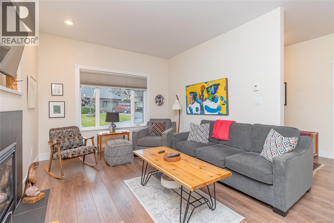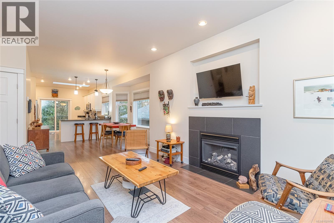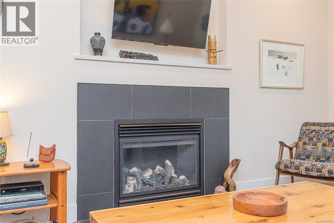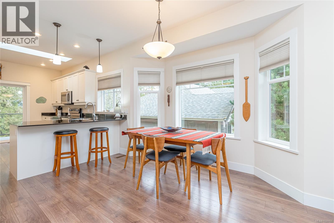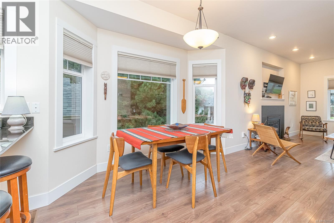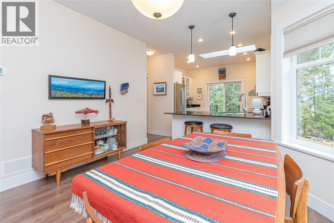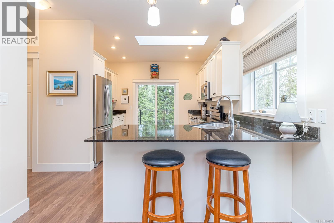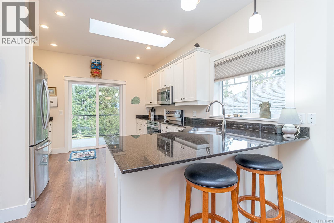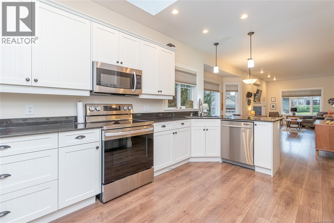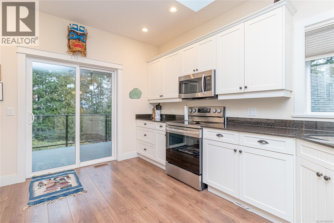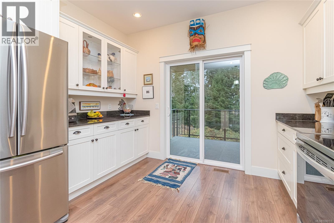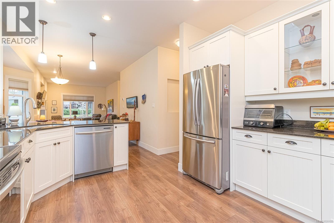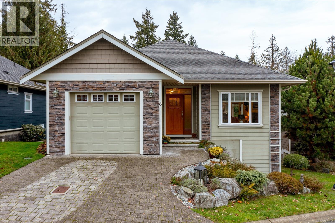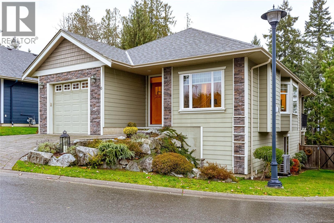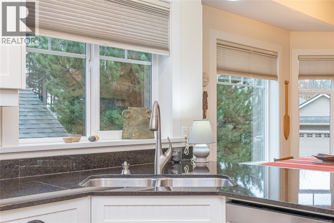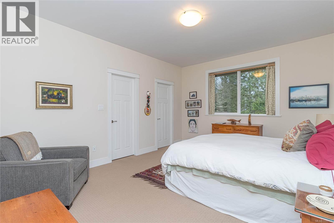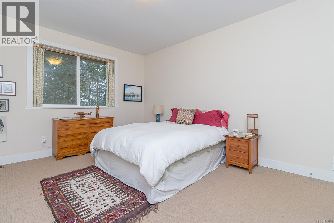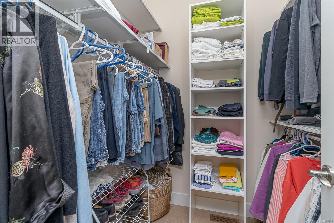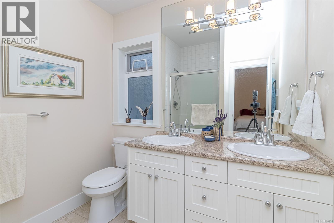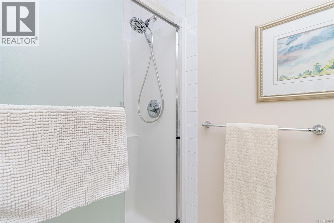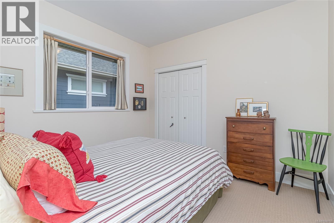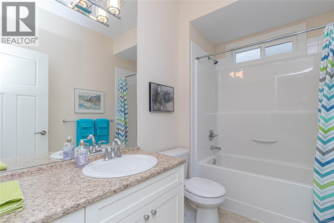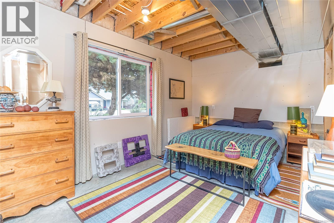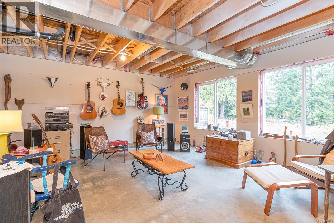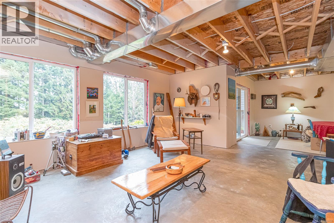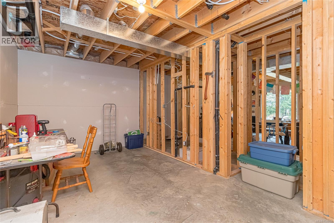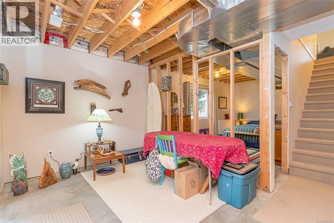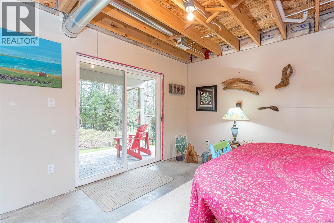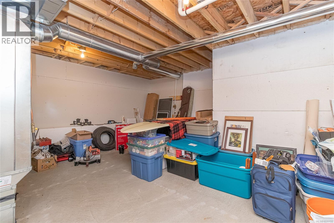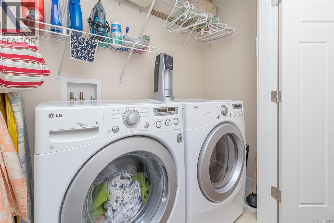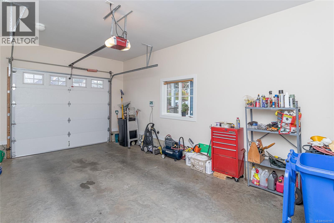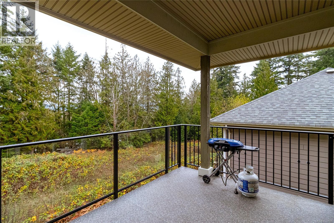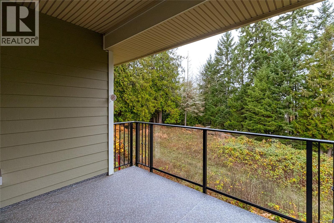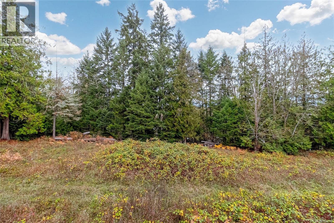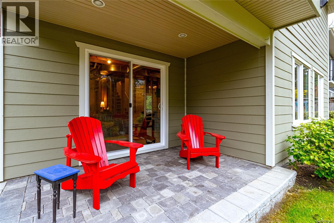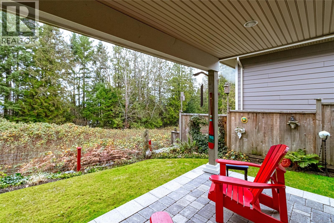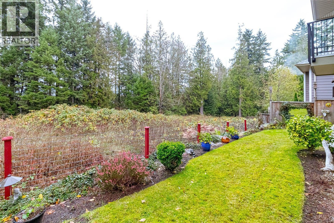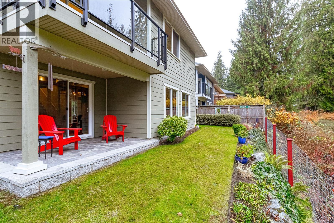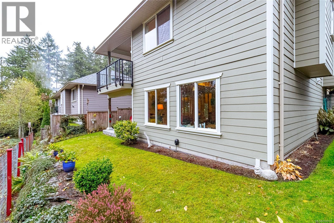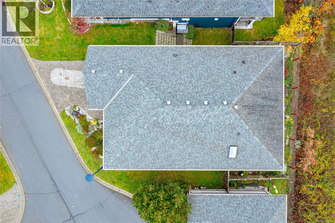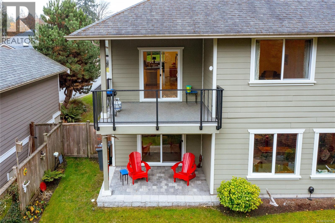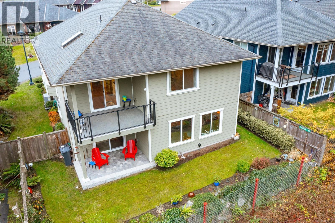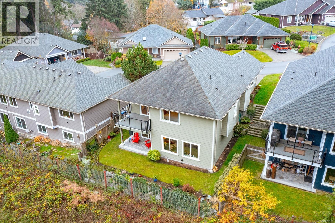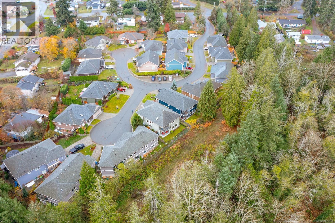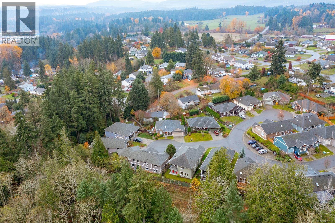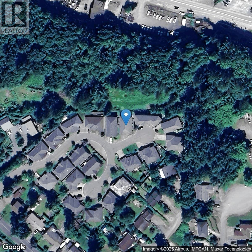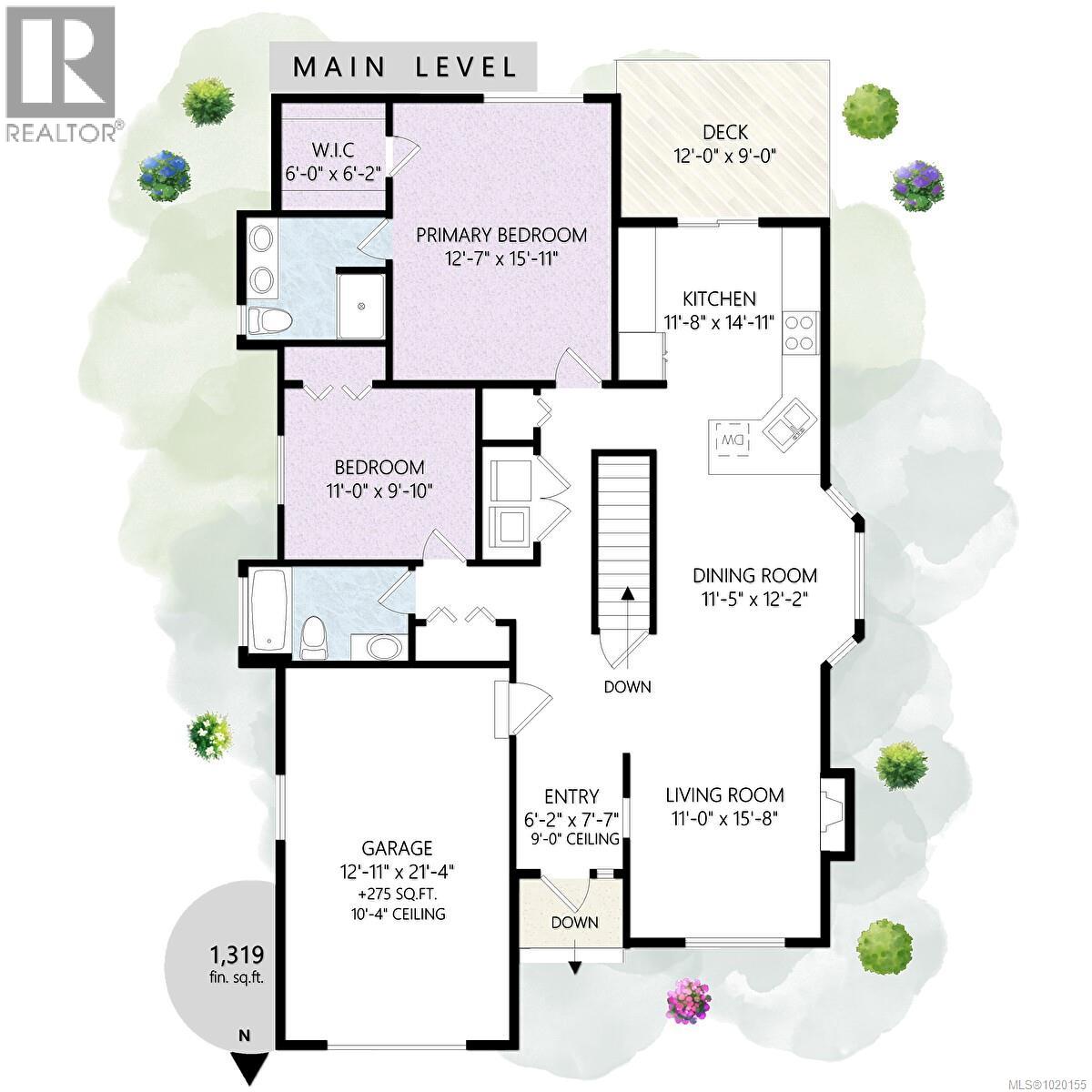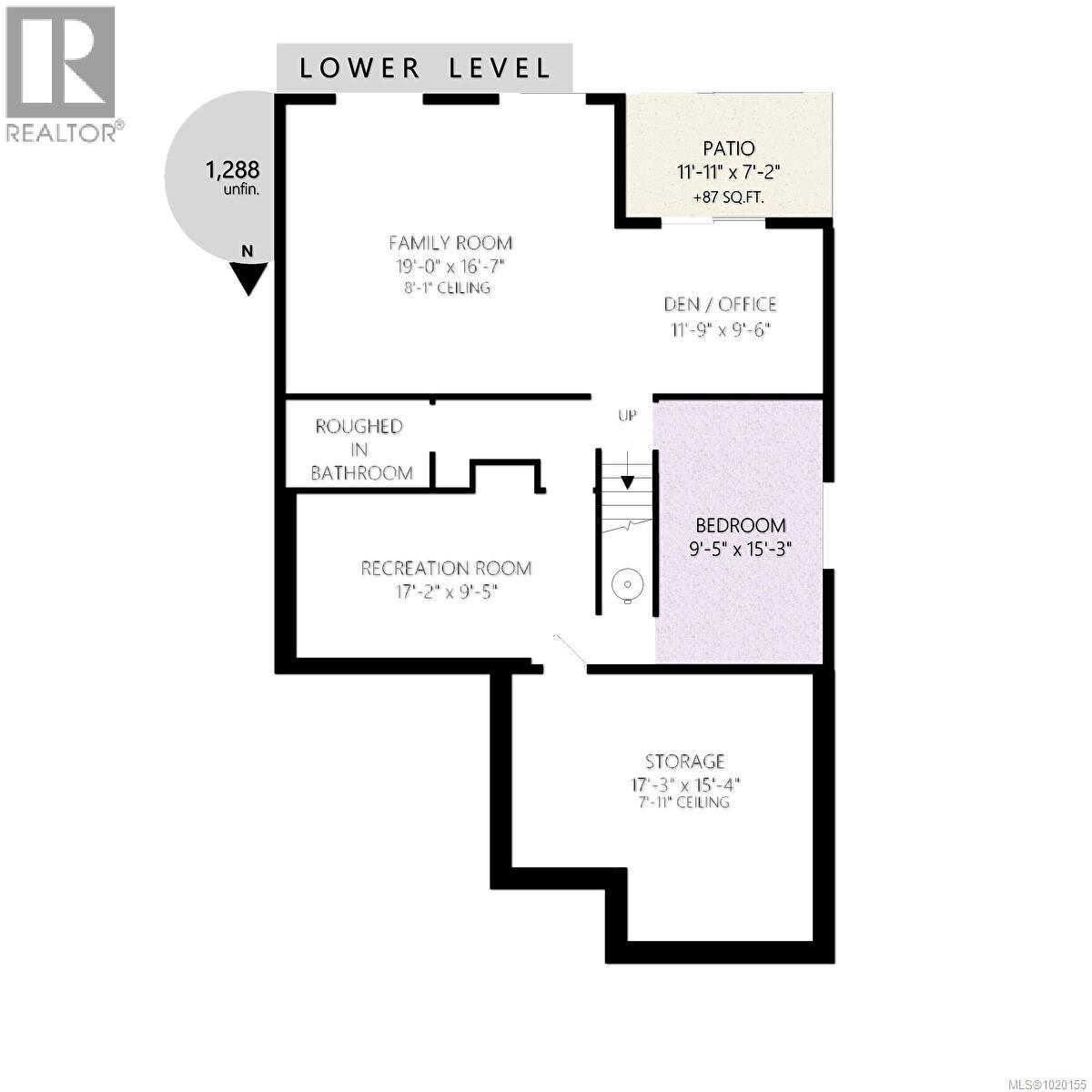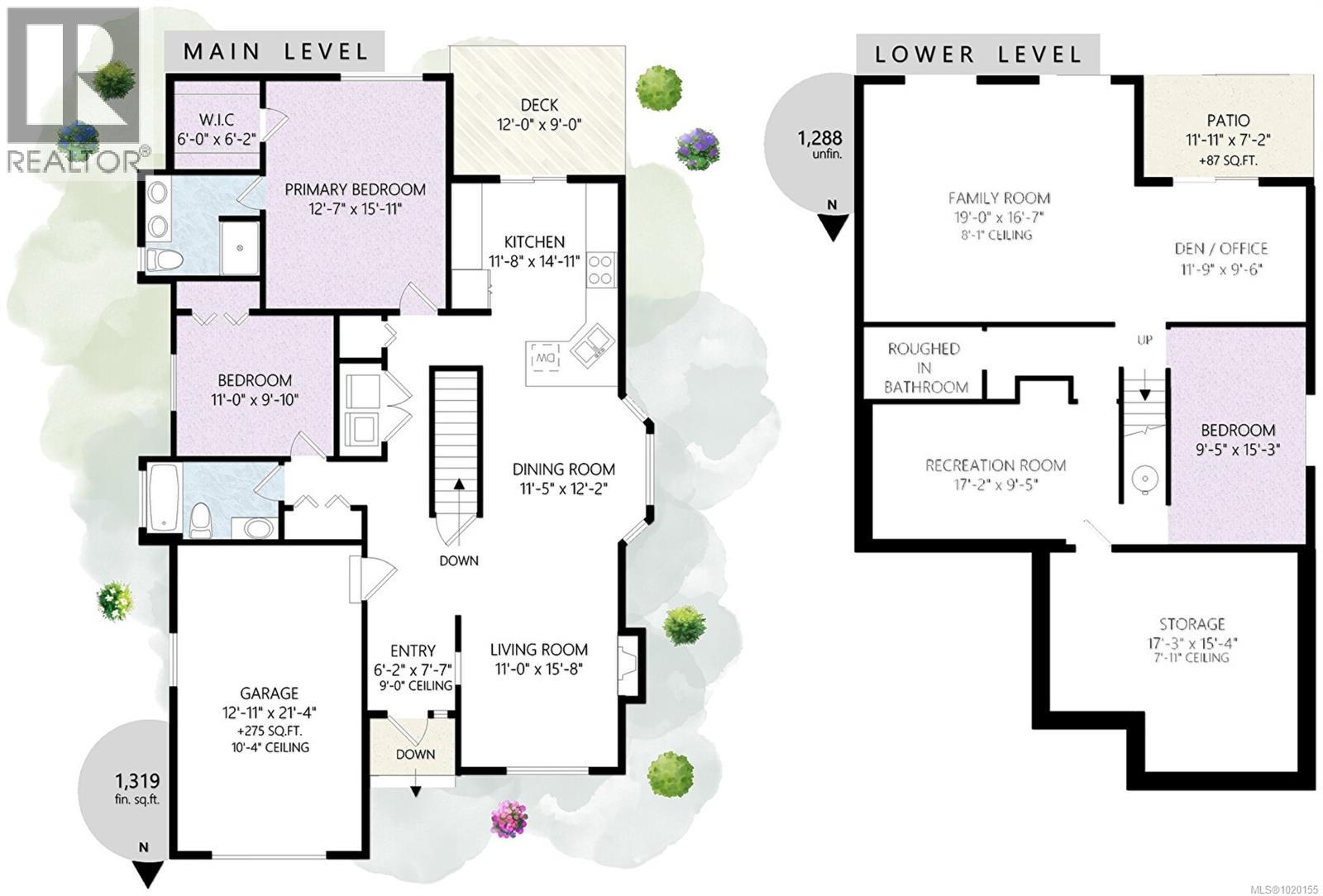6 5315 Miller Rd Duncan, British Columbia V9L 0B6
$762,900Maintenance,
$283.86 Monthly
Maintenance,
$283.86 MonthlyRARE! Welcome to Eagle Heights Estates! This like-new 3-bed, 2-bath home (built 2012) offers bright, comfortable main-level living with a walk-out basement ready for your finishing ideas. Enjoy an impressive EnerGuide 80 rating, open-concept living, and a cozy gas fireplace. The modern kitchen features granite countertops, an eating bar, stylish cabinetry, and direct access to a covered private deck overlooking peaceful green space — the perfect spot for morning coffee or evening relaxation. A charming bay-window dining nook adds warmth and character. The low-maintenance yard is beautifully landscaped and maintained by the strata, so you can simply relax and enjoy. Additional features include pot lighting, a high-efficiency heat pump, built-in vacuum, irrigation system, and an oversized single garage. Tucked in a quiet and exceptionally managed enclave surrounded by nature yet close to town amenities, this home offers comfort, convenience, and quality living in one exceptional package! (id:46156)
Property Details
| MLS® Number | 1020155 |
| Property Type | Single Family |
| Neigbourhood | West Duncan |
| Community Features | Pets Allowed With Restrictions, Family Oriented |
| Features | Central Location, Cul-de-sac, Curb & Gutter, Private Setting, Southern Exposure, Other |
| Parking Space Total | 2 |
| Plan | Vis6201 |
| Structure | Patio(s) |
Building
| Bathroom Total | 2 |
| Bedrooms Total | 2 |
| Appliances | Refrigerator, Stove, Washer, Dryer |
| Architectural Style | Other |
| Constructed Date | 2012 |
| Cooling Type | Fully Air Conditioned |
| Fireplace Present | Yes |
| Fireplace Total | 1 |
| Heating Type | Heat Pump |
| Size Interior | 2,882 Ft2 |
| Total Finished Area | 1319 Sqft |
| Type | House |
Land
| Access Type | Road Access |
| Acreage | No |
| Size Irregular | 2614 |
| Size Total | 2614 Sqft |
| Size Total Text | 2614 Sqft |
| Zoning Type | Residential |
Rooms
| Level | Type | Length | Width | Dimensions |
|---|---|---|---|---|
| Lower Level | Patio | 11'11 x 7'2 | ||
| Lower Level | Other | 11'9 x 9'6 | ||
| Lower Level | Workshop | 19'0 x 16'7 | ||
| Lower Level | Storage | 17'3 x 15'4 | ||
| Lower Level | Other | 9'5 x 15'3 | ||
| Lower Level | Recreation Room | 17'2 x 9'5 | ||
| Main Level | Bathroom | 3-Piece | ||
| Main Level | Bedroom | 11'0 x 9'10 | ||
| Main Level | Ensuite | 4-Piece | ||
| Main Level | Primary Bedroom | 12'7 x 15'11 | ||
| Main Level | Kitchen | 11'8 x 14'11 | ||
| Main Level | Dining Room | 11'5 x 12'2 | ||
| Main Level | Living Room | 11'0 x 15'8 | ||
| Main Level | Entrance | 6'2 x 7'7 |
https://www.realtor.ca/real-estate/29100050/6-5315-miller-rd-duncan-west-duncan



