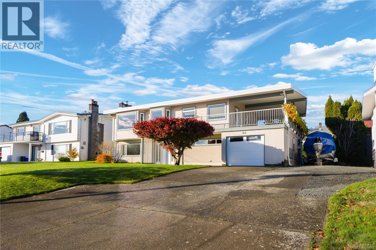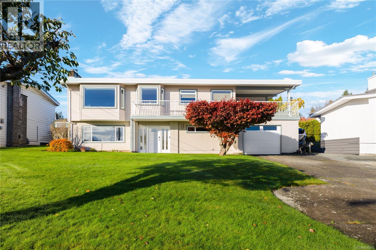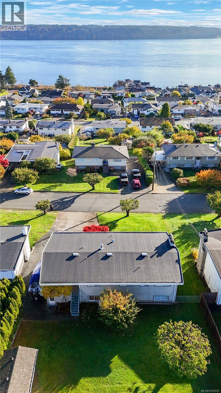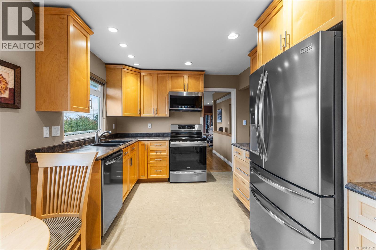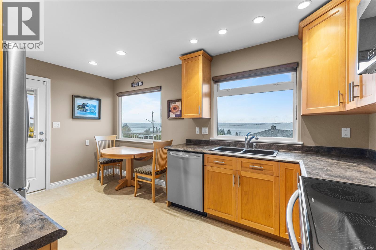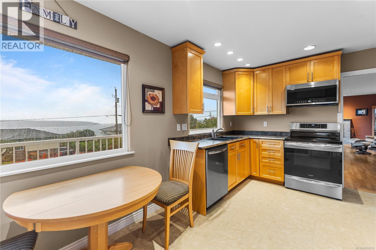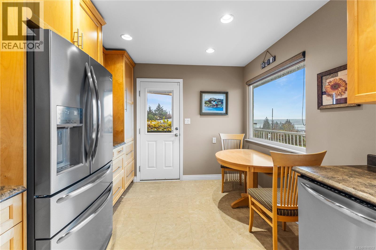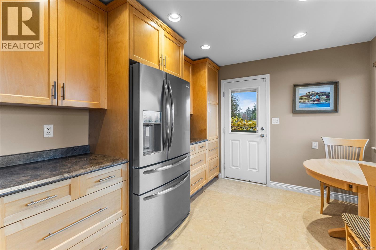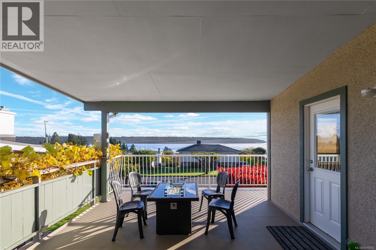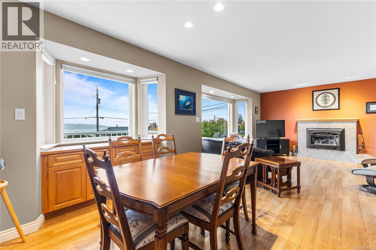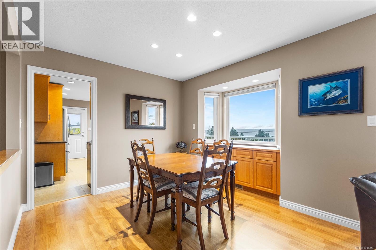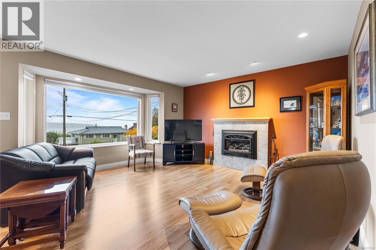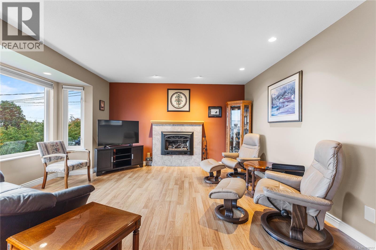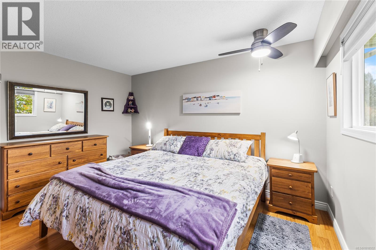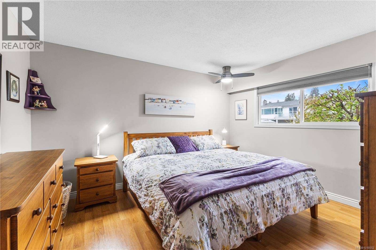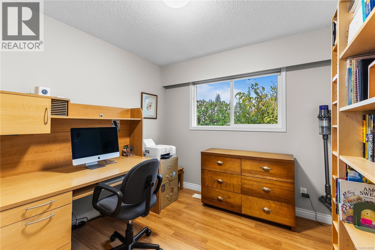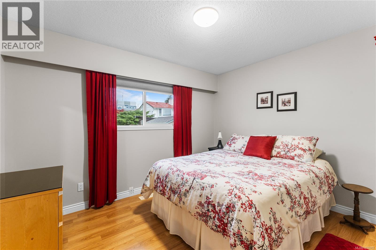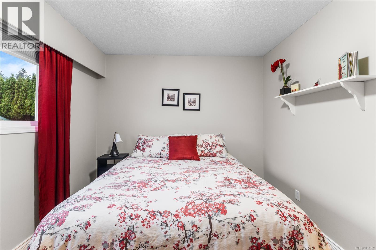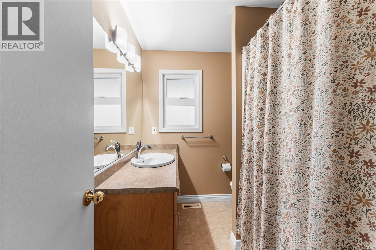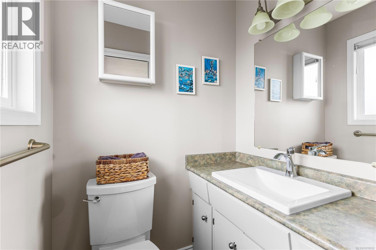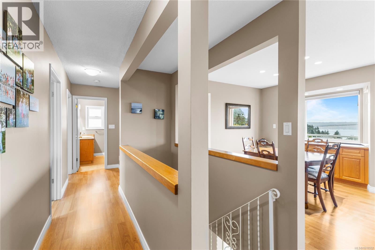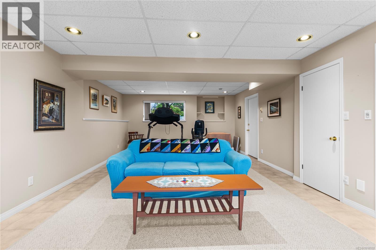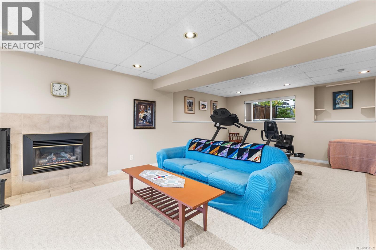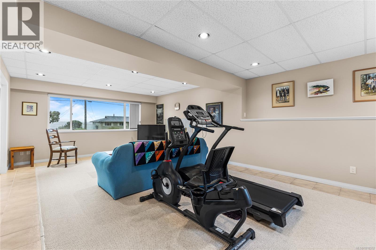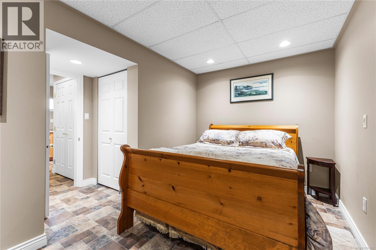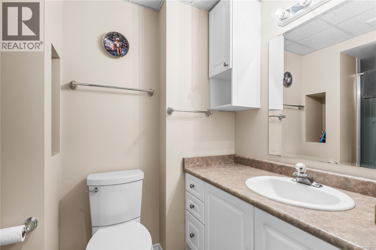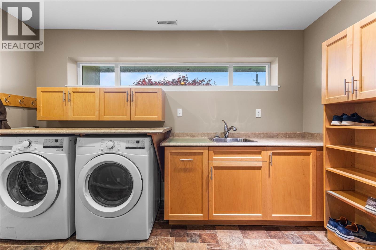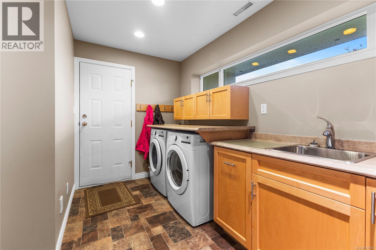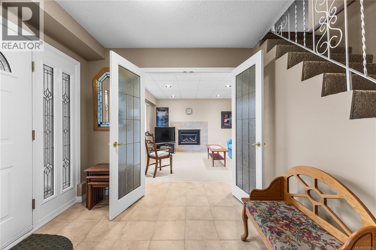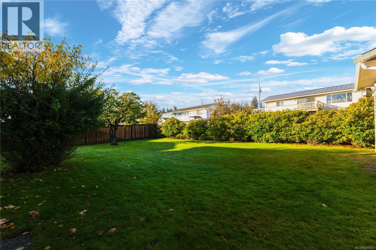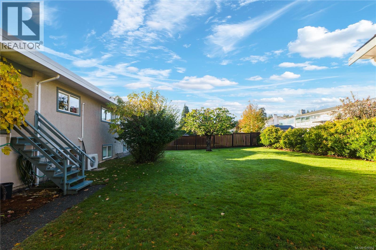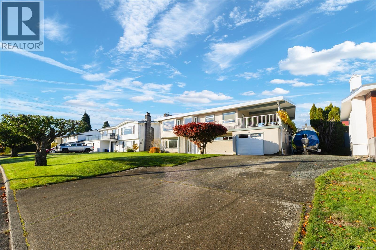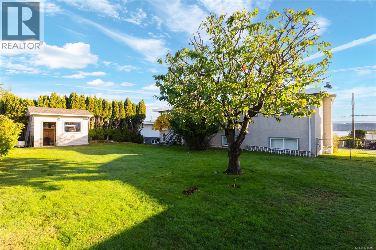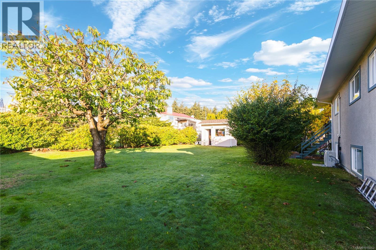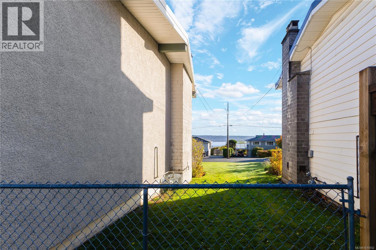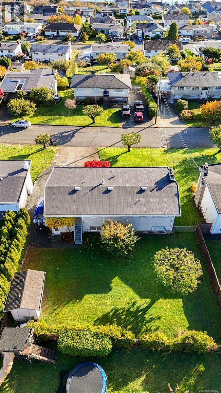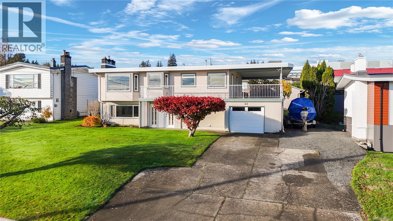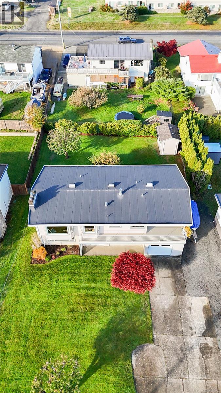5 Bedroom
3 Bathroom
2,062 ft2
Fireplace
None
Heat Pump
Waterfront On Ocean
$827,900
This spacious 5-bedroom, 3-bathroom single-family home offers the perfect mix of comfort, style, and functionality all with an ocean view. The open-concept main living area is filled with natural light, creating a warm and welcoming atmosphere the moment you step inside. The generous layout provides plenty of room for family gatherings, entertaining, or simply relaxing. The primary suite offers a peaceful retreat with its own ensuite, while the additional bedrooms provide flexibility for children, guests, or a home office. Downstairs, you’ll find even more living space perfect for whatever suits your lifestyle best. Outside, the large backyard is ready for summer barbecues, gardening, or quiet evenings enjoying the coastal air. There’s also plenty of parking available for multiple vehicles. Located in a desirable area close to schools, parks, and all the amenities of town, this property is a wonderful opportunity for anyone looking to enjoy spacious family living with an ocean view. (id:46156)
Property Details
|
MLS® Number
|
1018552 |
|
Property Type
|
Single Family |
|
Neigbourhood
|
Campbell River Central |
|
Features
|
Other |
|
Parking Space Total
|
6 |
|
Water Front Type
|
Waterfront On Ocean |
Building
|
Bathroom Total
|
3 |
|
Bedrooms Total
|
5 |
|
Constructed Date
|
1969 |
|
Cooling Type
|
None |
|
Fireplace Present
|
Yes |
|
Fireplace Total
|
2 |
|
Heating Type
|
Heat Pump |
|
Size Interior
|
2,062 Ft2 |
|
Total Finished Area
|
2062 Sqft |
|
Type
|
House |
Parking
Land
|
Access Type
|
Road Access |
|
Acreage
|
No |
|
Size Irregular
|
8364 |
|
Size Total
|
8364 Sqft |
|
Size Total Text
|
8364 Sqft |
|
Zoning Type
|
Residential |
Rooms
| Level |
Type |
Length |
Width |
Dimensions |
|
Second Level |
Family Room |
|
|
15'11 x 14'5 |
|
Second Level |
Dining Room |
|
|
8'0 x 10'10 |
|
Second Level |
Kitchen |
|
|
15'1 x 9'7 |
|
Second Level |
Bathroom |
|
|
4-Piece |
|
Second Level |
Bedroom |
|
|
11'4 x 9'9 |
|
Second Level |
Bedroom |
|
|
9'0 x 9'10 |
|
Second Level |
Bathroom |
|
|
4-Piece |
|
Second Level |
Primary Bedroom |
|
|
11'1 x 13'1 |
|
Main Level |
Bedroom |
|
|
9'1 x 13'1 |
|
Main Level |
Laundry Room |
|
|
12'5 x 7'3 |
|
Main Level |
Bathroom |
|
|
3-Piece |
|
Main Level |
Bedroom |
|
|
14'6 x 13'1 |
|
Main Level |
Living Room |
|
|
14'9 x 24'11 |
https://www.realtor.ca/real-estate/29057246/60-mclean-st-campbell-river-campbell-river-central


