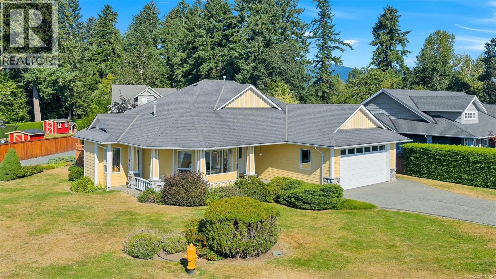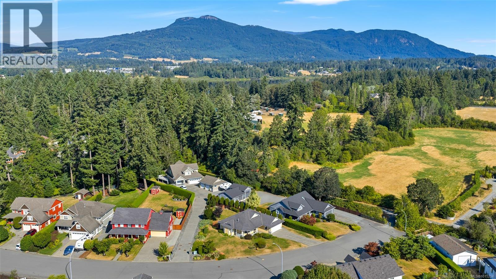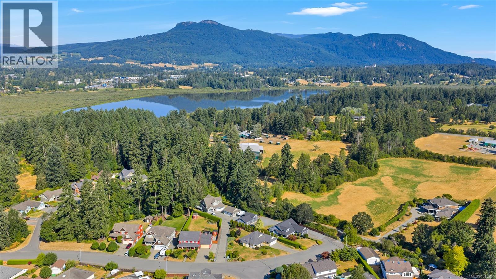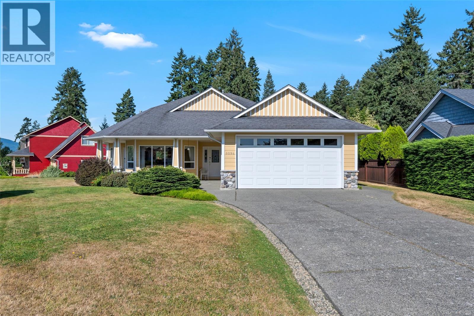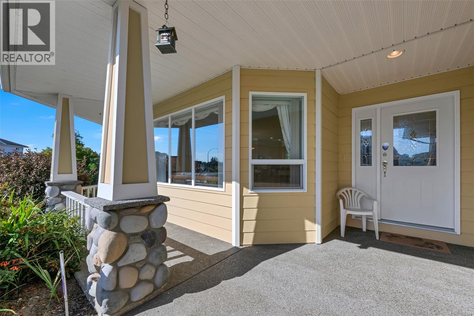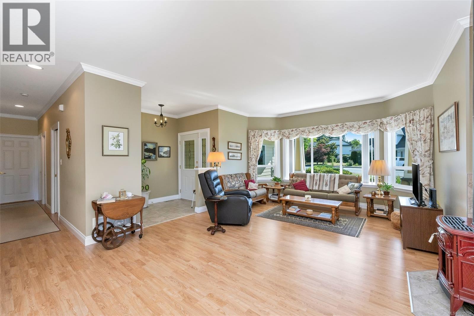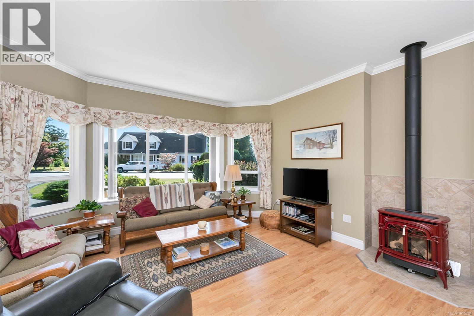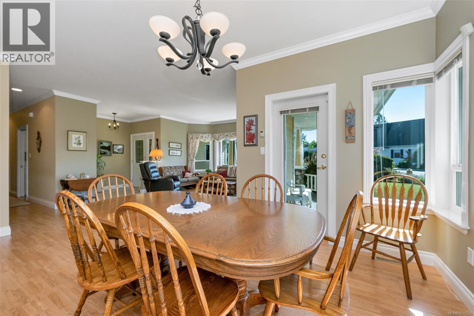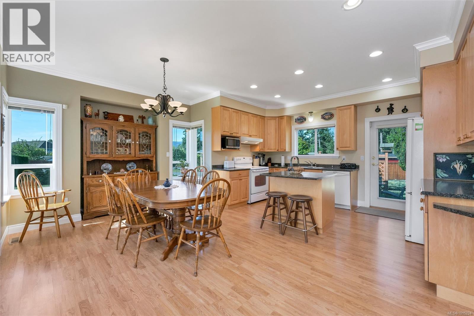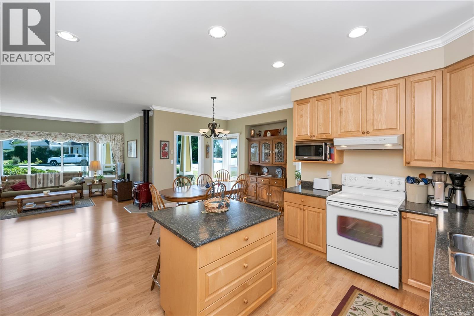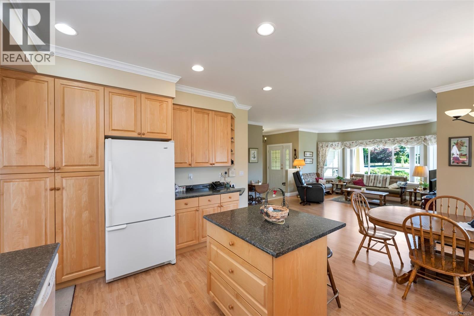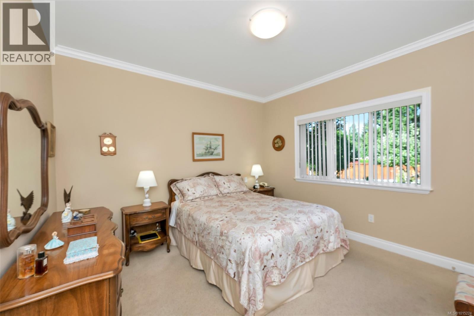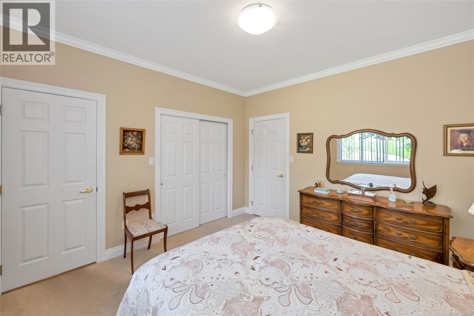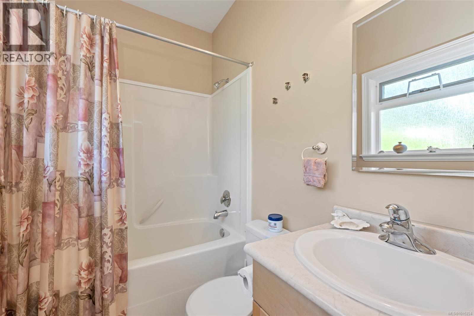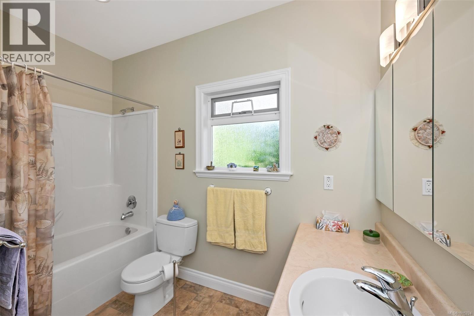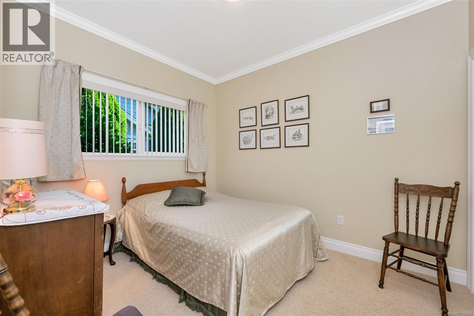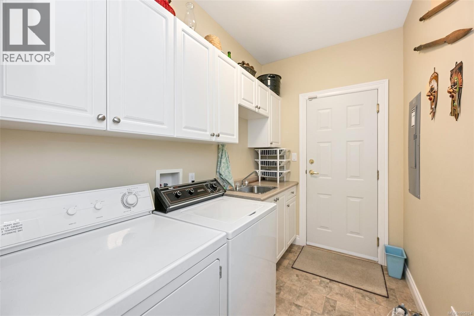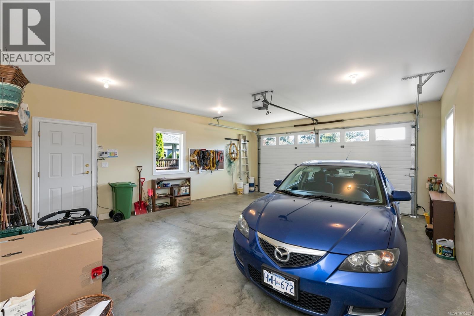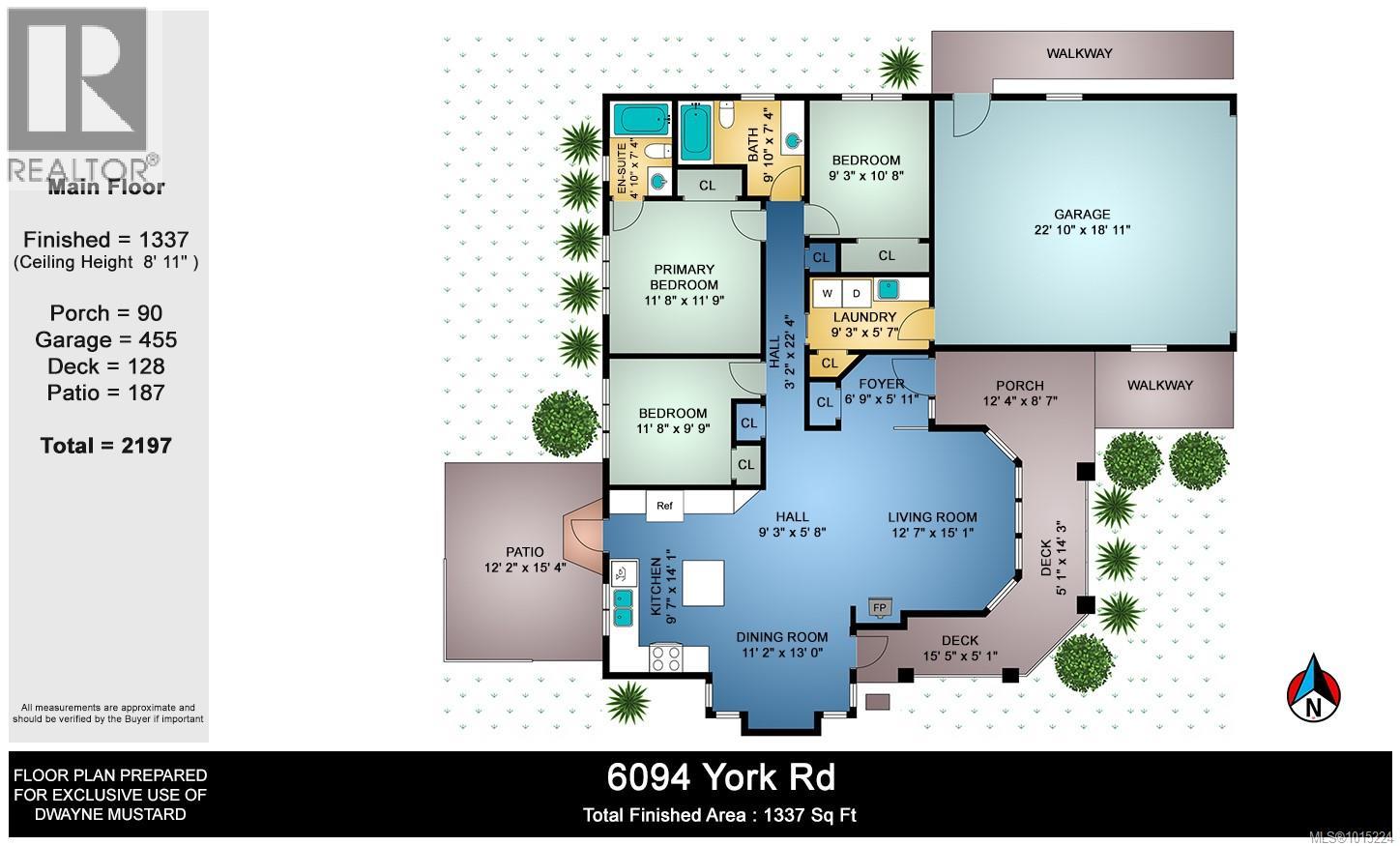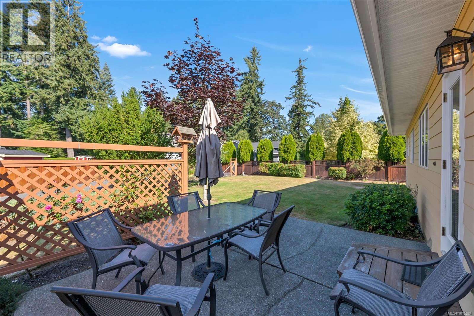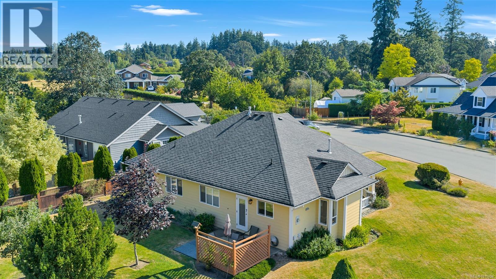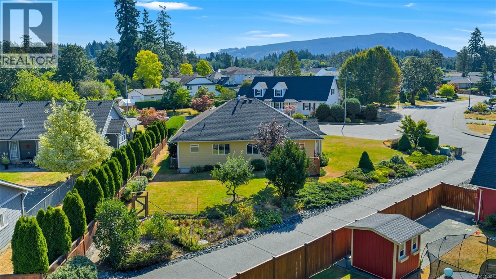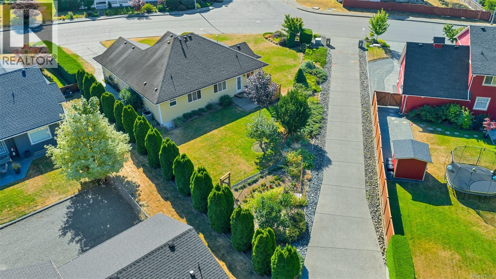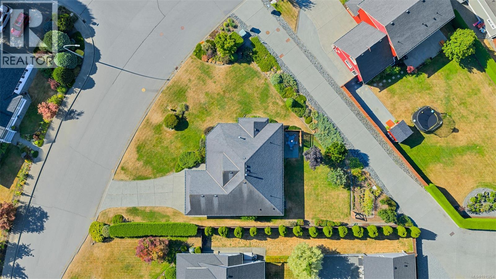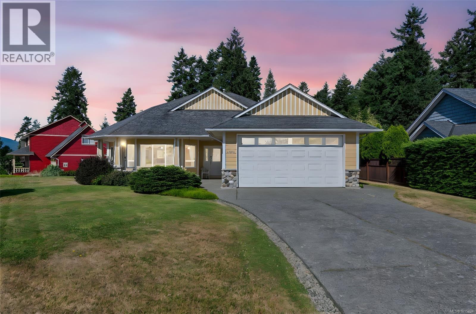3 Bedroom
2 Bathroom
2,197 ft2
Contemporary
Fireplace
Fully Air Conditioned
Heat Pump
$820,000
First time on the market, this immaculately maintained rancher in one of the Cowichan valley's most desirable neighbourhoods is move-in ready and has everything you could want. Custom built for the original owner by Somenos Construction, this sunny home is a peaceful haven at the end of a quiet no thru street. Upon entering you are greeted with an expansive open plan kitchen/dining/living room area complete with 8'11'' ceilings. There are 3 bedrooms and 2 baths, including a private ensuite and a roomy main bathroom . A full sized double garage provides ample space for two cars and a working area, while an over height crawl space offers lots of room for storage and easy access to utilities. This home also boasts an incredible EnerGuide rating of 80, thanks to vinyl windows, heat pump, and natural gas furnace and fireplace. The yard has automatic irrigation and the house has durable Hards-plank siding. Plus, there is quick access to miles of hiking trails! See it before it's gone! (id:46156)
Property Details
|
MLS® Number
|
1015224 |
|
Property Type
|
Single Family |
|
Neigbourhood
|
East Duncan |
|
Features
|
Level Lot, Southern Exposure, Irregular Lot Size, Other, Pie, Marine Oriented |
|
Parking Space Total
|
4 |
|
View Type
|
Mountain View |
Building
|
Bathroom Total
|
2 |
|
Bedrooms Total
|
3 |
|
Architectural Style
|
Contemporary |
|
Constructed Date
|
2004 |
|
Cooling Type
|
Fully Air Conditioned |
|
Fireplace Present
|
Yes |
|
Fireplace Total
|
1 |
|
Heating Fuel
|
Natural Gas |
|
Heating Type
|
Heat Pump |
|
Size Interior
|
2,197 Ft2 |
|
Total Finished Area
|
1337 Sqft |
|
Type
|
House |
Land
|
Access Type
|
Road Access |
|
Acreage
|
No |
|
Size Irregular
|
10454 |
|
Size Total
|
10454 Sqft |
|
Size Total Text
|
10454 Sqft |
|
Zoning Type
|
Residential |
Rooms
| Level |
Type |
Length |
Width |
Dimensions |
|
Main Level |
Laundry Room |
|
|
9'3 x 5'7 |
|
Main Level |
Bathroom |
|
|
4-Piece |
|
Main Level |
Ensuite |
|
|
4-Piece |
|
Main Level |
Primary Bedroom |
|
|
11'8 x 11'9 |
|
Main Level |
Bedroom |
|
|
9'3 x 10'8 |
|
Main Level |
Bedroom |
|
|
11'8 x 9'9 |
|
Main Level |
Entrance |
|
|
6'9 x 5'11 |
|
Main Level |
Kitchen |
|
|
9'7 x 14'1 |
|
Main Level |
Dining Room |
|
|
11'2 x 13'0 |
|
Main Level |
Living Room |
|
|
12'7 x 15'1 |
https://www.realtor.ca/real-estate/28924696/6094-york-rd-duncan-east-duncan


