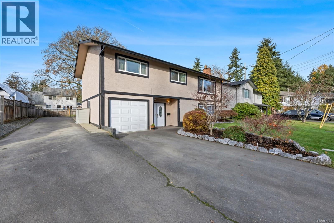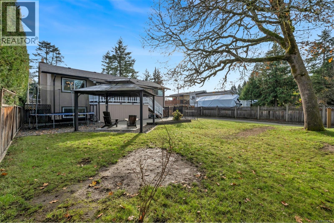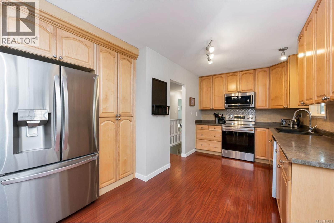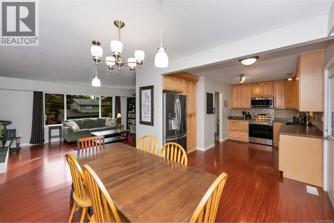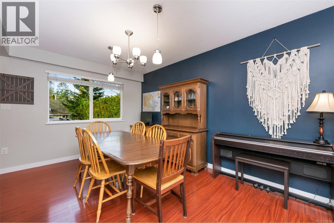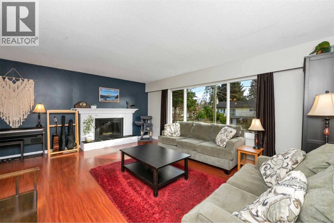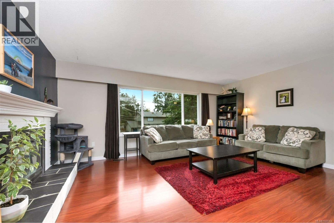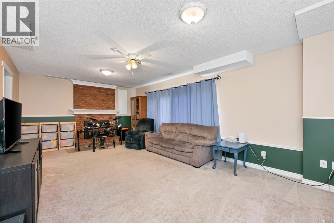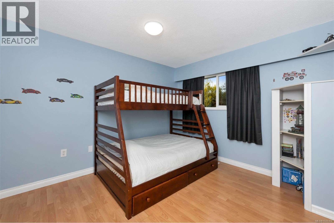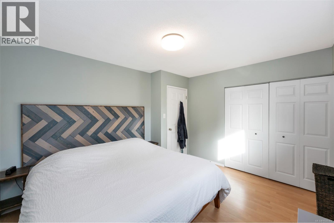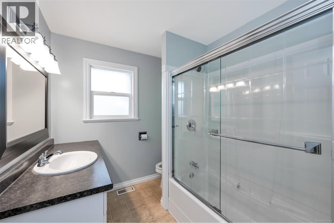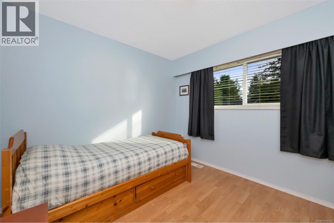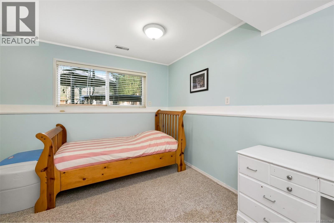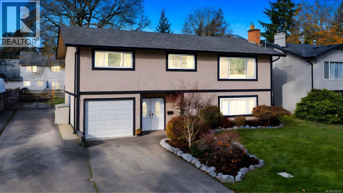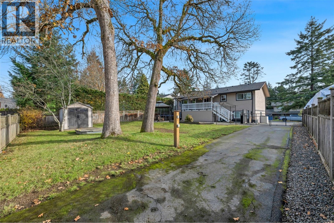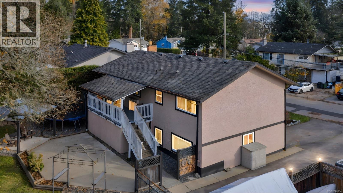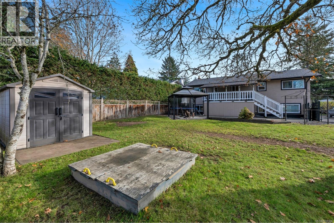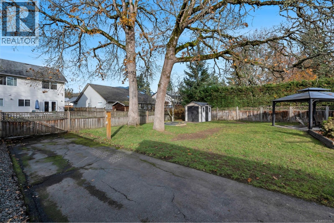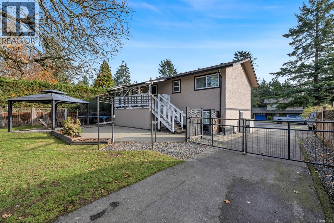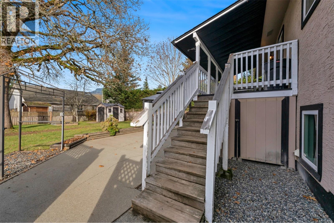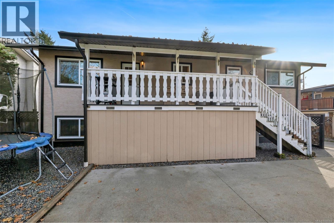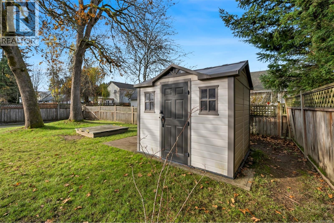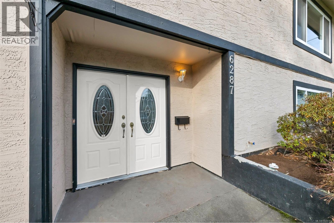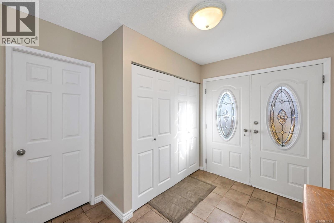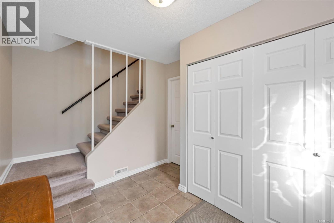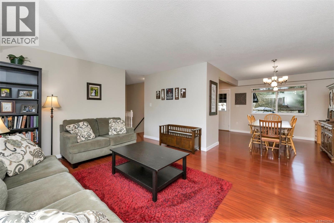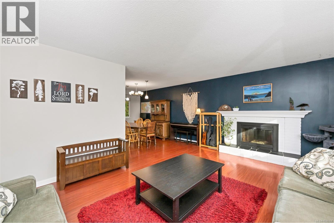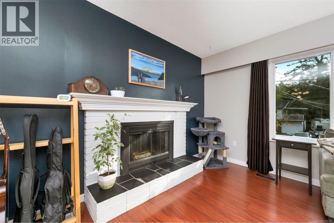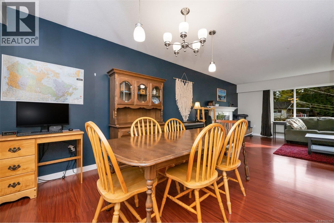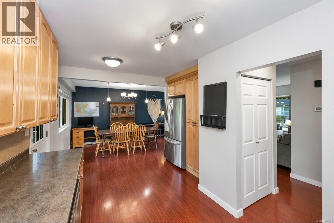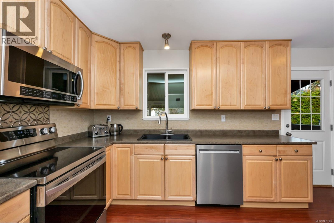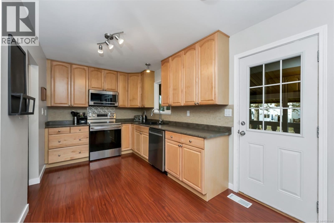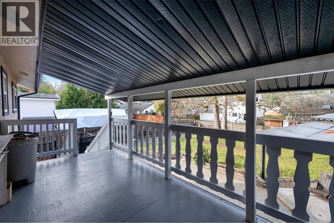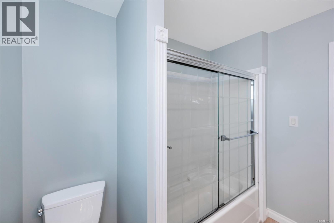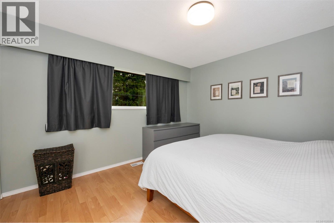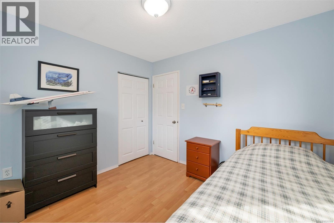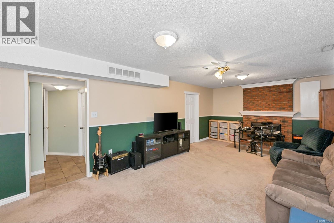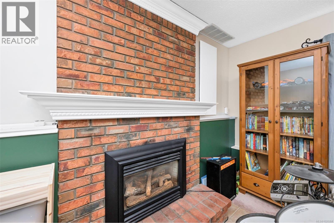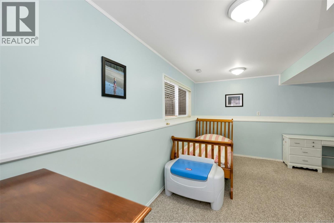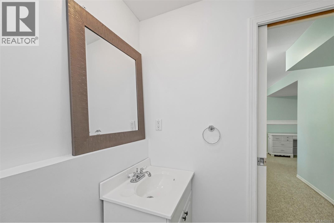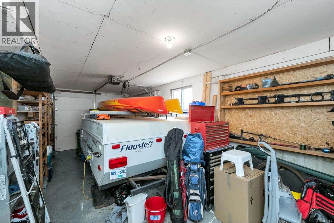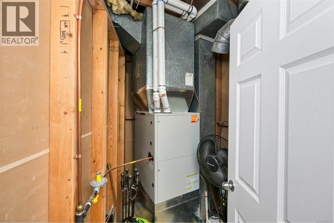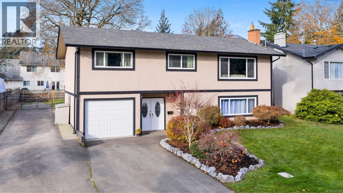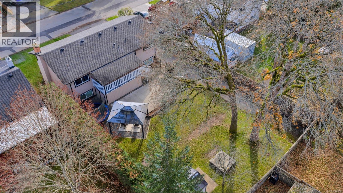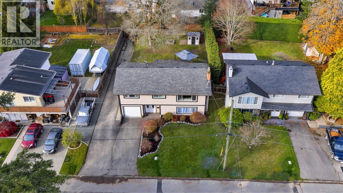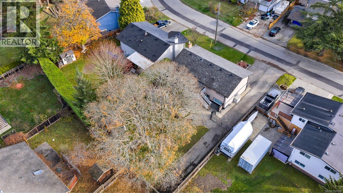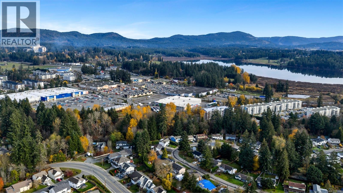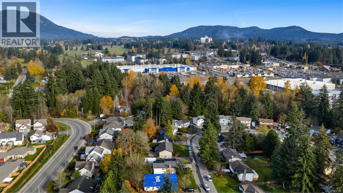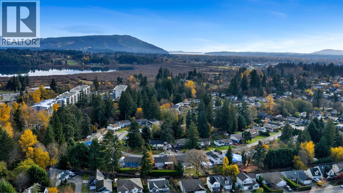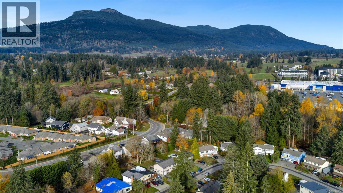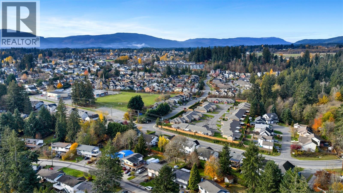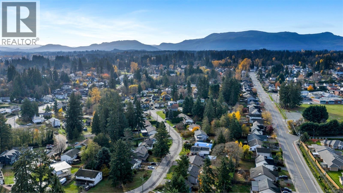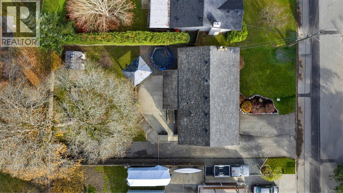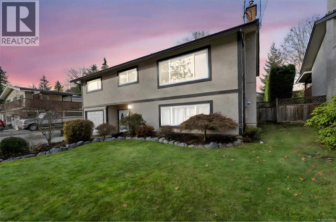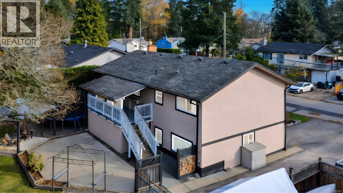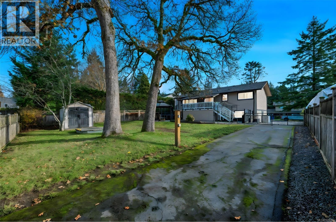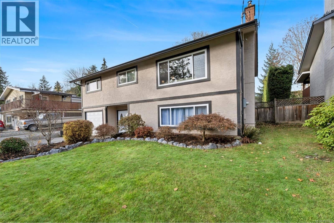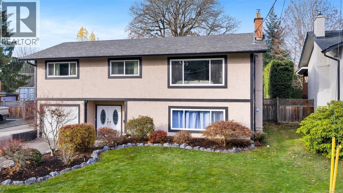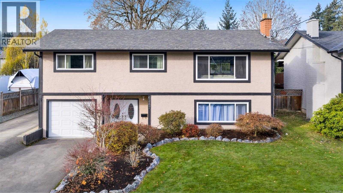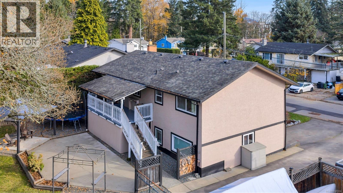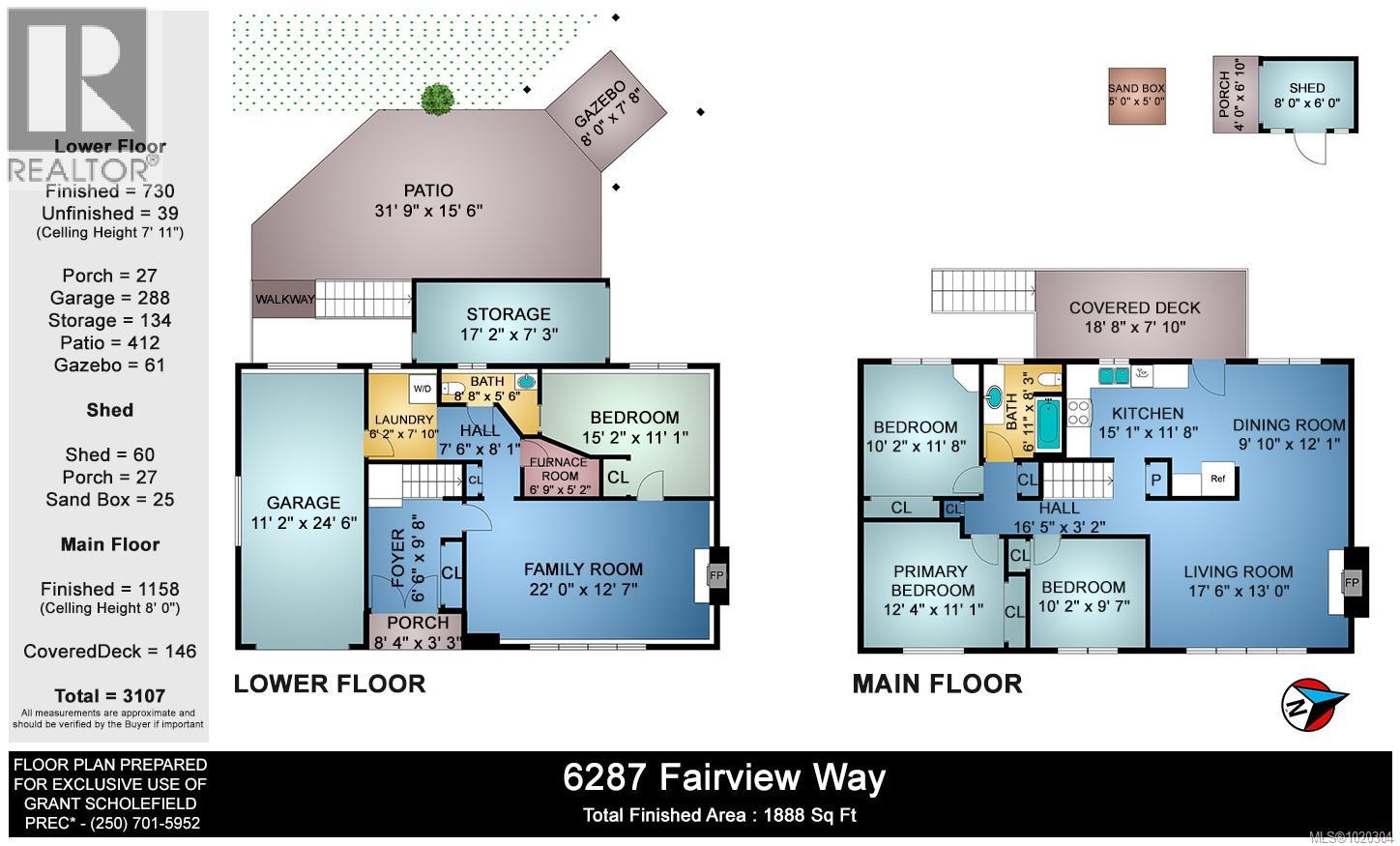4 Bedroom
2 Bathroom
1,927 ft2
Fireplace
None
Forced Air
$754,000
Welcome home to this lovingly maintained family residence in a quiet, convenient neighborhood close to town, shopping, and recreation trails. The home features an updated kitchen, high-efficiency natural gas furnace, and two cozy fireplaces. The open-concept kitchen, dining, and living areas flow seamlessly onto a covered rear deck overlooking the easy maintained fully fenced backyard with patio, storage shed, and RV parking. The extra-long dual garage and level off-street parking make access a breeze. Inside, enjoy a pleasing color scheme, updated windows, easy-care flooring, and a modern 200-amp electrical service. The practical layout offers three bedrooms up and a fourth down, along with a spacious rec/family room—perfect for kids or growing children. Storage under the deck adds convenience. Move-in ready and full of value, this home is just a short stroll to the park or Drinkwater Elementary—ideal for families and outdoor enthusiasts alike. (id:46156)
Property Details
|
MLS® Number
|
1020304 |
|
Property Type
|
Single Family |
|
Neigbourhood
|
West Duncan |
|
Features
|
Central Location, Other |
|
Parking Space Total
|
2 |
|
Plan
|
Vip26544 |
Building
|
Bathroom Total
|
2 |
|
Bedrooms Total
|
4 |
|
Constructed Date
|
1973 |
|
Cooling Type
|
None |
|
Fireplace Present
|
Yes |
|
Fireplace Total
|
2 |
|
Heating Fuel
|
Natural Gas |
|
Heating Type
|
Forced Air |
|
Size Interior
|
1,927 Ft2 |
|
Total Finished Area
|
1888 Sqft |
|
Type
|
House |
Land
|
Acreage
|
No |
|
Size Irregular
|
7995 |
|
Size Total
|
7995 Sqft |
|
Size Total Text
|
7995 Sqft |
|
Zoning Description
|
R2 |
|
Zoning Type
|
Residential |
Rooms
| Level |
Type |
Length |
Width |
Dimensions |
|
Lower Level |
Utility Room |
|
|
6'9 x 5'2 |
|
Lower Level |
Bedroom |
|
|
15'2 x 11'1 |
|
Lower Level |
Laundry Room |
|
|
7'10 x 6'2 |
|
Lower Level |
Family Room |
|
|
22'0 x 12'7 |
|
Lower Level |
Entrance |
|
|
6'6 x 9'8 |
|
Lower Level |
Bathroom |
|
|
8'8 x 5'6 |
|
Main Level |
Living Room |
|
|
17'6 x 13'0 |
|
Main Level |
Kitchen |
|
|
15'1 x 11'8 |
|
Main Level |
Dining Room |
|
|
9'10 x 12'1 |
|
Main Level |
Primary Bedroom |
|
|
12'4 x 11'1 |
|
Main Level |
Bedroom |
|
|
10'2 x 11'8 |
|
Main Level |
Bedroom |
|
|
10'2 x 9'7 |
|
Main Level |
Bathroom |
|
|
8'3 x 6'11 |
https://www.realtor.ca/real-estate/29099586/6287-fairview-way-duncan-west-duncan


