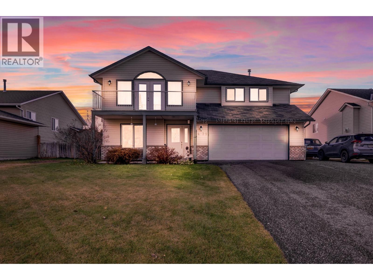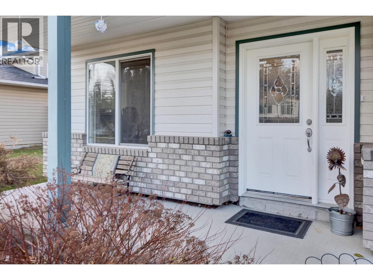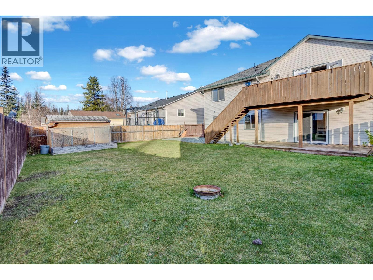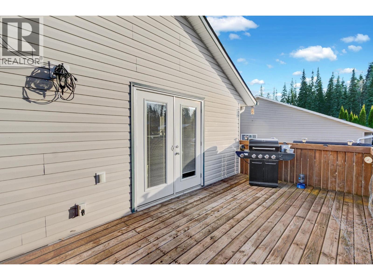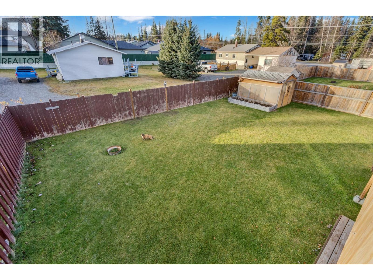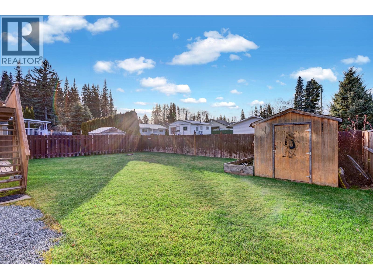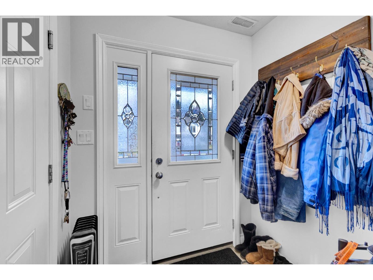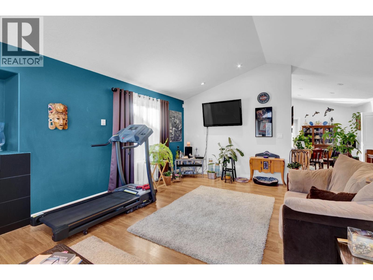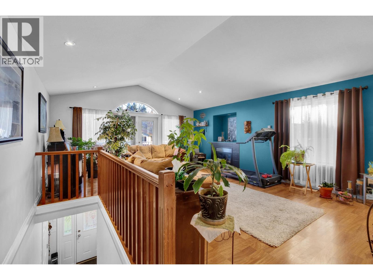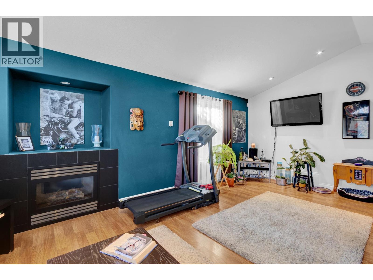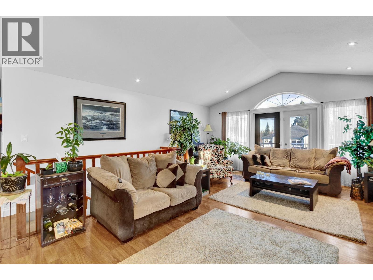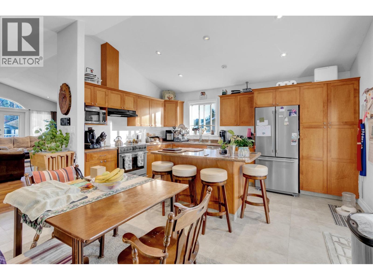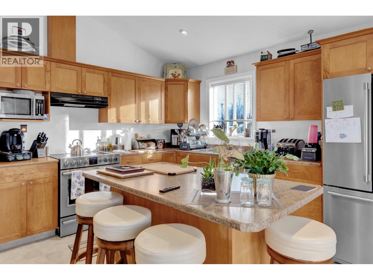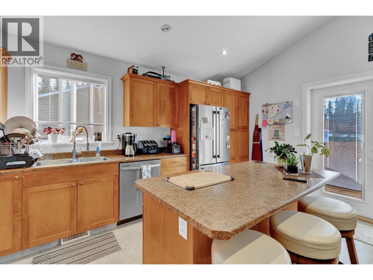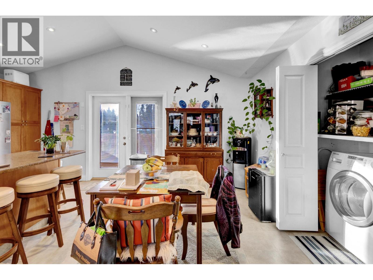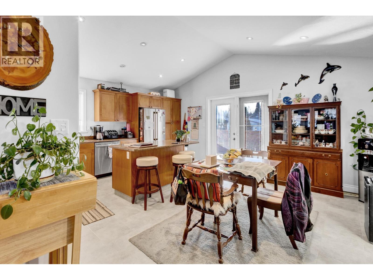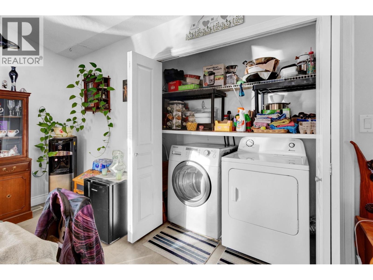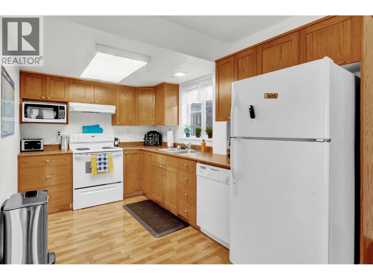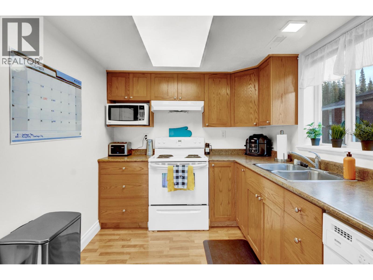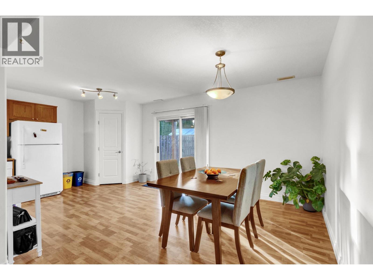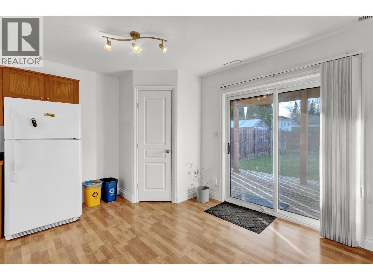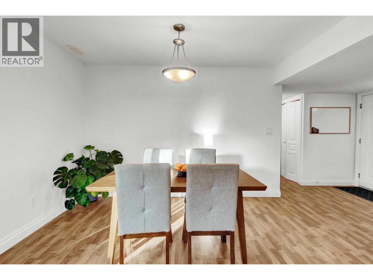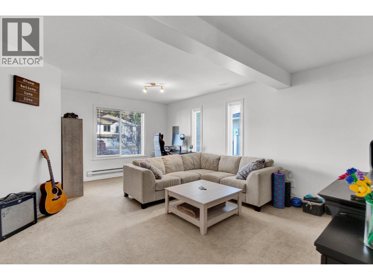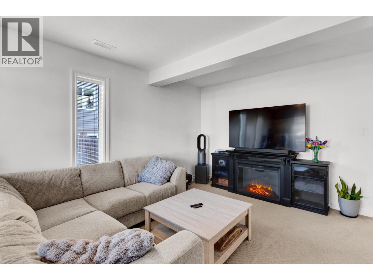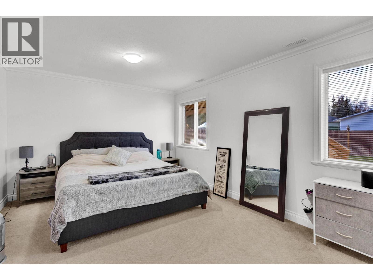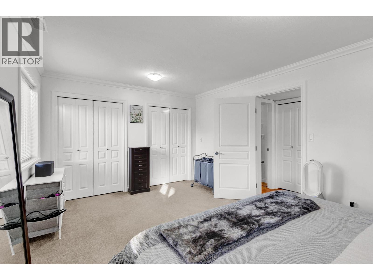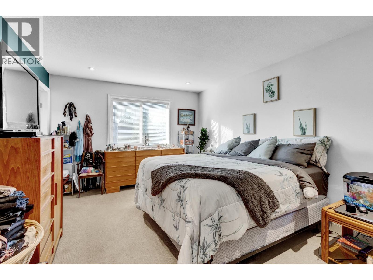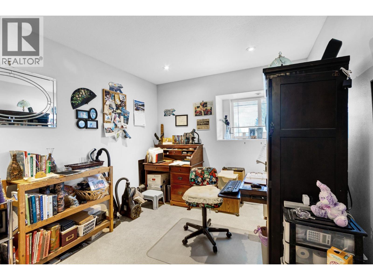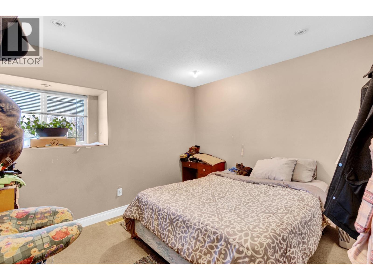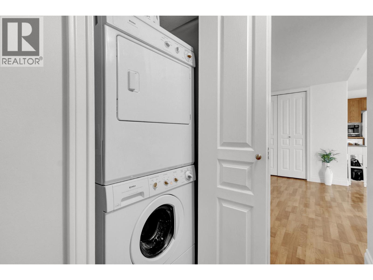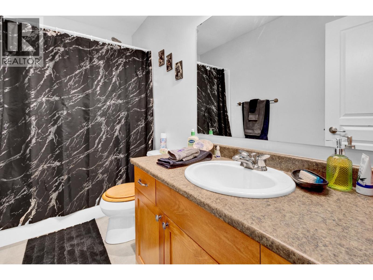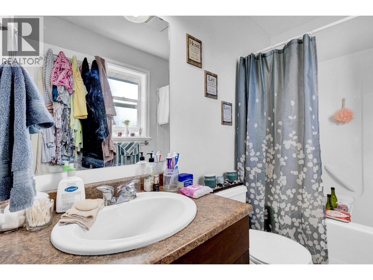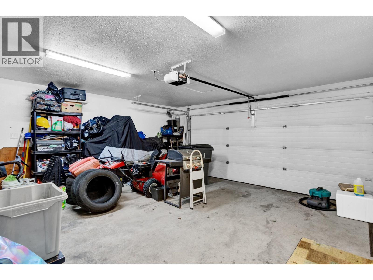4 Bedroom
3 Bathroom
2,448 ft2
Basement Entry
Fireplace
Forced Air
$584,900
* PREC - Personal Real Estate Corporation. Here is a great opportunity for investors or home buyers looking to get into the market with a suite. This turn-key home is set in a desirable, family oriented neighborhood. Upstairs features a big kitchen, an eating area with garden doors that lead to a deck, a big living room with another set of garden doors that lead to a deck, 3 bedrooms & 2 bathrooms. Downstairs all of the rooms are nice sizes. There is a living room, kitchen, eating area with glass doors to the backyard, a bedroom & a 4 pc bathroom. Each floor has their own entrance & laundry. Outside there is a fully fenced backyard, a large paved driveway, RV parking & a dbl garage. Lot size meas. is taken from tax assmt, all meas are approx., all info to be verified by buyer if deemed important. (id:46156)
Property Details
|
MLS® Number
|
R3067193 |
|
Property Type
|
Single Family |
Building
|
Bathroom Total
|
3 |
|
Bedrooms Total
|
4 |
|
Architectural Style
|
Basement Entry |
|
Basement Development
|
Finished |
|
Basement Type
|
Full (finished) |
|
Constructed Date
|
2006 |
|
Construction Style Attachment
|
Detached |
|
Exterior Finish
|
Vinyl Siding |
|
Fireplace Present
|
Yes |
|
Fireplace Total
|
1 |
|
Foundation Type
|
Concrete Perimeter |
|
Heating Fuel
|
Natural Gas |
|
Heating Type
|
Forced Air |
|
Roof Material
|
Asphalt Shingle |
|
Roof Style
|
Conventional |
|
Stories Total
|
2 |
|
Size Interior
|
2,448 Ft2 |
|
Total Finished Area
|
2448 Sqft |
|
Type
|
House |
|
Utility Water
|
Municipal Water |
Parking
Land
|
Acreage
|
No |
|
Size Irregular
|
7017 |
|
Size Total
|
7017 Sqft |
|
Size Total Text
|
7017 Sqft |
Rooms
| Level |
Type |
Length |
Width |
Dimensions |
|
Lower Level |
Living Room |
18 ft ,1 in |
13 ft ,7 in |
18 ft ,1 in x 13 ft ,7 in |
|
Lower Level |
Kitchen |
18 ft ,9 in |
7 ft ,7 in |
18 ft ,9 in x 7 ft ,7 in |
|
Lower Level |
Dining Room |
15 ft ,4 in |
11 ft ,4 in |
15 ft ,4 in x 11 ft ,4 in |
|
Lower Level |
Primary Bedroom |
16 ft ,1 in |
11 ft ,5 in |
16 ft ,1 in x 11 ft ,5 in |
|
Main Level |
Living Room |
22 ft ,3 in |
17 ft ,5 in |
22 ft ,3 in x 17 ft ,5 in |
|
Main Level |
Kitchen |
15 ft |
10 ft |
15 ft x 10 ft |
|
Main Level |
Dining Room |
15 ft |
7 ft ,1 in |
15 ft x 7 ft ,1 in |
|
Main Level |
Primary Bedroom |
15 ft ,3 in |
11 ft ,8 in |
15 ft ,3 in x 11 ft ,8 in |
|
Main Level |
Bedroom 2 |
13 ft ,9 in |
9 ft ,4 in |
13 ft ,9 in x 9 ft ,4 in |
|
Main Level |
Bedroom 3 |
11 ft ,3 in |
10 ft |
11 ft ,3 in x 10 ft |
https://www.realtor.ca/real-estate/29100410/6475-boschman-place-prince-george



