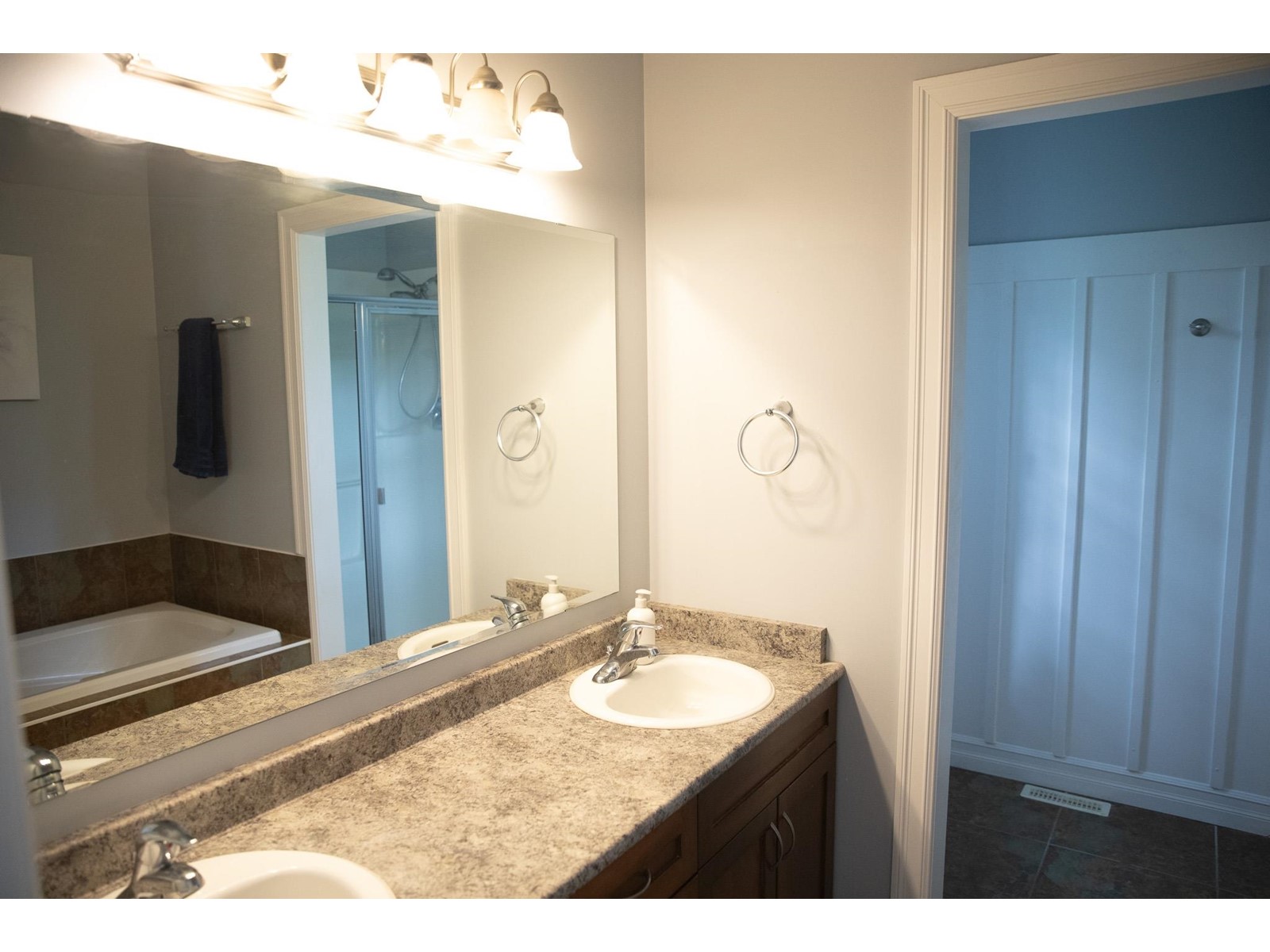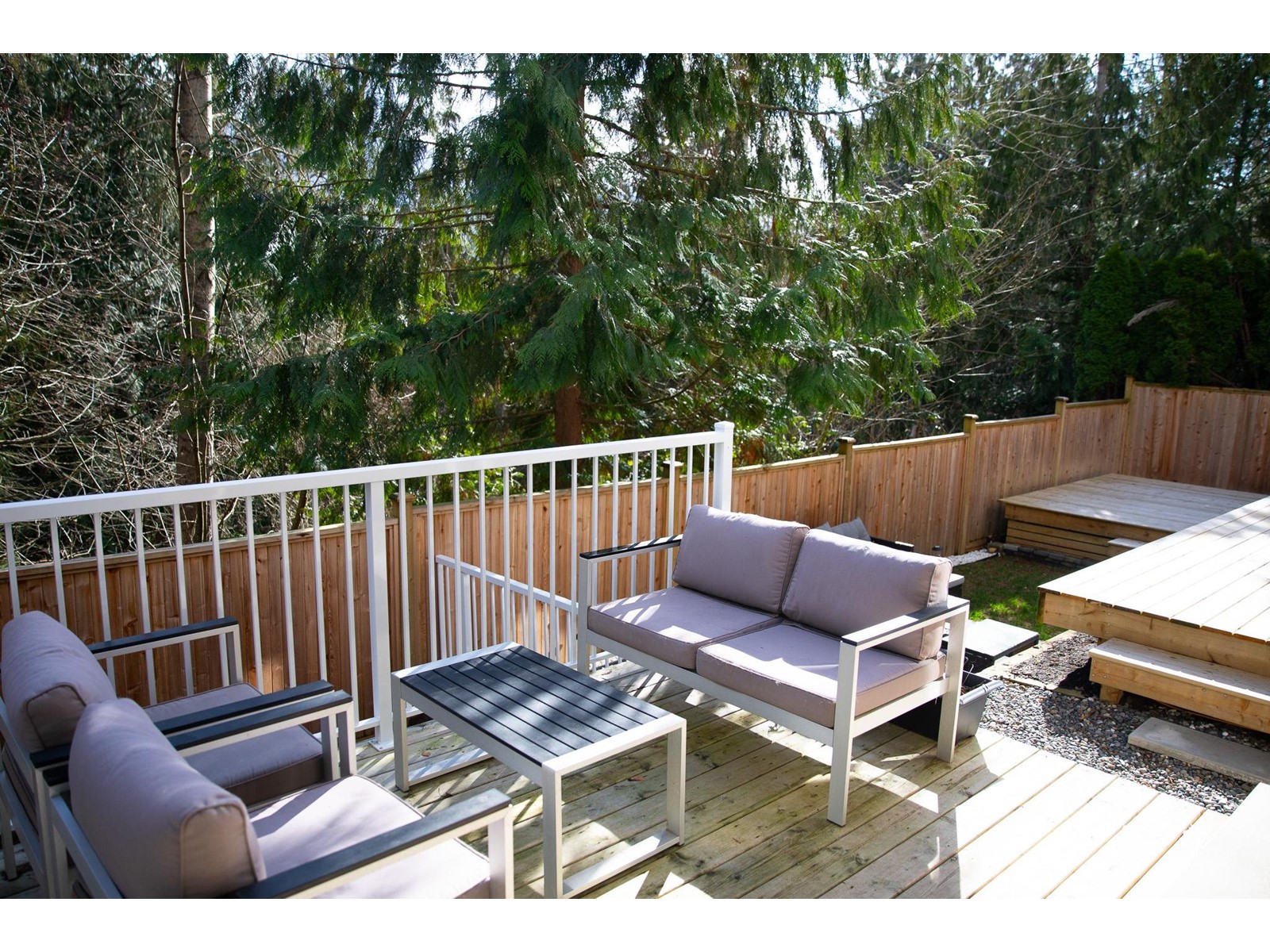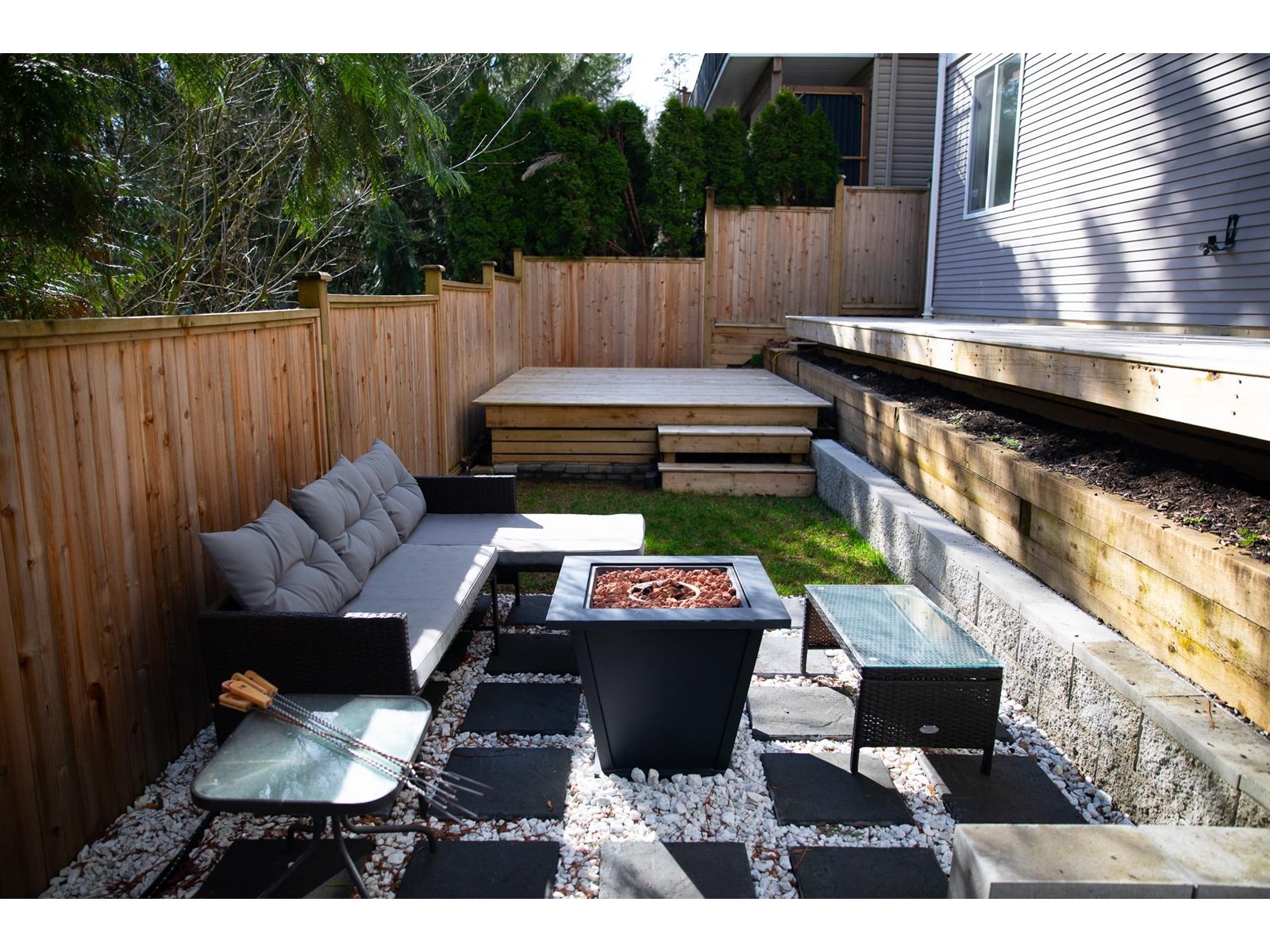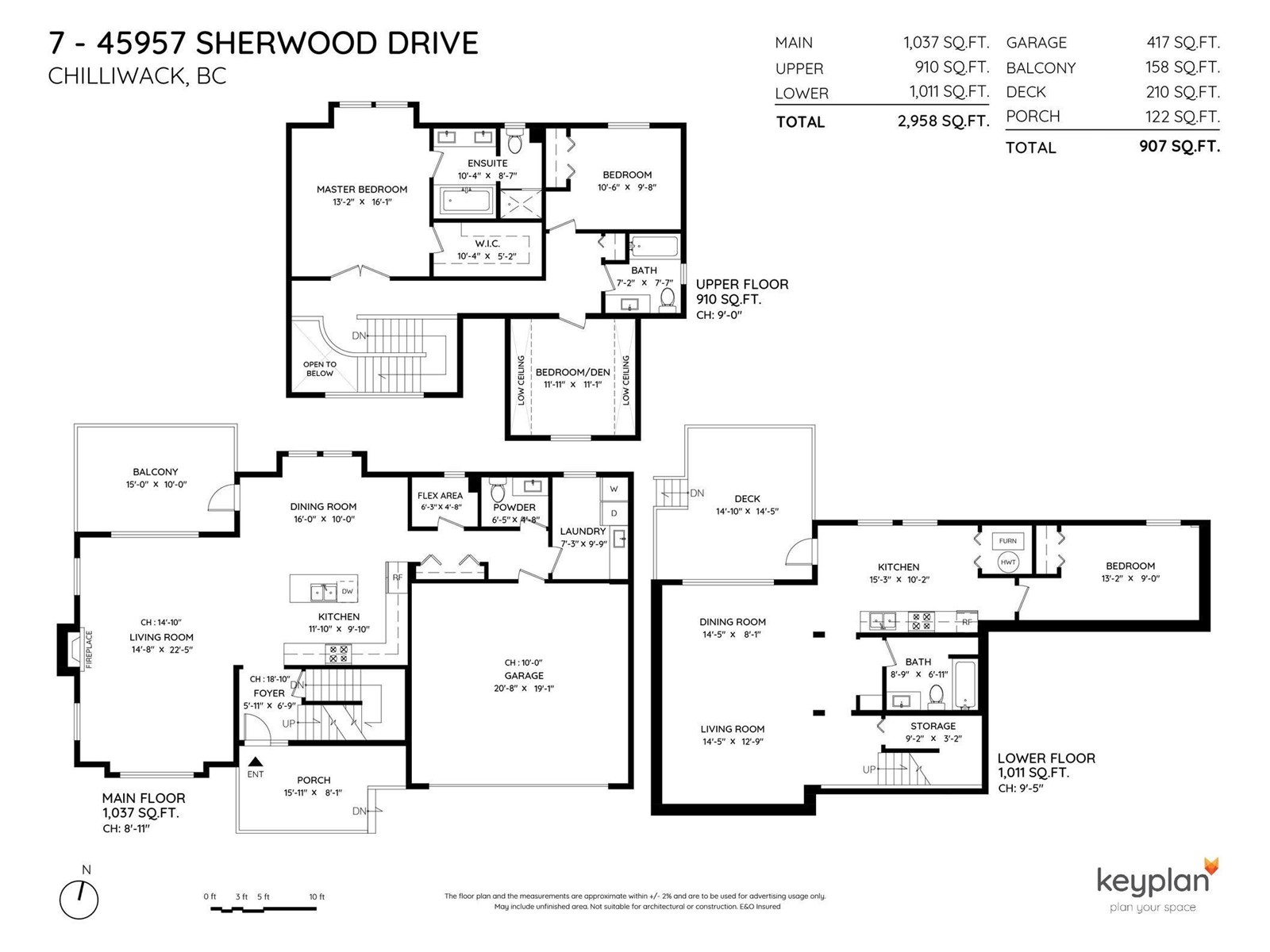7 45957 Sherwood Drive, Promontory Chilliwack, British Columbia V2R 5Y2
$1,099,000
Tucked away in a quiet gated community, this almost 3000 sq ft beauty has it all! 3 bedrooms/2 bathrooms on upper floor, powder room for guests on main, and a bright, 1 bedroom unauthorized suite with separate entrance below, this home is made for both comfort and entertaining. The open concept main floor boasts massive vaulted ceilings with huge windows and endless natural light throughout. Enjoy your morning coffee or host family/friends in your private, updated, fully fenced backyard oasis that backs onto the beautiful Bridlewood walking trails - offering 4 decks, including one specifically reinforced for a future hot tub or pool! AC + a garage equipped for EV charger. Only a short 10 min walk to elementary school and Vedder river, perfect for families. Welcome to Sherwood Park Estates! (id:46156)
Open House
This property has open houses!
1:00 pm
Ends at:3:00 pm
1:00 pm
Ends at:3:00 pm
Property Details
| MLS® Number | R3000487 |
| Property Type | Single Family |
| View Type | View |
Building
| Bathroom Total | 4 |
| Bedrooms Total | 4 |
| Appliances | Washer, Dryer, Refrigerator, Stove, Dishwasher |
| Basement Development | Finished |
| Basement Type | Unknown (finished) |
| Constructed Date | 2005 |
| Construction Style Attachment | Detached |
| Cooling Type | Central Air Conditioning |
| Fire Protection | Smoke Detectors |
| Fireplace Present | Yes |
| Fireplace Total | 1 |
| Heating Fuel | Natural Gas |
| Heating Type | Baseboard Heaters, Forced Air |
| Stories Total | 3 |
| Size Interior | 2,958 Ft2 |
| Type | House |
Parking
| Garage | 2 |
Land
| Acreage | No |
| Size Frontage | 46 Ft |
| Size Irregular | 4225 |
| Size Total | 4225 Sqft |
| Size Total Text | 4225 Sqft |
Rooms
| Level | Type | Length | Width | Dimensions |
|---|---|---|---|---|
| Above | Primary Bedroom | 13 ft ,2 in | 16 ft ,1 in | 13 ft ,2 in x 16 ft ,1 in |
| Above | Bedroom 2 | 10 ft ,6 in | 9 ft ,8 in | 10 ft ,6 in x 9 ft ,8 in |
| Above | Bedroom 3 | 11 ft ,1 in | 11 ft ,1 in | 11 ft ,1 in x 11 ft ,1 in |
| Above | Other | 10 ft ,4 in | 5 ft ,2 in | 10 ft ,4 in x 5 ft ,2 in |
| Lower Level | Living Room | 14 ft ,5 in | 12 ft ,9 in | 14 ft ,5 in x 12 ft ,9 in |
| Lower Level | Dining Room | 14 ft ,5 in | 8 ft ,1 in | 14 ft ,5 in x 8 ft ,1 in |
| Lower Level | Kitchen | 15 ft ,3 in | 10 ft ,2 in | 15 ft ,3 in x 10 ft ,2 in |
| Lower Level | Bedroom 4 | 13 ft ,2 in | 9 ft | 13 ft ,2 in x 9 ft |
| Lower Level | Storage | 9 ft ,2 in | 3 ft ,2 in | 9 ft ,2 in x 3 ft ,2 in |
| Main Level | Living Room | 14 ft ,8 in | 22 ft ,5 in | 14 ft ,8 in x 22 ft ,5 in |
| Main Level | Dining Room | 16 ft | 10 ft | 16 ft x 10 ft |
| Main Level | Foyer | 5 ft ,1 in | 6 ft ,9 in | 5 ft ,1 in x 6 ft ,9 in |
| Main Level | Kitchen | 11 ft ,1 in | 9 ft ,1 in | 11 ft ,1 in x 9 ft ,1 in |
| Main Level | Flex Space | 6 ft ,3 in | 4 ft ,8 in | 6 ft ,3 in x 4 ft ,8 in |
| Main Level | Laundry Room | 7 ft ,3 in | 9 ft ,9 in | 7 ft ,3 in x 9 ft ,9 in |
https://www.realtor.ca/real-estate/28296970/7-45957-sherwood-drive-promontory-chilliwack

































