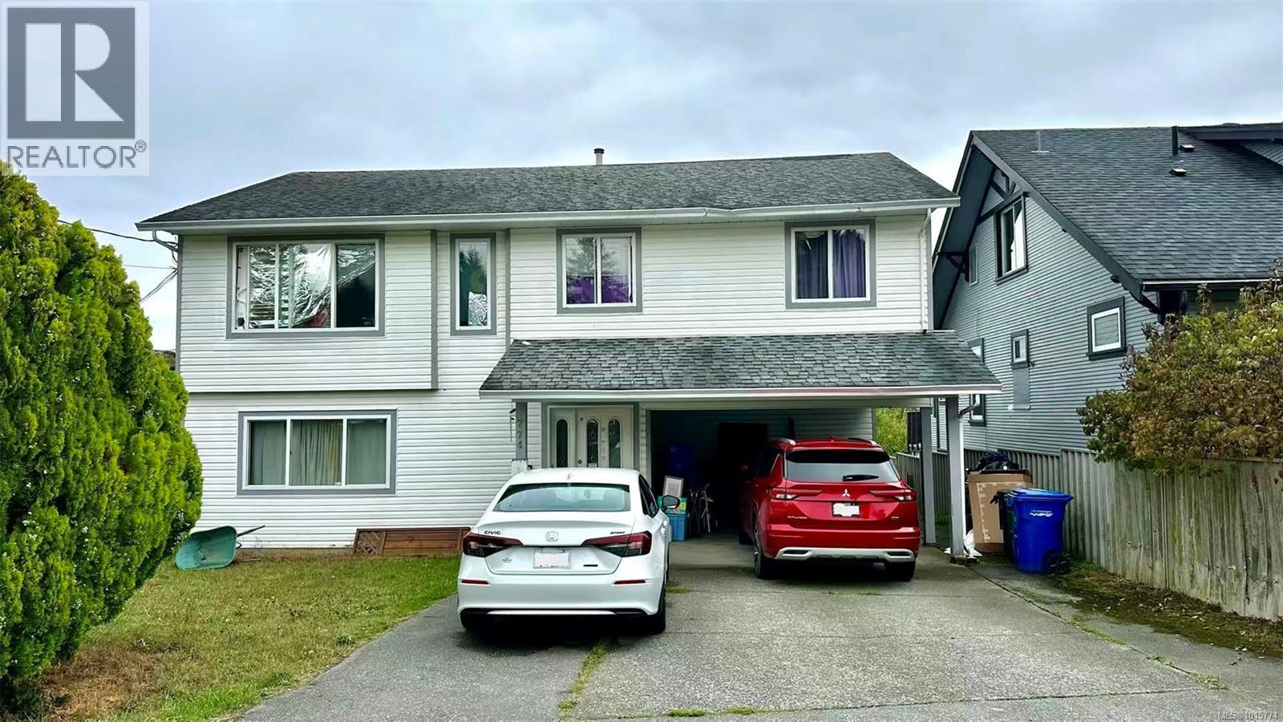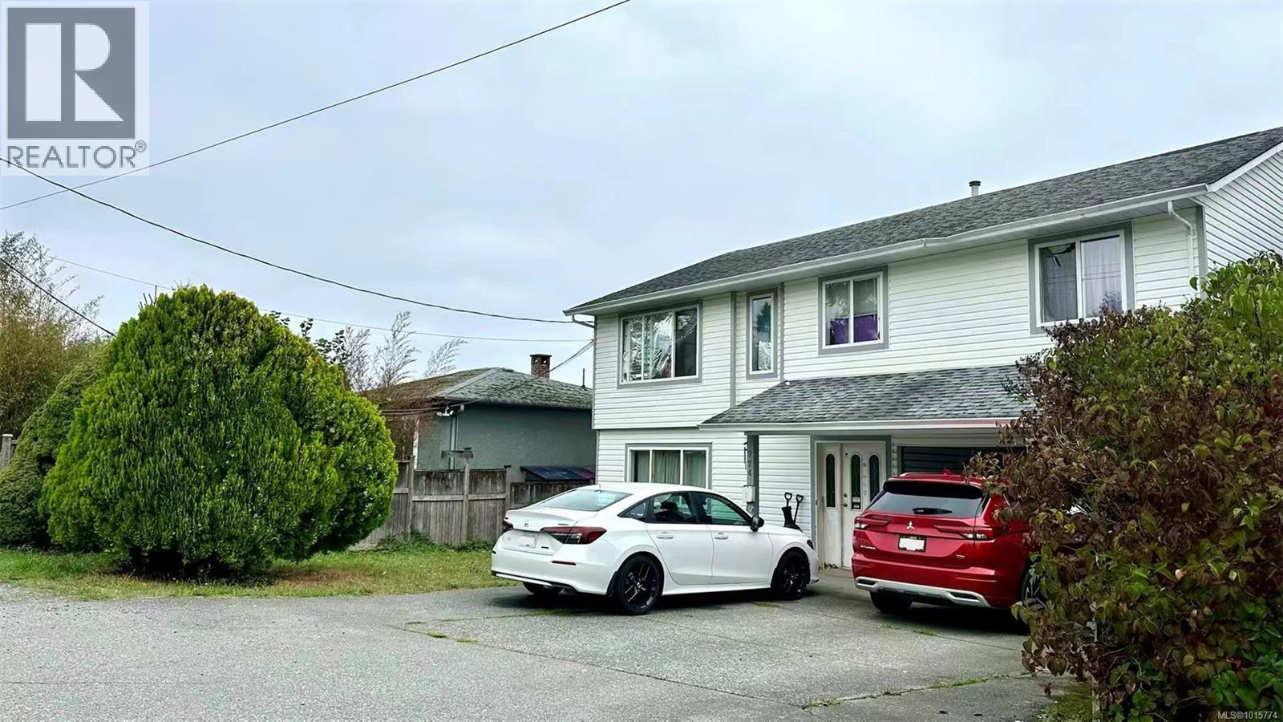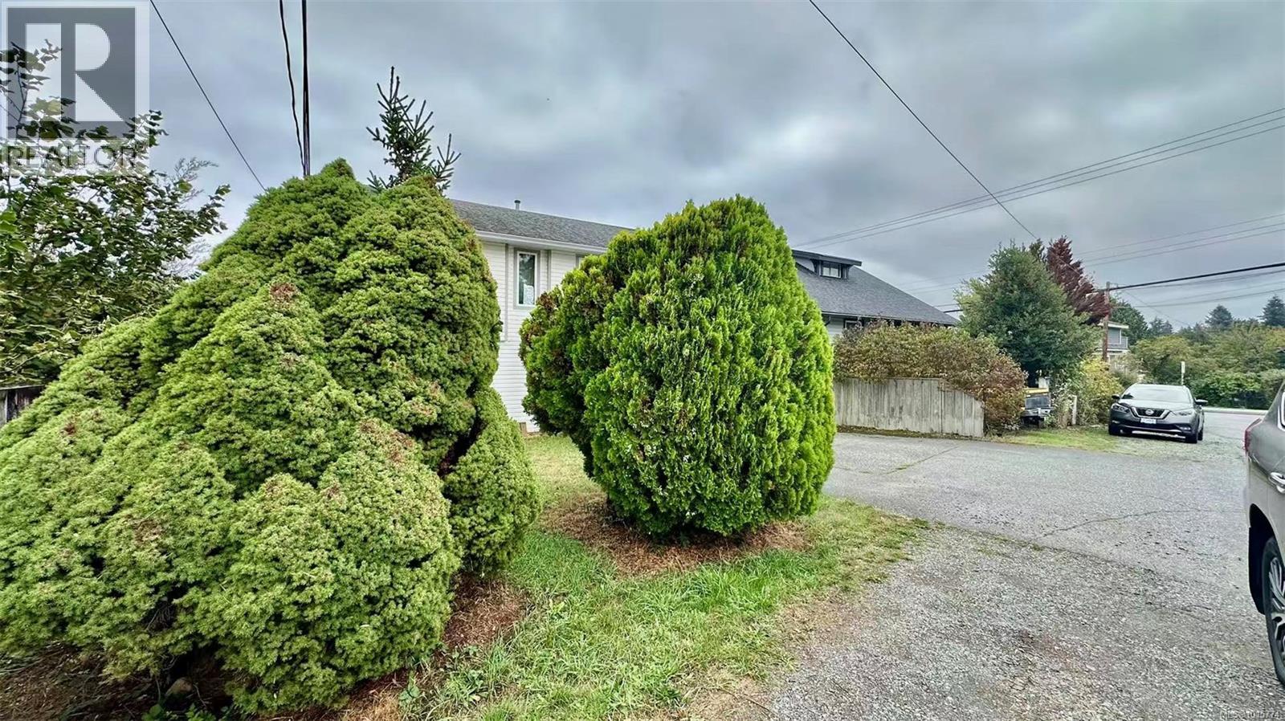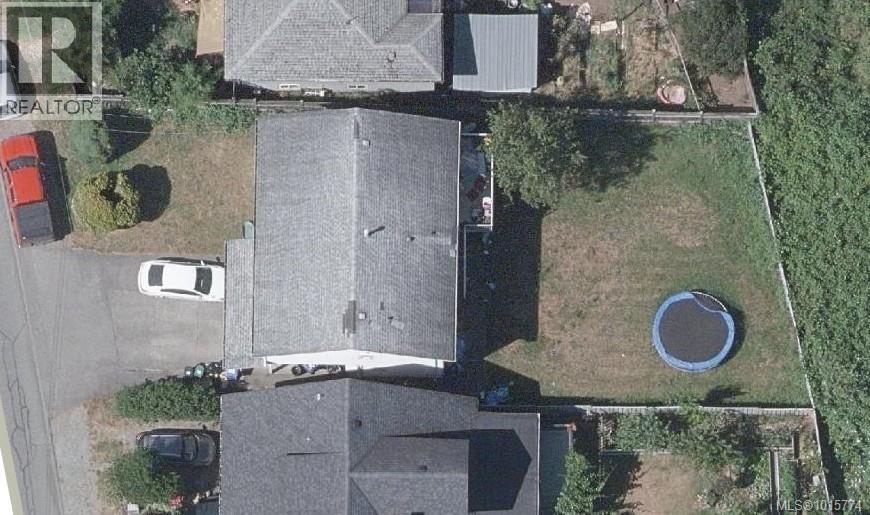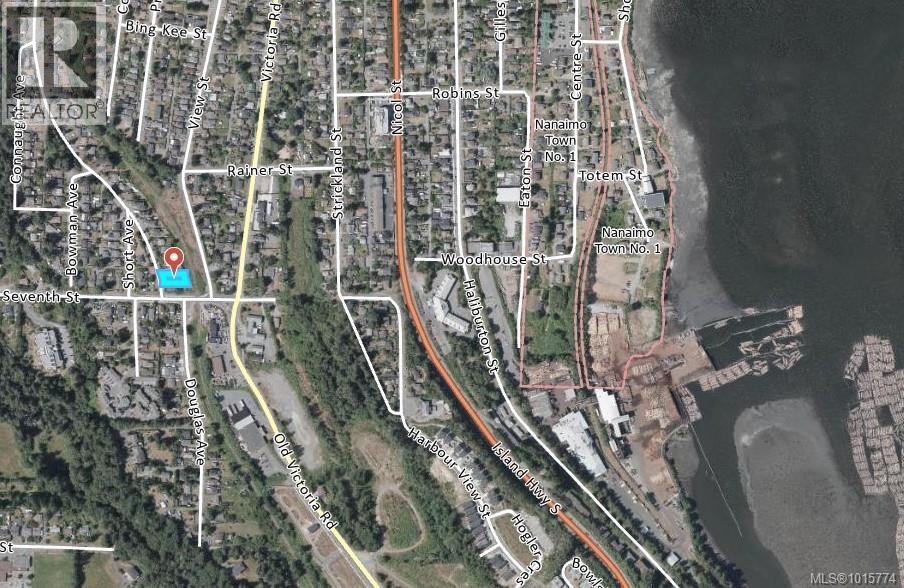4 Bedroom
3 Bathroom
2,134 ft2
Fireplace
None
Forced Air
$699,000
Welcome to the growing South Nanaimo Community. This ocean view home offers 3 bedrooms on the main level plus a 1-bedroom unauthorized suite below, ideal for extended family or extra income. The upper level features a bright layout with a 4-piece ensuite in the primary bedroom and a deck to enjoy the ocean views. A natural gas forced-air furnace and cozy fireplace keep utility costs low, while the fully fenced backyard provides space for kids or pets. The carport could easily be converted to a garage for added convenience. Backing onto the nearly defunct railway, there is minimal noise and added privacy. With a little TLC, this well-built home can truly shine. Situated on an easy-care lot in a convenient location, it’s a solid choice for homeowners or investors alike. Measurements are approximate; please verify if important. (id:46156)
Property Details
|
MLS® Number
|
1015774 |
|
Property Type
|
Single Family |
|
Neigbourhood
|
South Nanaimo |
|
Features
|
Other |
|
Parking Space Total
|
1 |
|
View Type
|
Mountain View, Ocean View |
Building
|
Bathroom Total
|
3 |
|
Bedrooms Total
|
4 |
|
Constructed Date
|
1993 |
|
Cooling Type
|
None |
|
Fireplace Present
|
Yes |
|
Fireplace Total
|
1 |
|
Heating Fuel
|
Natural Gas |
|
Heating Type
|
Forced Air |
|
Size Interior
|
2,134 Ft2 |
|
Total Finished Area
|
2134 Sqft |
|
Type
|
House |
Land
|
Access Type
|
Road Access |
|
Acreage
|
No |
|
Size Irregular
|
5850 |
|
Size Total
|
5850 Sqft |
|
Size Total Text
|
5850 Sqft |
|
Zoning Description
|
R5 |
|
Zoning Type
|
Residential |
Rooms
| Level |
Type |
Length |
Width |
Dimensions |
|
Lower Level |
Living Room |
|
|
15'9 x 13'4 |
|
Lower Level |
Laundry Room |
|
|
7'11 x 7'5 |
|
Lower Level |
Kitchen |
|
|
10'4 x 9'6 |
|
Lower Level |
Entrance |
|
|
4'7 x 3'8 |
|
Lower Level |
Bedroom |
|
|
12'10 x 12'10 |
|
Lower Level |
Bathroom |
|
|
4-Piece |
|
Main Level |
Primary Bedroom |
|
12 ft |
Measurements not available x 12 ft |
|
Main Level |
Living Room |
|
|
16'11 x 12'10 |
|
Main Level |
Kitchen |
|
11 ft |
Measurements not available x 11 ft |
|
Main Level |
Entrance |
|
|
5'8 x 5'1 |
|
Main Level |
Ensuite |
|
|
4-Piece |
|
Main Level |
Dining Room |
|
|
12'4 x 8'11 |
|
Main Level |
Bedroom |
|
|
10'10 x 8'11 |
|
Main Level |
Bedroom |
|
|
10'10 x 8'10 |
|
Main Level |
Bathroom |
|
|
4-Piece |
https://www.realtor.ca/real-estate/28952456/774-railway-ave-nanaimo-south-nanaimo


