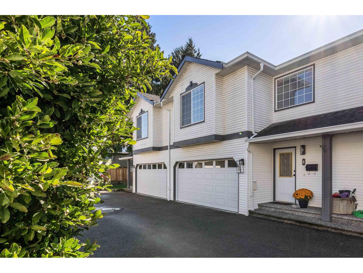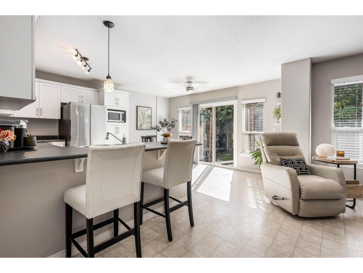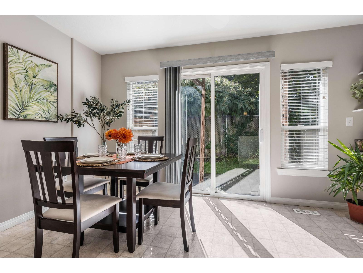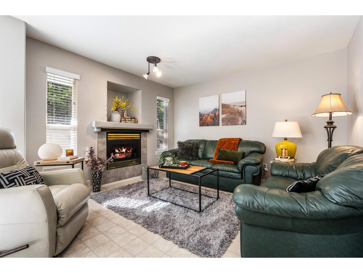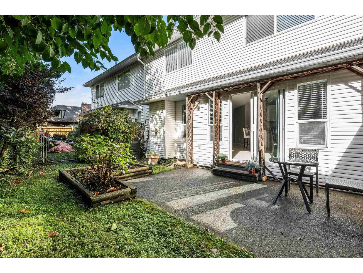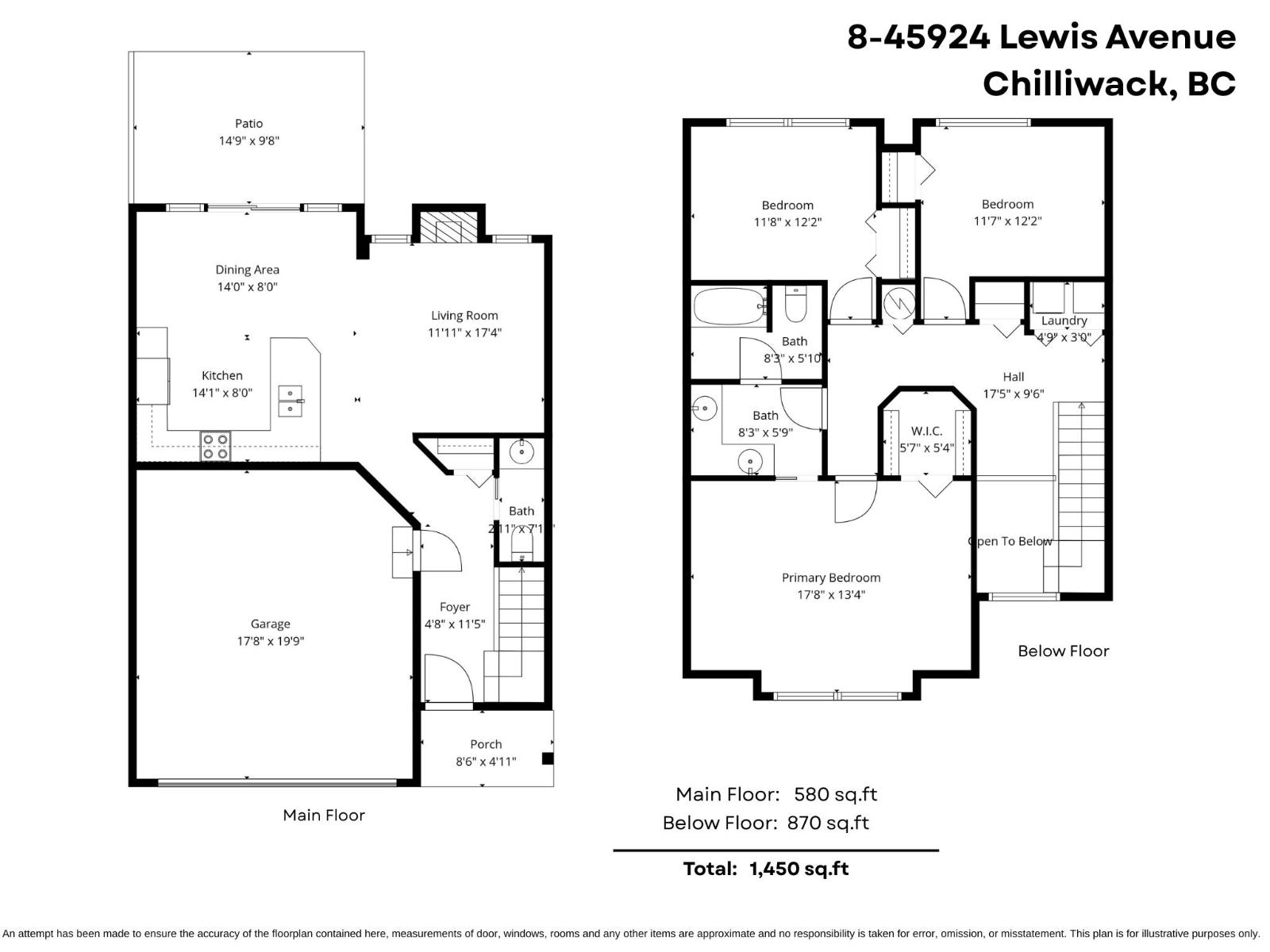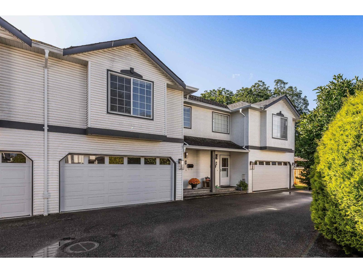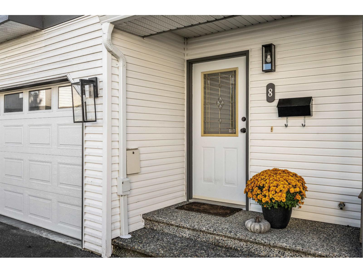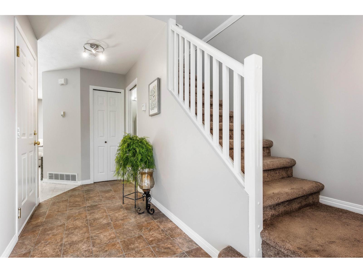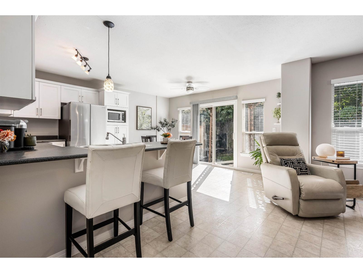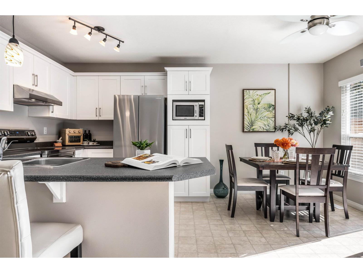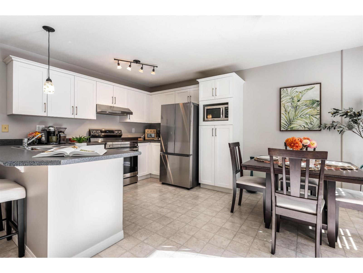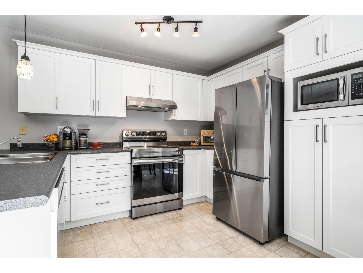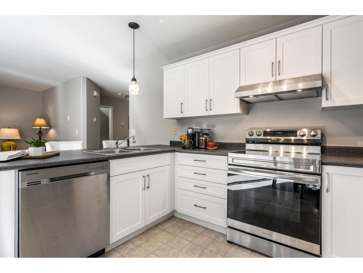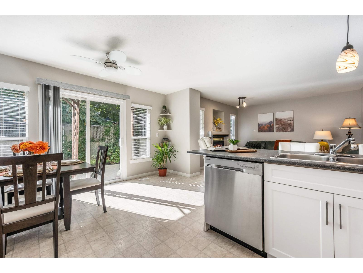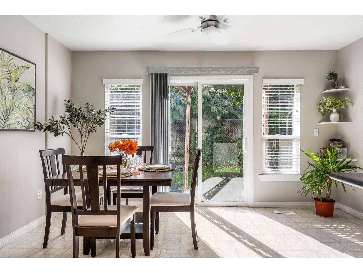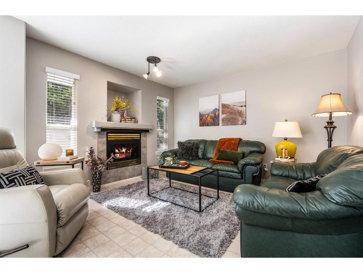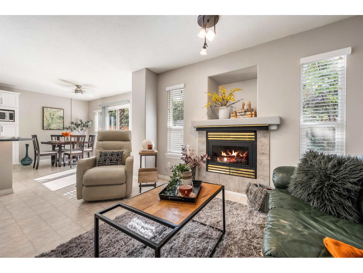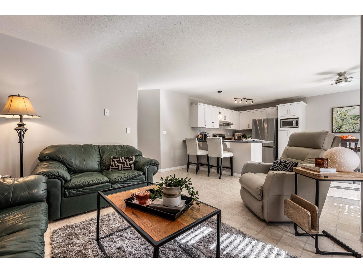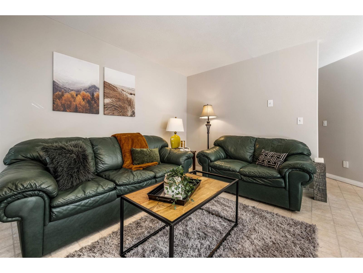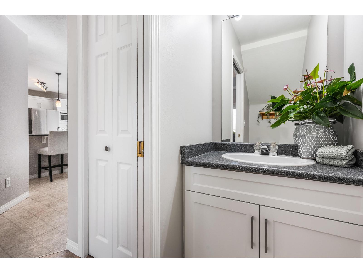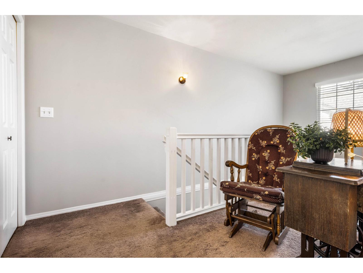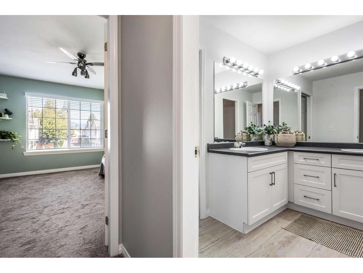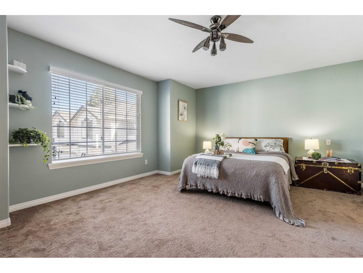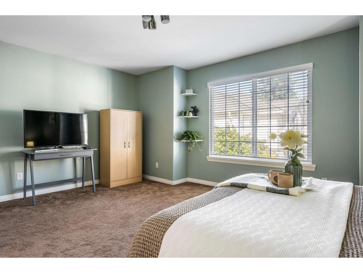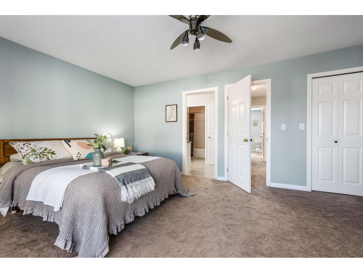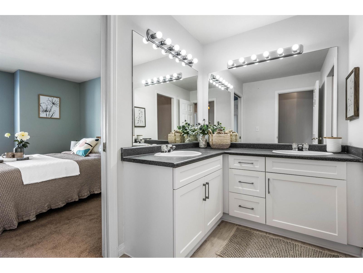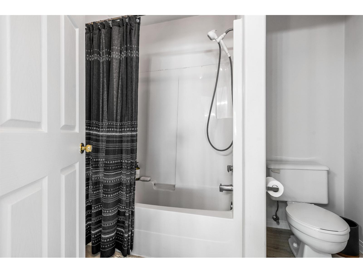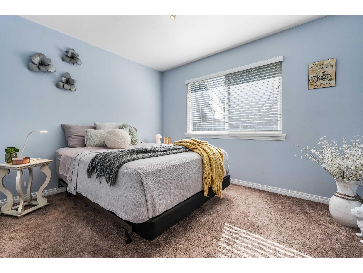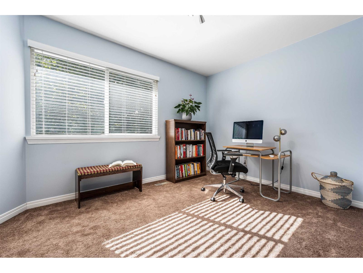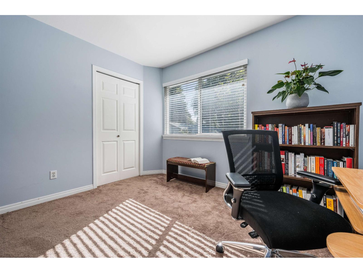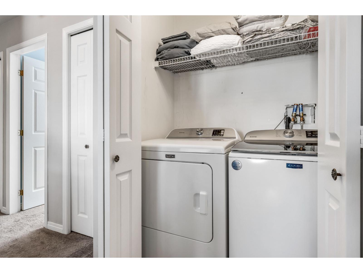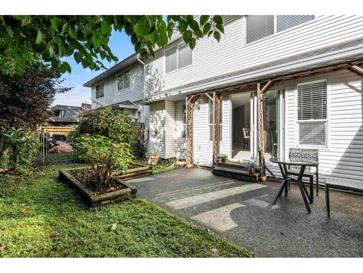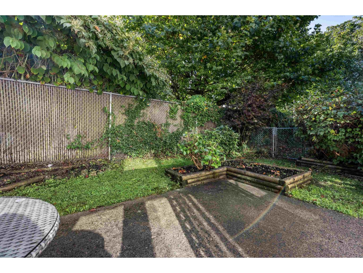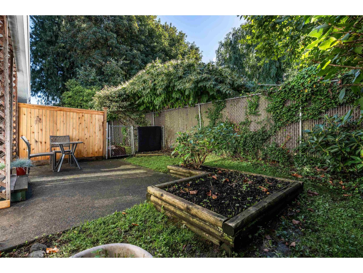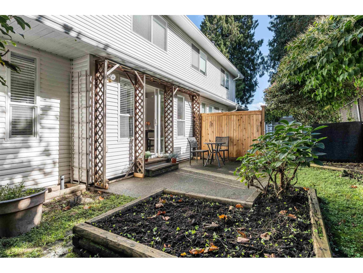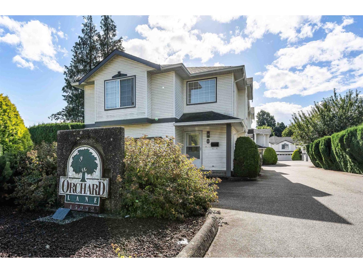3 Bedroom
2 Bathroom
1,450 ft2
Fireplace
$564,900
Charming 3 bed, 2 bath townhome in a quiet, family-friendly neighbourhood close to schools, recreation, shopping & transit. Bright open-concept main floor with spacious kitchen featuring newer SS appliances (2022), modern countertops & soft-close cabinets, flowing into the living area with cozy gas f/p. Upstairs boasts a large primary bedroom with ensuite access to a 5pc bath w/dual vanity, plus 2 more bedrooms & laundry. Recent updates: HWT & roof (2018), W/D (2021), dbl garage w/new door. Move-in ready & perfect for families! * PREC - Personal Real Estate Corporation (id:46156)
Property Details
|
MLS® Number
|
R3054817 |
|
Property Type
|
Single Family |
|
View Type
|
Mountain View |
Building
|
Bathroom Total
|
2 |
|
Bedrooms Total
|
3 |
|
Amenities
|
Laundry - In Suite |
|
Appliances
|
Washer, Dryer, Refrigerator, Stove, Dishwasher |
|
Basement Type
|
None |
|
Constructed Date
|
1997 |
|
Construction Style Attachment
|
Attached |
|
Fireplace Present
|
Yes |
|
Fireplace Total
|
1 |
|
Fixture
|
Drapes/window Coverings |
|
Heating Fuel
|
Natural Gas |
|
Stories Total
|
2 |
|
Size Interior
|
1,450 Ft2 |
|
Type
|
Row / Townhouse |
Parking
Land
Rooms
| Level |
Type |
Length |
Width |
Dimensions |
|
Above |
Primary Bedroom |
17 ft ,6 in |
13 ft ,4 in |
17 ft ,6 in x 13 ft ,4 in |
|
Above |
Other |
5 ft ,5 in |
5 ft ,4 in |
5 ft ,5 in x 5 ft ,4 in |
|
Above |
Bedroom 2 |
11 ft ,6 in |
12 ft ,2 in |
11 ft ,6 in x 12 ft ,2 in |
|
Above |
Bedroom 3 |
11 ft ,5 in |
12 ft ,2 in |
11 ft ,5 in x 12 ft ,2 in |
|
Main Level |
Living Room |
11 ft |
17 ft ,4 in |
11 ft x 17 ft ,4 in |
|
Main Level |
Kitchen |
14 ft ,3 in |
8 ft |
14 ft ,3 in x 8 ft |
|
Main Level |
Dining Room |
14 ft |
8 ft |
14 ft x 8 ft |
https://www.realtor.ca/real-estate/28944376/8-45932-lewis-avenue-chilliwack-proper-west-chilliwack


