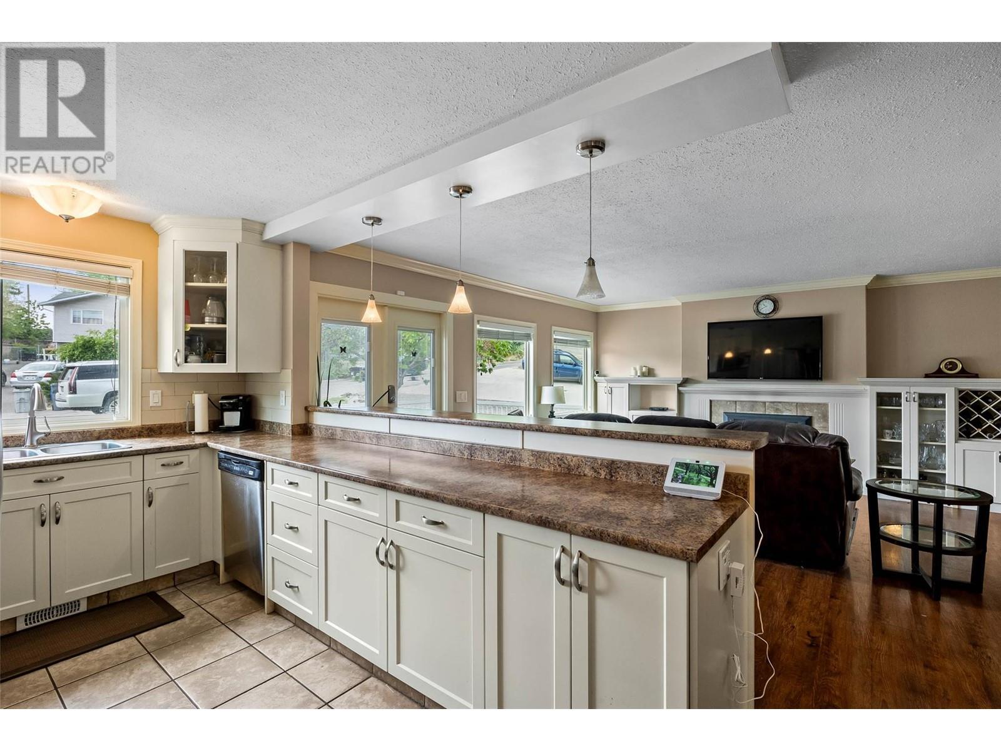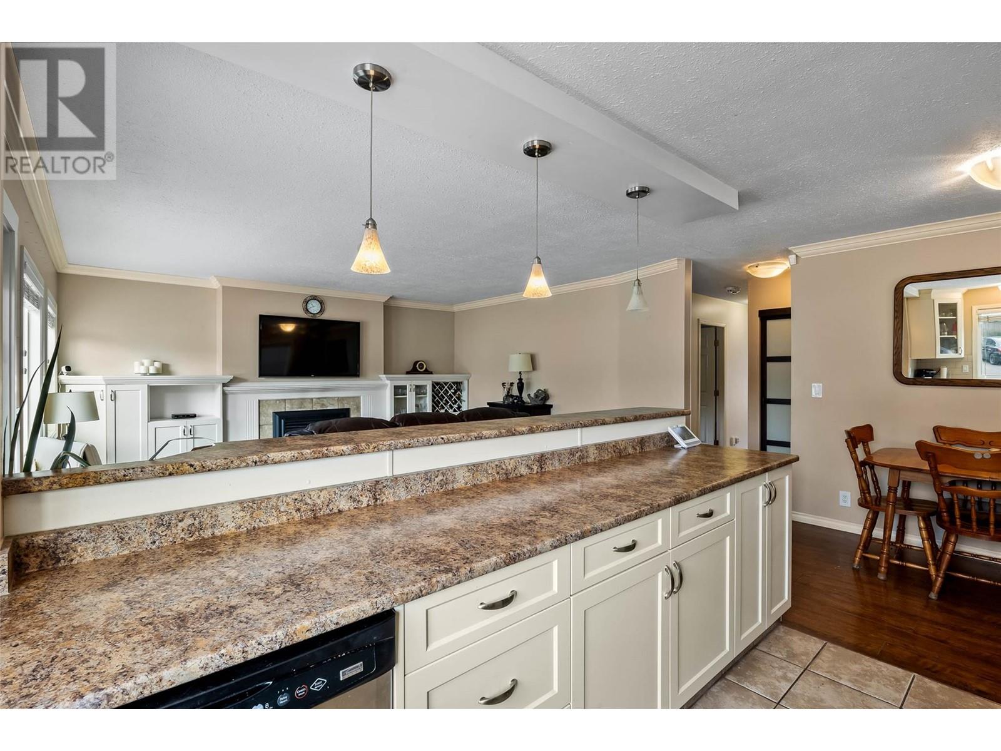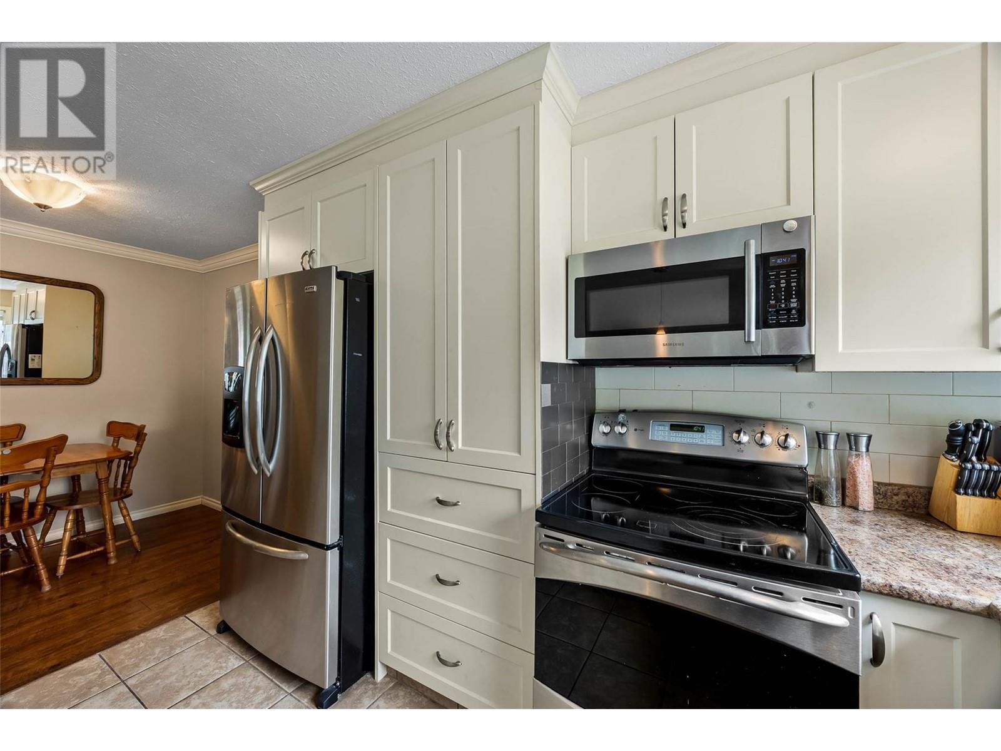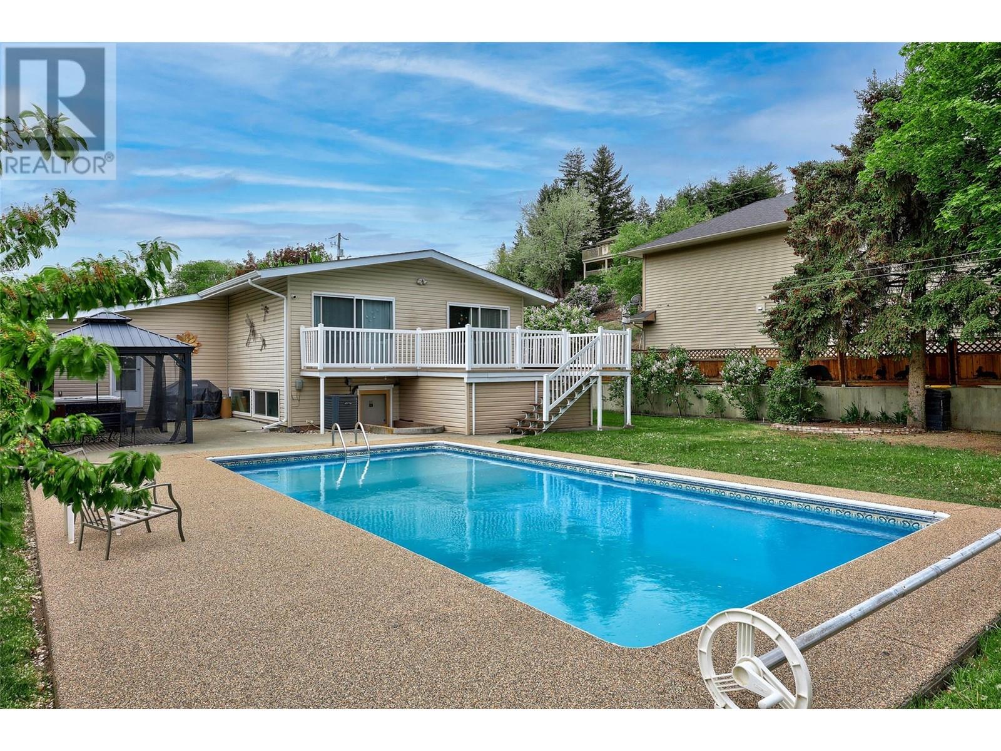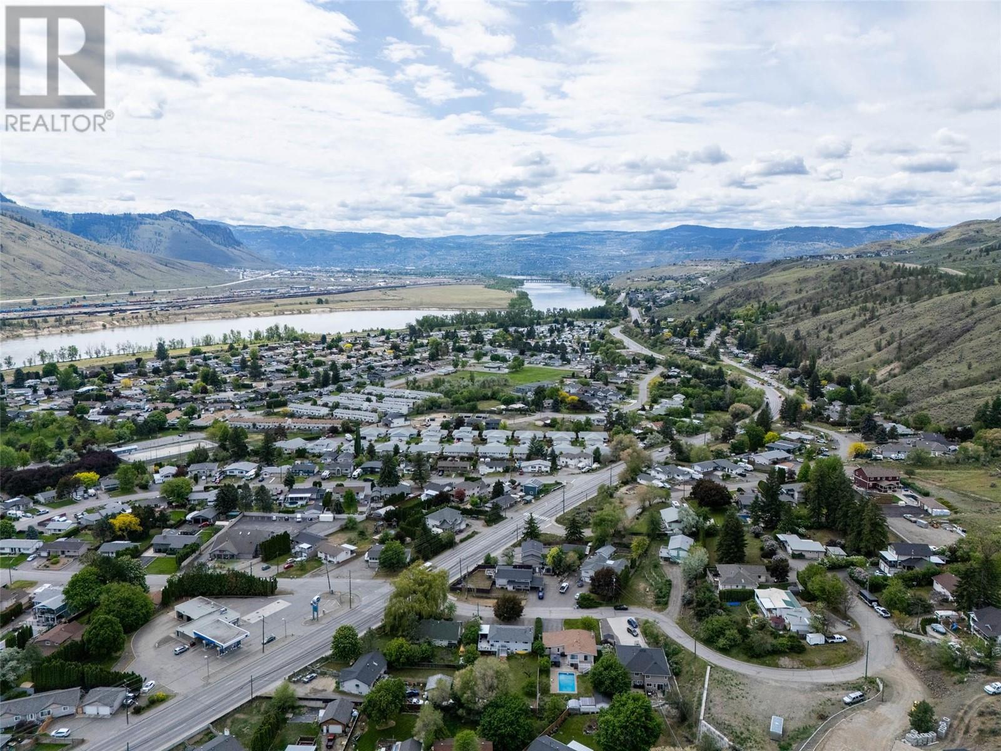4 Bedroom
2 Bathroom
2,354 ft2
Bungalow
Fireplace
Inground Pool
Central Air Conditioning
Forced Air
Underground Sprinkler
$799,900
Beautiful 4 bedroom 2 bathroom Westsyde home with a detached shop and an in-ground pool just in time for summer. This over 2350 sq ft bungalow had a great open floor plan. On the main floor is a large kitchen with stainless steel appliances, dining area, living room with gas fireplace and build in cabinets and access to the large front deck. There is a 4-pc renovated bathroom with separate shower and tub, 3 generously sized bedrooms, 2 of which have sliding doors to the back deck over looking the pool. In the basement is another bedroom, massive recreation room, laundry room and 3-pc modern bathroom with tiled glass shower. Outside features a large carport, RV parking, detached 12x30 powered shop, shed, pergola, hot tub and amazing in-ground pool ready for a Kamloops summer. With a quarter acre of land this home has lots of space for gardens with drip lines and inground sprinklers. Great location close to schools, shopping, transit and recreation. (id:46156)
Property Details
|
MLS® Number
|
10347711 |
|
Property Type
|
Single Family |
|
Neigbourhood
|
Westsyde |
|
Features
|
Balcony |
|
Parking Space Total
|
2 |
|
Pool Type
|
Inground Pool |
Building
|
Bathroom Total
|
2 |
|
Bedrooms Total
|
4 |
|
Appliances
|
Refrigerator, Dishwasher, Range - Electric, Washer & Dryer |
|
Architectural Style
|
Bungalow |
|
Constructed Date
|
1973 |
|
Construction Style Attachment
|
Detached |
|
Cooling Type
|
Central Air Conditioning |
|
Exterior Finish
|
Vinyl Siding |
|
Fireplace Fuel
|
Gas |
|
Fireplace Present
|
Yes |
|
Fireplace Type
|
Unknown |
|
Heating Type
|
Forced Air |
|
Roof Material
|
Asphalt Shingle |
|
Roof Style
|
Unknown |
|
Stories Total
|
1 |
|
Size Interior
|
2,354 Ft2 |
|
Type
|
House |
|
Utility Water
|
Municipal Water |
Parking
|
Covered
|
|
|
Detached Garage
|
2 |
|
R V
|
|
Land
|
Acreage
|
No |
|
Landscape Features
|
Underground Sprinkler |
|
Sewer
|
Municipal Sewage System |
|
Size Irregular
|
0.24 |
|
Size Total
|
0.24 Ac|under 1 Acre |
|
Size Total Text
|
0.24 Ac|under 1 Acre |
|
Zoning Type
|
Unknown |
Rooms
| Level |
Type |
Length |
Width |
Dimensions |
|
Basement |
3pc Bathroom |
|
|
Measurements not available |
|
Basement |
Recreation Room |
|
|
12'10'' x 30'9'' |
|
Basement |
Laundry Room |
|
|
7'7'' x 10'4'' |
|
Basement |
Bedroom |
|
|
8'11'' x 12'10'' |
|
Basement |
Foyer |
|
|
8'4'' x 11' |
|
Main Level |
4pc Bathroom |
|
|
Measurements not available |
|
Main Level |
Bedroom |
|
|
9'7'' x 12'1'' |
|
Main Level |
Bedroom |
|
|
8'11'' x 10'6'' |
|
Main Level |
Primary Bedroom |
|
|
10'5'' x 13' |
|
Main Level |
Dining Room |
|
|
6'4'' x 9'6'' |
|
Main Level |
Living Room |
|
|
14'3'' x 15'11'' |
|
Main Level |
Kitchen |
|
|
8'10'' x 11'10'' |
https://www.realtor.ca/real-estate/28306126/840-agassiz-road-kamloops-westsyde











