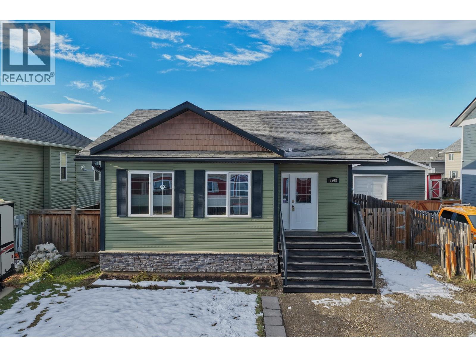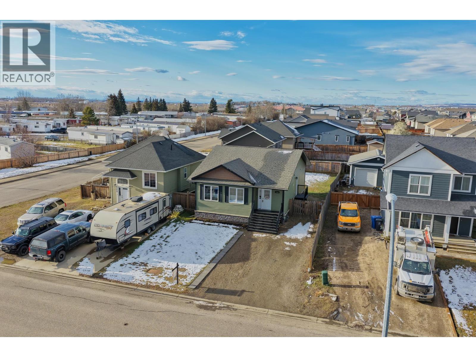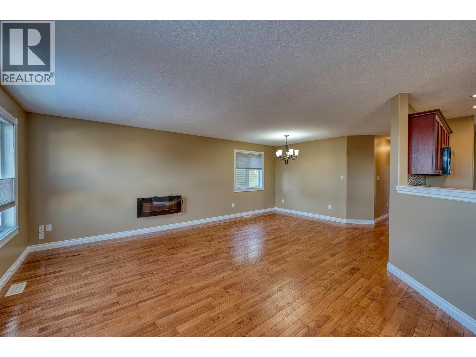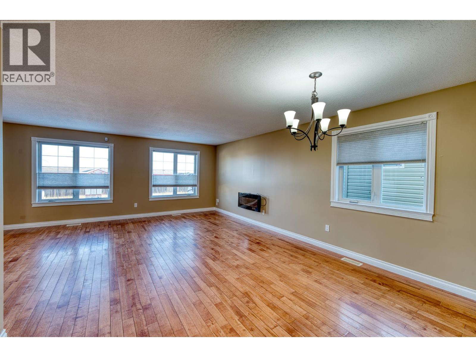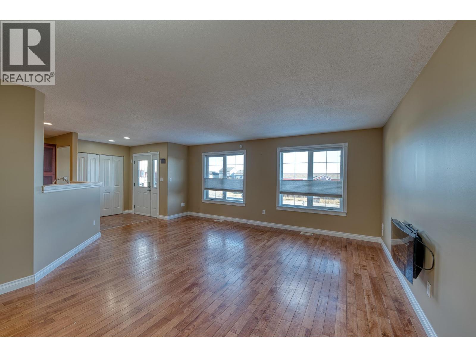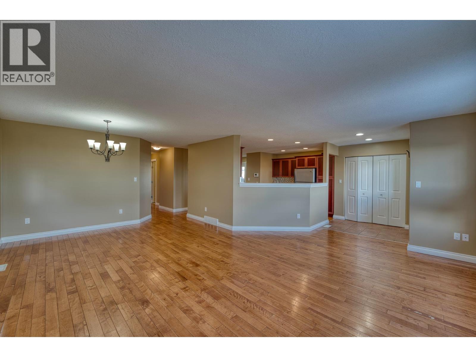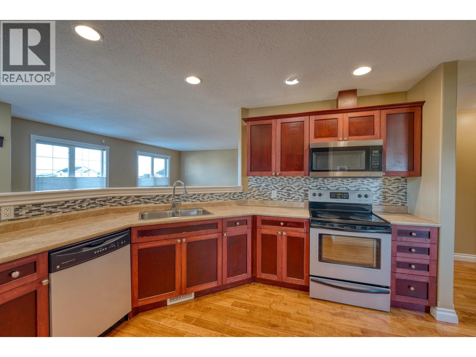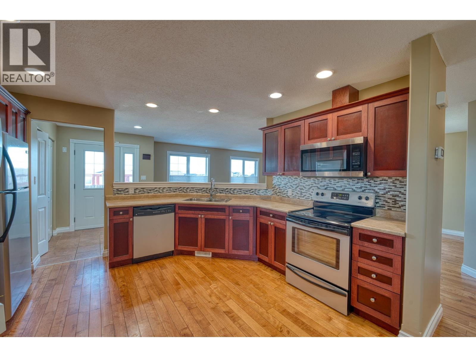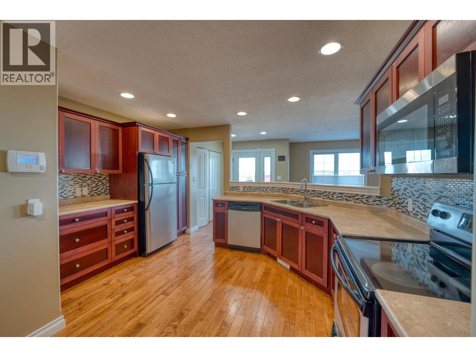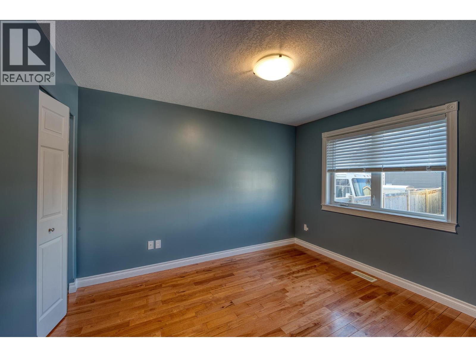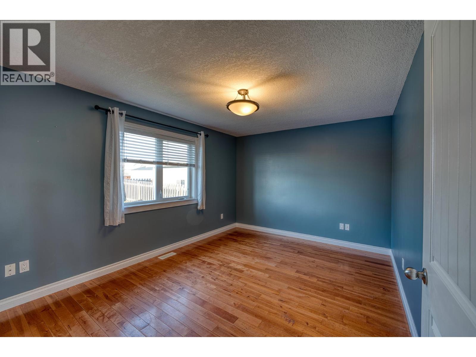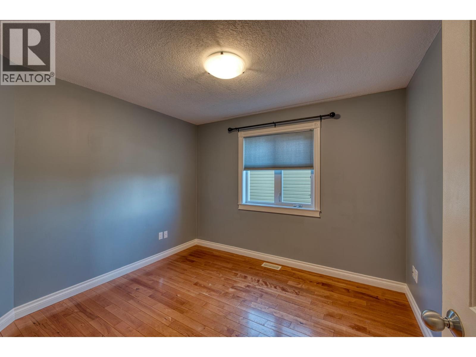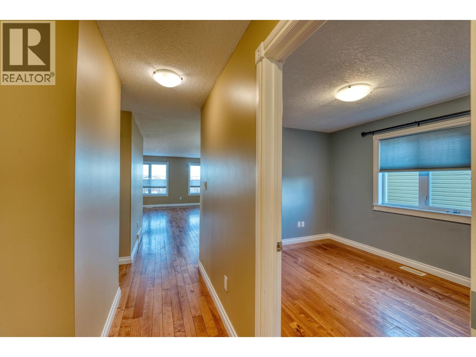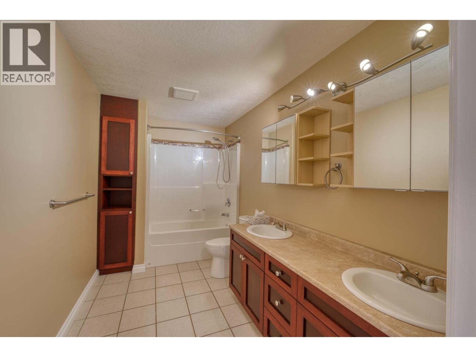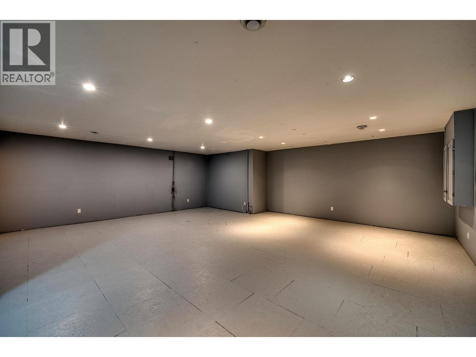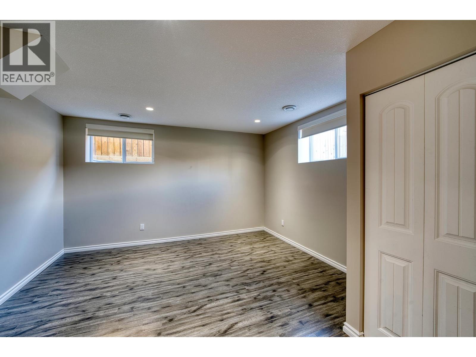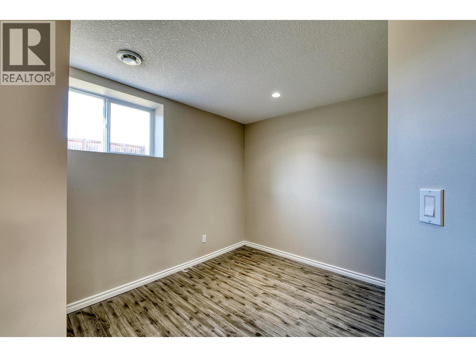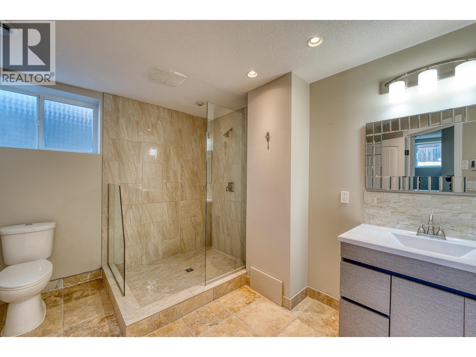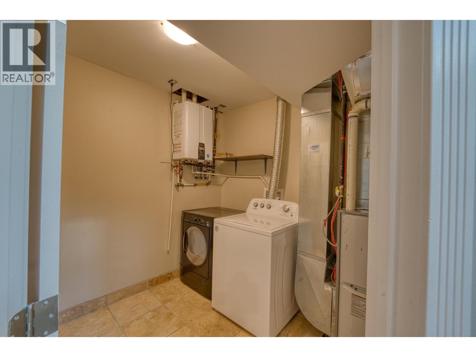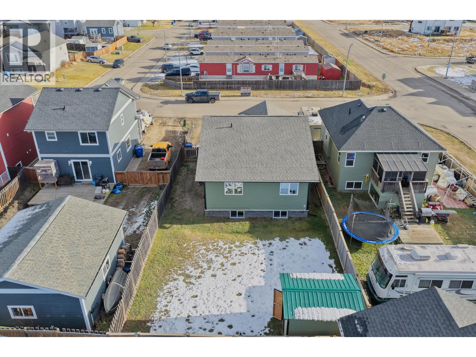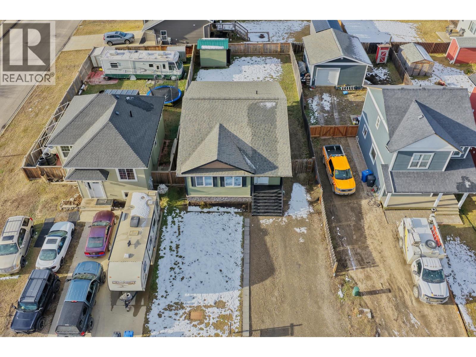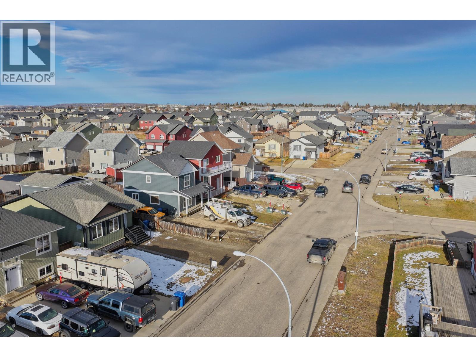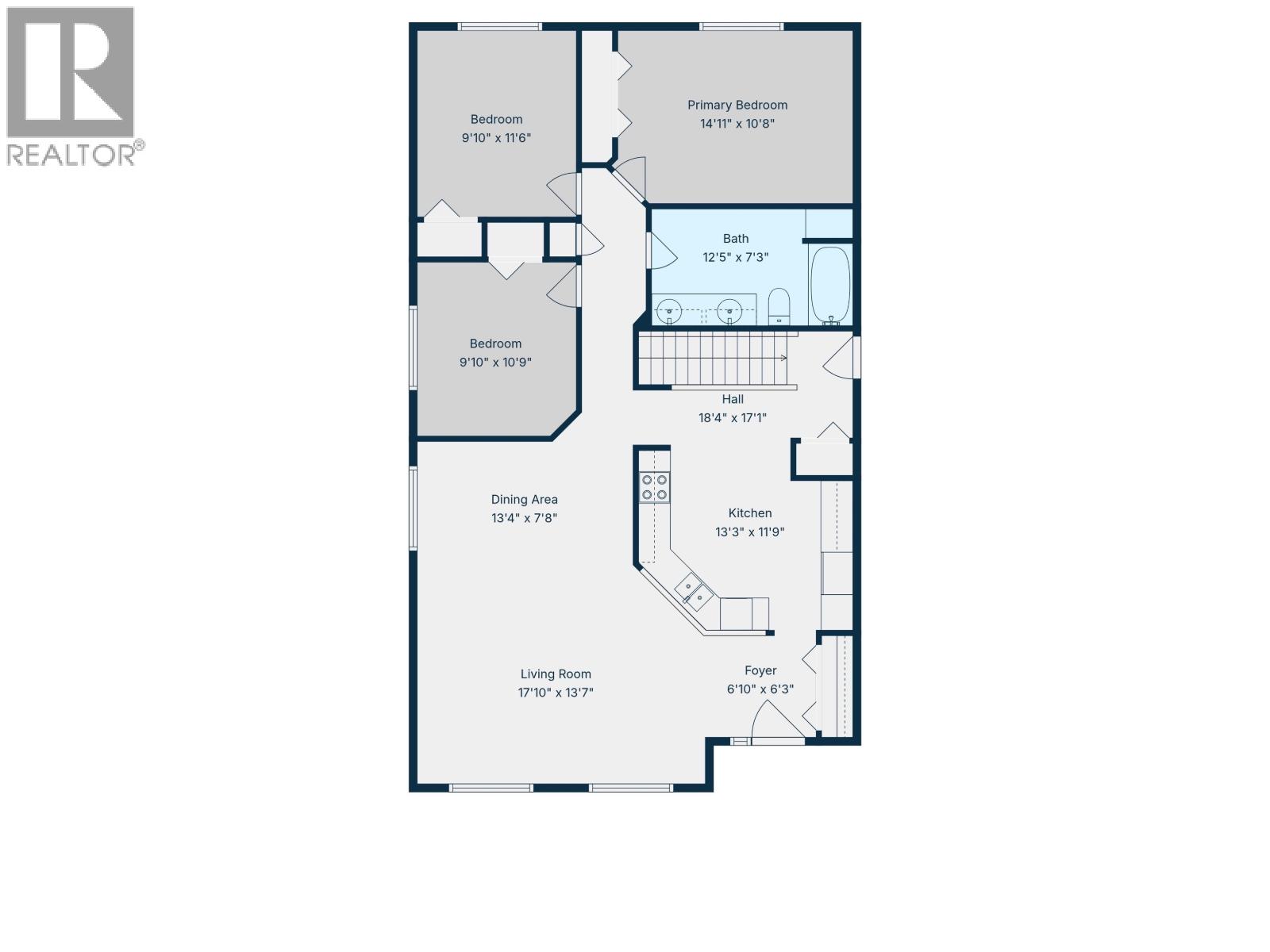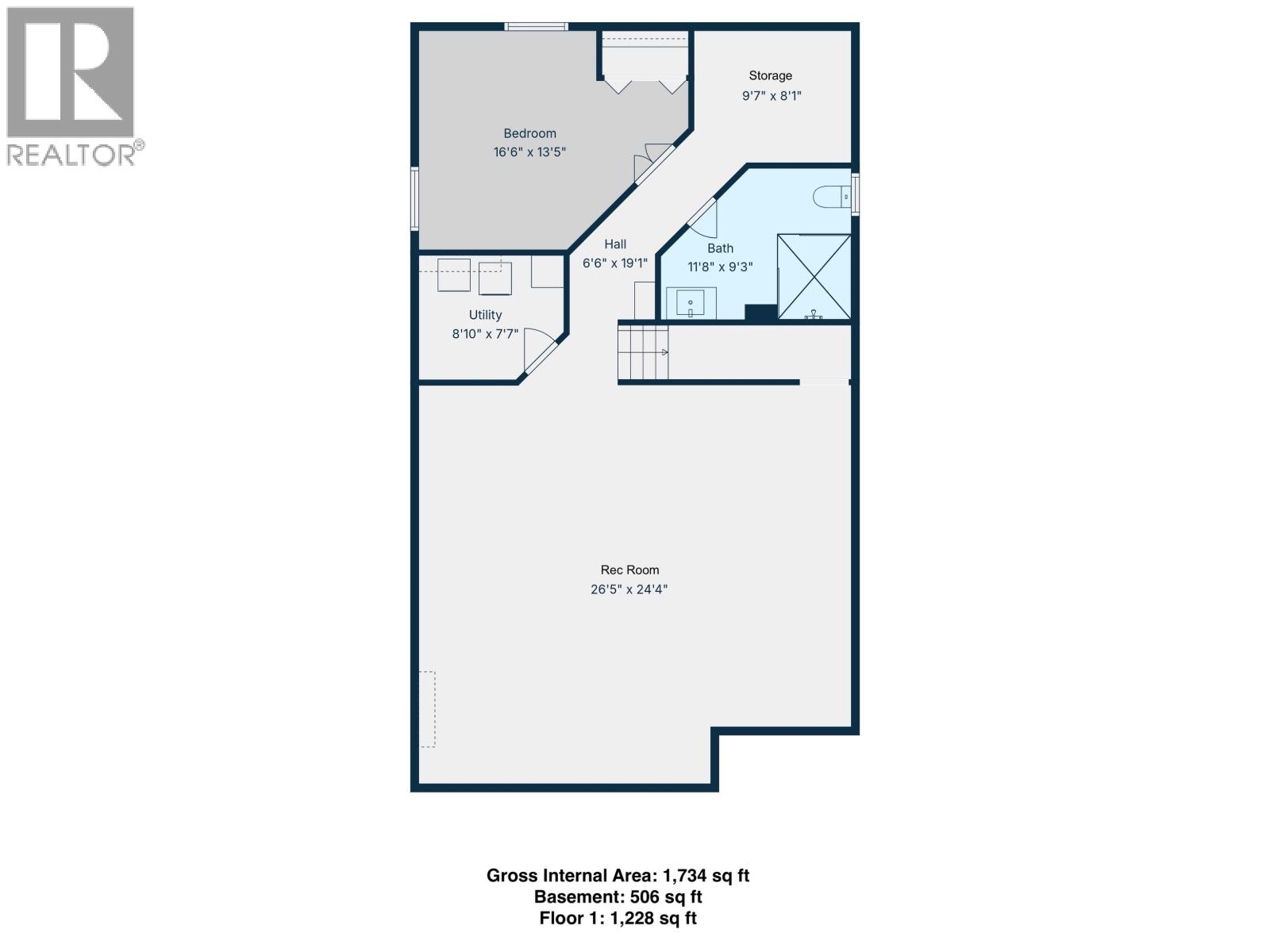4 Bedroom
2 Bathroom
1,934 ft2
Forced Air
$429,900
* PREC - Personal Real Estate Corporation. Bright, welcoming, and move-in ready! This 4-bedroom, 2-bathroom home is perfectly located in a quiet, family-friendly neighbourhood close to both the elementary and high school. Step inside to find an airy layout with beautiful hardwood floors and a spacious kitchen that's ideal for family gatherings. The fenced backyard offers plenty of room for kids and pets to play, while the home's warm, inviting feel makes it the perfect place to put down roots. A wonderful opportunity for families seeking space in a modern home close to all amenities. (id:46156)
Property Details
|
MLS® Number
|
R3067261 |
|
Property Type
|
Single Family |
Building
|
Bathroom Total
|
2 |
|
Bedrooms Total
|
4 |
|
Appliances
|
Washer, Dryer, Refrigerator, Stove, Dishwasher |
|
Basement Development
|
Finished |
|
Basement Type
|
N/a (finished) |
|
Constructed Date
|
2008 |
|
Construction Style Attachment
|
Detached |
|
Exterior Finish
|
Vinyl Siding |
|
Foundation Type
|
Concrete Perimeter |
|
Heating Fuel
|
Natural Gas |
|
Heating Type
|
Forced Air |
|
Roof Material
|
Asphalt Shingle |
|
Roof Style
|
Conventional |
|
Stories Total
|
2 |
|
Size Interior
|
1,934 Ft2 |
|
Total Finished Area
|
1934 Sqft |
|
Type
|
House |
|
Utility Water
|
Municipal Water |
Parking
Land
|
Acreage
|
No |
|
Size Irregular
|
5532 |
|
Size Total
|
5532 Sqft |
|
Size Total Text
|
5532 Sqft |
Rooms
| Level |
Type |
Length |
Width |
Dimensions |
|
Basement |
Recreational, Games Room |
26 ft ,5 in |
24 ft ,4 in |
26 ft ,5 in x 24 ft ,4 in |
|
Basement |
Bedroom 4 |
16 ft ,6 in |
13 ft ,5 in |
16 ft ,6 in x 13 ft ,5 in |
|
Basement |
Utility Room |
8 ft ,1 in |
7 ft ,7 in |
8 ft ,1 in x 7 ft ,7 in |
|
Main Level |
Foyer |
6 ft ,1 in |
6 ft ,3 in |
6 ft ,1 in x 6 ft ,3 in |
|
Main Level |
Living Room |
17 ft ,1 in |
13 ft ,7 in |
17 ft ,1 in x 13 ft ,7 in |
|
Main Level |
Dining Room |
13 ft ,4 in |
7 ft ,8 in |
13 ft ,4 in x 7 ft ,8 in |
|
Main Level |
Kitchen |
13 ft ,3 in |
11 ft ,9 in |
13 ft ,3 in x 11 ft ,9 in |
|
Main Level |
Primary Bedroom |
14 ft ,1 in |
10 ft ,8 in |
14 ft ,1 in x 10 ft ,8 in |
|
Main Level |
Bedroom 2 |
9 ft ,1 in |
11 ft ,6 in |
9 ft ,1 in x 11 ft ,6 in |
|
Main Level |
Bedroom 3 |
9 ft ,1 in |
10 ft ,9 in |
9 ft ,1 in x 10 ft ,9 in |
https://www.realtor.ca/real-estate/29101235/8508-82-street-fort-st-john



