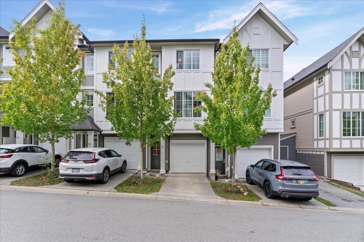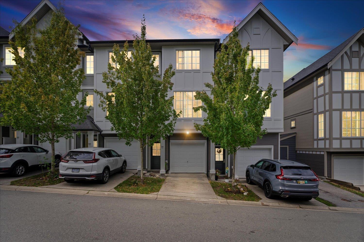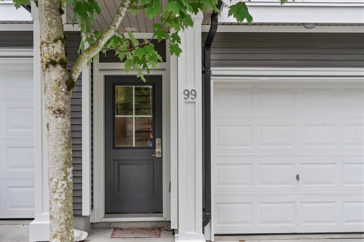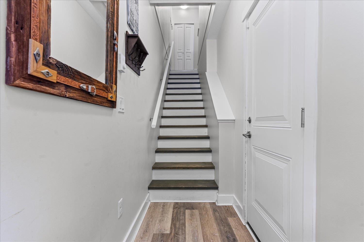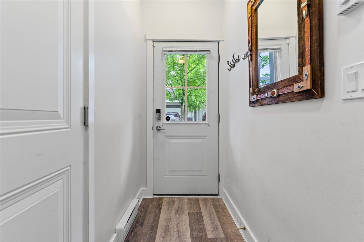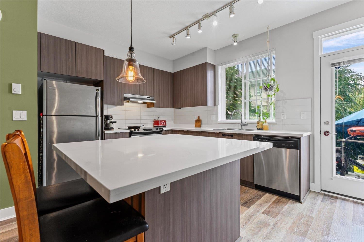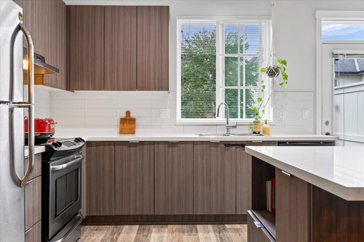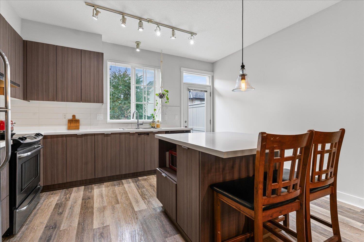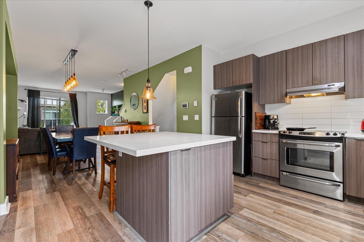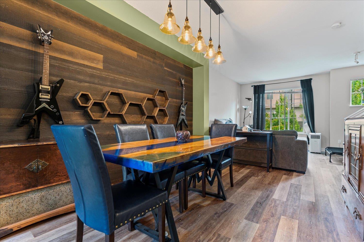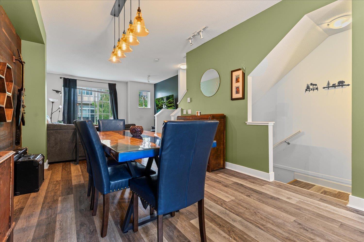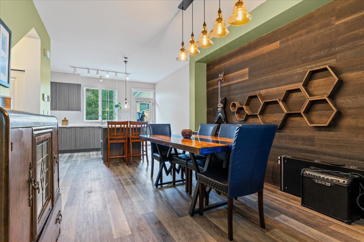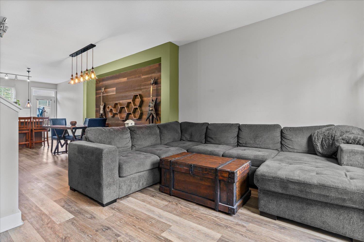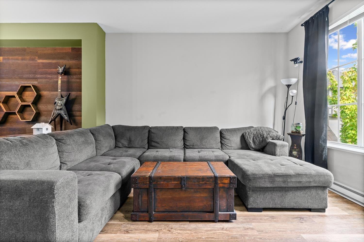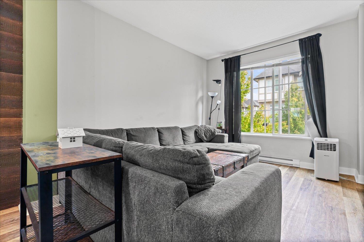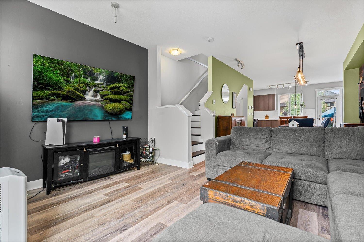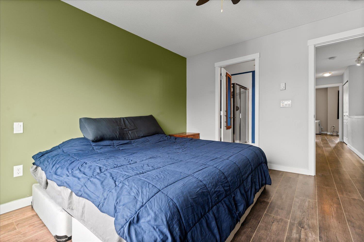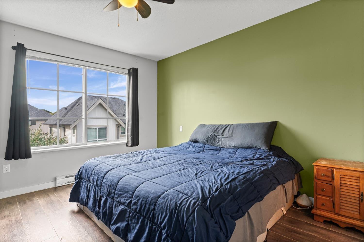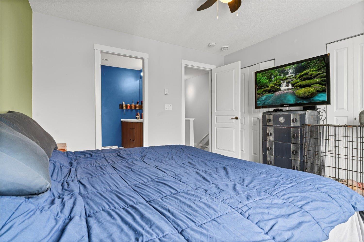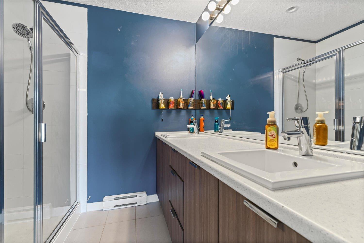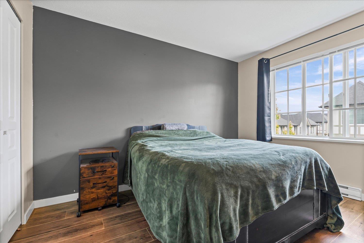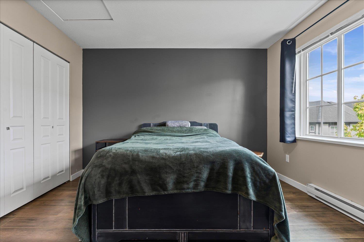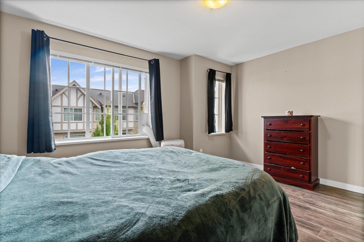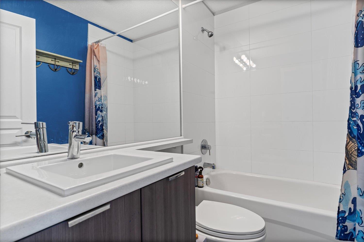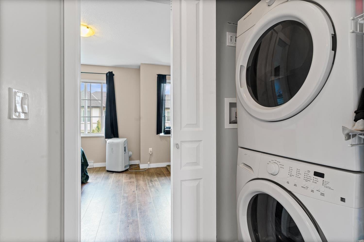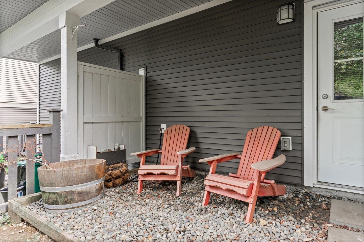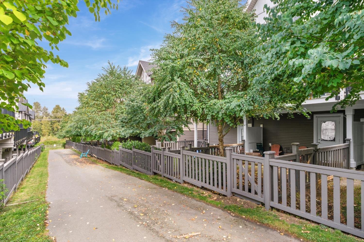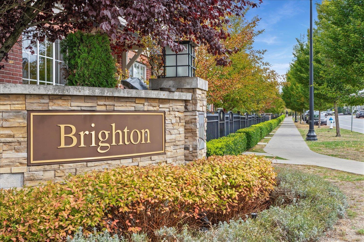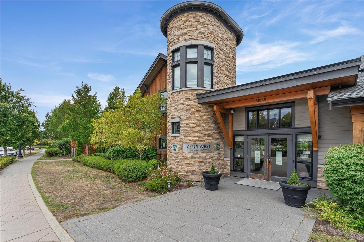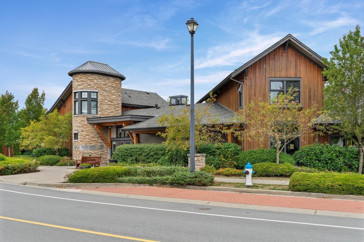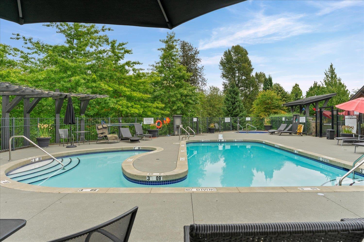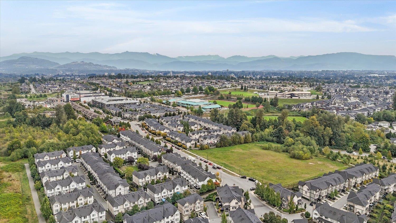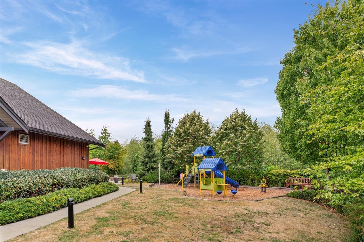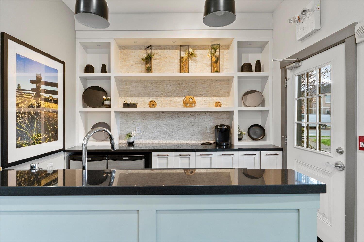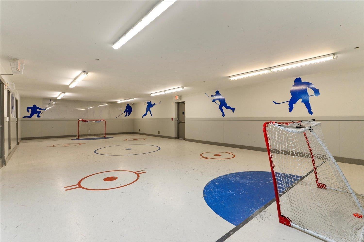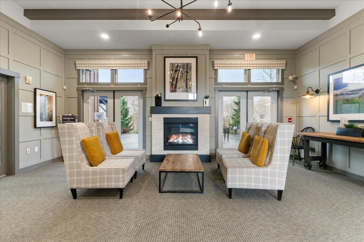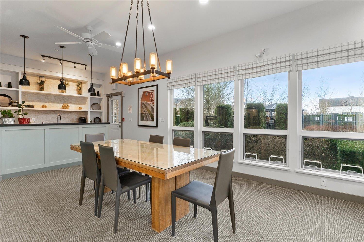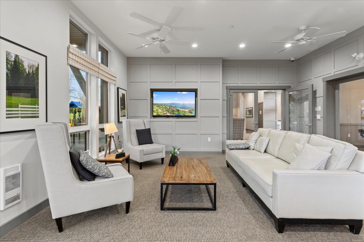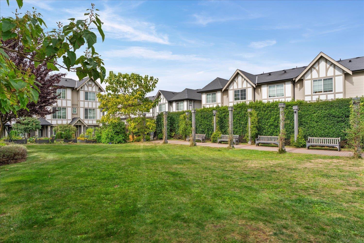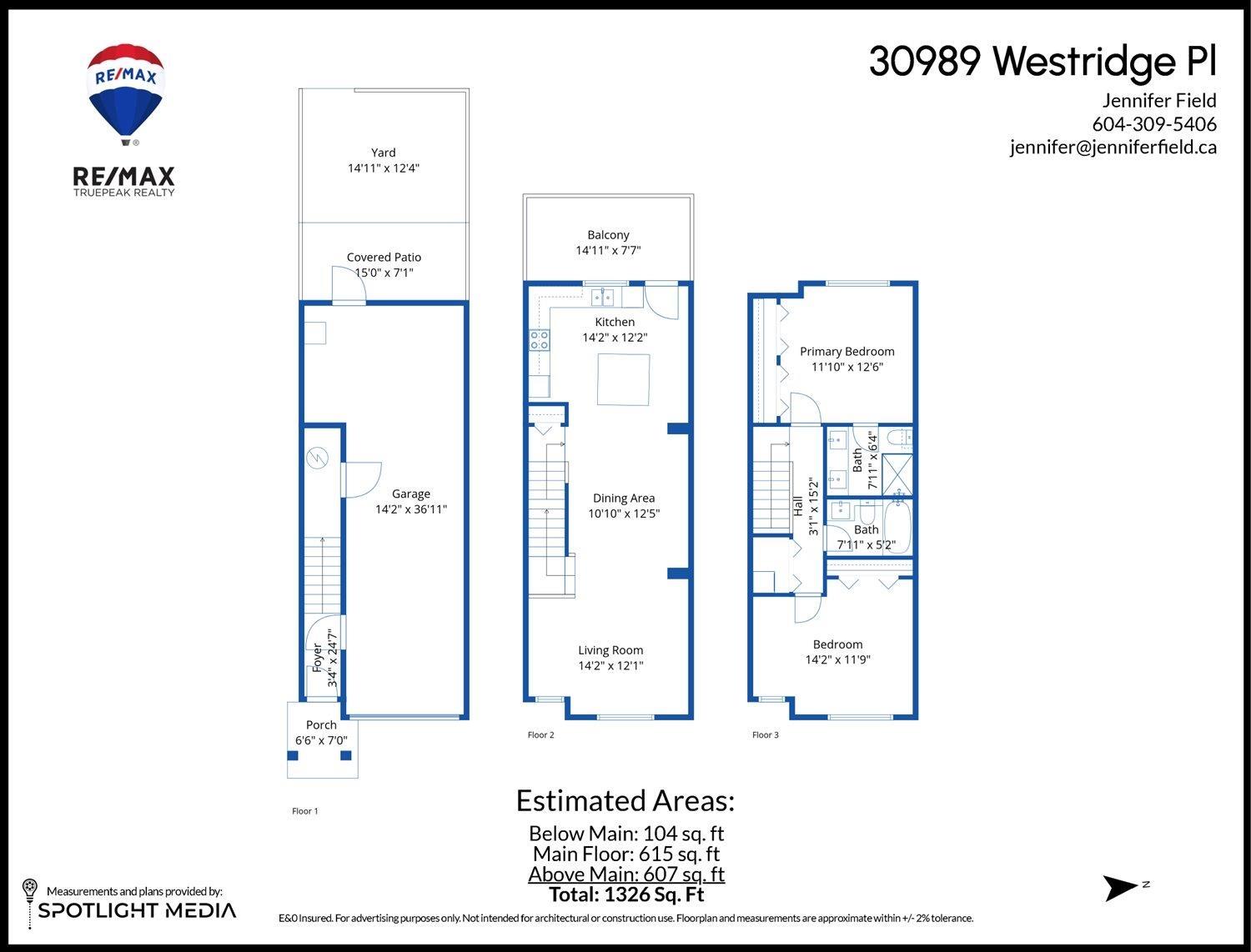2 Bedroom
2 Bathroom
1,326 ft2
3 Level
Outdoor Pool
Baseboard Heaters
$619,900Maintenance,
$295 Monthly
This Brighton townhome offers updates throughout, including brand new flooring and lots of fresh paint that gives the space an open, welcoming feel. The kitchen flows into a spacious dining and living area complete with beautiful feature wall. Enjoy the west facing patio for BBQ'ing of soaking up sunsets. Upstairs you'll find 2 huge bedrooms, one with a 4 piece ensuite with walk-in shower, as well laundry and a second 4 piece bathroom. The double tandem garage offers plenty of storage and opens to a fully fenced backyard. This unit has an additional parking stall in front of the garage door. This complex offers exclusive access to Club West's 8,400+ sq ft of resort-style amenities, including an outdoor pool, hot tub, fireside lounge, games room, and more! (id:46156)
Property Details
|
MLS® Number
|
R3053091 |
|
Property Type
|
Single Family |
|
Community Features
|
Pets Allowed With Restrictions, Rentals Allowed |
|
Parking Space Total
|
3 |
|
Pool Type
|
Outdoor Pool |
|
Structure
|
Playground |
Building
|
Bathroom Total
|
2 |
|
Bedrooms Total
|
2 |
|
Age
|
9 Years |
|
Amenities
|
Clubhouse, Guest Suite, Recreation Centre |
|
Appliances
|
Washer, Dryer, Refrigerator, Stove, Dishwasher |
|
Architectural Style
|
3 Level |
|
Basement Development
|
Partially Finished |
|
Basement Features
|
Unknown |
|
Basement Type
|
Partial (partially Finished) |
|
Construction Style Attachment
|
Attached |
|
Heating Fuel
|
Electric |
|
Heating Type
|
Baseboard Heaters |
|
Size Interior
|
1,326 Ft2 |
|
Type
|
Row / Townhouse |
|
Utility Water
|
Municipal Water |
Parking
|
Garage
|
|
|
Open
|
|
|
Visitor Parking
|
|
Land
|
Acreage
|
No |
|
Sewer
|
Sanitary Sewer, Storm Sewer |
Utilities
|
Electricity
|
Available |
|
Water
|
Available |
https://www.realtor.ca/real-estate/28935575/99-30989-westridge-place-abbotsford


