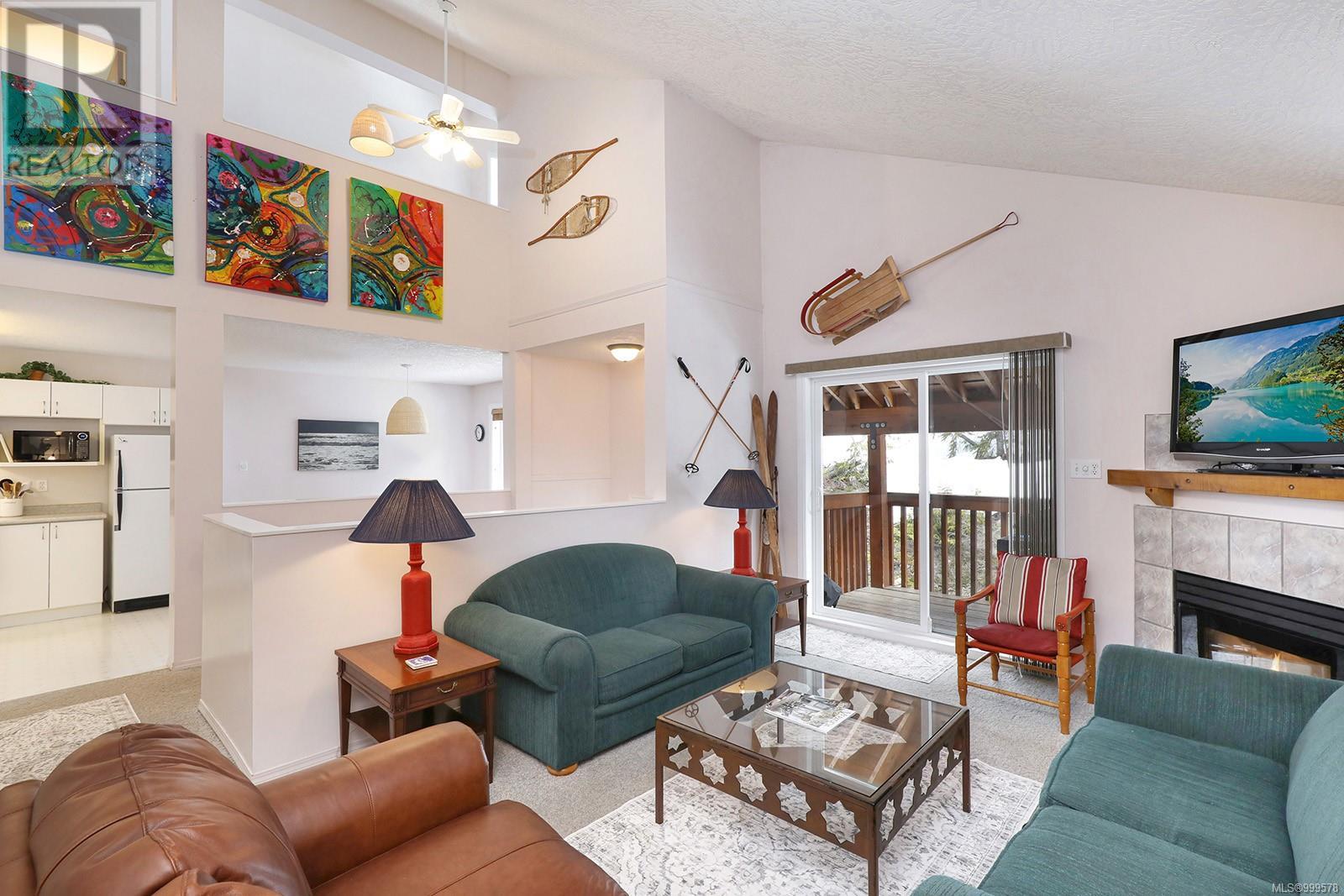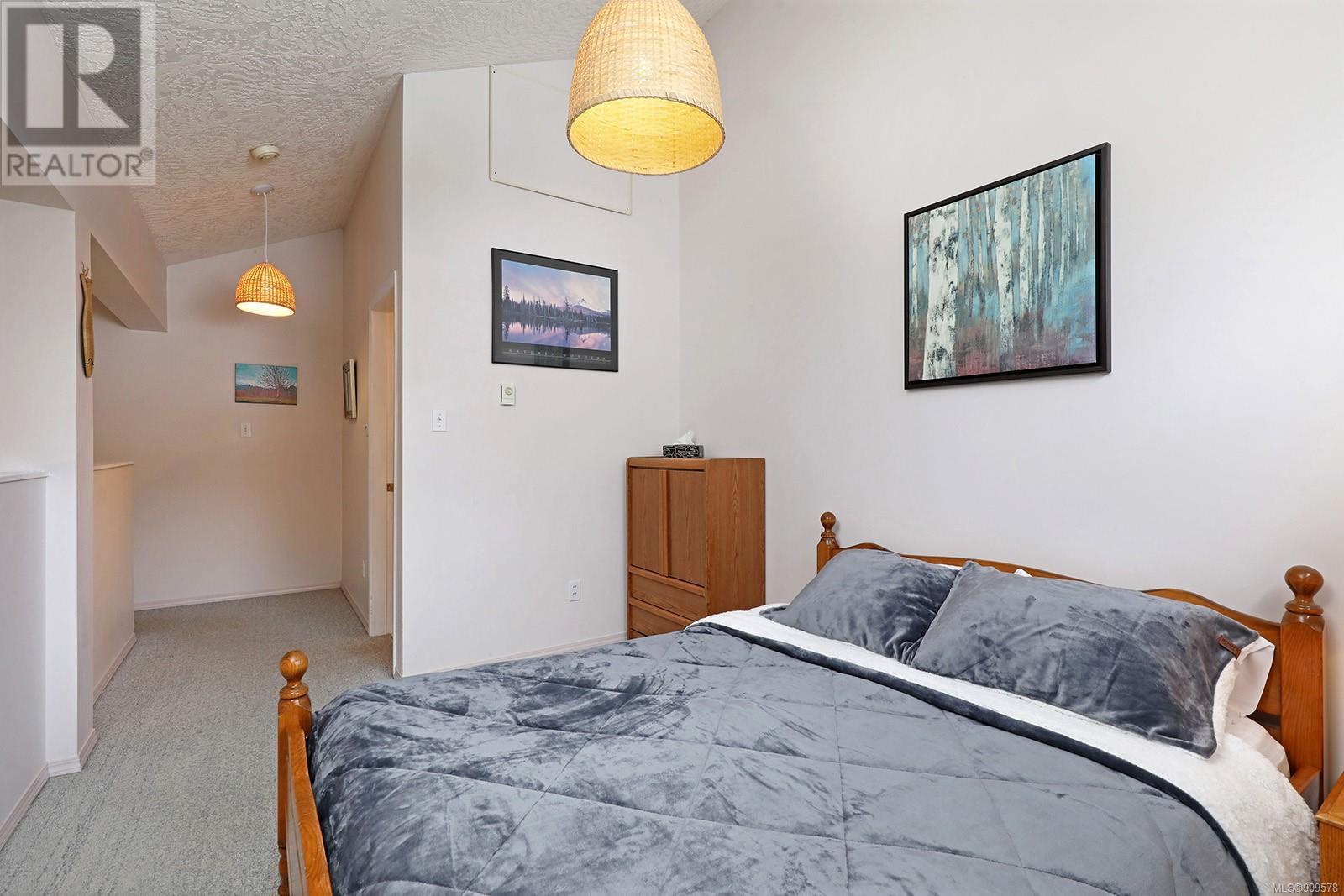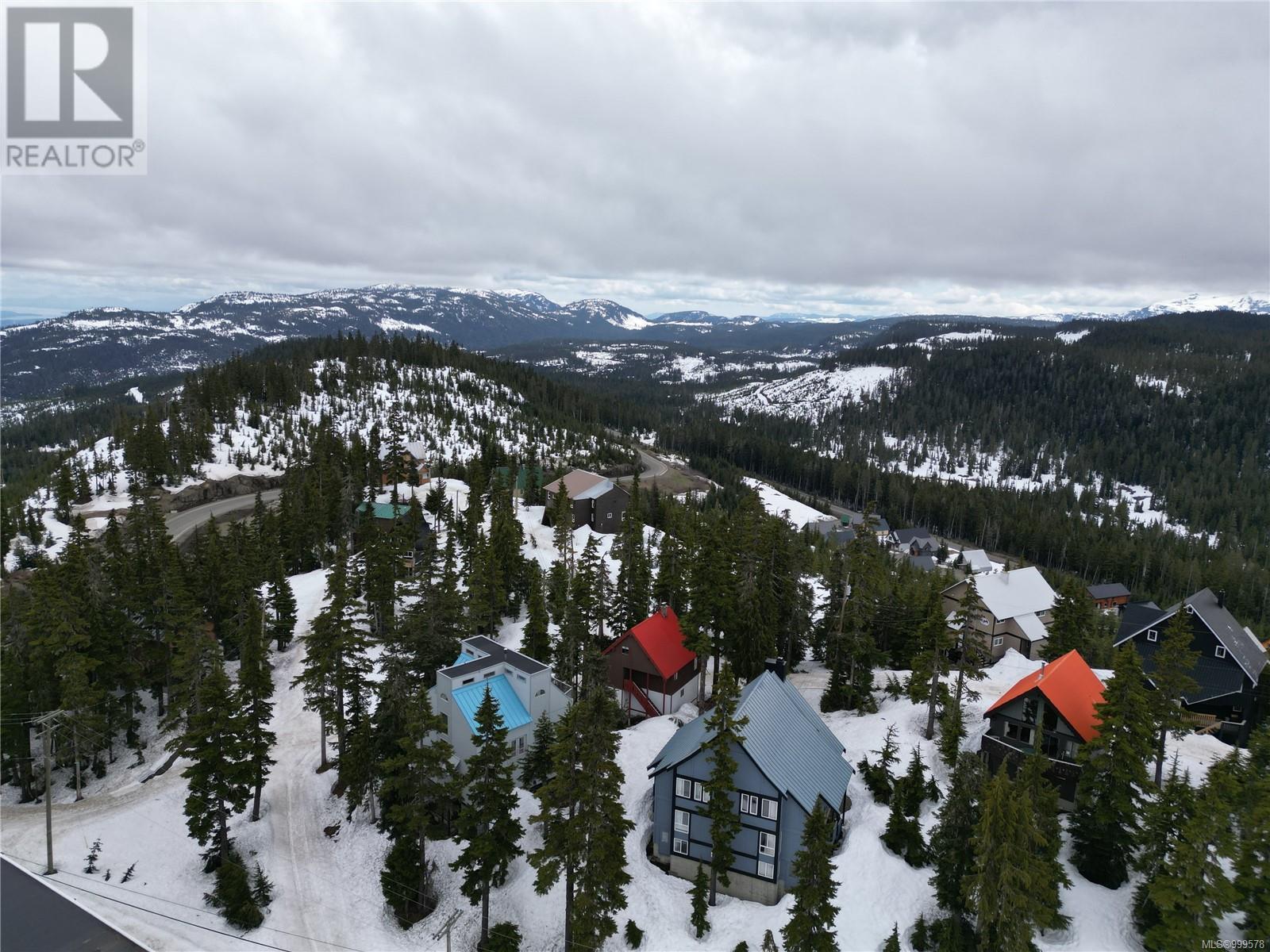3 Bedroom
2 Bathroom
1,551 ft2
Fireplace
None
Baseboard Heaters
$449,900Maintenance,
$134.15 Monthly
Sunrise Chateau – Alpine Village on Mount Washington. This spacious freehold 1,580 sq. 3-bedroom, 2-bathroom townhouse offers ski-in/ski-out access, plenty of room for family and friends, and excellent storage ! The open-concept main level features vaulted ceilings, cozy propane fireplace, and large windows and deck make this home perfect for entertaining. Comfortably sleeps 10, making it an ideal rental or vacation retreat. Fully furnished and lovingly maintained and turn key just waiting to be enjoyed ! Recent exterior updates include Hardie Plank siding, vinyl thermal windows, and fresh paint. Located just minutes from the ski lifts, with easy access to the resort and a peaceful setting, this townhouse offers both convenience and tranquility. Mount Washington is a year round resort destination bordering Strathcona Provincial Park, only 25 min from the all the amenities of the Comox Valley. strata fees $134.15 per month and building fees $2734.80 per year (id:46156)
Property Details
|
MLS® Number
|
999578 |
|
Property Type
|
Single Family |
|
Neigbourhood
|
Mt Washington |
|
Community Features
|
Pets Allowed, Family Oriented |
|
Parking Space Total
|
2 |
Building
|
Bathroom Total
|
2 |
|
Bedrooms Total
|
3 |
|
Appliances
|
Refrigerator, Stove, Washer, Dryer |
|
Constructed Date
|
1993 |
|
Cooling Type
|
None |
|
Fireplace Present
|
Yes |
|
Fireplace Total
|
1 |
|
Heating Fuel
|
Electric |
|
Heating Type
|
Baseboard Heaters |
|
Size Interior
|
1,551 Ft2 |
|
Total Finished Area
|
1551 Sqft |
|
Type
|
Apartment |
Parking
Land
|
Acreage
|
No |
|
Size Irregular
|
900 |
|
Size Total
|
900 Sqft |
|
Size Total Text
|
900 Sqft |
|
Zoning Description
|
Mtw-cd |
|
Zoning Type
|
Multi-family |
Rooms
| Level |
Type |
Length |
Width |
Dimensions |
|
Second Level |
Ensuite |
|
|
4-Piece |
|
Second Level |
Primary Bedroom |
|
|
20'9 x 10'2 |
|
Lower Level |
Bedroom |
|
|
15'5 x 9'2 |
|
Lower Level |
Bedroom |
|
|
18'8 x 12'8 |
|
Lower Level |
Bathroom |
|
|
4-Piece |
|
Main Level |
Kitchen |
|
|
15'5 x 9'2 |
|
Main Level |
Living Room |
|
|
20'3 x 18'10 |
|
Other |
Other |
|
|
9'9 x 6'7 |
https://www.realtor.ca/real-estate/28299364/c-828-washington-way-courtenay-mt-washington














































