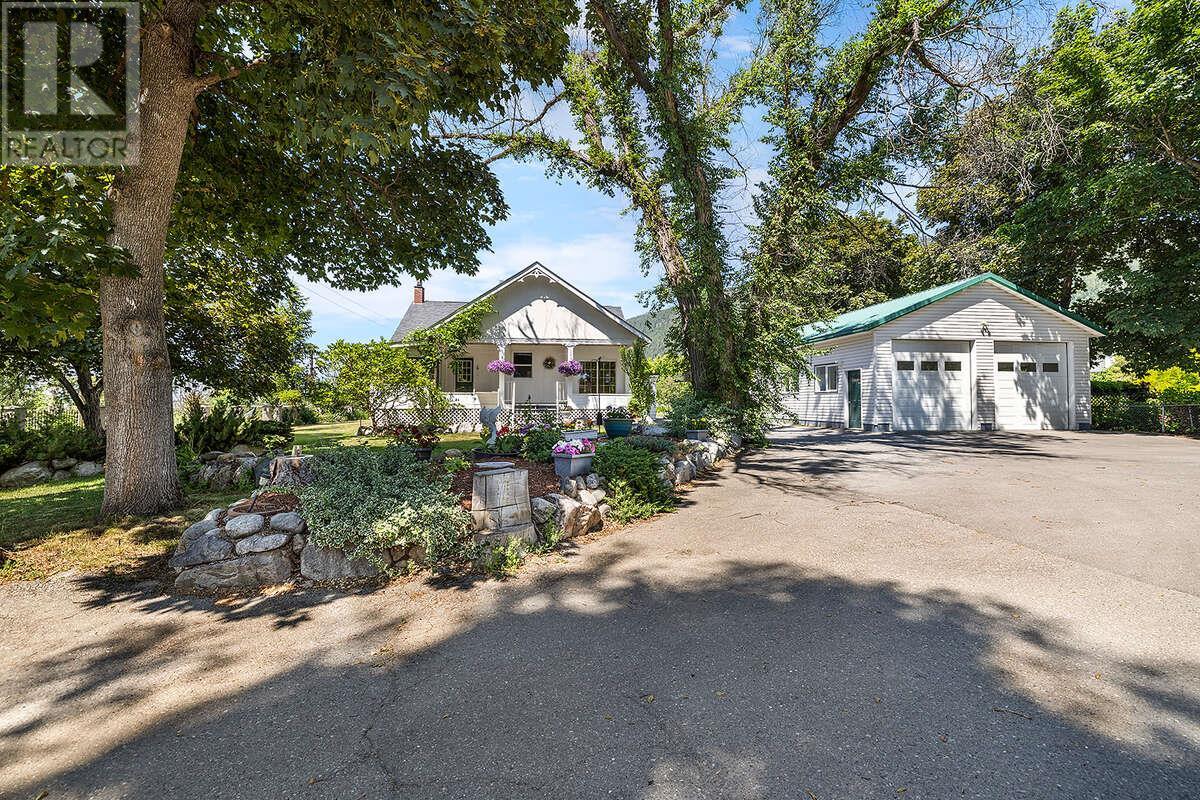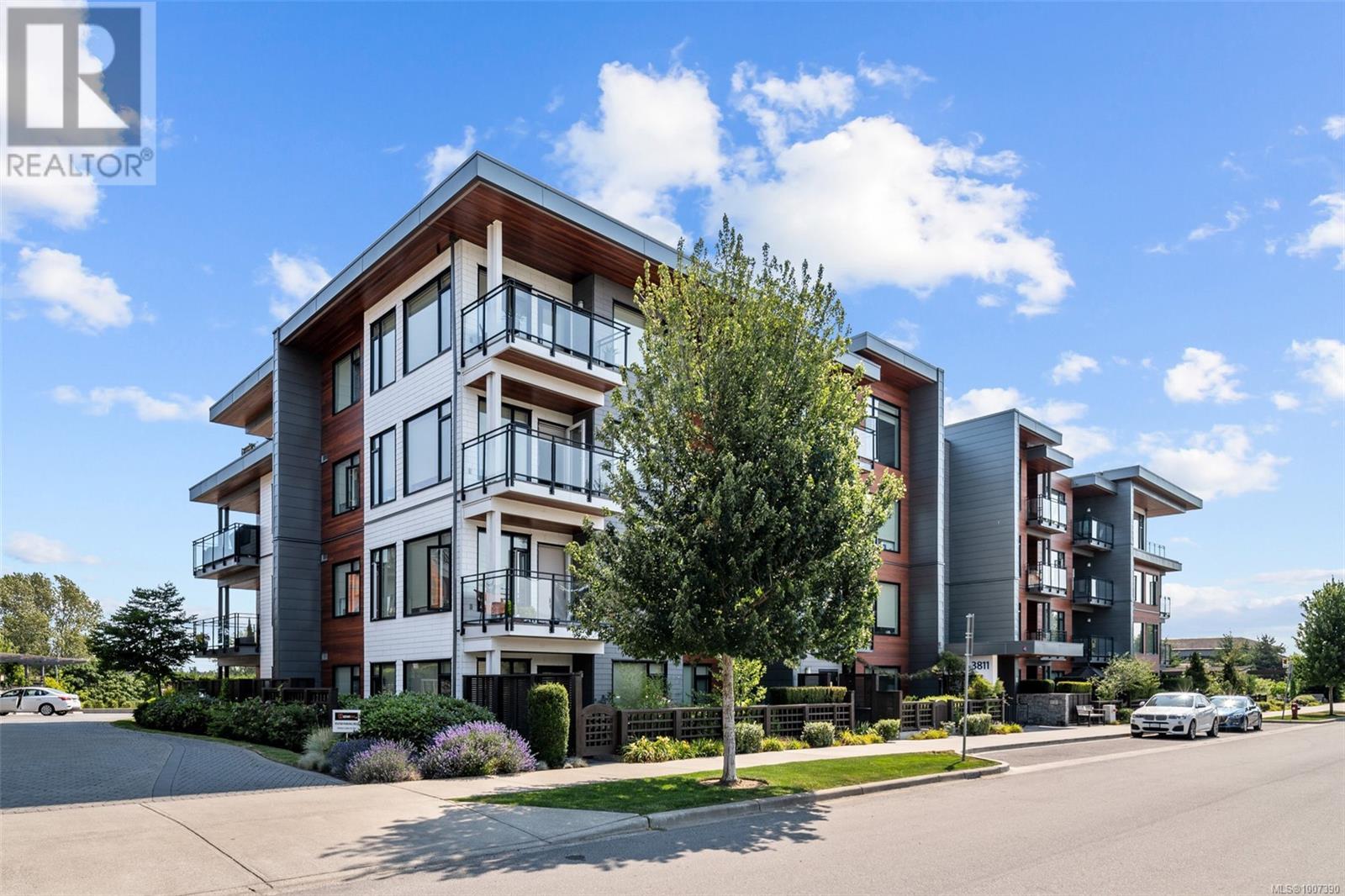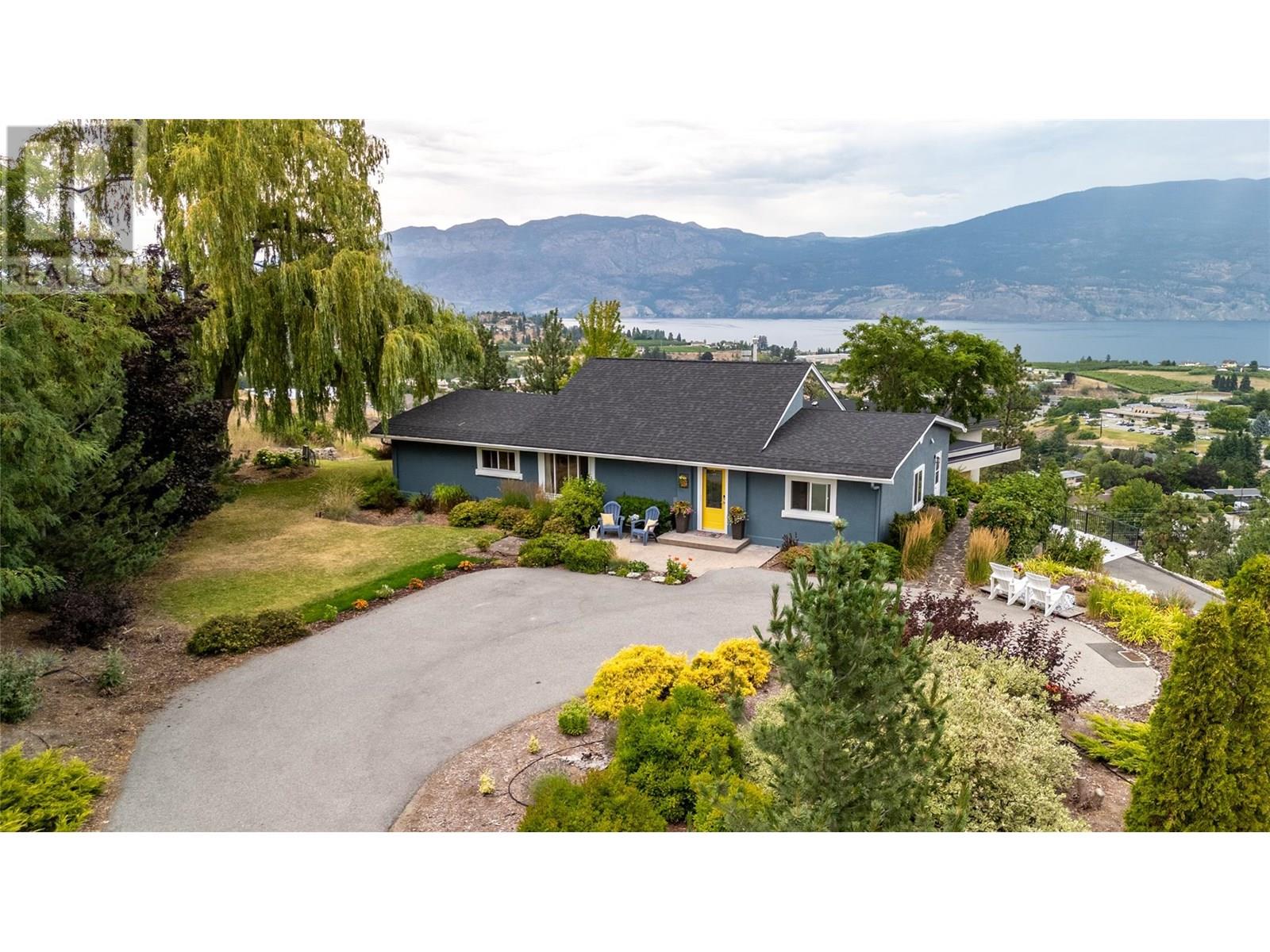434 11th Avenue N
Creston, British Columbia
For more information, please click Brochure button. This beautifully restored turn-of-the-century home has been completely renovated with new insulation and drywall, updated wiring, double-pane windows, original hardwood floors, and a cozy gas fireplace. The exterior features recently renewed stucco and roof shingles. On the main floor, you'll find the primary bedroom conveniently located next to a full bathroom, along with a bright, sunlit addition that overlooks the backyard. There are 9-foot ceilings throughout. Upstairs are two more bedrooms, while the full basement includes extensive storage. The detached carriage house offers large windows, a kitchen, a bathroom with a shower, and in-floor heating. This versatile space makes an excellent unregistered suite or a perfect workshop for woodworking or automotive enthusiasts. The 40' by 26' structure features double garage doors, and is wired for 210-volts. The .53-acre estate is graced by mature maple and elm trees, adding privacy and a sense of grandeur. A fountain and waterfall create a peaceful ambiance and attract a variety of birds to the yard. The driveway and parking areas are fully paved, and the entire property is fenced and gated, making this a private oasis close to the heart of downtown. Conveniently located just a 3-minute drive from the Creston Hospital or shopping mall, the property is also within easy walking distance to Main Street. (id:46156)
402 3811 Rowland Ave
Saanich, British Columbia
Top-floor corner unit at Uptown Place! This bright and stylish 2-bedroom, 2-bathroom condo offers a spacious, modern layout with soaring ceilings and oversized windows that flood the space with natural light. The open-concept kitchen features quartz countertops, soft-close cabinetry, and flows seamlessly into the living and dining areas—perfect for entertaining or relaxing at home. Step outside to a private balcony on the quiet side of the building, ideal for morning coffee or evening unwinding. A built-in desk in the dedicated office nook provides a convenient work-from-home setup. The generous primary bedroom includes a large walk-through closet and a well-appointed ensuite. Enjoy in-suite laundry, secure underground parking, a separate storage locker, and a well-managed, pet- and rental-friendly building. Walk to Uptown, Swan Lake, the Galloping Goose Trail, and more—with downtown Victoria just minutes away! (id:46156)
593 Duggan Lane
Parksville, British Columbia
This immaculate 2-bedroom + den, 2-bathroom rancher offers over 1,600 sq. ft. of thoughtfully designed living space in one of Parksville’s most sought-after oceanside neighbourhoods. Built by one of the area’s premier builders, Bayshore Construction, this home feels practically brand new. The bright, open-concept great room is filled with natural light and anchored by a dream kitchen with a spacious island—perfect for entertaining. The kitchen flows seamlessly into the dining area and living room, where you’ll find soaring ceilings and a cozy gas fireplace. The elegant primary suite boasts a tray ceiling, walk-in closet, and a beautifully appointed ensuite, creating the perfect private retreat. (id:46156)
2400 Oakdale Way Unit# 202
Kamloops, British Columbia
This mobile has some updates. Great starter or downsizer! Family section of Oakdale Trailer Park. The addition is insulated. Loads of cabinets in kitchen and eating area. Free standing gas fireplace. New furnace and A/C. Large covered sundeck with private yard, shed and parking for 2 vehicles. With park managers approval one dog or cat. Park will sign bank site lease. Quick possession is possible. (id:46156)
2186 Eastleigh Way
Sidney, British Columbia
Opportunity knocks! This 3-bedroom, 3-bathroom home sits on a spacious 0.24-acre lot and offers endless possibilities. Whether you're looking to renovate, add a basement suite, build a carriage house, or develop a 4-plex—no rezoning required—this property is full of opportunity. The home has solid bones and is ready for your ideas. With some updates and vision, it can become a fantastic investment or family home. Features include new perimeter drains, a large fenced yard with a gazebo, an entertainment-sized deck, and plenty of parking. The basement is partially finished and offers potential for additional living space or a rental suite. Located close to downtown Sidney, the airport, and BC ferries, this is a rare chance to own a property with flexibility and long-term value. (id:46156)
2146 Henlyn Dr
Sooke, British Columbia
Fabulous family home located close to schools & easy walk to beach. This Lrg 3 bedrms 2.5 bath home has been beautifully updated inside & out w/almost $200,000 spent on recent renos which incl. new kitchen, flooring, paint throughout, all appliances & extensively upgraded gardens. All rooms are generous. Family room has wet bar incl. wine fridge & propane stove keeping the area warm & intimate- w/loads of windows & opens on to beautiful Sunroom addition. Home has large laundry/pantry area great for pets, sports equipment or home hobbyist. Built w/ HRV system providing for a healthy home environment. Newly added heat pump-ductless split system w/3 heads helping w/ heating bills & offers cooling. Upstairs is 3 very large bedrooms plus 2 tastefully upgraded bathrms. 2 car garage w/access to side yard. Front & back yards are level & offer patio area, mature gardens, room for vegetables, back deck, large storage shed & a fully fenced backyard backing on to greenspace. A very special home! (id:46156)
12018 Trayler Place
Summerland, British Columbia
Take a look at this wonderful single-level home nestled on a peaceful & private cul-de-sac, offering breathtaking views of Summerland’s main town and Okanagan Lake. This beautifully maintained 3-bedroom, 1.5-bathroom home features a spacious, light-filled, open-concept layout. The bright kitchen flows seamlessly into the living & dining areas, creating an ideal space for family gatherings & entertaining. Enjoy the charm of vaulted ceilings and a cozy 3-sided gas fireplace which provides both ambience and warmth. The entire home has been freshly painted, complementing newer carpets, refinished hardwood floors and new tiling in the foyer & main bath. Step through the living room French doors to a large outdoor deck, where you can unwind and take in the panoramic views. The master bedroom boasts a private 2-piece ensuite bathroom & offers direct access to the deck. Additional quality features include quartz counters, updated fixtures, new kitchen appliances, and bathroom vanity. For added convenience, there is a bonus multi-purpose room, providing ample space for your office, hobbies or exercise. A large laundry/utility/storage room round out this special home. The home’s exterior is complemented by beautiful landscaping with irrigation and raised garden beds. This home is also EV ready with a level 2 charger. This exceptional home combines comfort, style, and functionality, all while offering the tranquility and beauty of its serene location just steps to the Giants Head. (id:46156)
8030 Trans Canada Hwy
Duncan, British Columbia
Vancouver Island’s most stunning vistas provide a breathtaking setting for this exclusive 16+ acre estate, offering sweeping views of the ocean, surrounding mountains, and lush valleys. Just minutes north of Duncan and the new Cowichan District Hospital, this private retreat is also zoned for B&B and allows for two dwellings plus a variety of uses, making it ideal for multigenerational living, income potential, or future development. The meticulously renovated 3-bedroom, 2.5 bathroom log home is the perfect blend of rustic charm and modern luxury. The main floor features soaring ceilings, hardwood floors, and a grand fireplace anchoring the open-concept living, dining, and kitchen areas. The chef’s kitchen boasts stone countertops, beautiful cabinetry, and elegant custom finishes. Upstairs, the spacious primary suite offers a spa-inspired ensuite and freestanding tub with breathtaking valley and ocean views. Two expansive decks provide seamless outdoor living. (id:46156)
122 4098 Buckstone Rd
Courtenay, British Columbia
Welcome to Tanglewood! Luxury patio home at The Ridge in a quiet subdivision on the edge of town, minutes to all amenities. This 2-bed, 2-bath modern farmhouse style rancher is a dream and shows like new. Engineered hardwood floors, designer lighting, tiled back splash, custom cabinetry, heat pump with A/C & HRV fresh air circulation. Living room has a coffered ceiling, fireplace, & custom mantle. Lots of natural light and views to the patio & backyard. Gourmet open concept kitchen is perfect for entertaining with huge island, quartz countertops, custom hood vent, walk-in pantry, and gas stove. Large primary bedroom with walk-in closet and beautiful ensuite with tiled shower, heated floors and double sinks. Other features include oversize, single car, heated garage, & space for two cars on the driveway. Built to step 4 energy code, environmentally friendly, cost effective & significantly more efficient than a regular home. Huge crawl space for all your storage needs. (id:46156)
121 5 Avenue Se
Salmon Arm, British Columbia
For more information, please click Brochure button. Welcome to this beautifully maintained and thoughtfully updated two-bedroom home, perfectly located just minutes from downtown and within walking distance to shops, restaurants, parks, and transit. With a seniors activity centre right across the street, this home offers an ideal blend of comfort and convenience for first-time buyers, retirees, or anyone seeking a relaxed, low-maintenance lifestyle. Step inside to discover a bright and welcoming interior featuring vaulted ceilings in the kitchen and living room. The modern kitchen is equipped with new stainless steel appliances, quartz countertops, soft-close drawers, and upgraded cabinetry. The spacious living room boasts a cozy natural gas fireplace and newer windows with premium top-down, bottom-up blinds for customizable light and privacy. Enjoy the convenience of a dedicated laundry room with washer and dryer. A brand new York furnace and heat pump provide energy-efficient cooling in the summer and reliable heat in the winter. The bathroom is beautifully appointed with a large glass shower enclosure and luxurious heated floors. Outside, the fully fenced front yard includes a deck and patio area—perfect for relaxing or entertaining—while the backyard offers space for gardening and a small lawn. The home’s exterior is finished with durable HardiePlank siding and attractive cedar soffits, combining style with long-lasting performance. (id:46156)
132 1702 Dyke Road
Quesnel, British Columbia
Welcome to Riverfront Walks! Beautifully situated on a coveted riverfront lot, this charming 3 bedroom, 2 bathroom ground floor rancher offers over 1500 sq ft of bright living space - all on one easy level. This home features a fully landscaped, low maintenance, fenced back yard with a lovely covered deck for entertaining. Inside you'll find a spacious, sunny layout with a large kitchen offering ample counter space and a built-in desk and eating nook, and a cozy and inviting living room with a lovely gas fireplace. Huge windows through-out the home frame the amazing river view. Storage is no issue here, with massive interior storage options, as well as an attached garage. Whether you're downsizing, retiring, or simply seeking a beautiful riverside retreat, this property is a must-see. (id:46156)
146 Cadillac Ave
Saanich, British Columbia
This is a rare opportunity to own a newer construction single-family home in a highly sought-after area. This custom-designed residence features high-quality finishes and offers four spacious bedrooms, along with a self-contained one-bedroom suite on the lower level. As you enter, you're welcomed by a grand 22-foot entryway that leads to a bright and inviting living space, complete with an electric fireplace and a stunning feature wall. The gourmet kitchen is perfect for culinary enthusiasts, equipped with a gas stove, granite tiled backsplash, and am-ple storage. The master suite boasts a private C-shaped patio, ideal for relaxation, and an attached bath fea-turing double sinks, a tub, and a stand-alone shower. With 10-foot ceilings, natural light floods the home, complemented by elegant laminate and vinyl flooring. Additional highlights include a single-car garage with an EV charger and a built-in security sys-tem with cameras. Located within walking distance to uptown, this home places you amidst vi-brant restaurants and shopping, making it an exceptional blend of modern living and urban con-venience . Don’t let this remarkable opportunity pass you by! (id:46156)
















