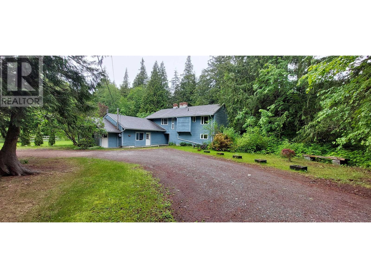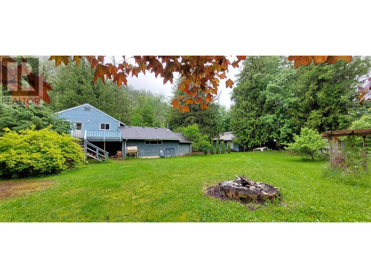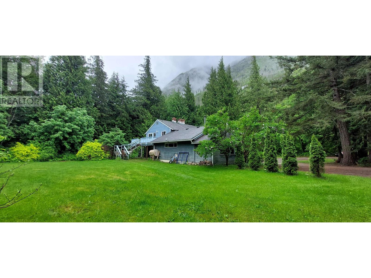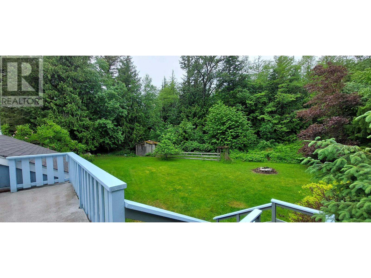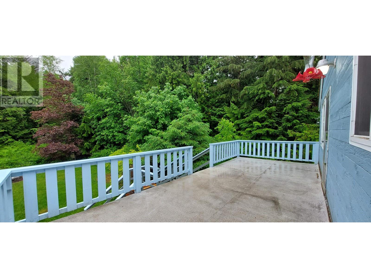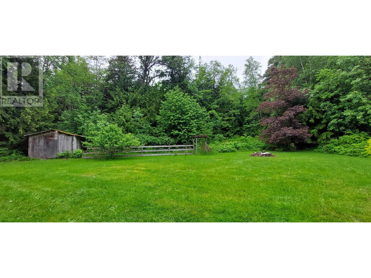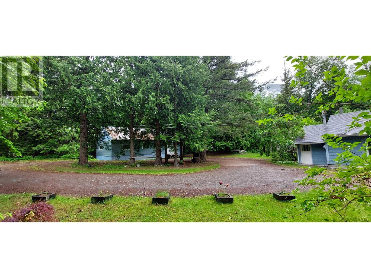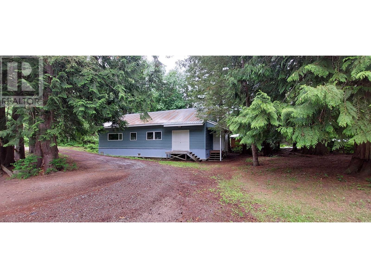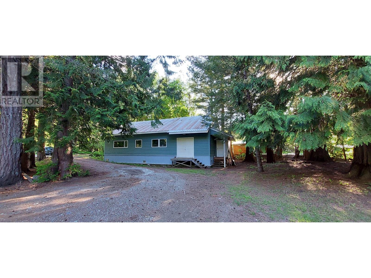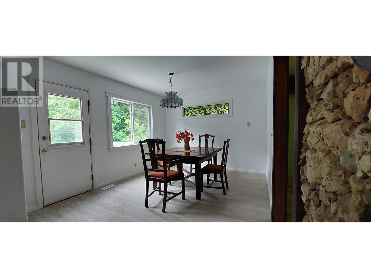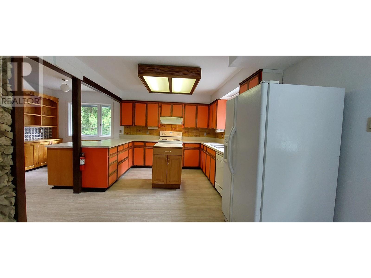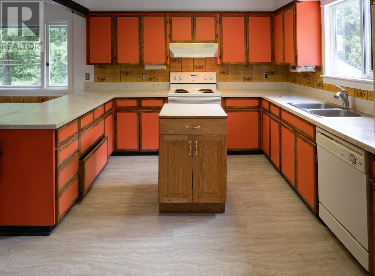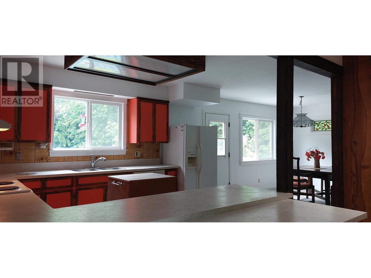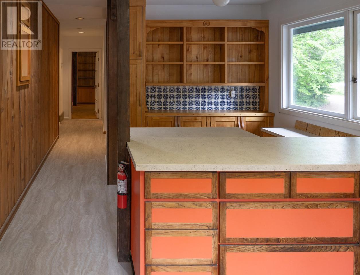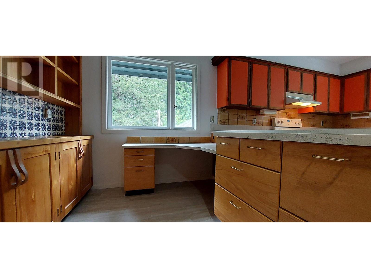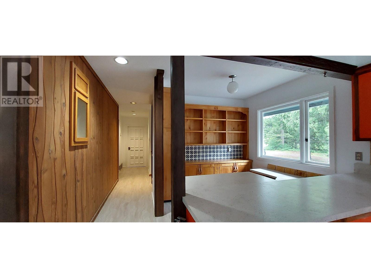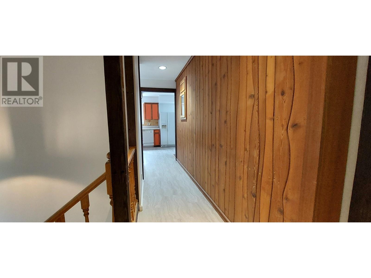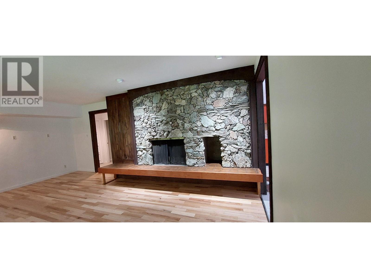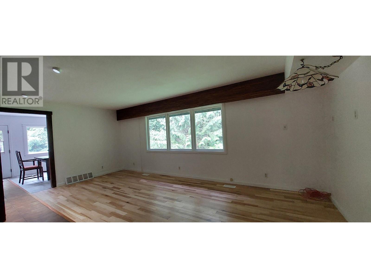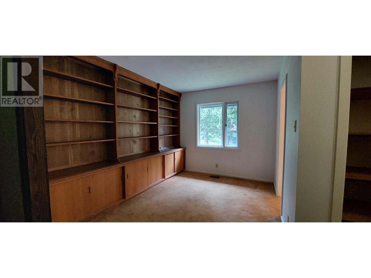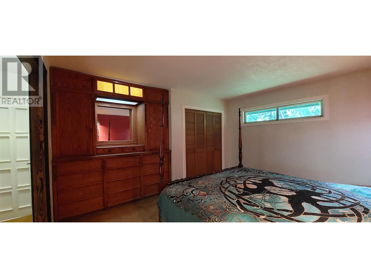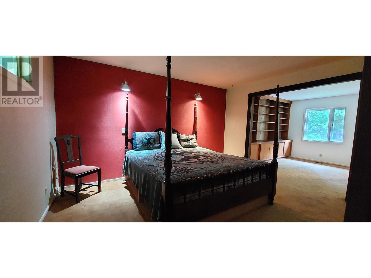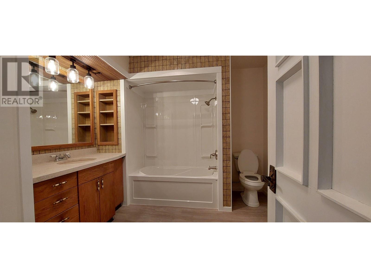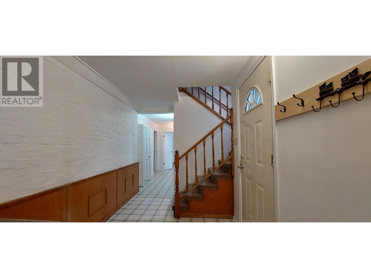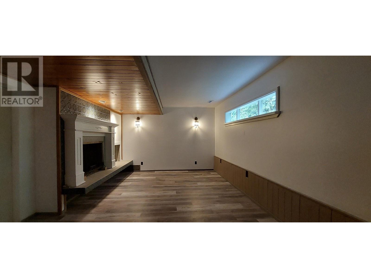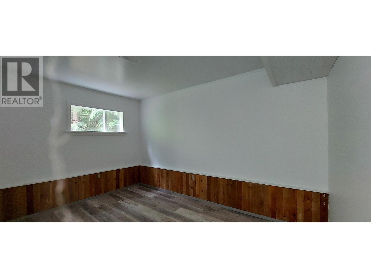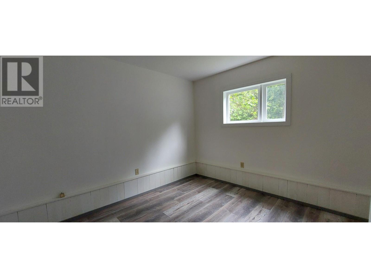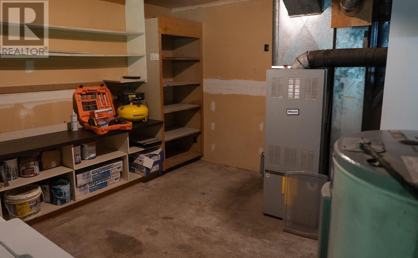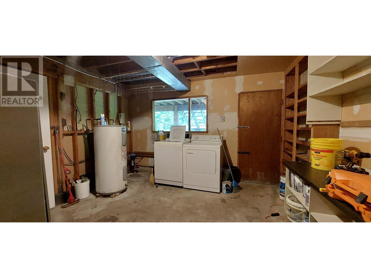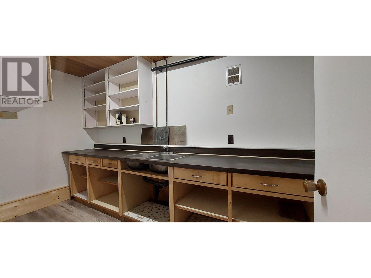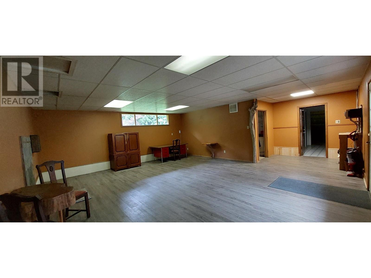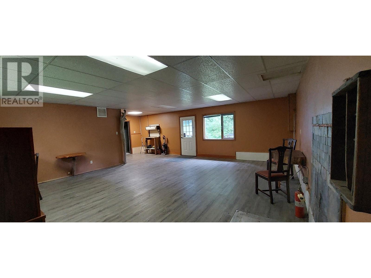3 Bedroom
2 Bathroom
2,716 ft2
Fireplace
Forced Air
$549,000
This stately home with 3 bedrooms, 2 bathrooms 2 fireplaces can be oh so many things. Main floor has a den with a fireplace along with 2 bedrooms and a bathroom. The floor above with the well-designed kitchen, and office nook to the side, lets you multi-task smoothly. The dining room with access to the deck makes serving and socializing easy. The living room with its stone fireplace, framed in intricate crafted wood, as well as the doorways, gives an aura of elegance that continues down the hallway to the library and master bedroom. Here there are exceptionally custom-built bookshelves, storage units and dressers. In the past the extra west wing has been a successful coffee shop/ gift store and the newspaper office. There is also a large workshop with a studio. 200amp in home and in the shop. (id:46156)
Property Details
|
MLS® Number
|
R2889412 |
|
Property Type
|
Single Family |
|
Structure
|
Workshop |
Building
|
Bathroom Total
|
2 |
|
Bedrooms Total
|
3 |
|
Appliances
|
Washer, Dryer, Refrigerator, Stove, Dishwasher |
|
Basement Type
|
None |
|
Constructed Date
|
1982 |
|
Construction Style Attachment
|
Detached |
|
Exterior Finish
|
Wood |
|
Fireplace Present
|
Yes |
|
Fireplace Total
|
2 |
|
Foundation Type
|
Concrete Perimeter, Concrete Slab |
|
Heating Fuel
|
Wood |
|
Heating Type
|
Forced Air |
|
Roof Material
|
Asphalt Shingle |
|
Roof Style
|
Conventional |
|
Stories Total
|
2 |
|
Size Interior
|
2,716 Ft2 |
|
Total Finished Area
|
2716 Sqft |
|
Type
|
House |
|
Utility Water
|
Municipal Water |
Parking
Land
|
Acreage
|
No |
|
Size Irregular
|
0.85 |
|
Size Total
|
0.85 Ac |
|
Size Total Text
|
0.85 Ac |
Rooms
| Level |
Type |
Length |
Width |
Dimensions |
|
Above |
Dining Room |
10 ft |
11 ft |
10 ft x 11 ft |
|
Above |
Living Room |
21 ft |
12 ft |
21 ft x 12 ft |
|
Above |
Kitchen |
10 ft |
14 ft |
10 ft x 14 ft |
|
Above |
Office |
8 ft |
8 ft |
8 ft x 8 ft |
|
Above |
Primary Bedroom |
14 ft |
12 ft |
14 ft x 12 ft |
|
Above |
Library |
10 ft |
12 ft |
10 ft x 12 ft |
|
Main Level |
Bedroom 2 |
13 ft |
9 ft |
13 ft x 9 ft |
|
Main Level |
Bedroom 3 |
13 ft |
9 ft |
13 ft x 9 ft |
|
Main Level |
Recreational, Games Room |
23 ft |
27 ft |
23 ft x 27 ft |
|
Main Level |
Den |
21 ft |
12 ft |
21 ft x 12 ft |
|
Main Level |
Laundry Room |
13 ft |
14 ft |
13 ft x 14 ft |
https://www.realtor.ca/real-estate/26990045/1290-mackenzie-20-highway-bella-coola


