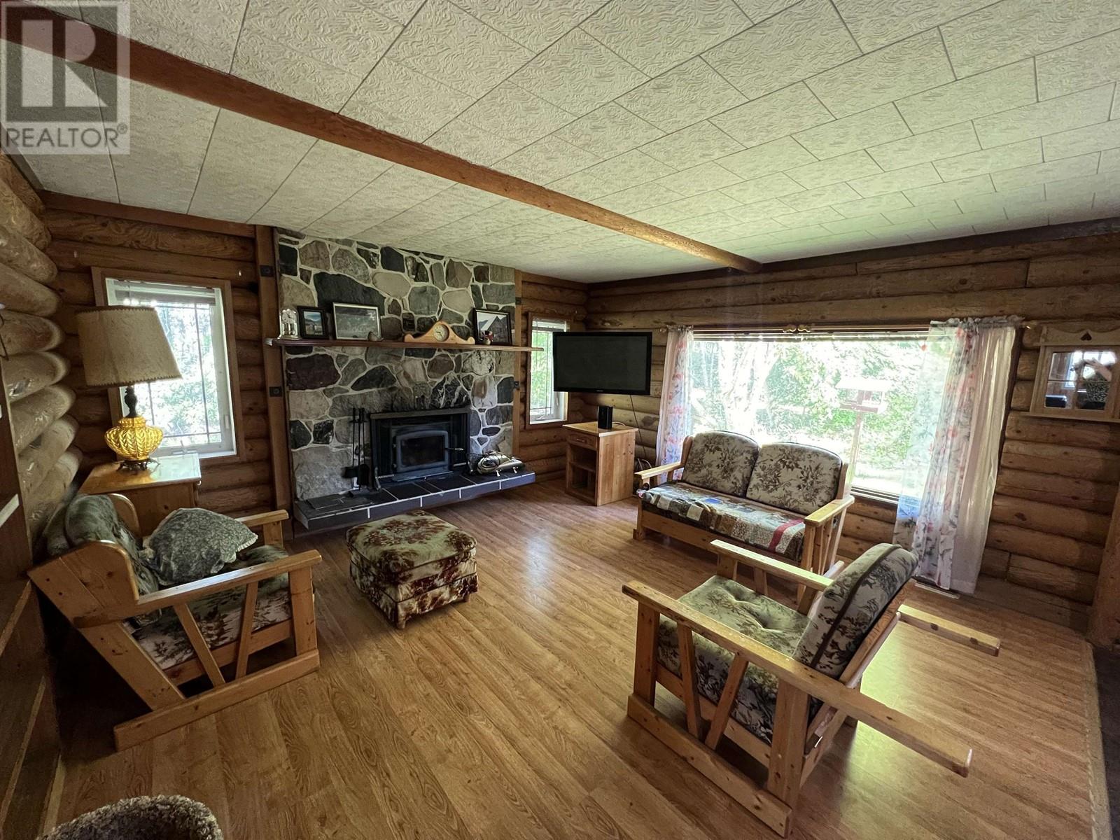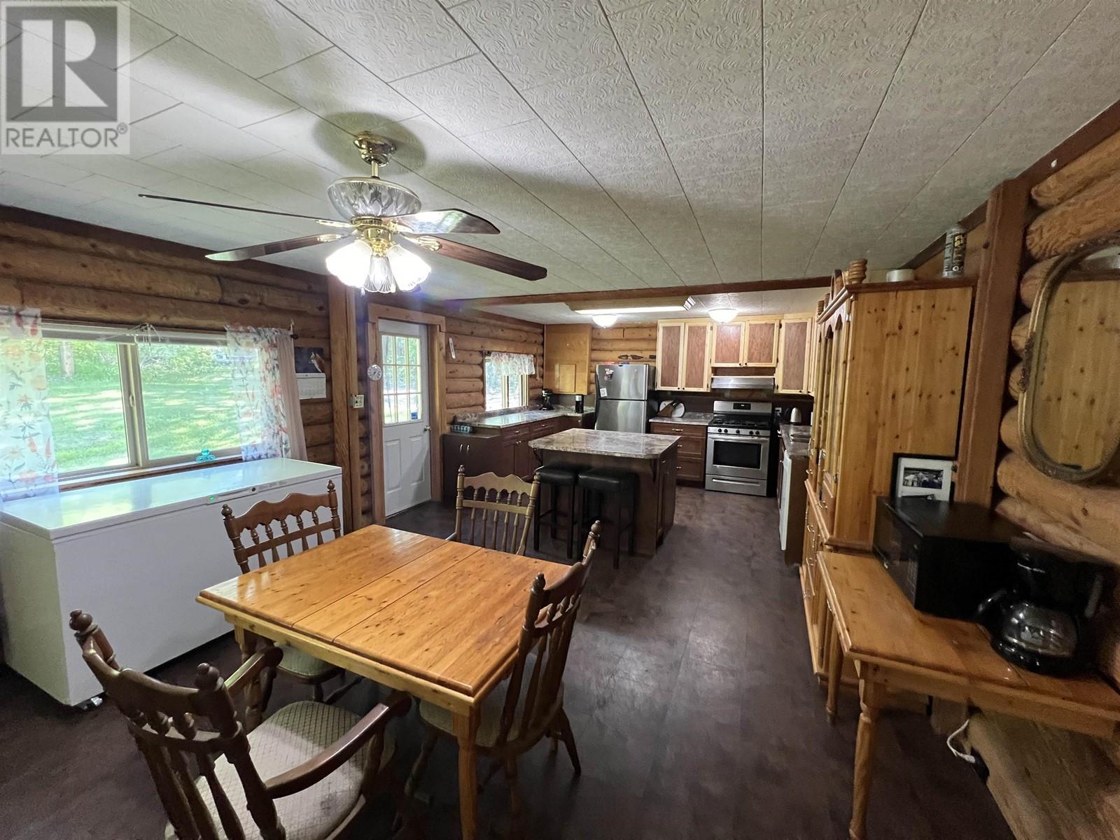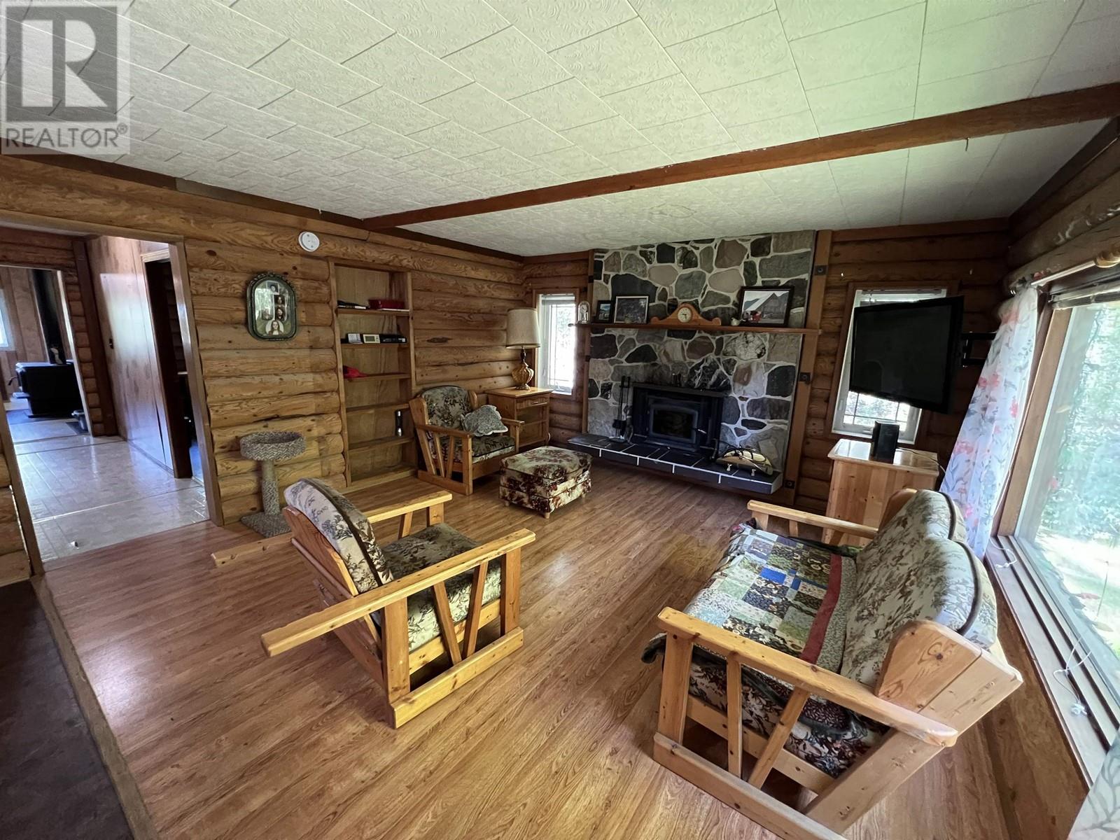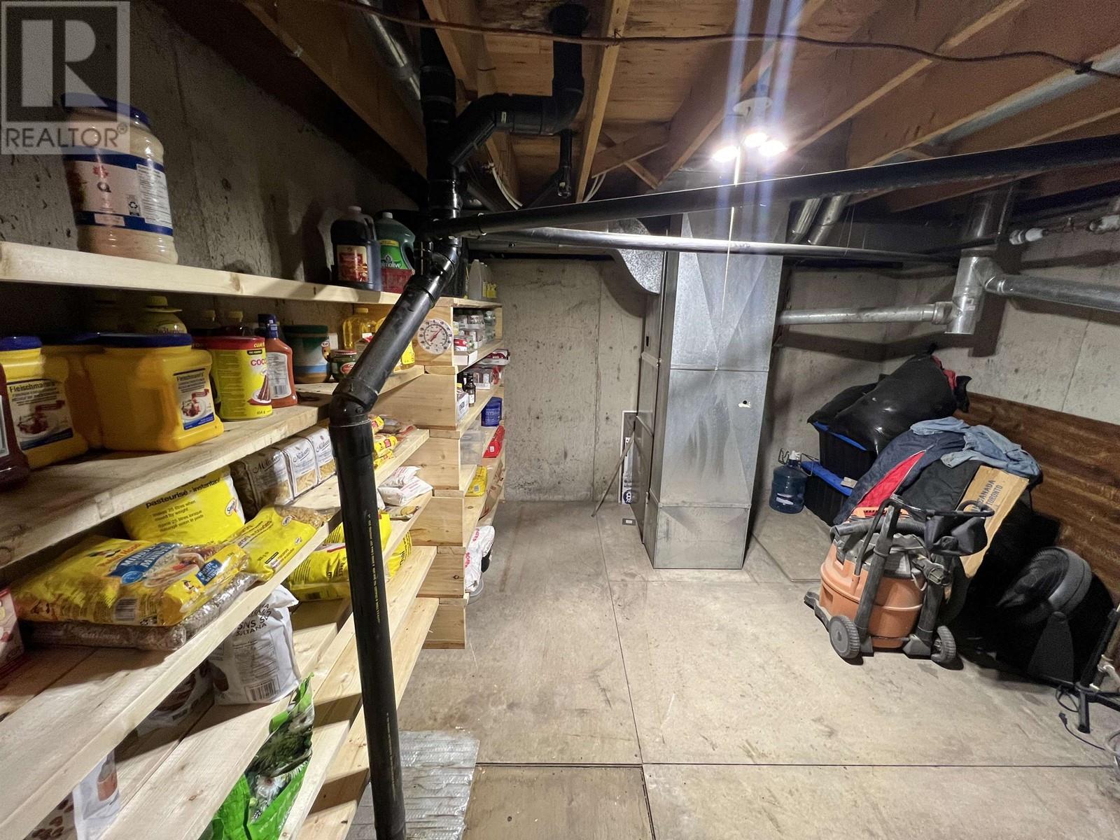2 Bedroom
1 Bathroom
1,554 ft2
Fireplace
Forced Air
Acreage
$187,000
Follow a tree lined drive to find this sweet log home that's privately nestled on a gorgeous 4.13 acres. With the benefit of town water yet the peace and solitude of rural living, this home is sure to please. Mature trees and landscaping show this yard has always been loved and cared for. Two detached sheds offer storage and a place to tinker. The three-stall lean-to provides parking out of the elements for vehicles or equipment. Inside the roomy bungalow floorplan offers two living room areas, each cozily heated by wood stoves. The kitchen boasts plenty of custom-made cabinets and large center island. The bath features a clawfoot tub and roomy walk-in shower. Down is the laundry, tons of storage and pantry space galore! Sip your coffee in the sun checking out the amazing view! (id:46156)
Property Details
|
MLS® Number
|
R2894089 |
|
Property Type
|
Single Family |
|
View Type
|
Valley View |
Building
|
Bathroom Total
|
1 |
|
Bedrooms Total
|
2 |
|
Appliances
|
Washer, Dryer, Refrigerator, Stove, Dishwasher |
|
Basement Development
|
Partially Finished |
|
Basement Type
|
Partial (partially Finished) |
|
Constructed Date
|
1977 |
|
Construction Style Attachment
|
Detached |
|
Fireplace Present
|
Yes |
|
Fireplace Total
|
2 |
|
Foundation Type
|
Concrete Perimeter |
|
Heating Fuel
|
Natural Gas, Wood |
|
Heating Type
|
Forced Air |
|
Roof Material
|
Metal |
|
Roof Style
|
Conventional |
|
Stories Total
|
2 |
|
Size Interior
|
1,554 Ft2 |
|
Type
|
House |
|
Utility Water
|
Municipal Water |
Parking
Land
|
Acreage
|
Yes |
|
Size Irregular
|
4.13 |
|
Size Total
|
4.13 Ac |
|
Size Total Text
|
4.13 Ac |
Rooms
| Level |
Type |
Length |
Width |
Dimensions |
|
Basement |
Laundry Room |
18 ft ,1 in |
13 ft ,6 in |
18 ft ,1 in x 13 ft ,6 in |
|
Basement |
Pantry |
7 ft ,2 in |
9 ft ,1 in |
7 ft ,2 in x 9 ft ,1 in |
|
Basement |
Utility Room |
12 ft |
12 ft |
12 ft x 12 ft |
|
Main Level |
Living Room |
14 ft |
15 ft ,2 in |
14 ft x 15 ft ,2 in |
|
Main Level |
Dining Room |
14 ft |
8 ft ,3 in |
14 ft x 8 ft ,3 in |
|
Main Level |
Kitchen |
13 ft ,7 in |
14 ft |
13 ft ,7 in x 14 ft |
|
Main Level |
Bedroom 2 |
12 ft ,4 in |
9 ft |
12 ft ,4 in x 9 ft |
|
Main Level |
Bedroom 3 |
10 ft ,2 in |
12 ft ,2 in |
10 ft ,2 in x 12 ft ,2 in |
|
Main Level |
Family Room |
18 ft ,8 in |
13 ft ,9 in |
18 ft ,8 in x 13 ft ,9 in |
|
Main Level |
Foyer |
8 ft ,3 in |
13 ft ,9 in |
8 ft ,3 in x 13 ft ,9 in |
https://www.realtor.ca/real-estate/27033503/7639-old-alaska-highway-fort-nelson




































