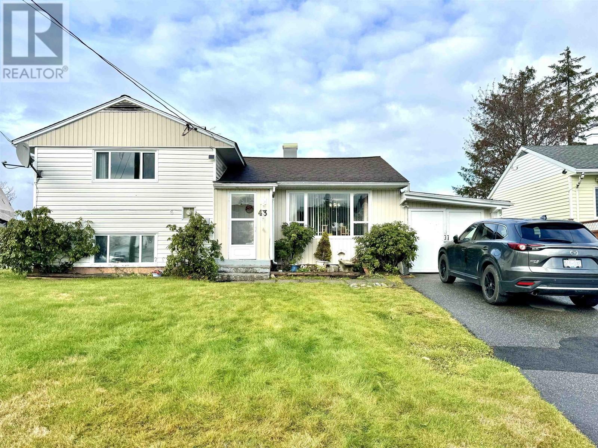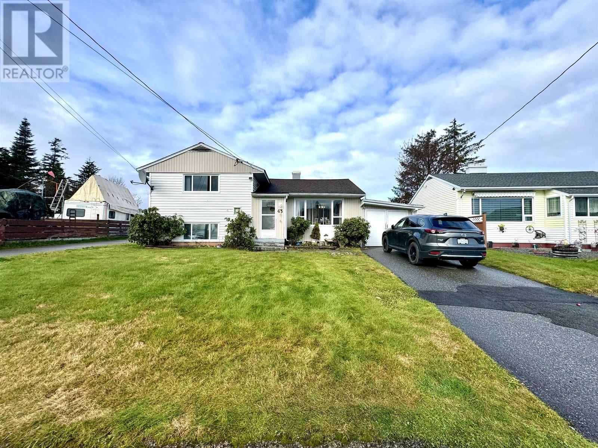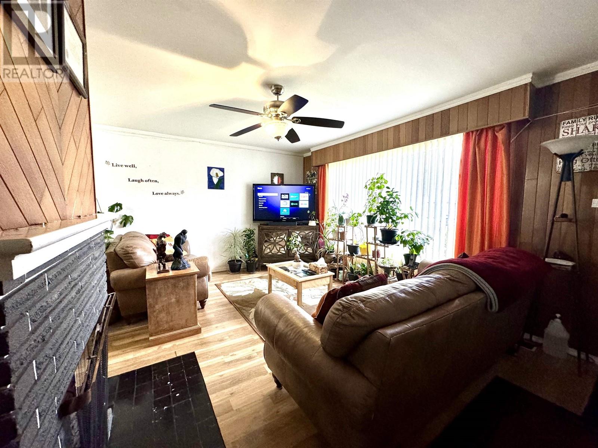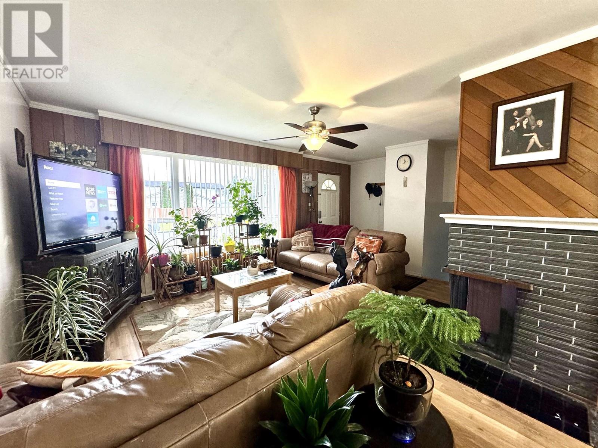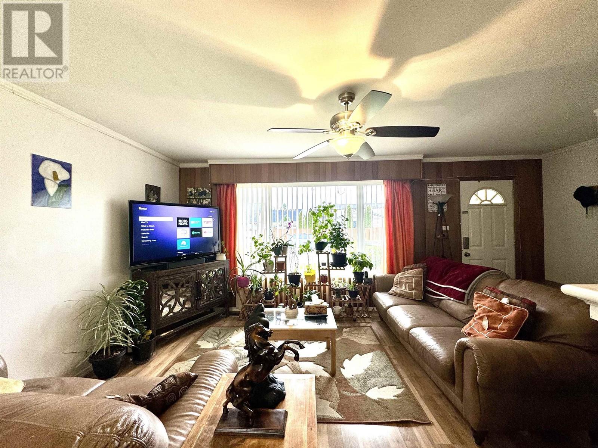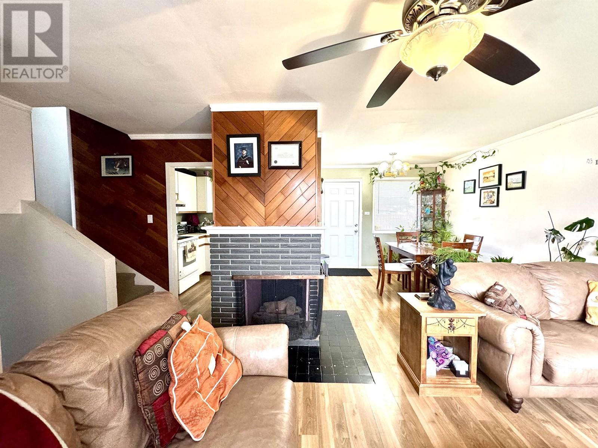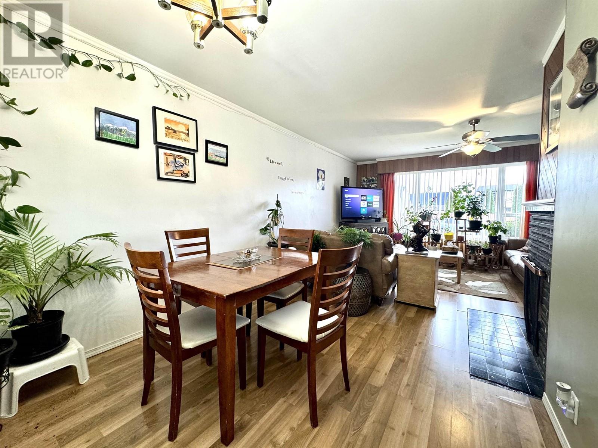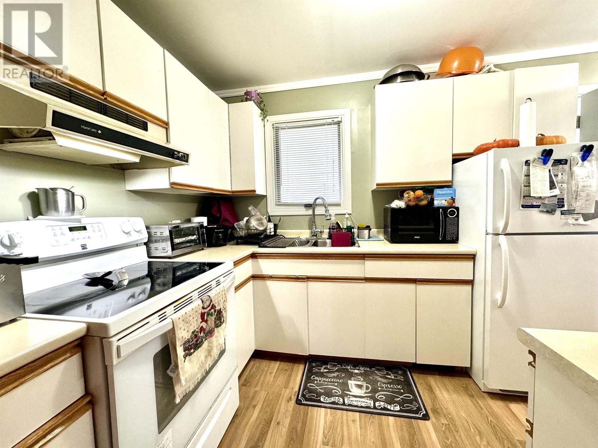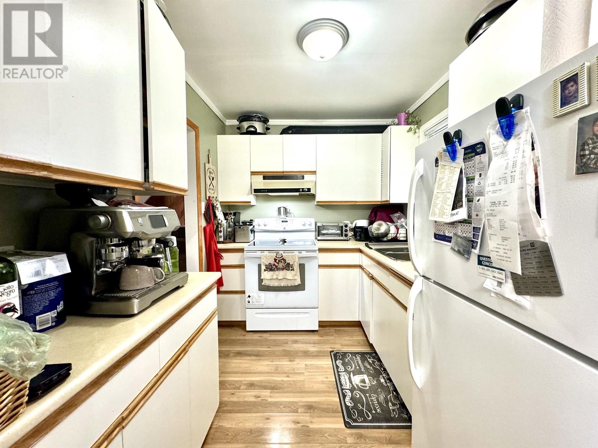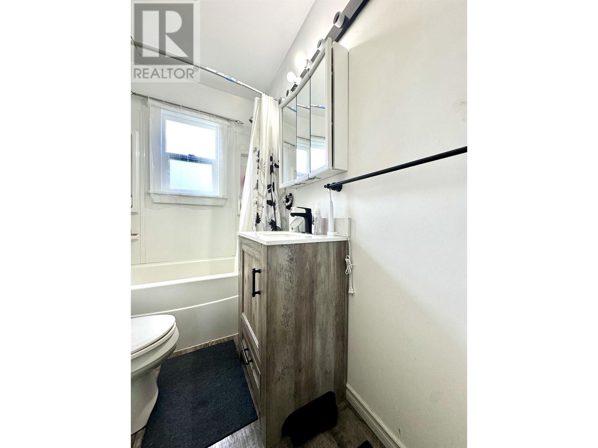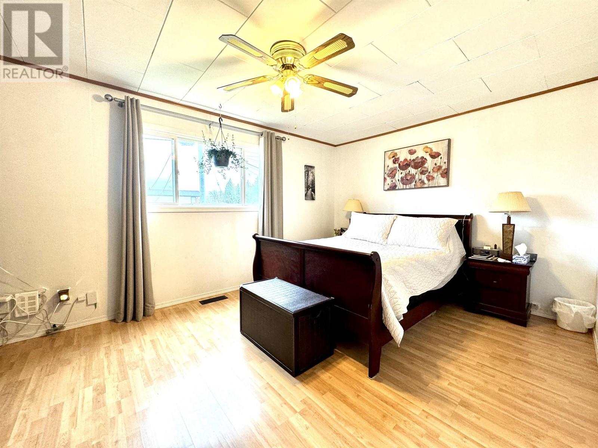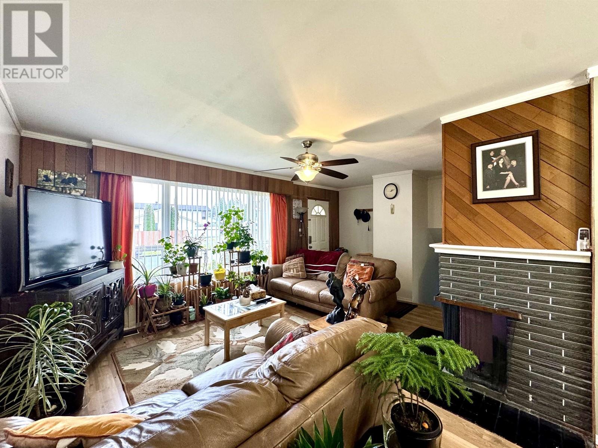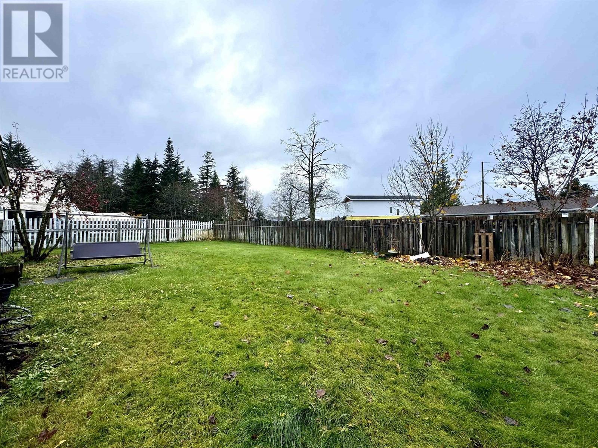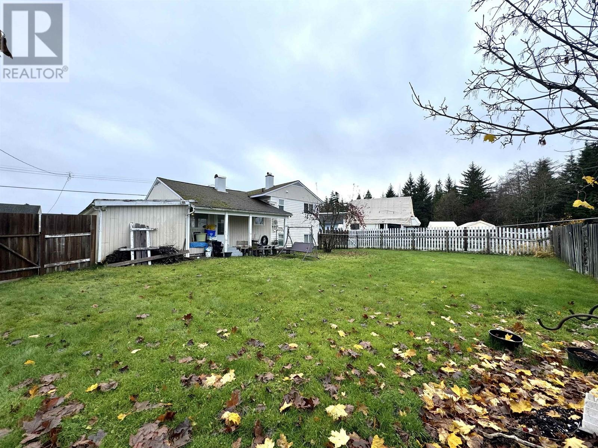3 Bedroom
2 Bathroom
1,239 ft2
Fireplace
Forced Air
$304,990
Charming 3 bed, 1.5 bath 3-level-split home in Nechako neighbourhood, boasting a character-filled brick fireplace, laminate floors, updated HE furnace, and Hot water on demand. Enjoy the cozy ambiance during winter nights. This quaint starter home features a single car garage on a spacious fully fenced lot, perfect for outdoor gatherings. Conveniently located near schools and parks, this property offers comfort and convenience for a delightful living experience. (id:46156)
Property Details
|
MLS® Number
|
R2943970 |
|
Property Type
|
Single Family |
Building
|
Bathroom Total
|
2 |
|
Bedrooms Total
|
3 |
|
Appliances
|
Washer/dryer Combo, Refrigerator, Stove |
|
Basement Development
|
Finished |
|
Basement Type
|
Crawl Space (finished) |
|
Constructed Date
|
1955 |
|
Construction Style Attachment
|
Detached |
|
Construction Style Split Level
|
Split Level |
|
Exterior Finish
|
Vinyl Siding |
|
Fireplace Present
|
Yes |
|
Fireplace Total
|
1 |
|
Foundation Type
|
Concrete Perimeter |
|
Heating Fuel
|
Natural Gas |
|
Heating Type
|
Forced Air |
|
Roof Material
|
Asphalt Shingle |
|
Roof Style
|
Conventional |
|
Stories Total
|
3 |
|
Size Interior
|
1,239 Ft2 |
|
Type
|
House |
|
Utility Water
|
Municipal Water |
Parking
Land
|
Acreage
|
No |
|
Size Irregular
|
6530 |
|
Size Total
|
6530 Sqft |
|
Size Total Text
|
6530 Sqft |
Rooms
| Level |
Type |
Length |
Width |
Dimensions |
|
Above |
Primary Bedroom |
11 ft |
16 ft |
11 ft x 16 ft |
|
Above |
Bedroom 2 |
10 ft ,1 in |
11 ft ,6 in |
10 ft ,1 in x 11 ft ,6 in |
|
Lower Level |
Bedroom 3 |
13 ft ,8 in |
11 ft |
13 ft ,8 in x 11 ft |
|
Lower Level |
Laundry Room |
11 ft ,8 in |
5 ft ,6 in |
11 ft ,8 in x 5 ft ,6 in |
|
Main Level |
Living Room |
14 ft |
10 ft |
14 ft x 10 ft |
|
Main Level |
Kitchen |
9 ft ,5 in |
7 ft ,3 in |
9 ft ,5 in x 7 ft ,3 in |
|
Main Level |
Dining Room |
9 ft ,1 in |
10 ft |
9 ft ,1 in x 10 ft |
https://www.realtor.ca/real-estate/27646495/43-swallow-street-kitimat


