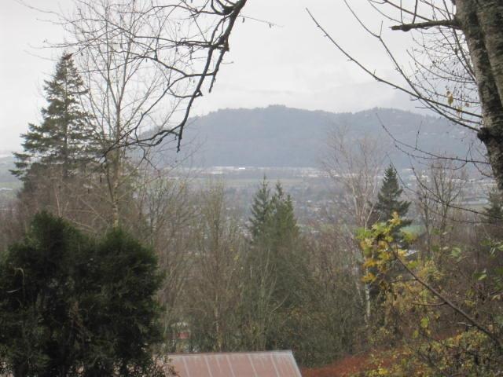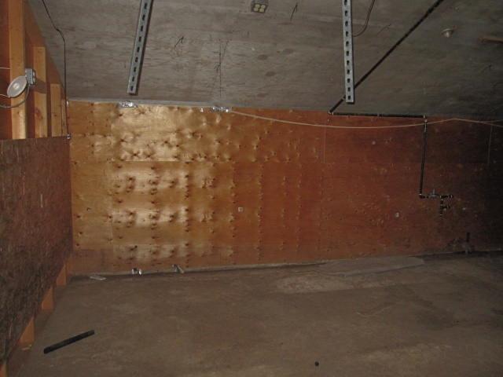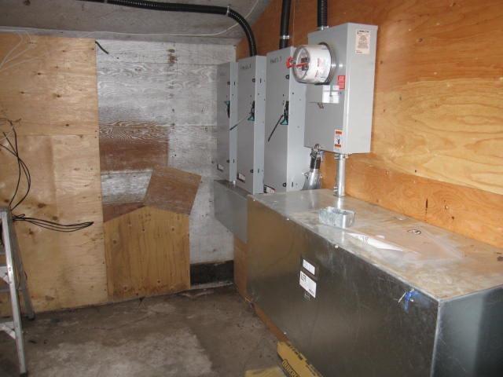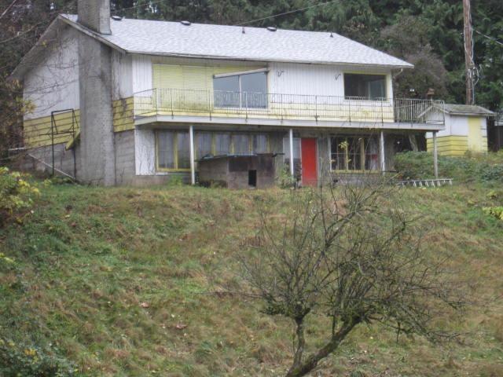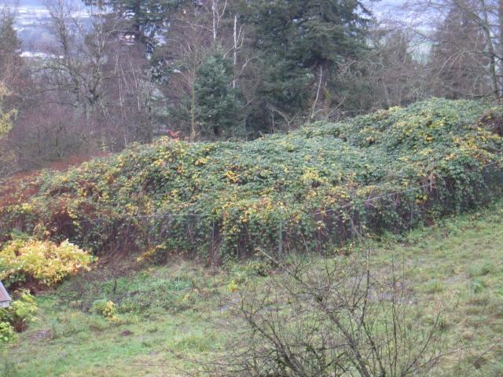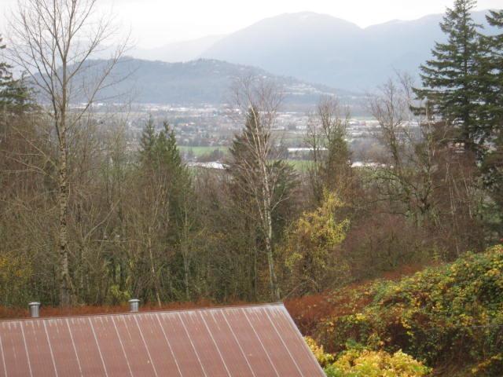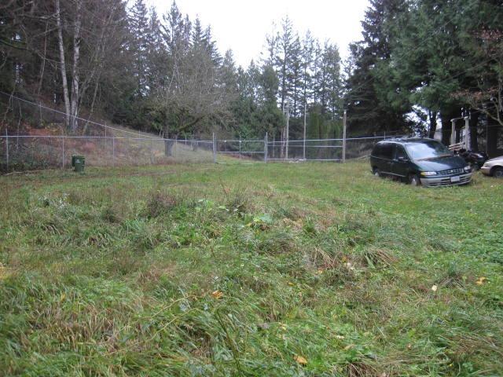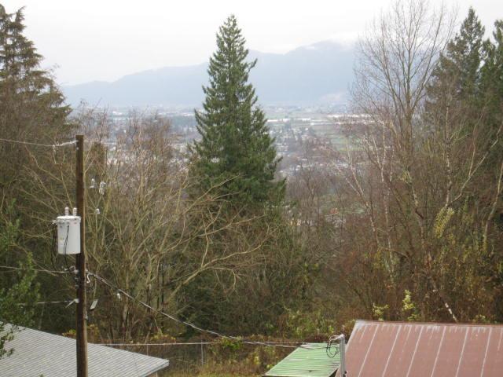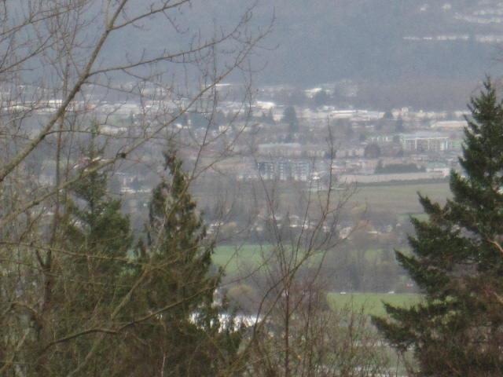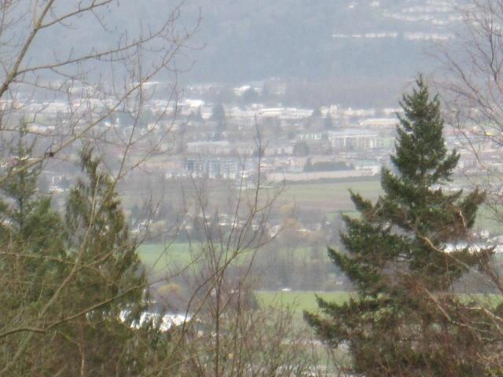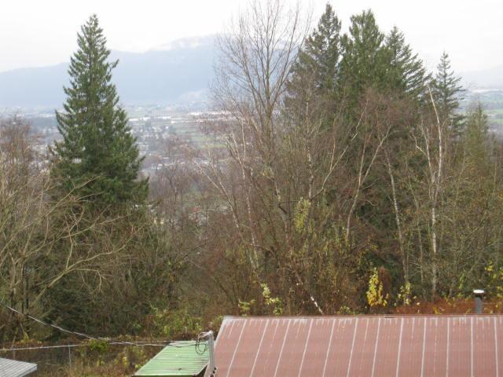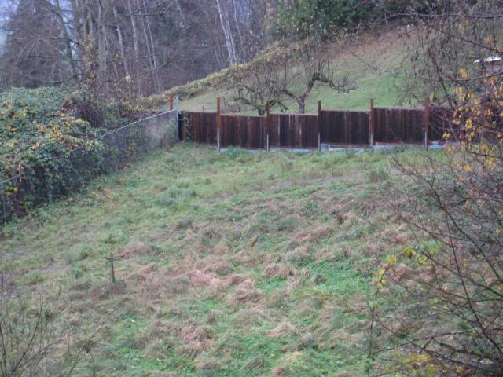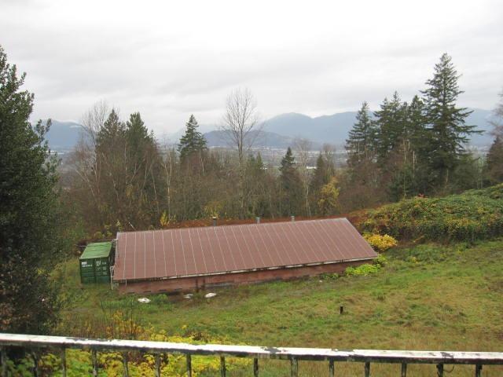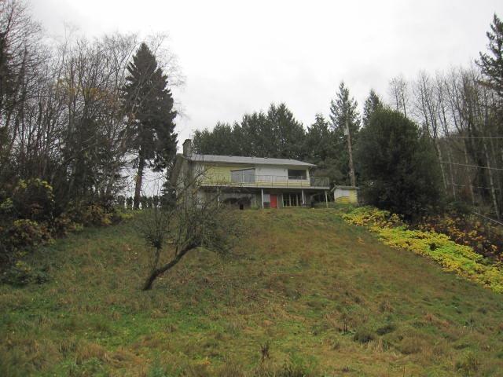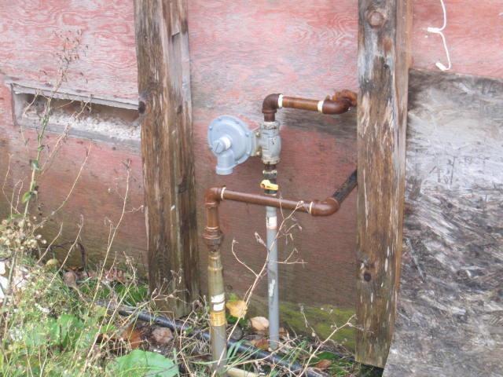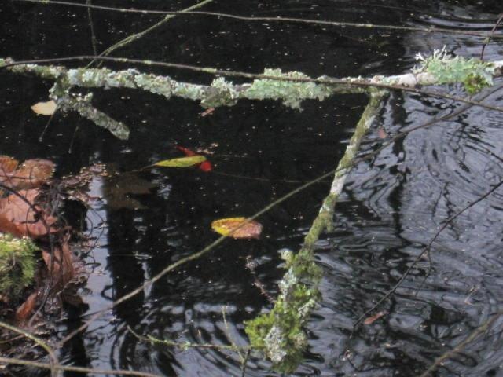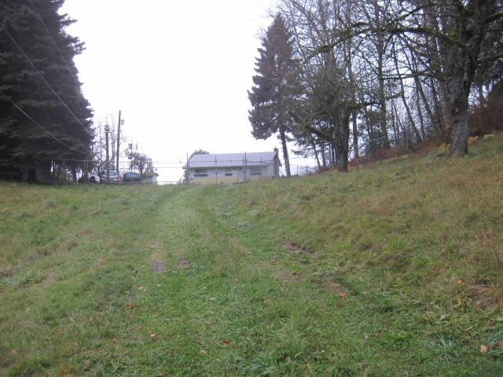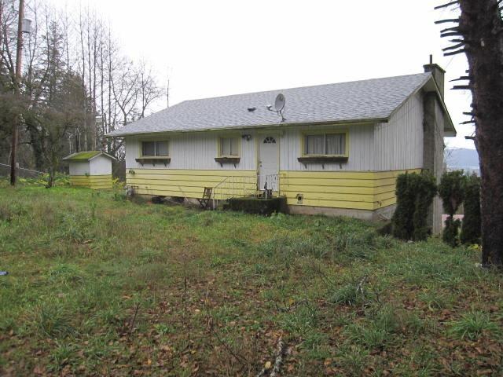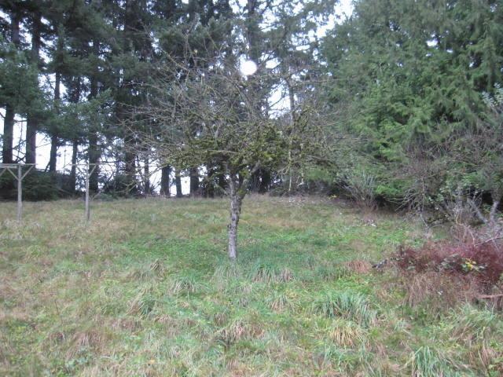3 Bedroom
1 Bathroom
1,726 ft2
Fireplace
Baseboard Heaters, Forced Air
Acreage
$1,896,000
Fixer upper, nice view property with house and barn. (id:46156)
Property Details
|
MLS® Number
|
R2946290 |
|
Property Type
|
Single Family |
|
Structure
|
Workshop |
|
View Type
|
City View, Mountain View, Valley View |
Building
|
Bathroom Total
|
1 |
|
Bedrooms Total
|
3 |
|
Appliances
|
Stove |
|
Basement Development
|
Partially Finished |
|
Basement Type
|
Full (partially Finished) |
|
Constructed Date
|
1963 |
|
Construction Style Attachment
|
Detached |
|
Fireplace Present
|
Yes |
|
Fireplace Total
|
2 |
|
Heating Fuel
|
Natural Gas |
|
Heating Type
|
Baseboard Heaters, Forced Air |
|
Stories Total
|
2 |
|
Size Interior
|
1,726 Ft2 |
|
Type
|
House |
Parking
Land
|
Acreage
|
Yes |
|
Size Frontage
|
150 Ft |
|
Size Irregular
|
6.23 |
|
Size Total
|
6.23 Ac |
|
Size Total Text
|
6.23 Ac |
Rooms
| Level |
Type |
Length |
Width |
Dimensions |
|
Basement |
Bedroom 3 |
13 ft ,6 in |
8 ft |
13 ft ,6 in x 8 ft |
|
Basement |
Other |
22 ft |
13 ft ,5 in |
22 ft x 13 ft ,5 in |
|
Basement |
Other |
34 ft |
13 ft ,8 in |
34 ft x 13 ft ,8 in |
|
Main Level |
Primary Bedroom |
10 ft |
12 ft ,2 in |
10 ft x 12 ft ,2 in |
|
Main Level |
Bedroom 2 |
9 ft ,9 in |
11 ft |
9 ft ,9 in x 11 ft |
|
Main Level |
Living Room |
13 ft ,2 in |
13 ft |
13 ft ,2 in x 13 ft |
|
Main Level |
Kitchen |
11 ft ,6 in |
9 ft ,9 in |
11 ft ,6 in x 9 ft ,9 in |
|
Main Level |
Eating Area |
6 ft |
9 ft ,1 in |
6 ft x 9 ft ,1 in |
|
Main Level |
Dining Room |
13 ft |
8 ft ,3 in |
13 ft x 8 ft ,3 in |
https://www.realtor.ca/real-estate/27676574/6135-6155-ross-road-ryder-lake-chilliwack


