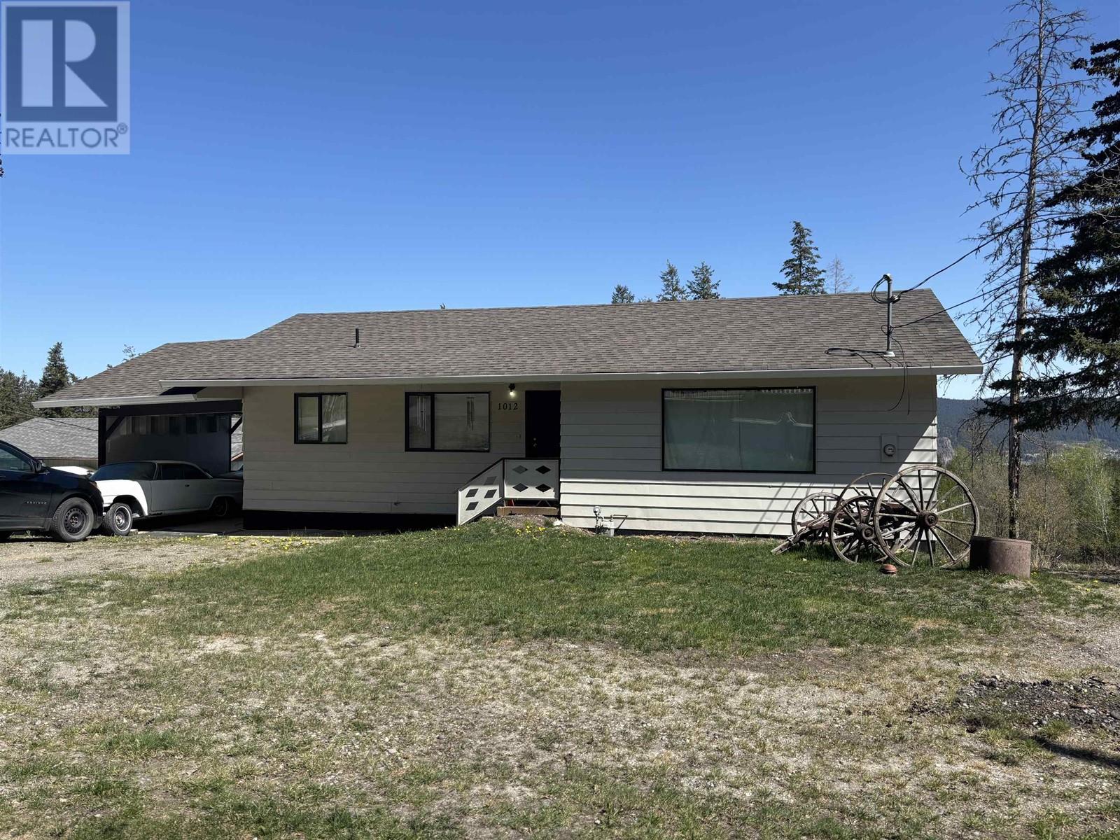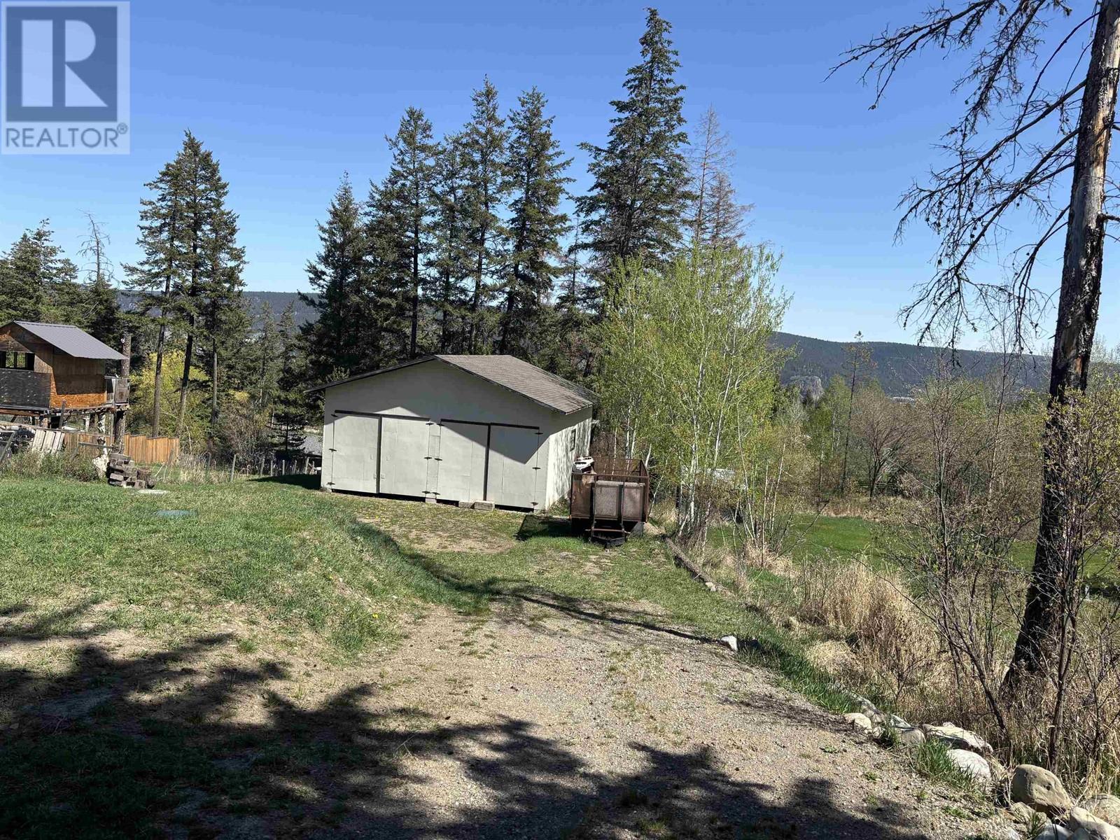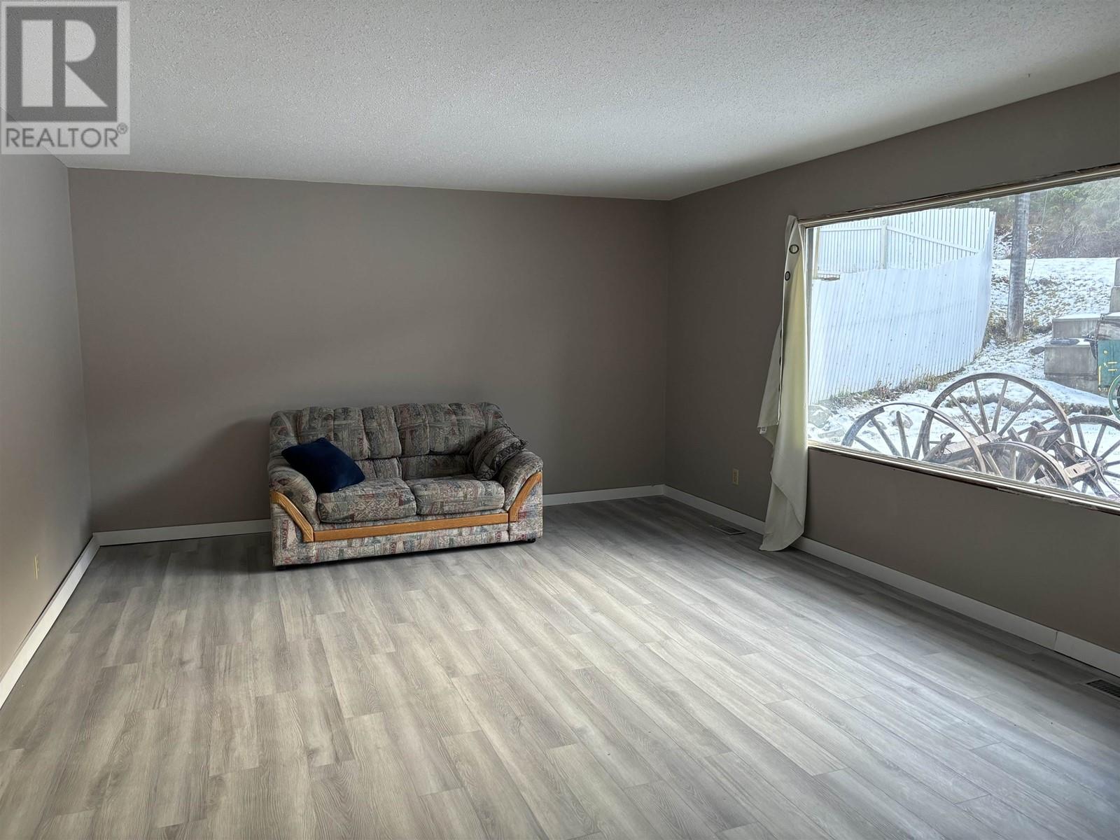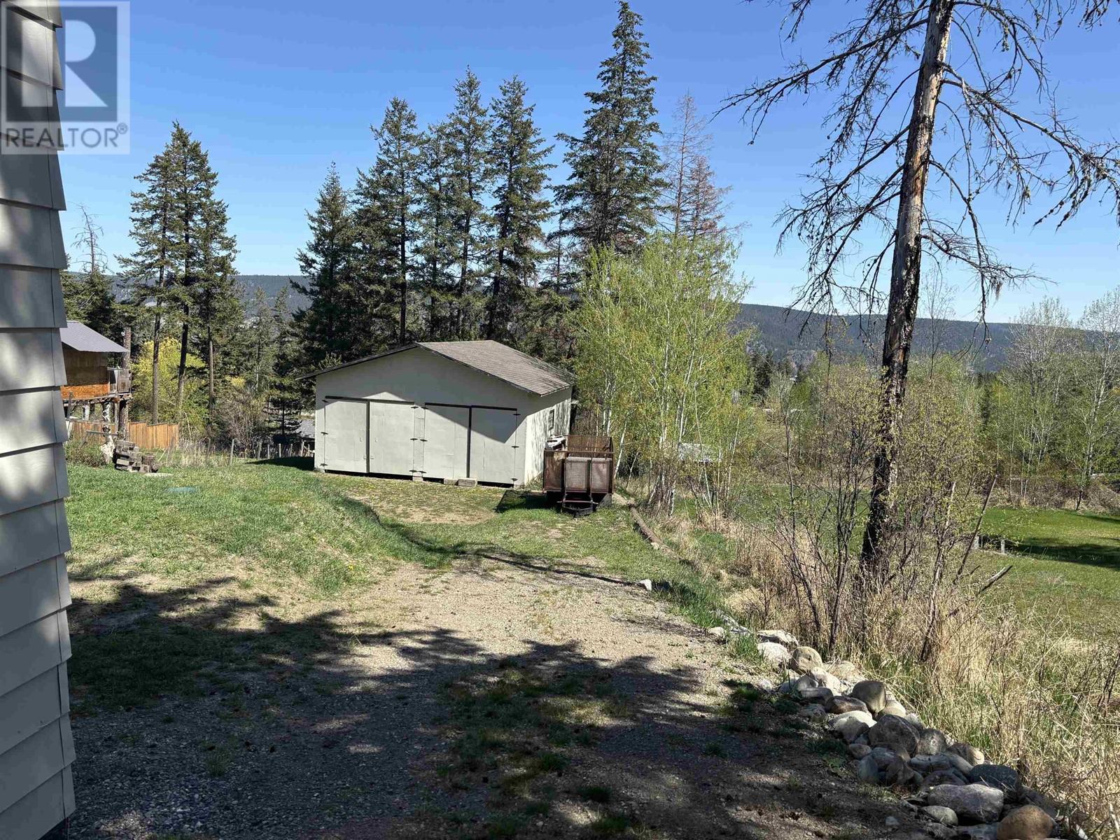3 Bedroom
1 Bathroom
1,248 ft2
Forced Air
$449,900
Great family home with room for expansion! Featuring approx. 1,248 sq. ft. on each floor: spacious living room; spacious kitchen with eating area; 3 bedrooms; bathroom newly renovated; new kitchen with all new counter tops; new lighting throughout; gyprock; all newly painted upstairs; basement ready to be developed; new hot water tank; furnace appro.x 8 years; new roof on house and shop 2 years; new septic tank 2 years; drilled well; 30'x40' shop; underground wiring to shop just needs to be hooked up; landscaped; partial fenced; big lot; driveway to shop potential galore! (id:46156)
Property Details
|
MLS® Number
|
R2950764 |
|
Property Type
|
Single Family |
|
Storage Type
|
Storage |
|
Structure
|
Workshop |
Building
|
Bathroom Total
|
1 |
|
Bedrooms Total
|
3 |
|
Appliances
|
Stove |
|
Basement Development
|
Unfinished |
|
Basement Type
|
N/a (unfinished) |
|
Constructed Date
|
1976 |
|
Construction Style Attachment
|
Detached |
|
Exterior Finish
|
Aluminum Siding |
|
Foundation Type
|
Concrete Perimeter |
|
Heating Fuel
|
Natural Gas |
|
Heating Type
|
Forced Air |
|
Roof Material
|
Asphalt Shingle |
|
Roof Style
|
Conventional |
|
Stories Total
|
2 |
|
Size Interior
|
1,248 Ft2 |
|
Type
|
House |
|
Utility Water
|
Drilled Well |
Parking
Land
|
Acreage
|
No |
|
Size Irregular
|
19602 |
|
Size Total
|
19602 Sqft |
|
Size Total Text
|
19602 Sqft |
Rooms
| Level |
Type |
Length |
Width |
Dimensions |
|
Main Level |
Living Room |
19 ft ,6 in |
12 ft ,2 in |
19 ft ,6 in x 12 ft ,2 in |
|
Main Level |
Kitchen |
24 ft |
13 ft ,8 in |
24 ft x 13 ft ,8 in |
|
Main Level |
Primary Bedroom |
12 ft |
11 ft |
12 ft x 11 ft |
|
Main Level |
Bedroom 2 |
12 ft ,8 in |
9 ft ,4 in |
12 ft ,8 in x 9 ft ,4 in |
|
Main Level |
Bedroom 3 |
9 ft |
9 ft ,4 in |
9 ft x 9 ft ,4 in |
https://www.realtor.ca/real-estate/27742498/1012-conrad-crescent-williams-lake



















