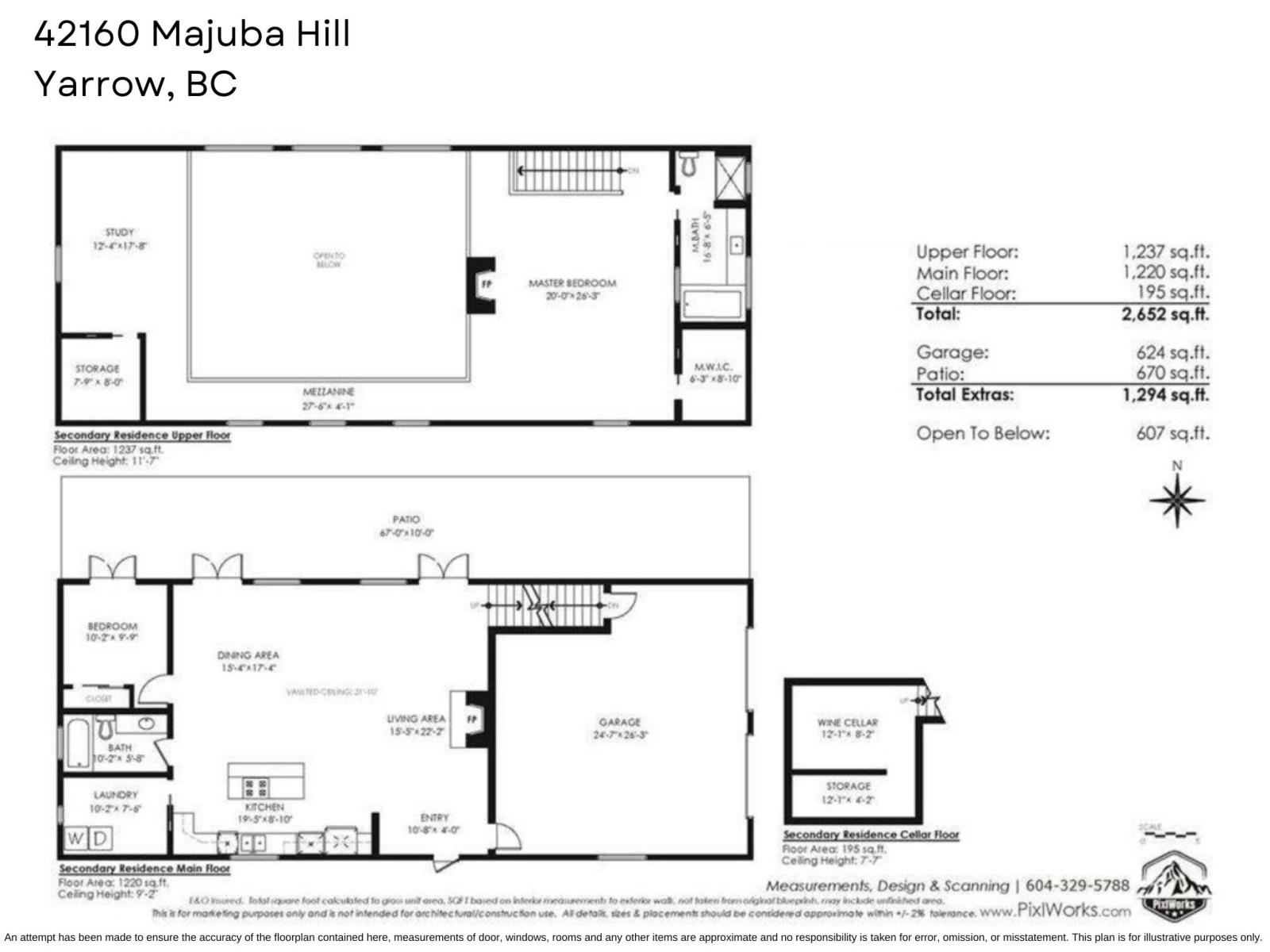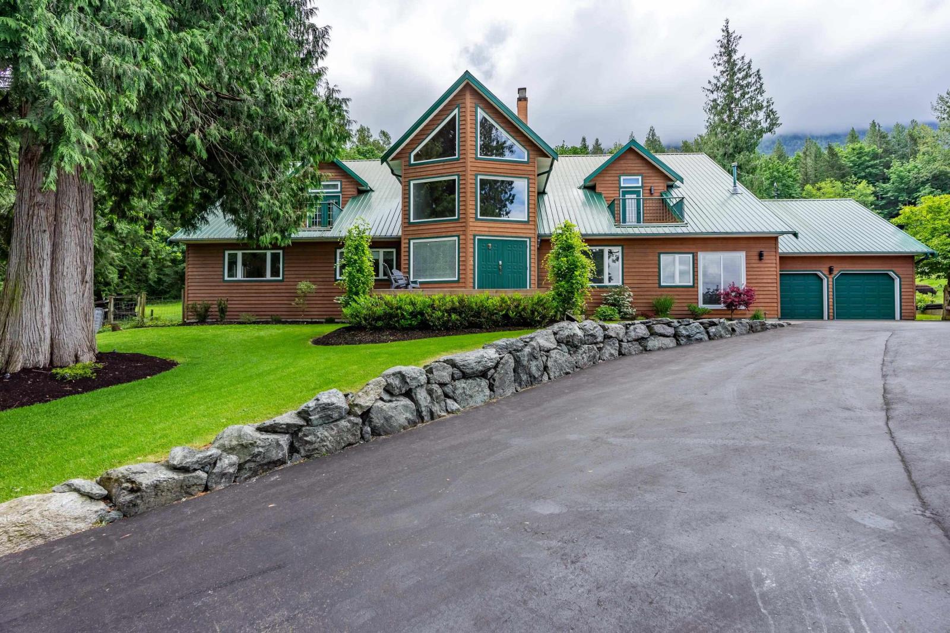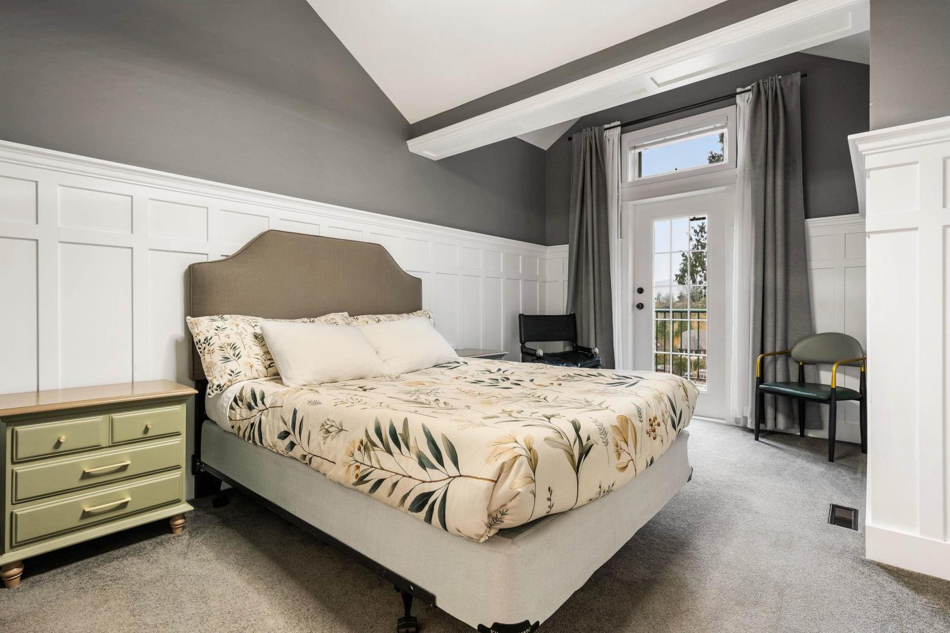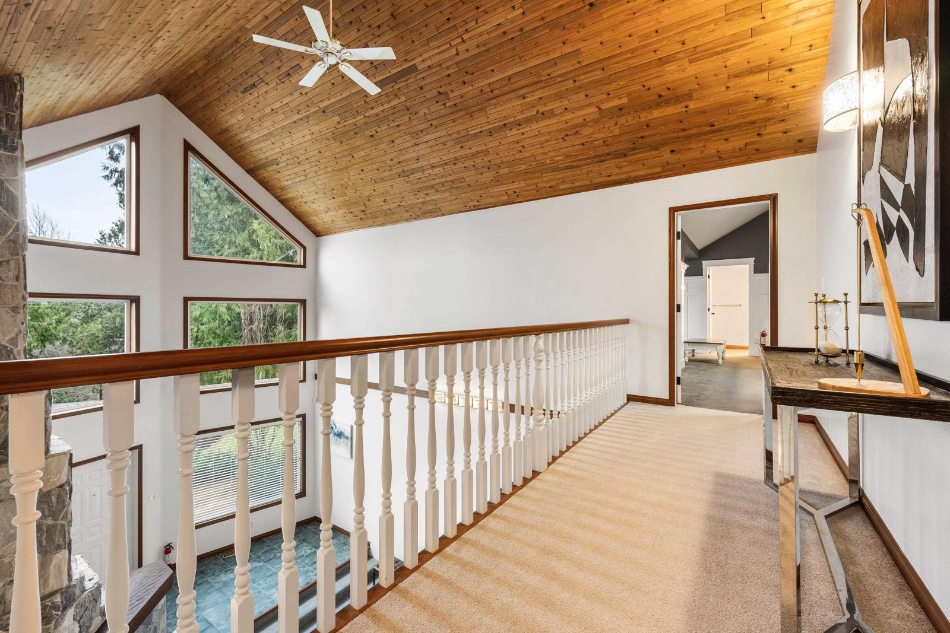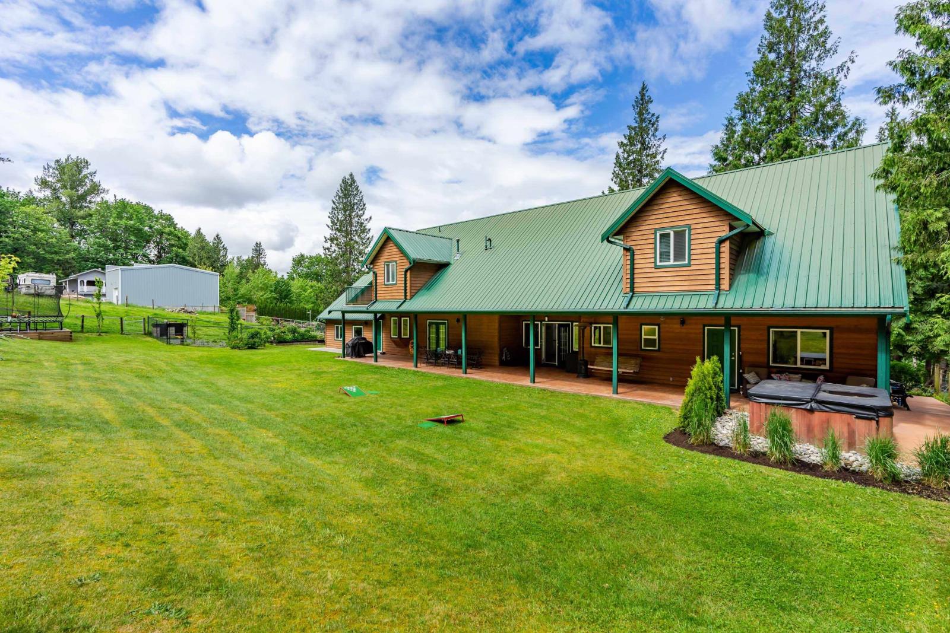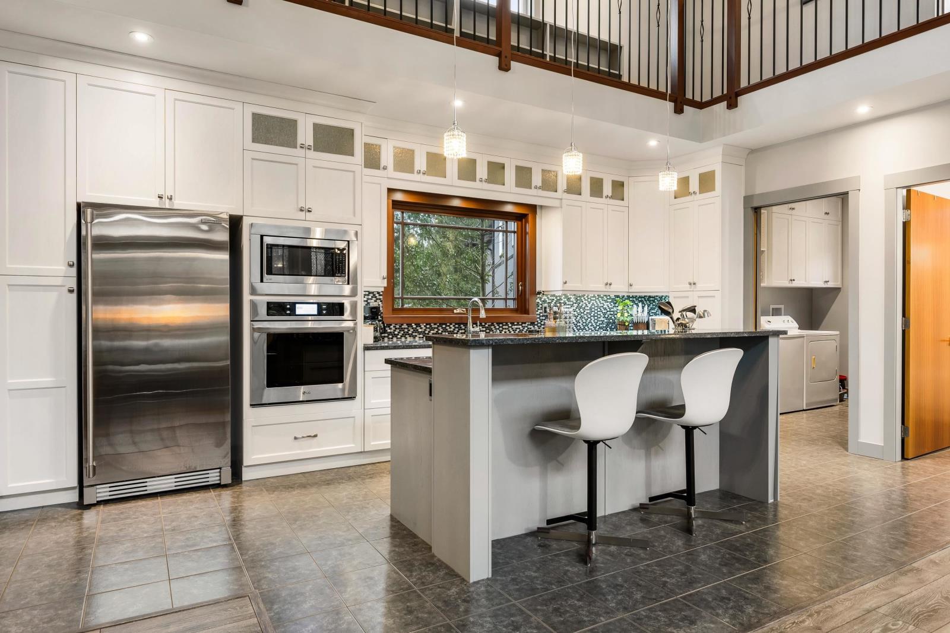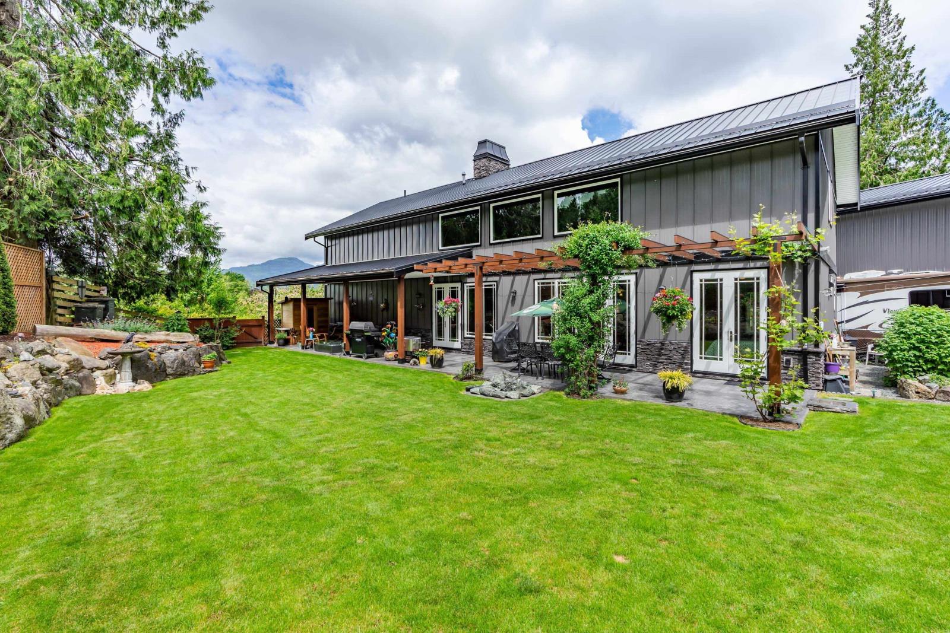7 Bedroom
6 Bathroom
4,357 ft2
Fireplace
Forced Air
Acreage
$2,790,000
MAJESTIC Multigenerational Estate on Majuba Hill! This EXCEPTIONAL property features two BEAUTIFUL homes, two barns, & a FULLY EQUIPED SHOP! The main residence boasts 4,357 sq. ft w/5 beds, 3 baths, & many thoughtful updates throughout the years. Spacious & built for comfort, it's the IDEAL family home. The secondary home is a custom-designed 2-bed w/den, 2,457 sq. ft retreat built in 2016. With loft-inspired living, vaulted ceilings, fir beams, & an open-concept layout, it combines rustic charm & modern luxury. Set on 3.6 acres of fenced pastures & manicured grounds, both homes have private backyards & STUNNING MOUNTAIN VIEWS! The 3-bay, 1,736 sq. ft shop also built in 2016, incl. a mezzanine office w/bar & 2 pc bathroom, ideal for work or hobbies. Don't miss out on this TRUE GEM! * PREC - Personal Real Estate Corporation (id:46156)
Property Details
|
MLS® Number
|
R2951934 |
|
Property Type
|
Single Family |
|
Storage Type
|
Storage |
|
Structure
|
Workshop |
|
View Type
|
Mountain View |
Building
|
Bathroom Total
|
6 |
|
Bedrooms Total
|
7 |
|
Amenities
|
Laundry - In Suite |
|
Appliances
|
Washer, Dryer, Refrigerator, Stove, Dishwasher |
|
Basement Type
|
Crawl Space |
|
Constructed Date
|
1995 |
|
Construction Style Attachment
|
Detached |
|
Fire Protection
|
Security System |
|
Fireplace Present
|
Yes |
|
Fireplace Total
|
2 |
|
Fixture
|
Drapes/window Coverings |
|
Heating Fuel
|
Natural Gas |
|
Heating Type
|
Forced Air |
|
Stories Total
|
2 |
|
Size Interior
|
4,357 Ft2 |
|
Type
|
House |
Parking
Land
|
Acreage
|
Yes |
|
Size Depth
|
550 Ft |
|
Size Frontage
|
268 Ft |
|
Size Irregular
|
159429.6 |
|
Size Total
|
159429.6 Sqft |
|
Size Total Text
|
159429.6 Sqft |
Rooms
| Level |
Type |
Length |
Width |
Dimensions |
|
Above |
Primary Bedroom |
19 ft ,5 in |
16 ft ,5 in |
19 ft ,5 in x 16 ft ,5 in |
|
Above |
Other |
8 ft ,8 in |
9 ft ,7 in |
8 ft ,8 in x 9 ft ,7 in |
|
Above |
Dining Nook |
8 ft ,8 in |
6 ft ,7 in |
8 ft ,8 in x 6 ft ,7 in |
|
Above |
Bedroom 4 |
11 ft ,2 in |
14 ft ,3 in |
11 ft ,2 in x 14 ft ,3 in |
|
Above |
Bedroom 5 |
10 ft ,4 in |
14 ft |
10 ft ,4 in x 14 ft |
|
Above |
Loft |
24 ft ,3 in |
5 ft ,1 in |
24 ft ,3 in x 5 ft ,1 in |
|
Above |
Storage |
15 ft ,1 in |
5 ft ,3 in |
15 ft ,1 in x 5 ft ,3 in |
|
Main Level |
Foyer |
15 ft ,2 in |
7 ft ,2 in |
15 ft ,2 in x 7 ft ,2 in |
|
Main Level |
Great Room |
15 ft ,2 in |
13 ft ,8 in |
15 ft ,2 in x 13 ft ,8 in |
|
Main Level |
Living Room |
15 ft ,3 in |
10 ft ,7 in |
15 ft ,3 in x 10 ft ,7 in |
|
Main Level |
Kitchen |
11 ft ,1 in |
16 ft ,6 in |
11 ft ,1 in x 16 ft ,6 in |
|
Main Level |
Pantry |
4 ft ,8 in |
7 ft ,9 in |
4 ft ,8 in x 7 ft ,9 in |
|
Main Level |
Dining Room |
9 ft ,9 in |
12 ft ,6 in |
9 ft ,9 in x 12 ft ,6 in |
|
Main Level |
Family Room |
15 ft ,5 in |
14 ft ,2 in |
15 ft ,5 in x 14 ft ,2 in |
|
Main Level |
Recreational, Games Room |
18 ft ,2 in |
14 ft ,9 in |
18 ft ,2 in x 14 ft ,9 in |
|
Main Level |
Beverage Room |
8 ft ,1 in |
6 ft |
8 ft ,1 in x 6 ft |
|
Main Level |
Bedroom 2 |
12 ft ,2 in |
13 ft ,6 in |
12 ft ,2 in x 13 ft ,6 in |
|
Main Level |
Bedroom 3 |
15 ft |
10 ft ,2 in |
15 ft x 10 ft ,2 in |
|
Main Level |
Den |
15 ft ,3 in |
14 ft ,3 in |
15 ft ,3 in x 14 ft ,3 in |
|
Main Level |
Laundry Room |
10 ft ,7 in |
5 ft ,1 in |
10 ft ,7 in x 5 ft ,1 in |
https://www.realtor.ca/real-estate/27762115/42160-majuba-hill-road-majuba-hill-chilliwack









