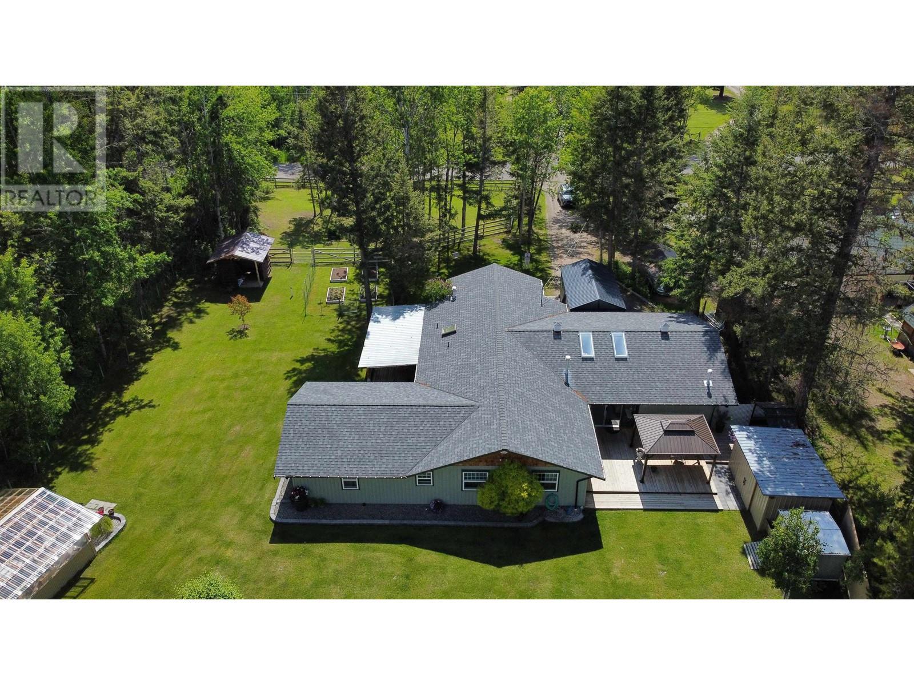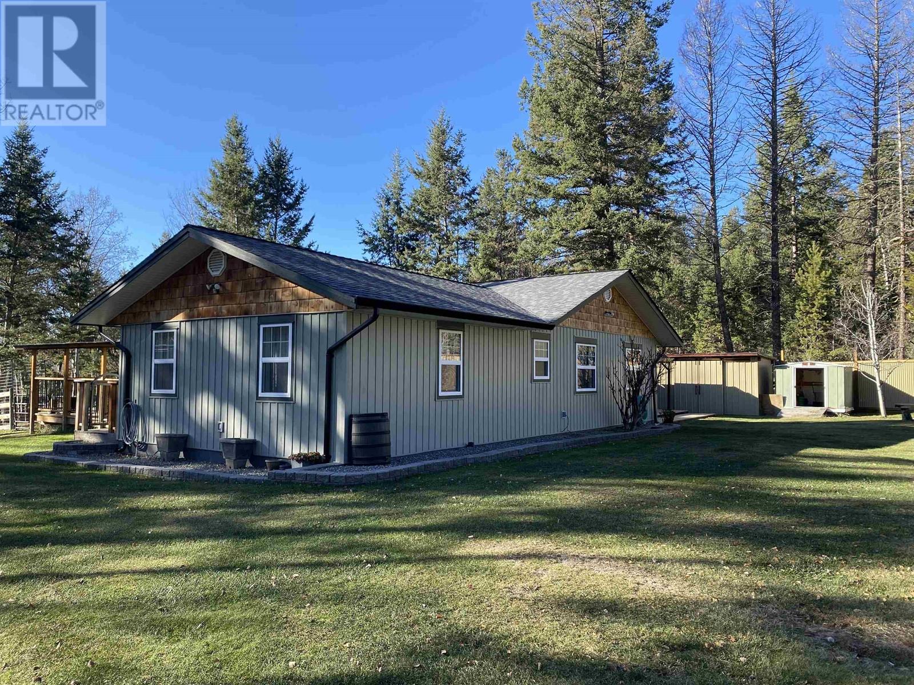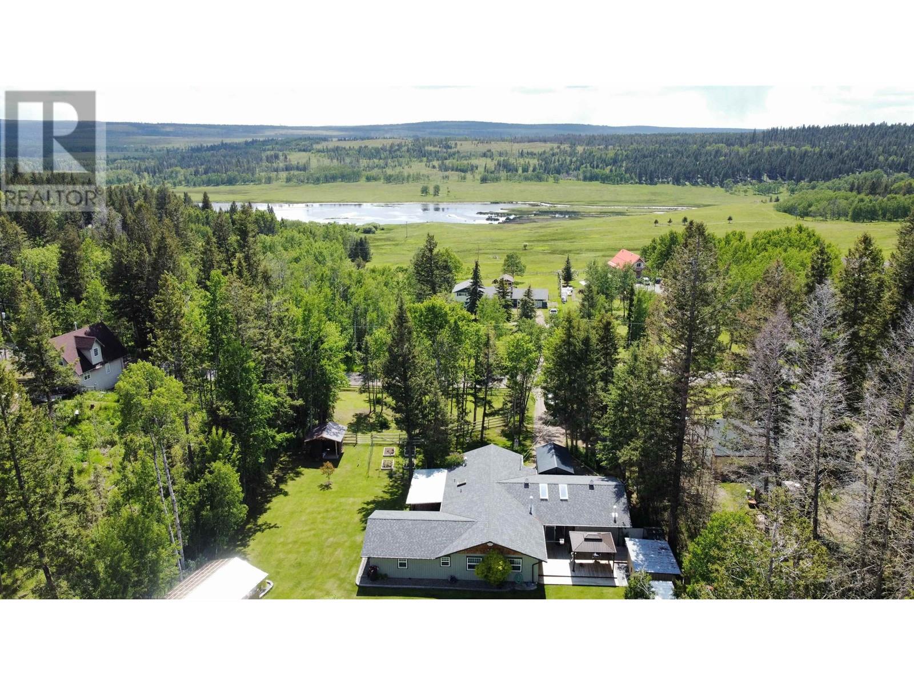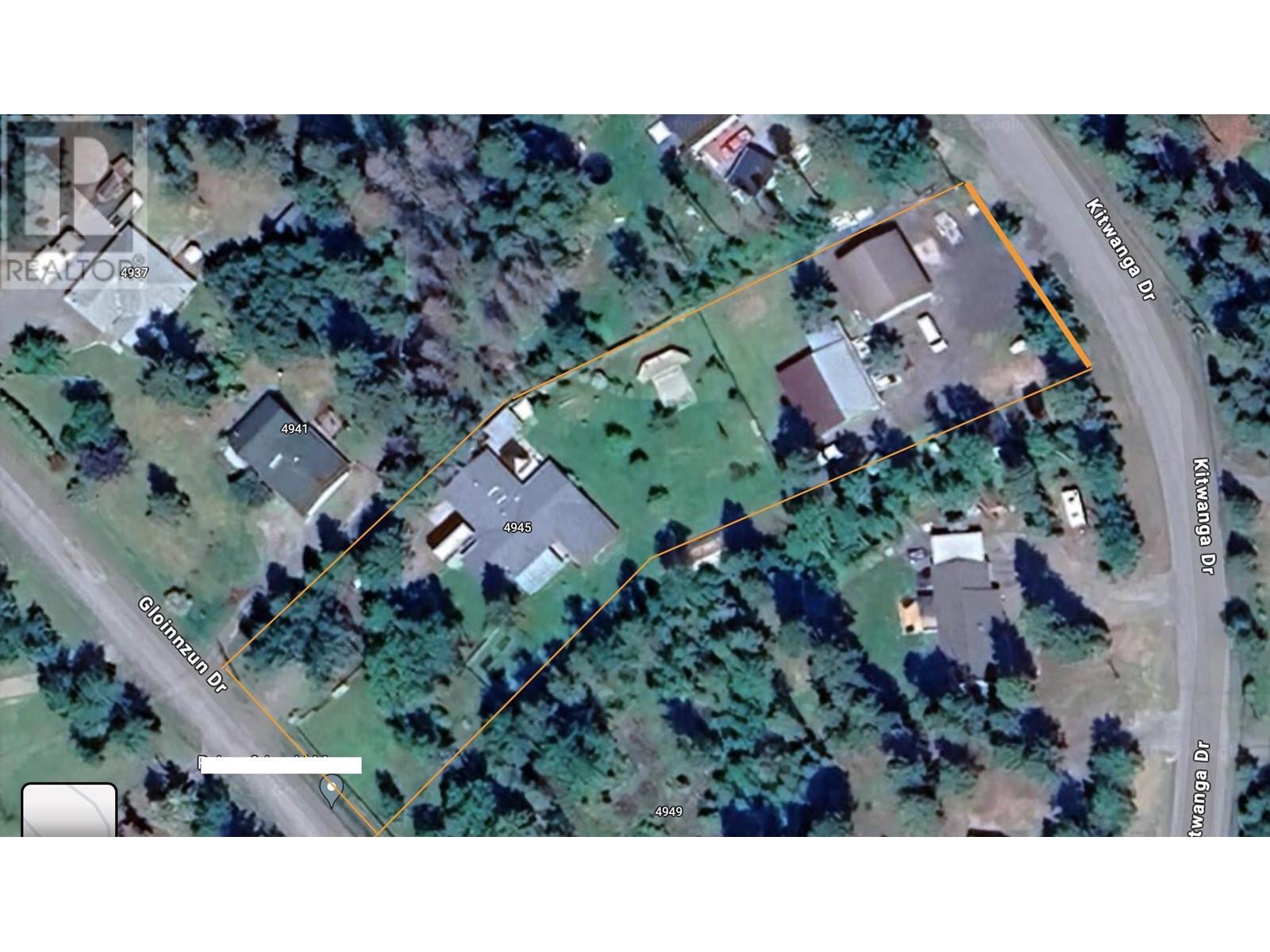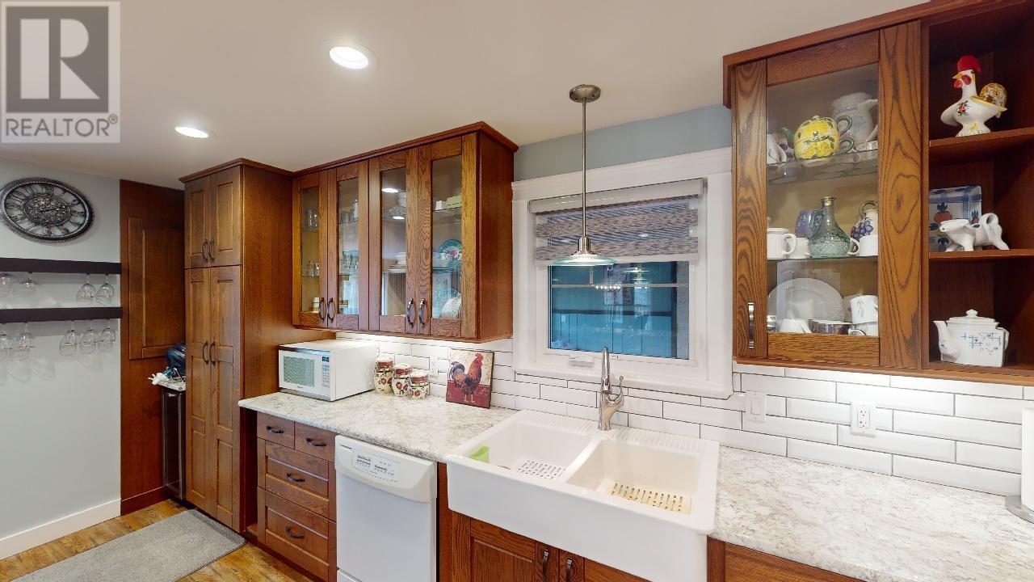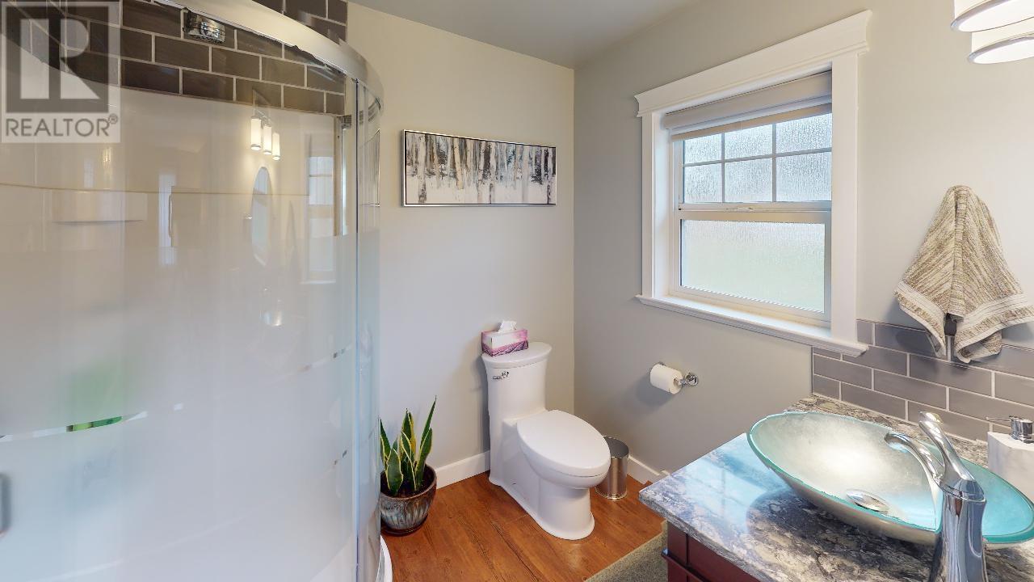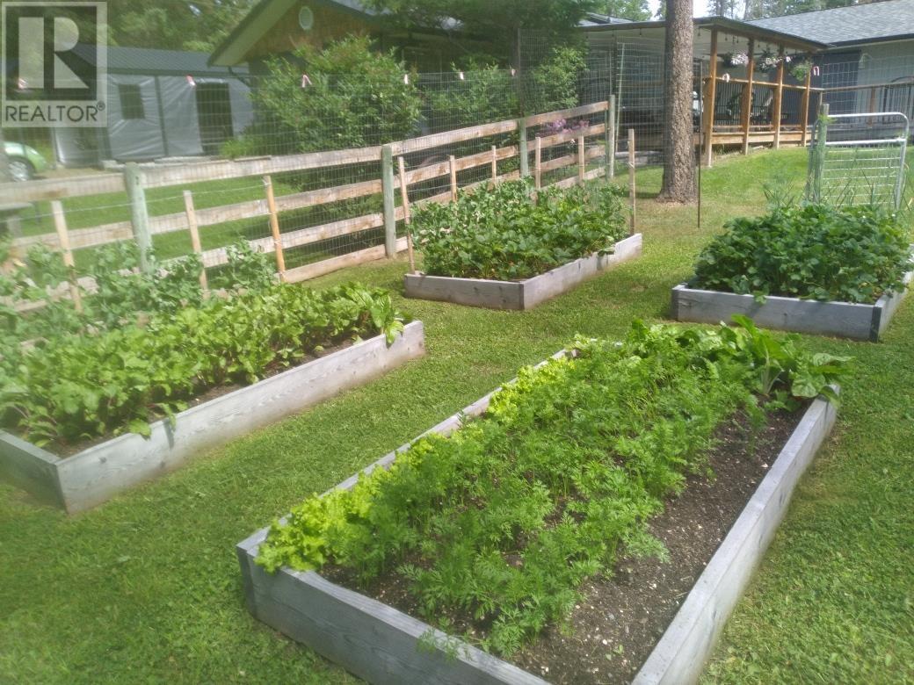2 Bedroom
2 Bathroom
1,951 ft2
Ranch
Radiant/infra-Red Heat
Acreage
$749,900
* PREC - Personal Real Estate Corporation. Discover the ultimate blend of privacy & convenience with this exceptional level entry home! Offering 1,951 sqft of thoughtfully designed living space, this quality-built residence features cozy in-floor heating, a chef’s dream kitchen, a lovely primary suite, next to a second bdrm & a cozy famrm. Step outside into a totally private summer oasis with patios, an above-ground pool powered by solar panels & a sand filter, plus a deluxe greenhouse & raised garden beds for the gardeners. Set on a peaceful 1.29-acre property, this home includes a 30' x 32' heated garage/shop with in-floor heating and a hoist—perfect for car enthusiasts—and a 23' x 36' barn with an attached shelter. There's even a fenced area for a horse! Enjoy nearby recreation, shopping, a golf course & nature galore. (id:46156)
Property Details
|
MLS® Number
|
R2954354 |
|
Property Type
|
Single Family |
|
View Type
|
Valley View |
Building
|
Bathroom Total
|
2 |
|
Bedrooms Total
|
2 |
|
Appliances
|
Washer, Dryer, Refrigerator, Stove, Dishwasher |
|
Architectural Style
|
Ranch |
|
Basement Type
|
Crawl Space |
|
Constructed Date
|
1985 |
|
Construction Style Attachment
|
Detached |
|
Exterior Finish
|
Vinyl Siding |
|
Fixture
|
Drapes/window Coverings |
|
Foundation Type
|
Concrete Perimeter, Preserved Wood |
|
Heating Fuel
|
Natural Gas |
|
Heating Type
|
Radiant/infra-red Heat |
|
Roof Material
|
Asphalt Shingle |
|
Roof Style
|
Conventional |
|
Stories Total
|
1 |
|
Size Interior
|
1,951 Ft2 |
|
Type
|
House |
|
Utility Water
|
Municipal Water |
Parking
Land
|
Acreage
|
Yes |
|
Size Irregular
|
1.29 |
|
Size Total
|
1.29 Ac |
|
Size Total Text
|
1.29 Ac |
Rooms
| Level |
Type |
Length |
Width |
Dimensions |
|
Main Level |
Living Room |
11 ft ,1 in |
15 ft ,6 in |
11 ft ,1 in x 15 ft ,6 in |
|
Main Level |
Dining Room |
9 ft ,6 in |
8 ft ,6 in |
9 ft ,6 in x 8 ft ,6 in |
|
Main Level |
Kitchen |
17 ft ,1 in |
17 ft ,2 in |
17 ft ,1 in x 17 ft ,2 in |
|
Main Level |
Mud Room |
12 ft ,4 in |
11 ft ,9 in |
12 ft ,4 in x 11 ft ,9 in |
|
Main Level |
Laundry Room |
8 ft ,4 in |
8 ft ,2 in |
8 ft ,4 in x 8 ft ,2 in |
|
Main Level |
Family Room |
19 ft ,4 in |
12 ft ,1 in |
19 ft ,4 in x 12 ft ,1 in |
|
Main Level |
Bedroom 2 |
12 ft ,2 in |
9 ft ,1 in |
12 ft ,2 in x 9 ft ,1 in |
|
Main Level |
Primary Bedroom |
19 ft ,4 in |
20 ft ,5 in |
19 ft ,4 in x 20 ft ,5 in |
|
Main Level |
Other |
7 ft ,3 in |
6 ft ,3 in |
7 ft ,3 in x 6 ft ,3 in |
|
Main Level |
Utility Room |
4 ft ,1 in |
4 ft ,4 in |
4 ft ,1 in x 4 ft ,4 in |
https://www.realtor.ca/real-estate/27781839/4945-gloinnzun-drive-108-mile-ranch


