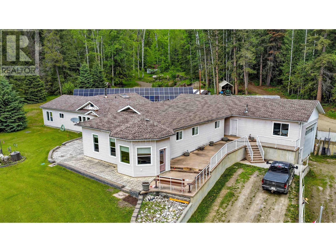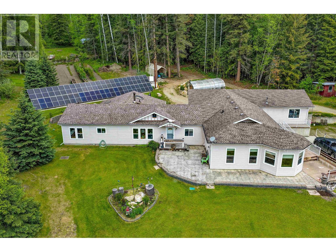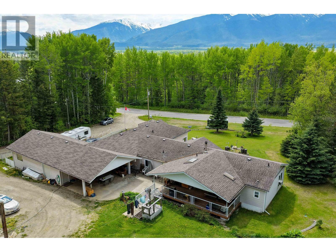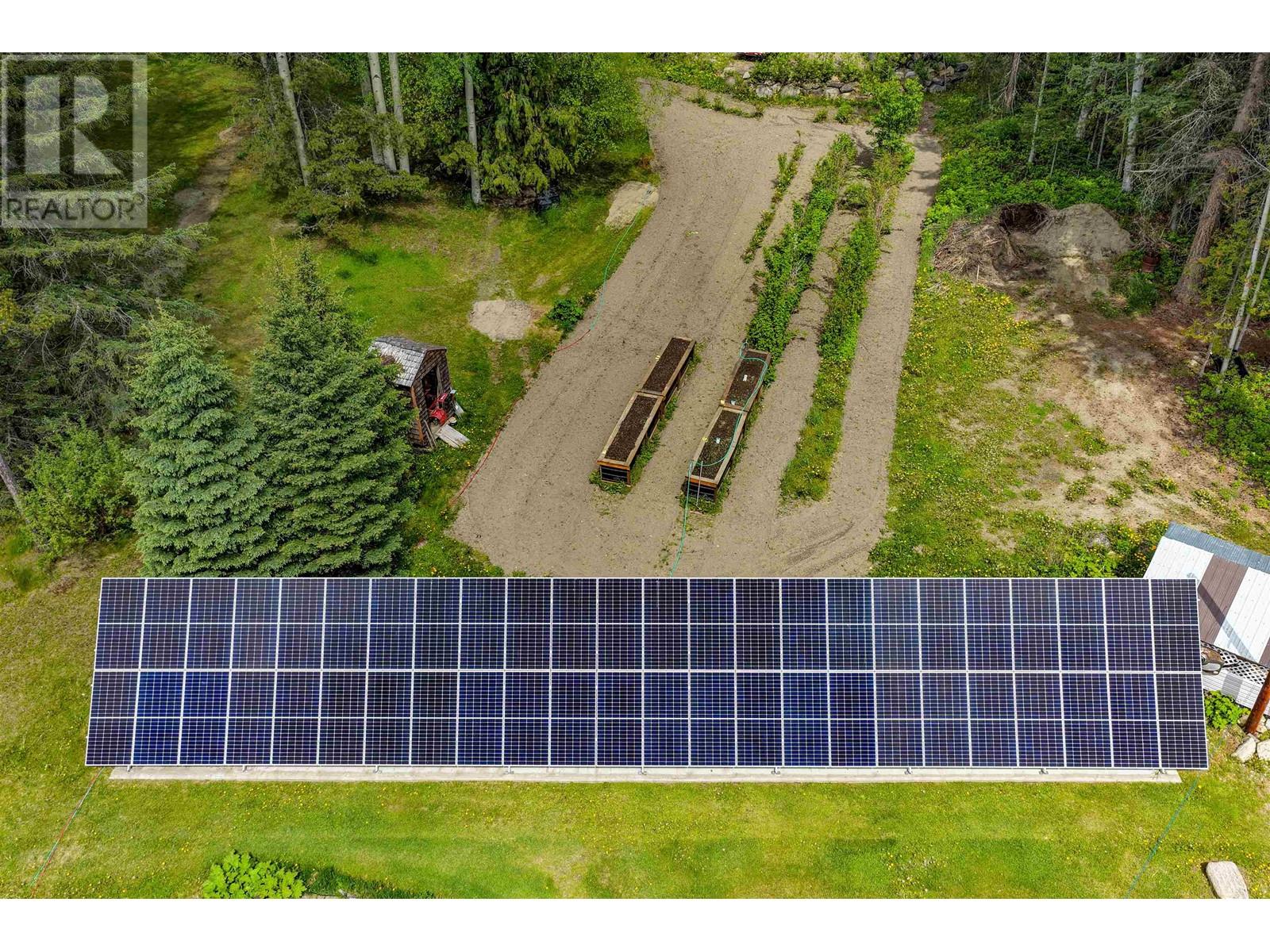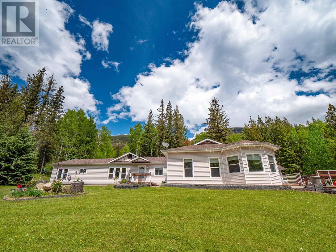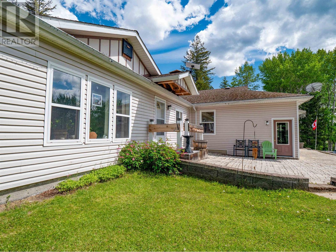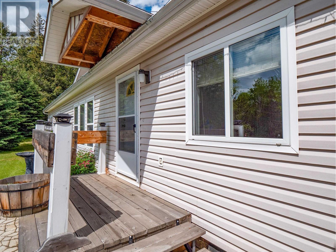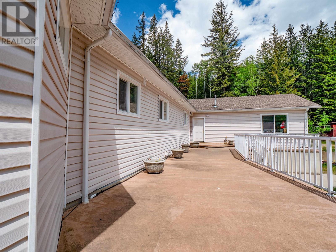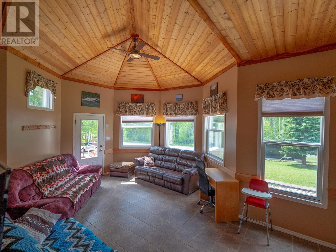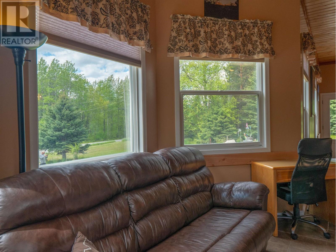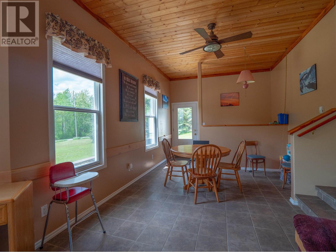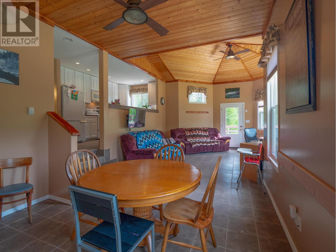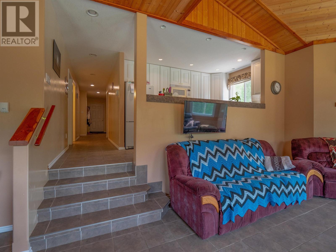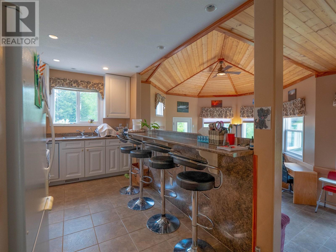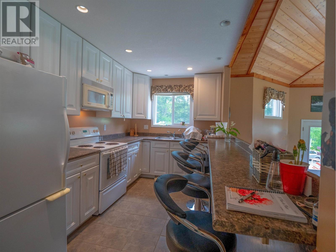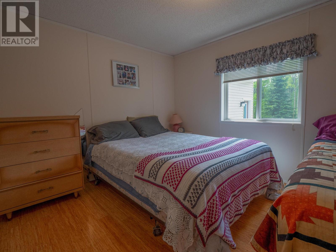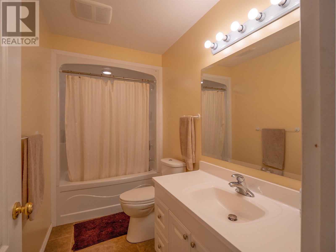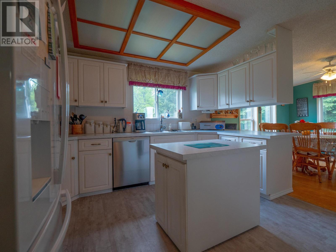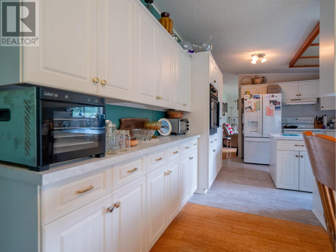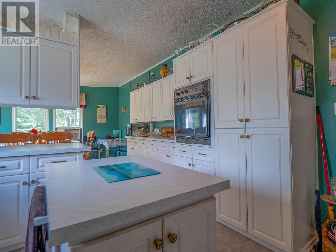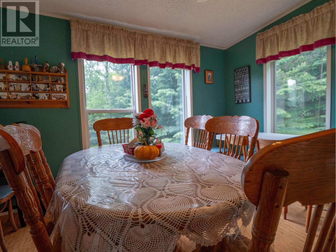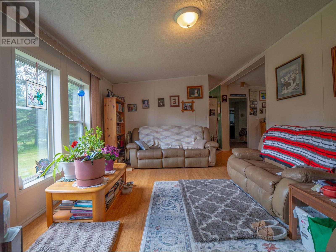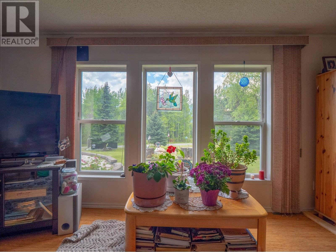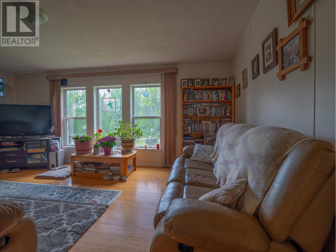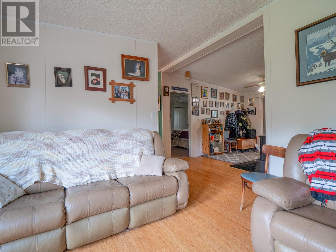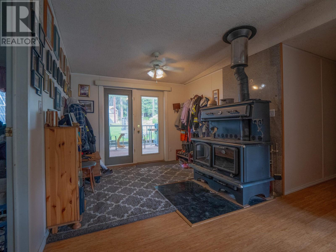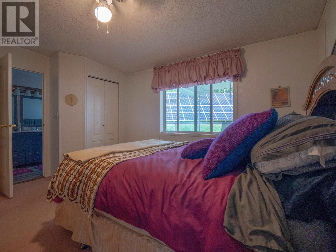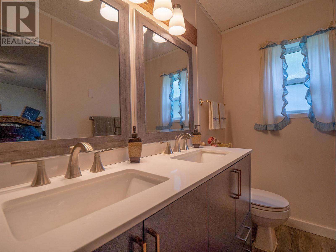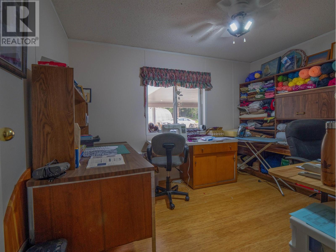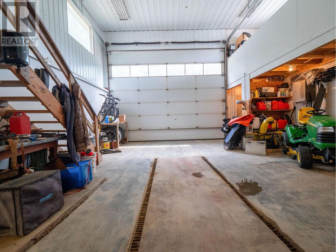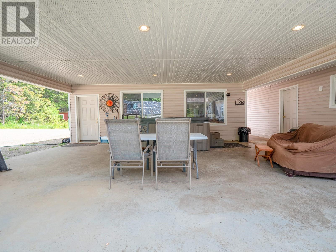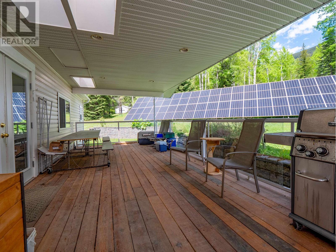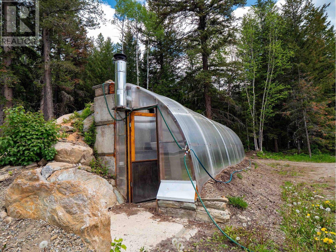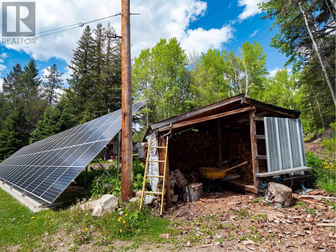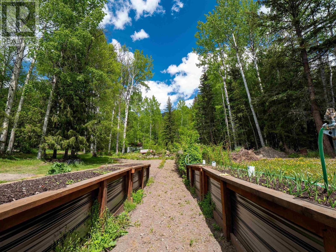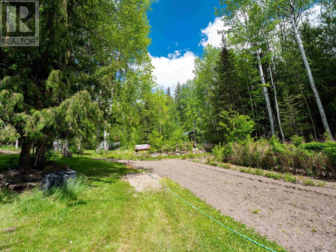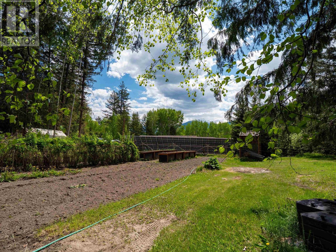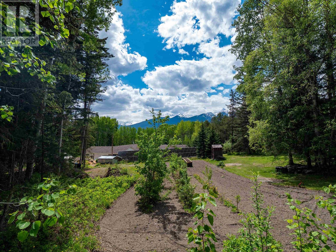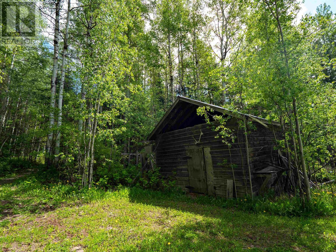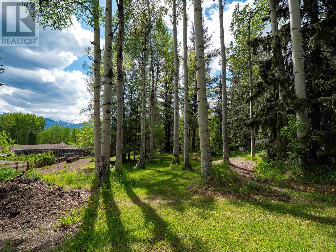6 Bedroom
5 Bathroom
4,136 ft2
Forced Air, Radiant/infra-Red Heat
Acreage
$769,000
This 2.08 acre, 4,136Sq Ft home offers opportunity galore with plenty of space for family, friends and B&B potential. Electric and wood pellet radiant, and free standing cook-top stove heating, 2 separate living areas each housing a kitchen, living room, dining room, laundry room, a total of 6 bedrooms, 5 bathrooms and an office. All appliances included. Garage has room for vehicles, and 'toys' - and supports a mezzanine workshop/storage area. Exterior has 48 solar panels (20 kw net metering BC Hydro, partially underground year-round greenhouse, underground irrigation, garden, creek water license and generous decks. If you seek sustainability and self sufficiency this property ticks all the boxes! (id:46156)
Property Details
|
MLS® Number
|
R2956790 |
|
Property Type
|
Single Family |
|
Storage Type
|
Storage |
|
Structure
|
Workshop |
Building
|
Bathroom Total
|
5 |
|
Bedrooms Total
|
6 |
|
Amenities
|
Laundry - In Suite |
|
Appliances
|
Washer, Dryer, Refrigerator, Stove, Dishwasher, Hot Tub |
|
Basement Development
|
Partially Finished |
|
Basement Type
|
Full (partially Finished) |
|
Constructed Date
|
2010 |
|
Construction Style Attachment
|
Detached |
|
Construction Style Other
|
Manufactured |
|
Exterior Finish
|
Vinyl Siding |
|
Foundation Type
|
Concrete Perimeter |
|
Heating Type
|
Forced Air, Radiant/infra-red Heat |
|
Roof Material
|
Asphalt Shingle |
|
Roof Style
|
Conventional |
|
Stories Total
|
2 |
|
Size Interior
|
4,136 Ft2 |
|
Total Finished Area
|
4136 Sqft |
|
Type
|
House |
Parking
Land
|
Acreage
|
Yes |
|
Size Irregular
|
2.08 |
|
Size Total
|
2.08 Ac |
|
Size Total Text
|
2.08 Ac |
Rooms
| Level |
Type |
Length |
Width |
Dimensions |
|
Main Level |
Kitchen |
13 ft |
8 ft |
13 ft x 8 ft |
|
Main Level |
Kitchen |
12 ft |
13 ft |
12 ft x 13 ft |
|
Main Level |
Dining Room |
14 ft |
11 ft |
14 ft x 11 ft |
|
Main Level |
Foyer |
8 ft |
13 ft |
8 ft x 13 ft |
|
Main Level |
Foyer |
4 ft |
8 ft |
4 ft x 8 ft |
|
Main Level |
Living Room |
12 ft |
20 ft |
12 ft x 20 ft |
|
Main Level |
Bedroom 2 |
11 ft |
12 ft |
11 ft x 12 ft |
|
Main Level |
Bedroom 3 |
10 ft |
11 ft |
10 ft x 11 ft |
|
Main Level |
Bedroom 4 |
10 ft |
11 ft |
10 ft x 11 ft |
|
Main Level |
Bedroom 5 |
9 ft |
11 ft |
9 ft x 11 ft |
|
Main Level |
Bedroom 6 |
10 ft |
12 ft |
10 ft x 12 ft |
|
Main Level |
Additional Bedroom |
10 ft |
12 ft |
10 ft x 12 ft |
https://www.realtor.ca/real-estate/27806639/400-mountain-view-road-mcbride


