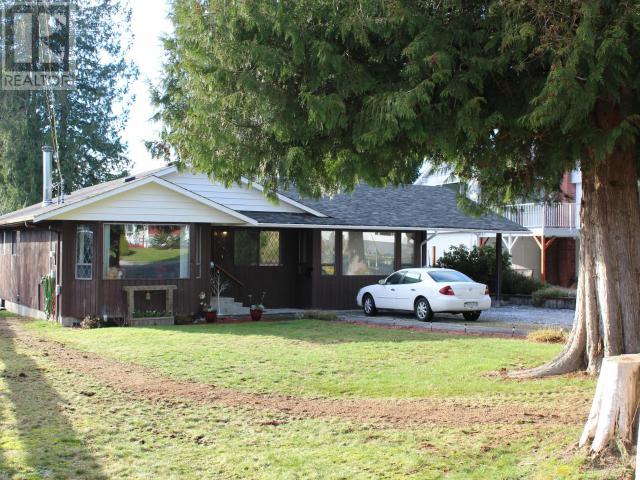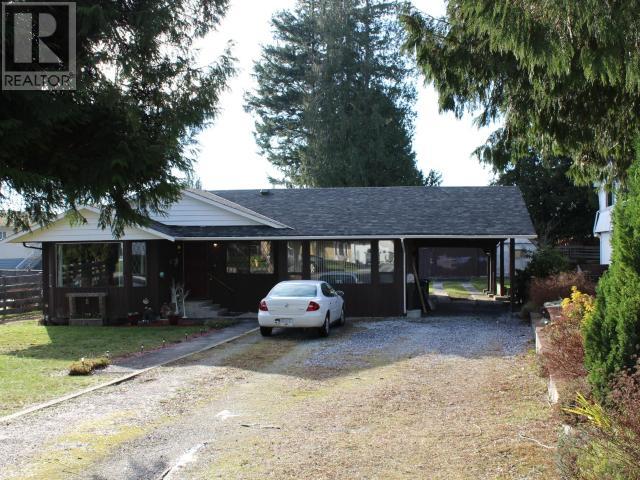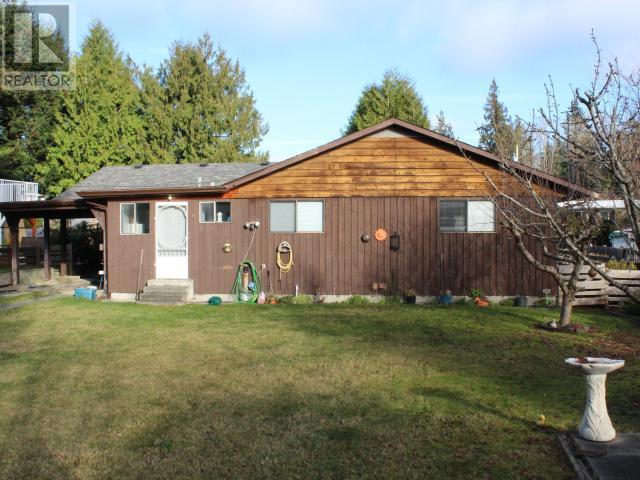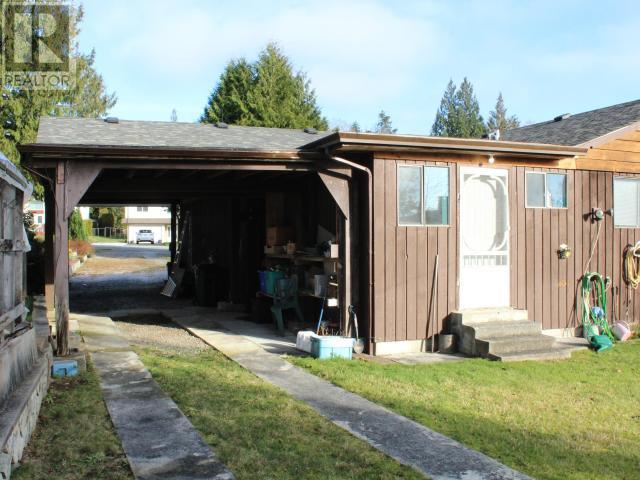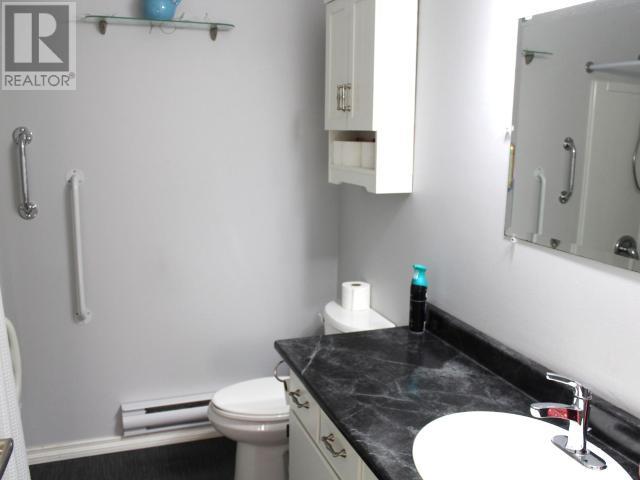3 Bedroom
2 Bathroom
1,710 ft2
Fireplace
None
Baseboard Heaters
Garden Area
$634,900
FAMILY READY RANCHER on a quiet cul-de-sac. Minutes walk to shopping and close to all Powell River amenities. Solid 1,700 sq ft 3 bedroom home with the convenience of everything on the one level. Nice shop at the back of the property with a drive thru carport for easy access to projects or toy storage. Level lot and in a quiet neighbourhood. View today. (id:46156)
Property Details
|
MLS® Number
|
18624 |
|
Property Type
|
Single Family |
|
Amenities Near By
|
Shopping |
|
Community Features
|
Family Oriented |
|
Features
|
Central Location, Cul-de-sac |
|
Parking Space Total
|
3 |
|
Structure
|
Workshop |
Building
|
Bathroom Total
|
2 |
|
Bedrooms Total
|
3 |
|
Constructed Date
|
1980 |
|
Construction Style Attachment
|
Detached |
|
Cooling Type
|
None |
|
Fireplace Fuel
|
Wood |
|
Fireplace Present
|
Yes |
|
Fireplace Type
|
Conventional |
|
Heating Fuel
|
Electric |
|
Heating Type
|
Baseboard Heaters |
|
Size Interior
|
1,710 Ft2 |
|
Type
|
House |
Parking
Land
|
Access Type
|
Easy Access |
|
Acreage
|
No |
|
Land Amenities
|
Shopping |
|
Landscape Features
|
Garden Area |
|
Size Frontage
|
71 Ft |
|
Size Irregular
|
13068 |
|
Size Total
|
13068 Sqft |
|
Size Total Text
|
13068 Sqft |
Rooms
| Level |
Type |
Length |
Width |
Dimensions |
|
Main Level |
Living Room |
26 ft |
12 ft ,3 in |
26 ft x 12 ft ,3 in |
|
Main Level |
Dining Room |
19 ft |
13 ft |
19 ft x 13 ft |
|
Main Level |
Kitchen |
19 ft |
9 ft ,6 in |
19 ft x 9 ft ,6 in |
|
Main Level |
Primary Bedroom |
14 ft |
11 ft ,3 in |
14 ft x 11 ft ,3 in |
|
Main Level |
4pc Bathroom |
|
|
Measurements not available |
|
Main Level |
Bedroom |
10 ft ,9 in |
9 ft |
10 ft ,9 in x 9 ft |
|
Main Level |
Bedroom |
9 ft ,8 in |
11 ft ,3 in |
9 ft ,8 in x 11 ft ,3 in |
|
Main Level |
2pc Ensuite Bath |
|
|
Measurements not available |
|
Main Level |
2pc Bathroom |
|
|
Measurements not available |
|
Main Level |
Laundry Room |
16 ft ,6 in |
9 ft ,4 in |
16 ft ,6 in x 9 ft ,4 in |
https://www.realtor.ca/real-estate/27807560/4867-adams-street-powell-river


