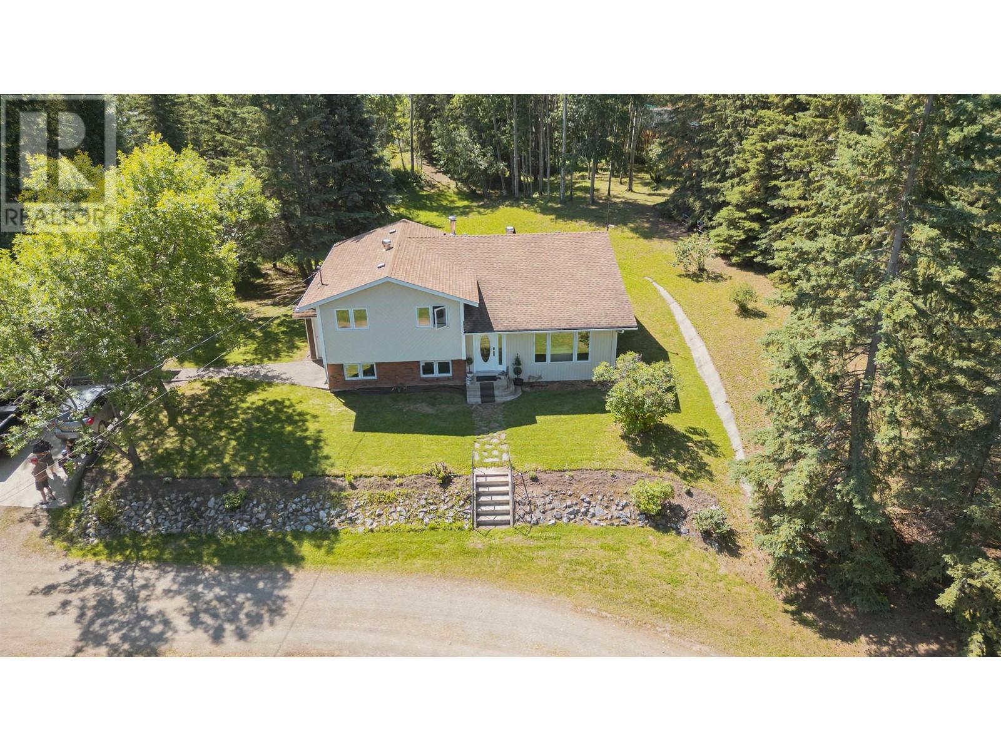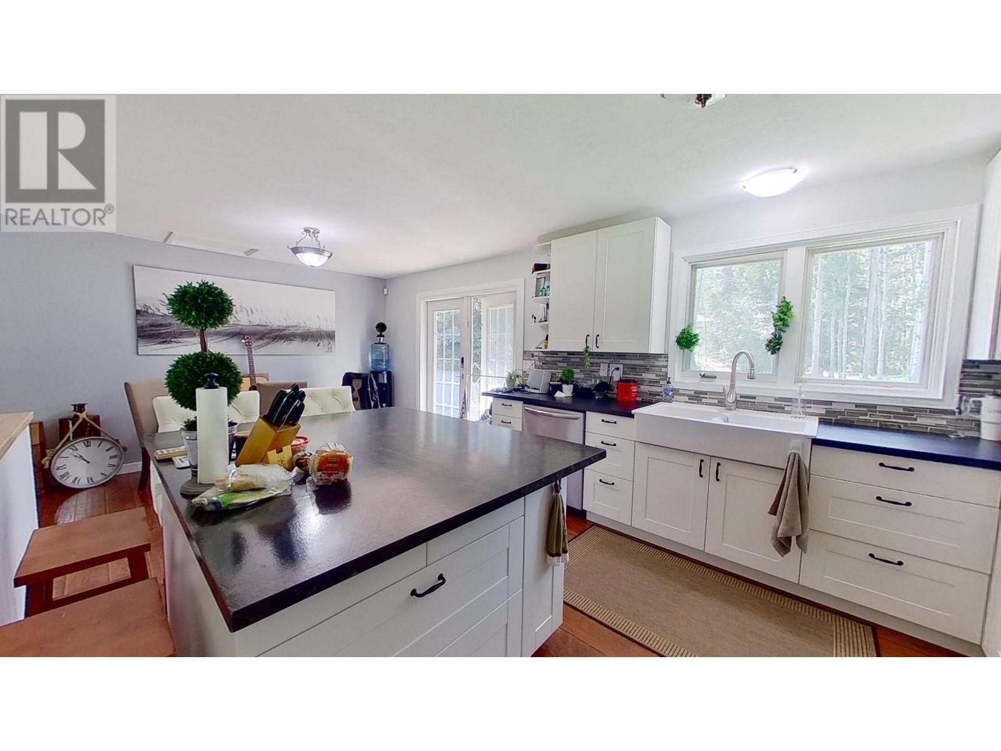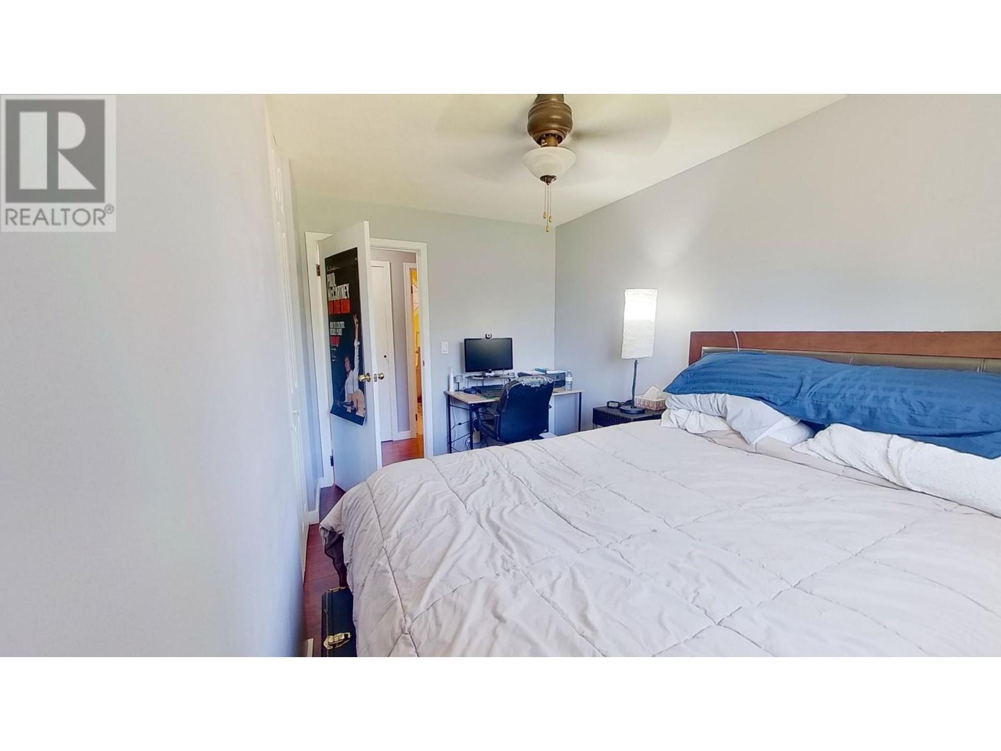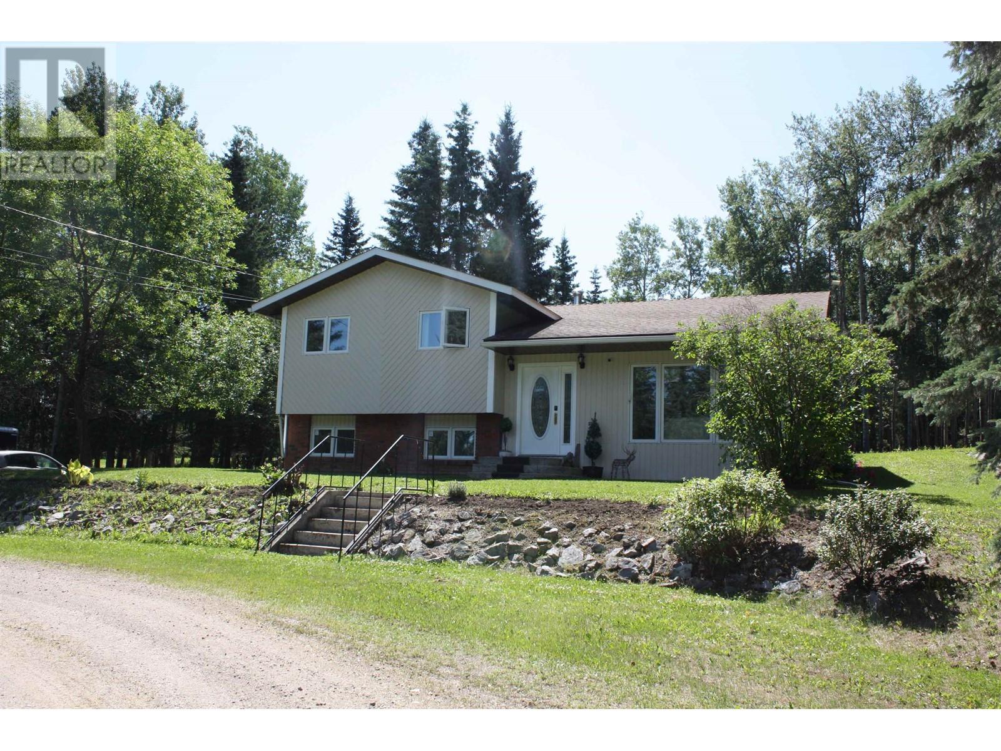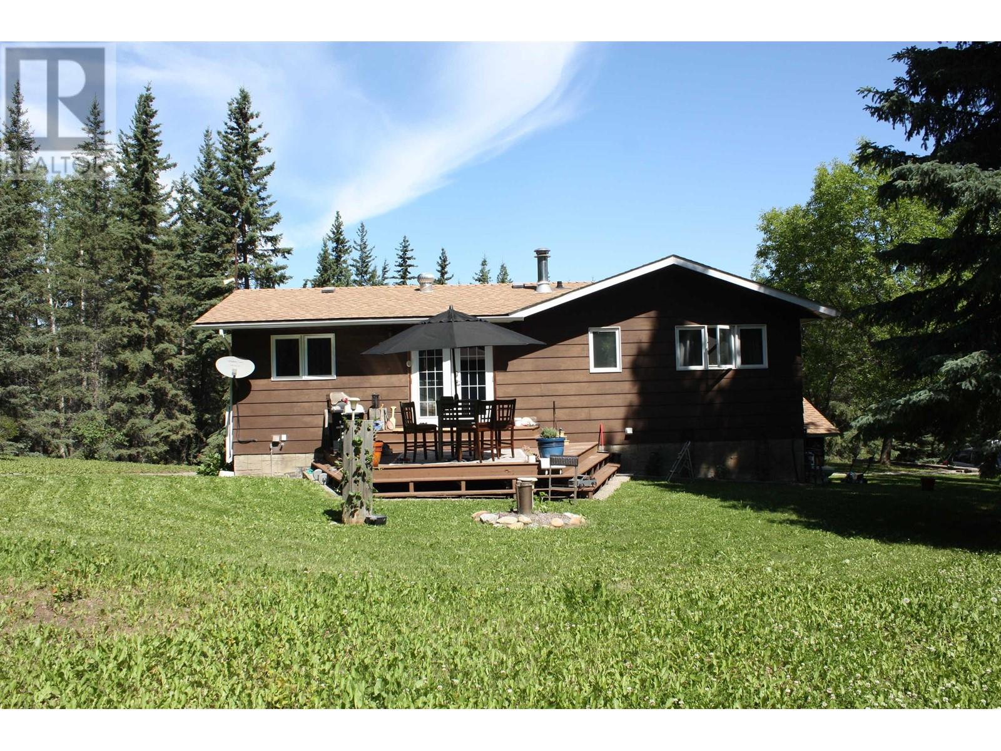3 Bedroom
3 Bathroom
2,147 ft2
Forced Air
Acreage
$839,900
* PREC - Personal Real Estate Corporation. Country living at it's finest! Just 10 minutes from town, this 5.75-acre property is a must see for small business owners or those looking for more space! Beautiful home with a great layout and oversized windows letting in plenty of light. Main floor features hardwood flooring and vaulted ceiling through the living area. Spacious kitchen with plenty of cupboards, large eat-at island, and stainless appliances. The heated oversized detached shop is 53'x35' and has 14' door, concrete floor and multiple 220 outlets. Property has plenty of trees, tons of parking, a great well and on Charlie Lake sewer. Properties like this are very rare and must a see!!!!!!!! (id:46156)
Property Details
|
MLS® Number
|
R2958574 |
|
Property Type
|
Single Family |
|
View Type
|
Lake View |
Building
|
Bathroom Total
|
3 |
|
Bedrooms Total
|
3 |
|
Basement Development
|
Finished |
|
Basement Type
|
N/a (finished) |
|
Constructed Date
|
1981 |
|
Construction Style Attachment
|
Detached |
|
Construction Style Split Level
|
Split Level |
|
Exterior Finish
|
Wood |
|
Foundation Type
|
Concrete Perimeter |
|
Heating Fuel
|
Natural Gas |
|
Heating Type
|
Forced Air |
|
Roof Material
|
Asphalt Shingle |
|
Roof Style
|
Conventional |
|
Stories Total
|
3 |
|
Size Interior
|
2,147 Ft2 |
|
Type
|
House |
|
Utility Water
|
Drilled Well |
Parking
Land
|
Acreage
|
Yes |
|
Size Irregular
|
5.75 |
|
Size Total
|
5.75 Ac |
|
Size Total Text
|
5.75 Ac |
Rooms
| Level |
Type |
Length |
Width |
Dimensions |
|
Above |
Kitchen |
13 ft ,3 in |
11 ft ,1 in |
13 ft ,3 in x 11 ft ,1 in |
|
Above |
Dining Room |
17 ft ,6 in |
6 ft ,1 in |
17 ft ,6 in x 6 ft ,1 in |
|
Above |
Primary Bedroom |
14 ft ,1 in |
12 ft |
14 ft ,1 in x 12 ft |
|
Above |
Bedroom 2 |
11 ft ,8 in |
8 ft ,4 in |
11 ft ,8 in x 8 ft ,4 in |
|
Above |
Bedroom 3 |
11 ft ,8 in |
8 ft ,2 in |
11 ft ,8 in x 8 ft ,2 in |
|
Basement |
Family Room |
25 ft ,6 in |
18 ft ,9 in |
25 ft ,6 in x 18 ft ,9 in |
|
Basement |
Laundry Room |
22 ft ,1 in |
10 ft ,5 in |
22 ft ,1 in x 10 ft ,5 in |
|
Basement |
Storage |
11 ft ,1 in |
10 ft ,7 in |
11 ft ,1 in x 10 ft ,7 in |
|
Main Level |
Living Room |
21 ft ,1 in |
16 ft |
21 ft ,1 in x 16 ft |
https://www.realtor.ca/real-estate/27826594/12917-cherry-road-fort-st-john


