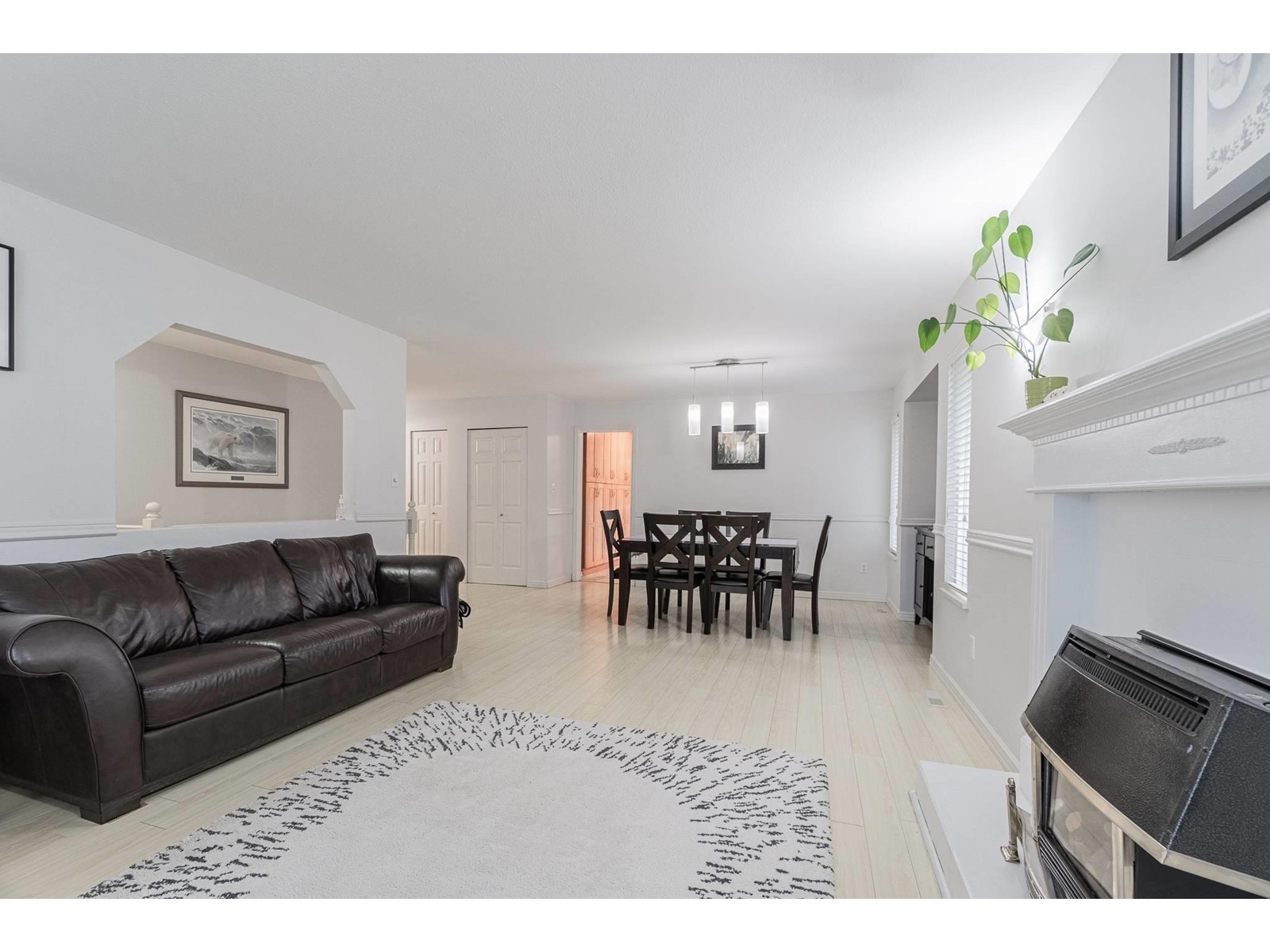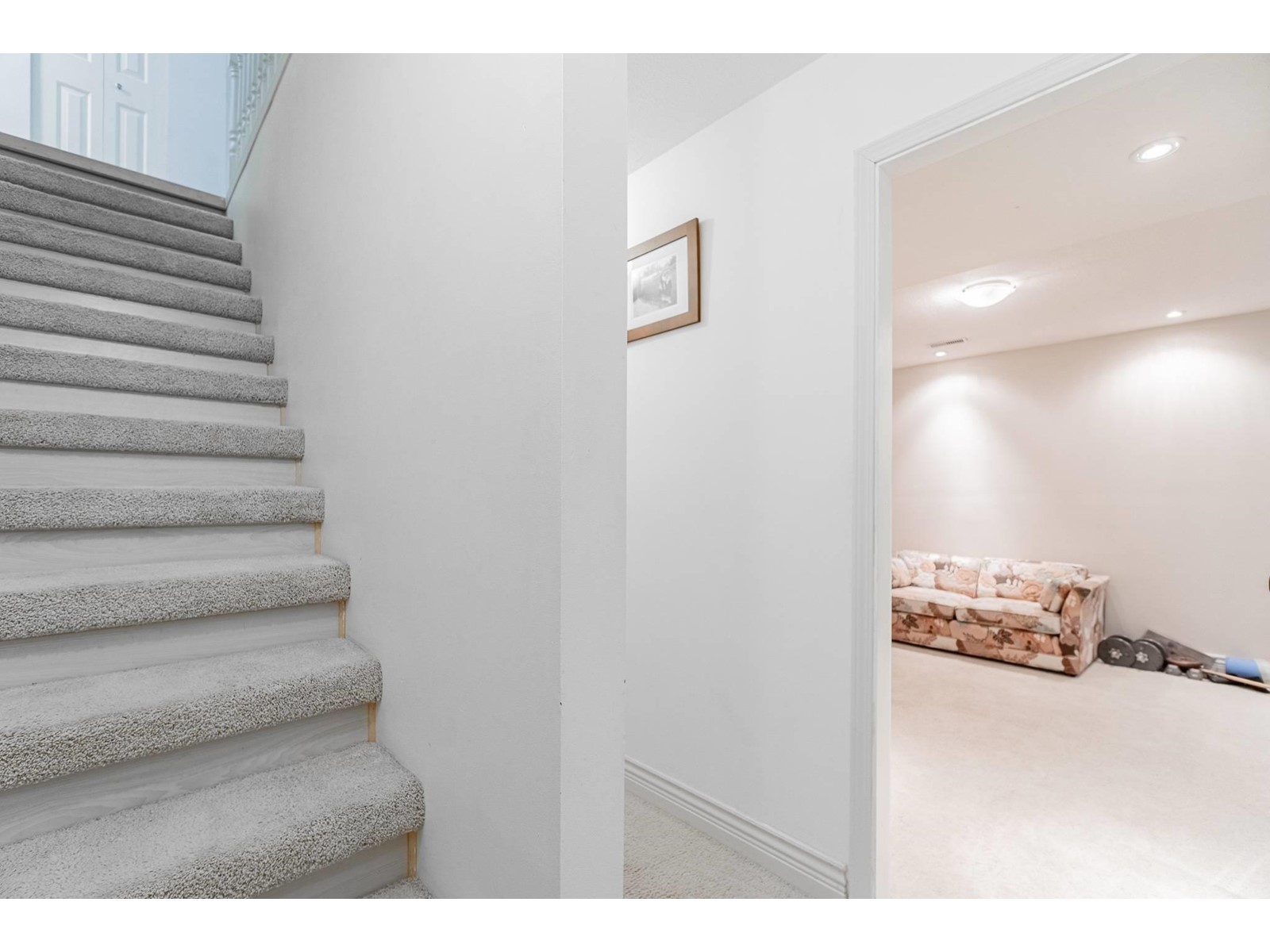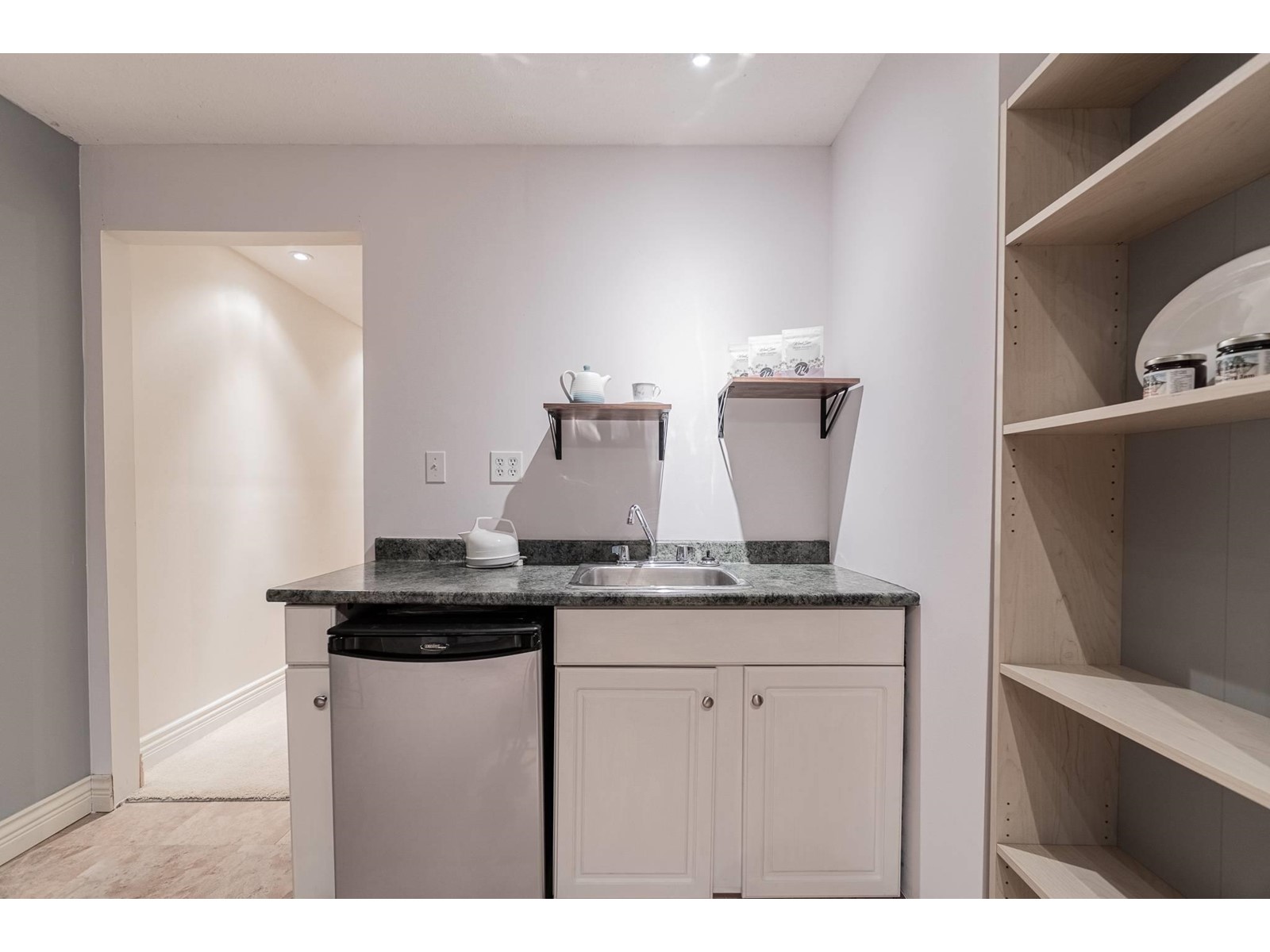5 Bedroom
3 Bathroom
2,553 ft2
Ranch
Fireplace
Forced Air
$1,199,999
Prime location! West Abbotsford Rancher with basement home on a 10,115 Sq Ft lot located in a quiet cul-de-sac! This 5 bedroom & 3 bathroom home spans over 2,550+ Sq Ft and features a full walkout basement with a separate entrance. The main floor offers a spacious living room with fireplace, dining room, equipped kitchen with pantry space & 3 Bedrooms upstairs. The basement boasts 2 bedrooms, a recreation room, living room and a flex space that could easily be converted into an income helper suite. Conveniently located just minutes from all levels of school with near instant HWY 1 access! Beautifully maintained with recent updates, this home features a fully fenced, park like yard with hot tub perfect for evening relaxation. Double garage. Move in ready home waiting for you & your family! (id:46156)
Property Details
|
MLS® Number
|
R2958162 |
|
Property Type
|
Single Family |
|
Parking Space Total
|
6 |
Building
|
Bathroom Total
|
3 |
|
Bedrooms Total
|
5 |
|
Age
|
36 Years |
|
Appliances
|
Washer, Dryer, Refrigerator, Stove, Dishwasher |
|
Architectural Style
|
Ranch |
|
Construction Style Attachment
|
Detached |
|
Fireplace Present
|
Yes |
|
Fireplace Total
|
1 |
|
Heating Fuel
|
Natural Gas |
|
Heating Type
|
Forced Air |
|
Size Interior
|
2,553 Ft2 |
|
Type
|
House |
|
Utility Water
|
Municipal Water |
Parking
Land
|
Acreage
|
No |
|
Sewer
|
Sanitary Sewer |
|
Size Irregular
|
10115 |
|
Size Total
|
10115 Sqft |
|
Size Total Text
|
10115 Sqft |
Utilities
|
Electricity
|
Available |
|
Natural Gas
|
Available |
|
Water
|
Available |
https://www.realtor.ca/real-estate/27829550/2928-e-osprey-drive-abbotsford














































