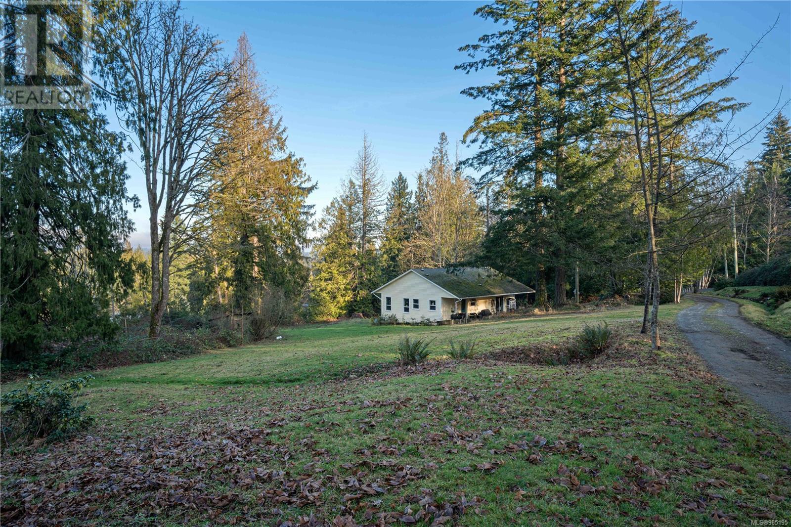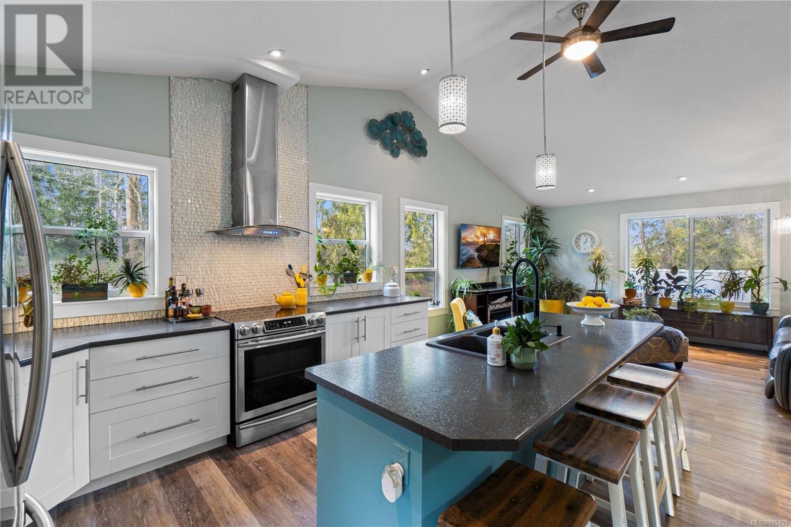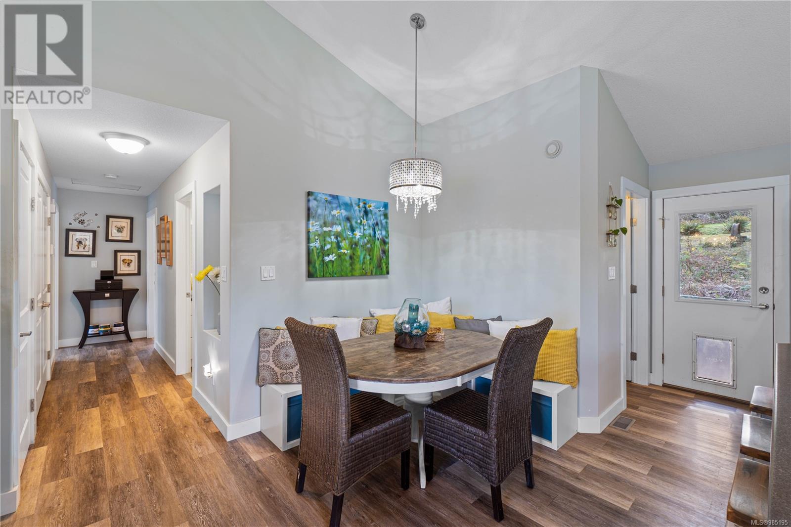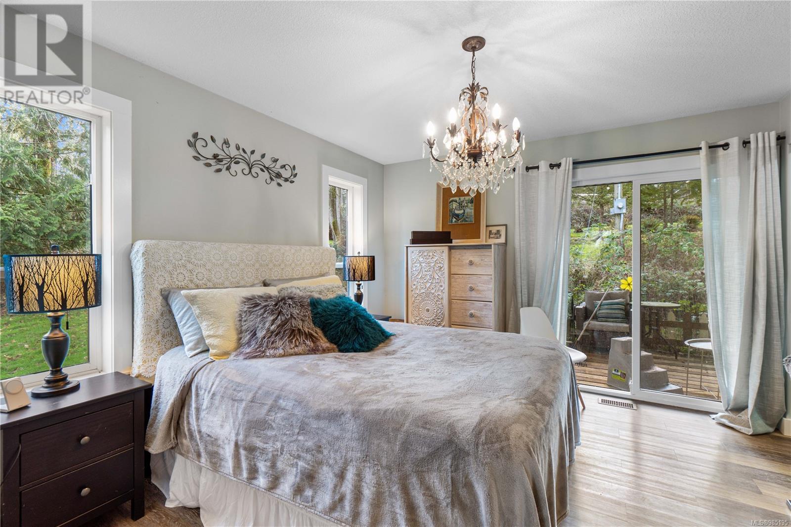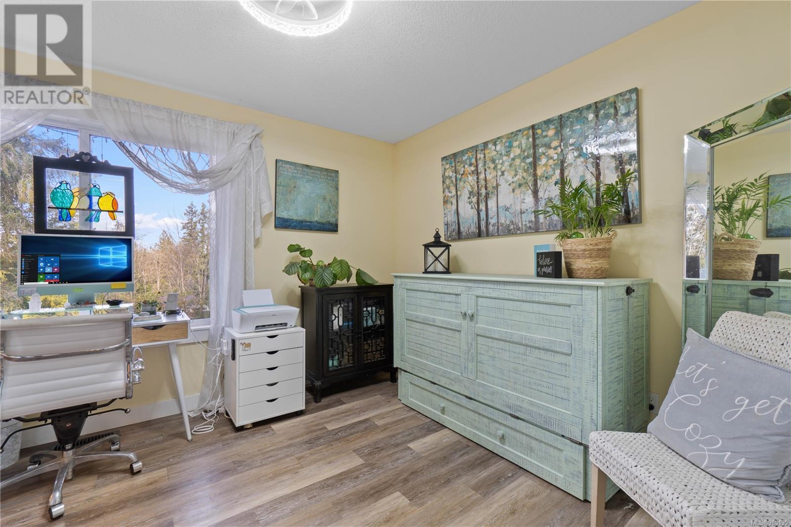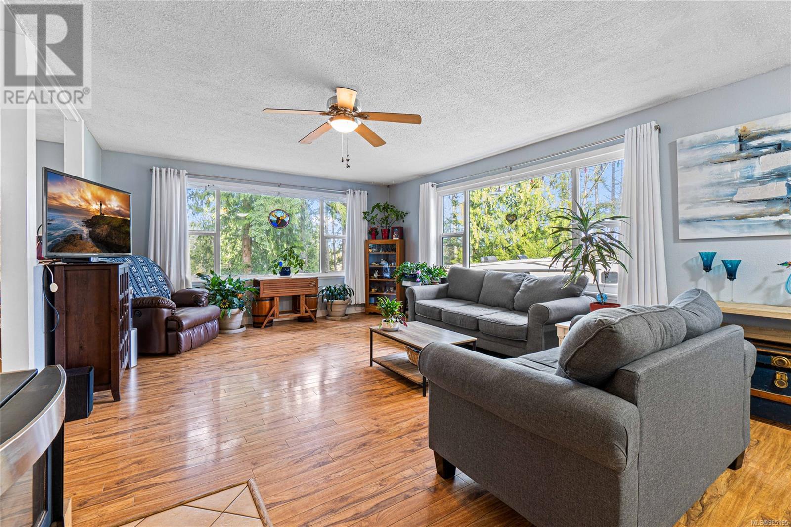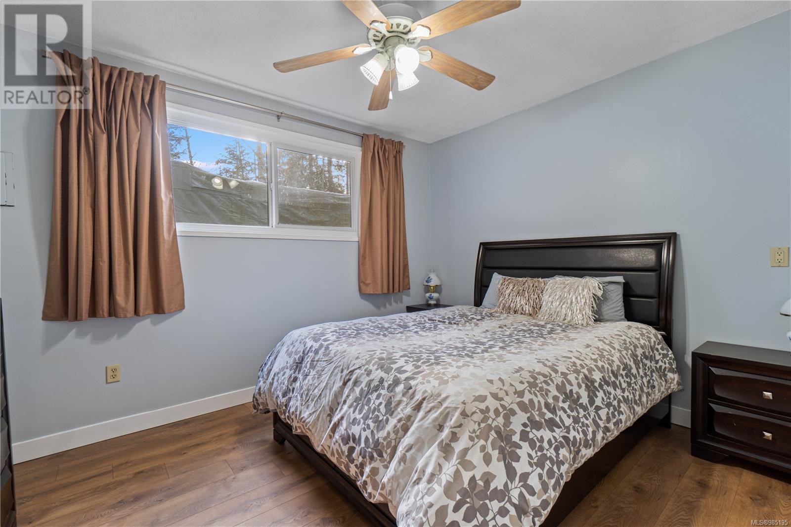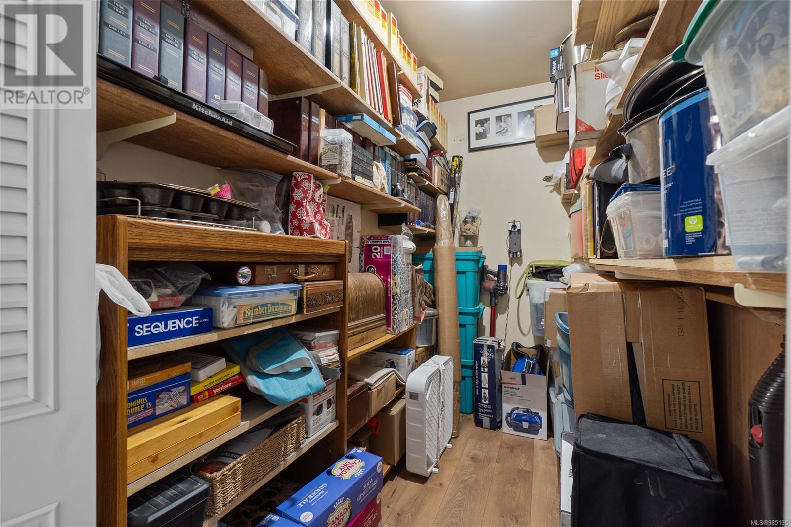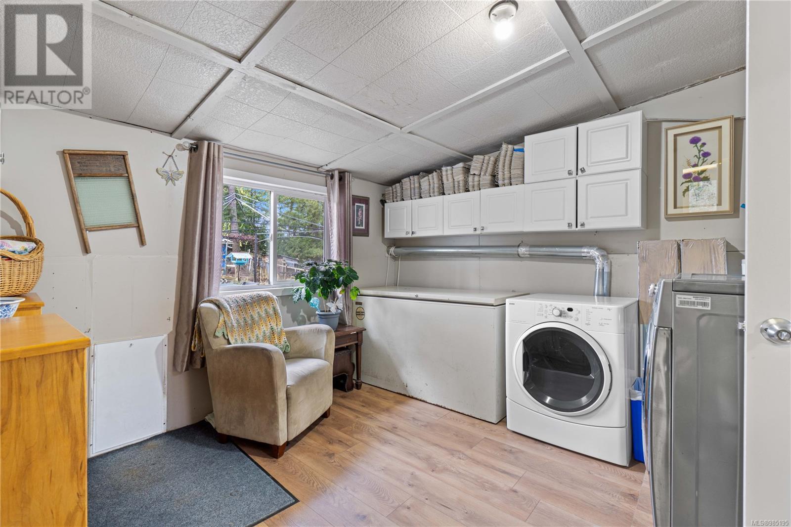4 Bedroom
4 Bathroom
2,216 ft2
Fireplace
Air Conditioned, Central Air Conditioning
Heat Pump
Acreage
$1,399,900
Two homes on 5 acres in North Jingle Pot 5 less than 5 minutes to North Nanaimo. A rare offering this property features a full useable 5 acres with a 3 bedroom 2 bath home and a 2 bed 2 bath 8 year old home. The 2 bedroom home is separately with its own driveway, septic, water and is still under new home warranty. Perfect for storage the home sits on a 5 foot crawl space. A cozy great room with vaulted ceilings and a large kitchen is sure to be the heart of the home. The kitchen has a convenient layout with ample cupboard space and an eating island. The 2 bedrooms are generously sized and both have walk in closets. The 2nd home has 3 bedrooms and 2 baths with tons of room for your growing family. The living room has a cozy woodstove and conveniently walks to the large dining room that is open to the kitchen and eating nook. The master bedroom is large and has a walk in closet and ensuite. Two bedrooms, storage rooms, a large craft room and laundry room finish off this rancher. Other features include a metal roof, heat pump, vinyl windows and updated laminate flooring. There is a barn on the property, many accessory buildings and chicken coops for the new owners to appreciate country living but the convenience of living 5 minutes from North Nanaimo's amenities. Zoning allows for 2 homes and 1 carriage house up to 1076 sqft (pls verify with RDN). Check the taxes out on this unique opportunity! (id:46156)
Property Details
|
MLS® Number
|
985195 |
|
Property Type
|
Single Family |
|
Neigbourhood
|
North Jingle Pot |
|
Features
|
Acreage |
|
Parking Space Total
|
4 |
Building
|
Bathroom Total
|
4 |
|
Bedrooms Total
|
4 |
|
Constructed Date
|
1982 |
|
Cooling Type
|
Air Conditioned, Central Air Conditioning |
|
Fireplace Present
|
Yes |
|
Fireplace Total
|
1 |
|
Heating Type
|
Heat Pump |
|
Size Interior
|
2,216 Ft2 |
|
Total Finished Area
|
1928 Sqft |
|
Type
|
House |
Land
|
Acreage
|
Yes |
|
Size Irregular
|
5 |
|
Size Total
|
5 Ac |
|
Size Total Text
|
5 Ac |
|
Zoning Description
|
Rr2 |
|
Zoning Type
|
Unknown |
Rooms
| Level |
Type |
Length |
Width |
Dimensions |
|
Main Level |
Bathroom |
|
|
4-Piece |
|
Main Level |
Bathroom |
|
|
4-Piece |
|
Main Level |
Sunroom |
|
14 ft |
Measurements not available x 14 ft |
|
Main Level |
Laundry Room |
|
|
11'5 x 11'5 |
|
Main Level |
Other |
|
|
13'9 x 11'5 |
|
Main Level |
Storage |
|
|
8'8 x 4'11 |
|
Main Level |
Bedroom |
|
|
12'6 x 10'2 |
|
Main Level |
Primary Bedroom |
15 ft |
14 ft |
15 ft x 14 ft |
|
Main Level |
Den |
|
|
9'9 x 9'6 |
|
Main Level |
Dining Nook |
|
9 ft |
Measurements not available x 9 ft |
|
Main Level |
Kitchen |
|
11 ft |
Measurements not available x 11 ft |
|
Main Level |
Dining Room |
|
|
12'9 x 12'6 |
|
Main Level |
Living Room |
|
15 ft |
Measurements not available x 15 ft |
|
Main Level |
Entrance |
|
4 ft |
Measurements not available x 4 ft |
|
Other |
Laundry Room |
|
|
5'6 x 2'6 |
|
Other |
Primary Bedroom |
|
|
12'4 x 11'6 |
|
Other |
Bedroom |
|
|
11'6 x 10'3 |
|
Other |
Bathroom |
|
|
2-Piece |
|
Other |
Bathroom |
|
|
4-Piece |
|
Other |
Kitchen |
|
|
13'1 x 12'4 |
|
Other |
Living Room |
|
14 ft |
Measurements not available x 14 ft |
|
Other |
Entrance |
|
|
5'6 x 5'6 |
https://www.realtor.ca/real-estate/27839296/36673663-allsop-rd-nanaimo-north-jingle-pot




