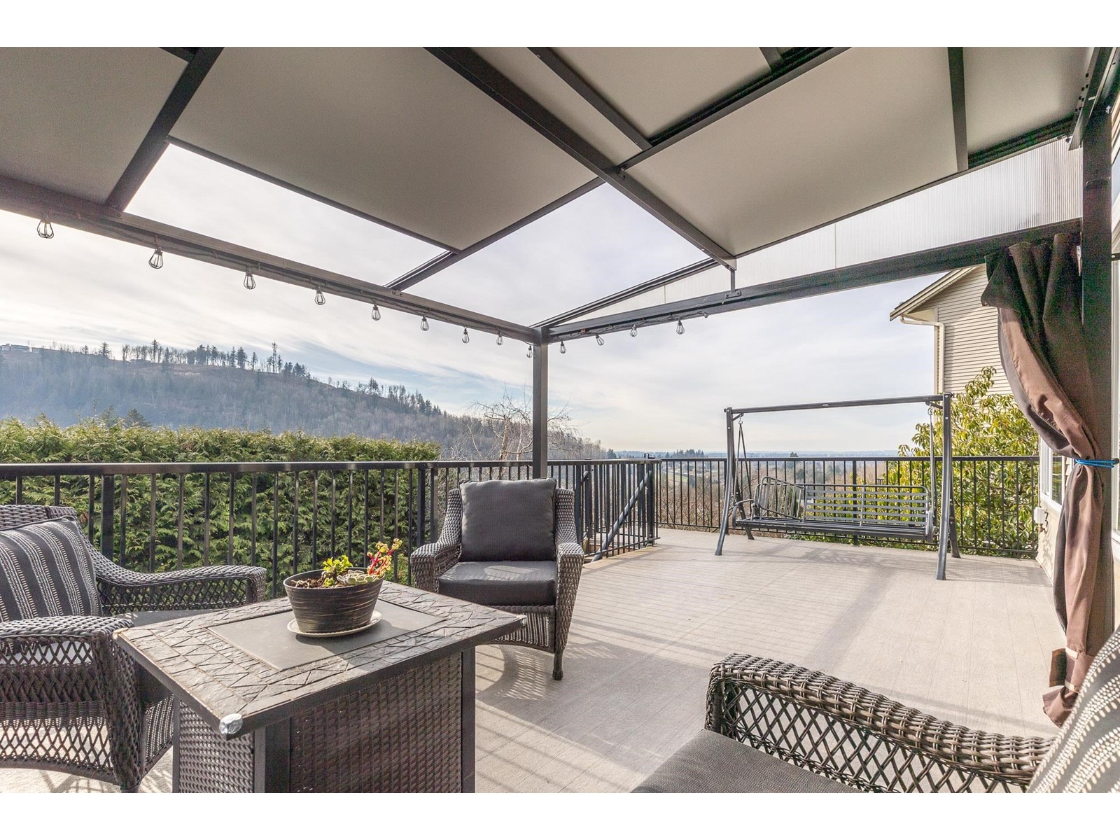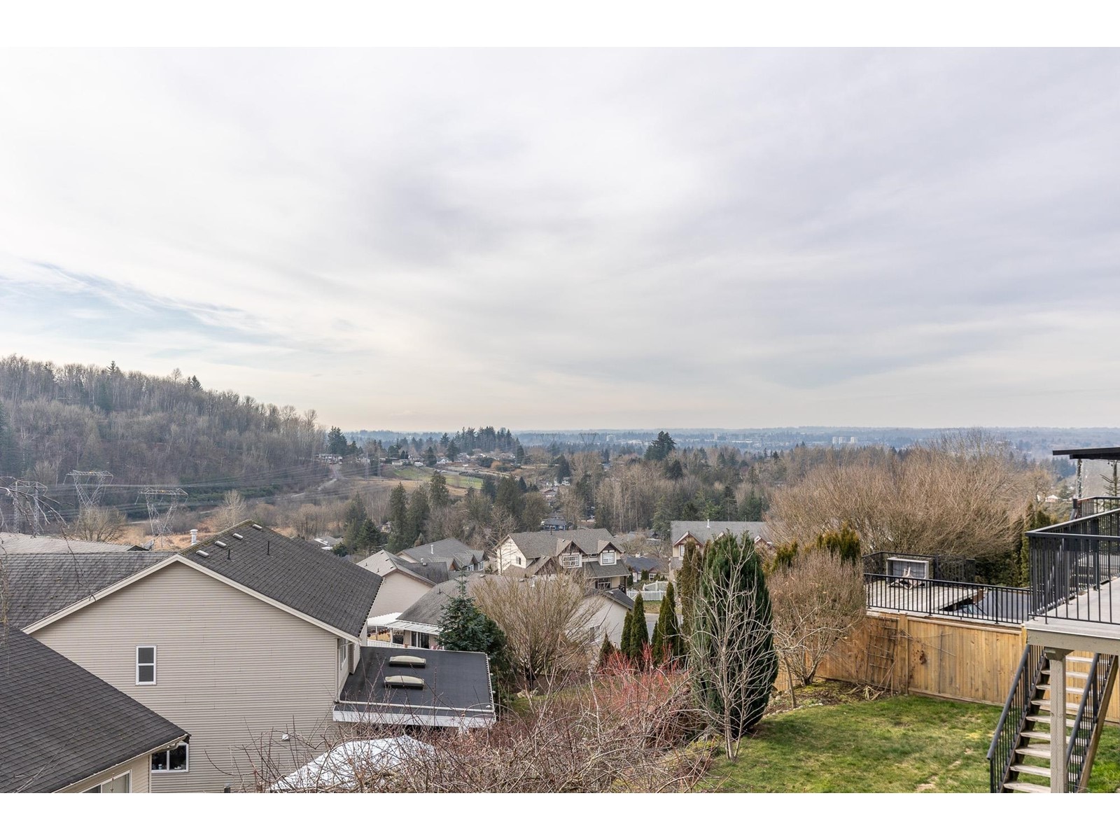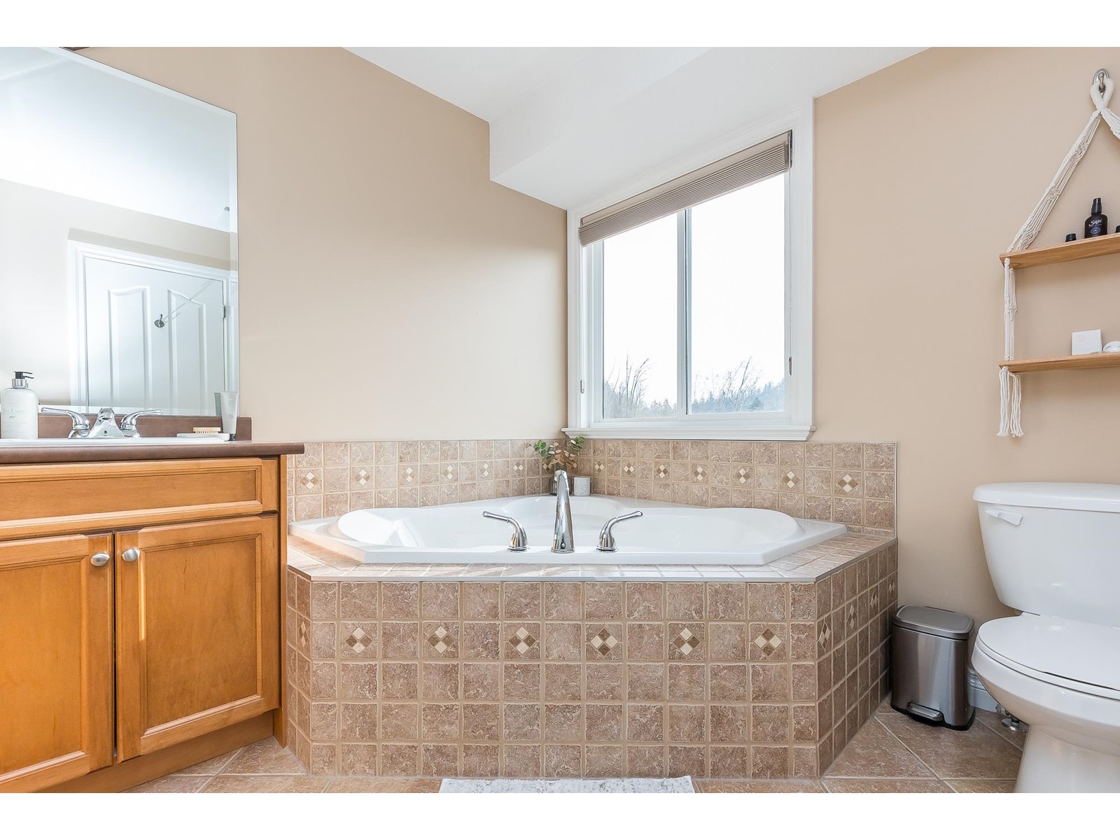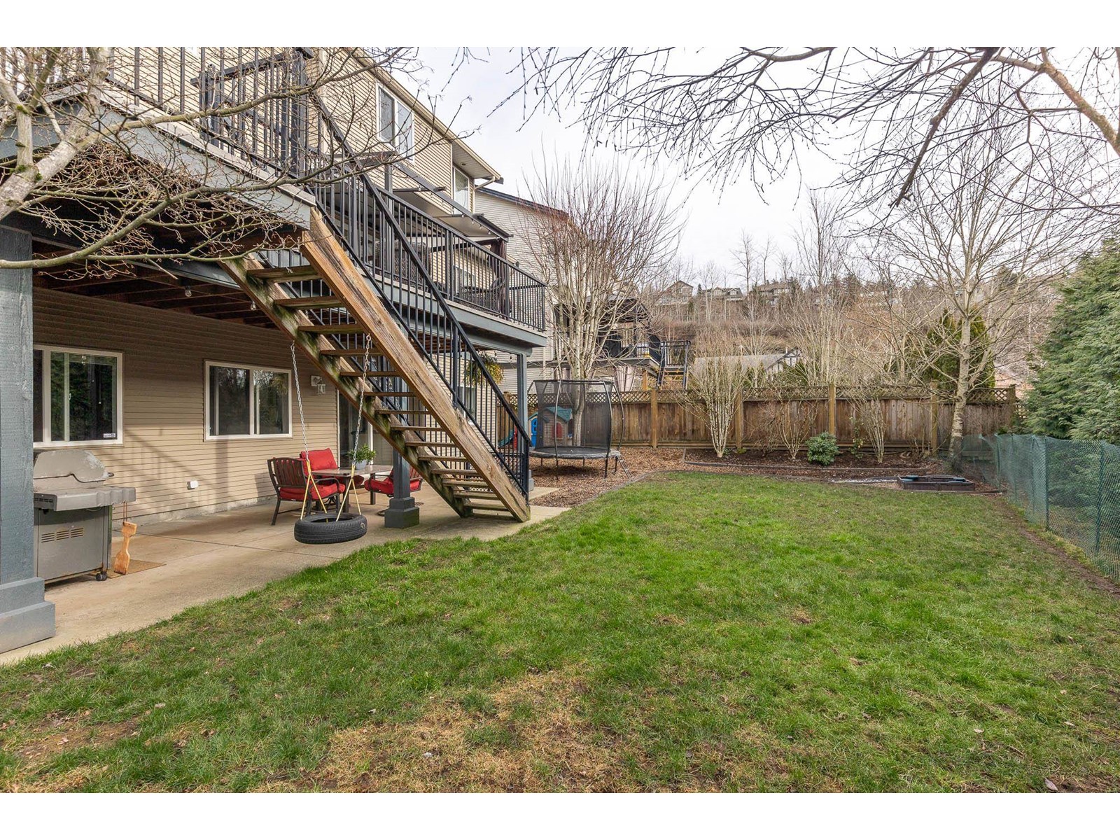6 Bedroom
4 Bathroom
3,764 ft2
2 Level
Fireplace
Air Conditioned
Forced Air
$1,569,900
Prestigious McKinley Heights/Highlands - Bright, southerly facing 2 Storey with walkout basement and a 2 bdrm suite. This home has been loved by its original owners. There is new engineered hardwood floors and carpet installed in the top 2 levels as well as freshly painted. The home sits on a cul-de-sac with a gorgeous view to the west and the San Juan Island with a massive deck to enjoy the view. The suite has been finished to the same quality as the upstairs and has its own laundry. 2 gas F/P's, 9 foot ceiling on main and basement levels. 3 gas bbq/heater outlets outside. The kitchen has quartz counters, S/S appl and a large pantry. A/C Heat Pump to keep you cool. Custom wood blinds and Central Vac. Private yard. The cul-de-sac has a pathway to a elementary school and parks. (id:46156)
Property Details
|
MLS® Number
|
R2959719 |
|
Property Type
|
Single Family |
|
Parking Space Total
|
5 |
|
View Type
|
Mountain View, View (panoramic) |
Building
|
Bathroom Total
|
4 |
|
Bedrooms Total
|
6 |
|
Age
|
20 Years |
|
Appliances
|
Washer, Dryer, Refrigerator, Stove, Dishwasher |
|
Architectural Style
|
2 Level |
|
Basement Type
|
Full |
|
Construction Style Attachment
|
Detached |
|
Cooling Type
|
Air Conditioned |
|
Fireplace Present
|
Yes |
|
Fireplace Total
|
2 |
|
Fixture
|
Drapes/window Coverings |
|
Heating Fuel
|
Natural Gas |
|
Heating Type
|
Forced Air |
|
Size Interior
|
3,764 Ft2 |
|
Type
|
House |
|
Utility Water
|
Municipal Water |
Parking
Land
|
Acreage
|
No |
|
Sewer
|
Sanitary Sewer, Storm Sewer |
|
Size Irregular
|
5812 |
|
Size Total
|
5812 Sqft |
|
Size Total Text
|
5812 Sqft |
Utilities
|
Electricity
|
Available |
|
Natural Gas
|
Available |
|
Water
|
Available |
https://www.realtor.ca/real-estate/27841745/35562-allison-court-abbotsford














































