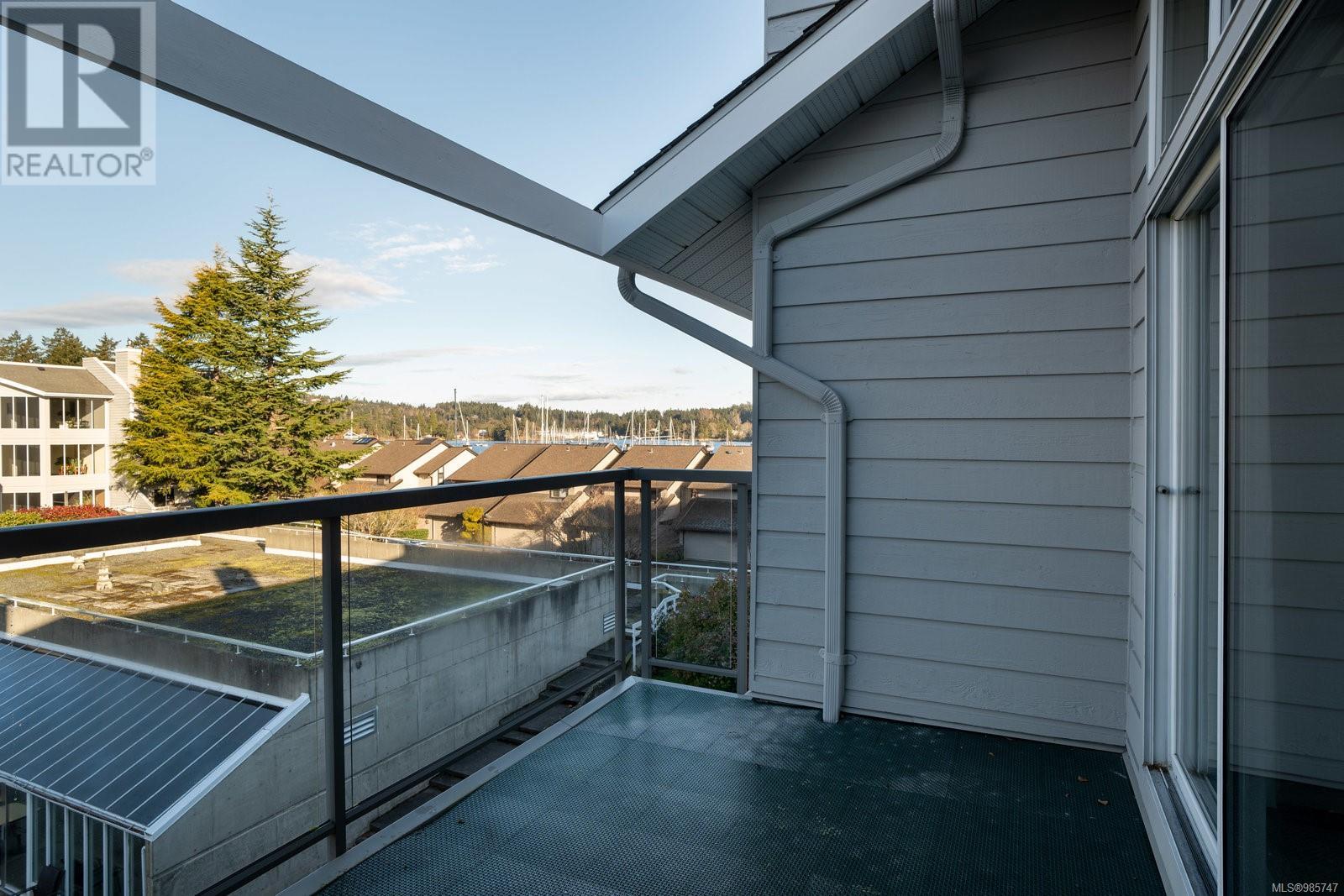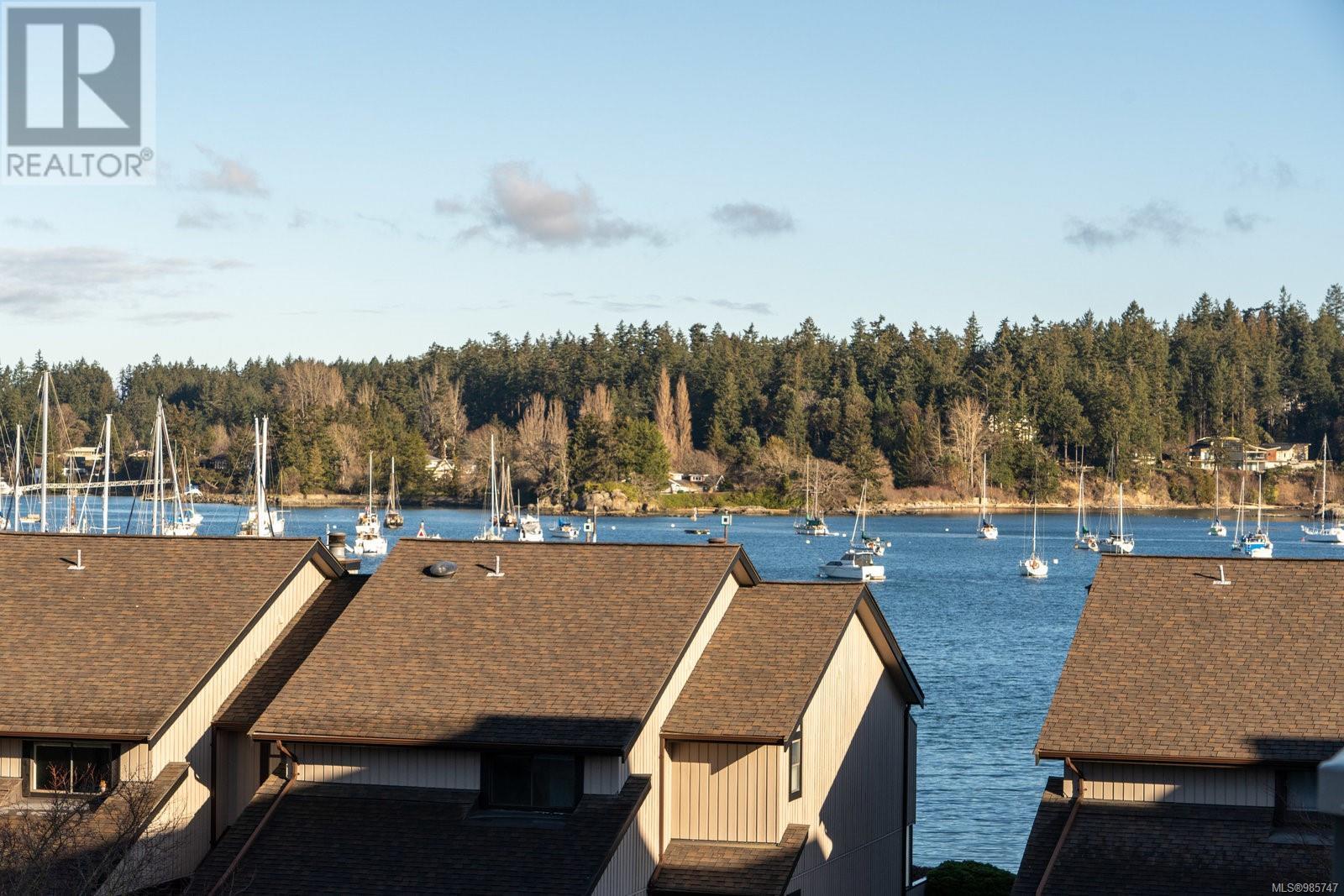2 Bedroom
3 Bathroom
1,512 ft2
Westcoast
Fireplace
Outdoor Pool
None
Baseboard Heaters
$669,900Maintenance,
$734 Monthly
Step into Resthaven by the Sea and discover this impressive top-floor, 2-storey condo offering 1,500 sq. ft. of thoughtfully designed living space. Featuring 2 bedrooms plus a den and 3 bathrooms, this unique unit is sure to impress! The main floor features a bright and spacious layout, a living/dining room combo, a well-appointed kitchen with a breakfast nook, a convenient 2-piece bathroom, and a large deck perfect for enjoying ocean and marina views. The lower level includes two generously sized bedrooms (primary with ensuite), large deck, Den/office and a 4-piece bathroom. The well-managed strata provides an array of amenities, including secure covered parking, an indoor pool, hot tub, sauna, gym, kayak storage, recreation room, workshop, and billiards room. Just steps from marinas, shops, cafes, and restaurants, this home offers the perfect balance of relaxation and lifestyle. Experience all the charm of seaside living in one of Sidney's most desirable locations! (id:46156)
Property Details
|
MLS® Number
|
985747 |
|
Property Type
|
Single Family |
|
Neigbourhood
|
Sidney North-East |
|
Community Name
|
Resthaven By The Sea |
|
Community Features
|
Pets Allowed With Restrictions, Family Oriented |
|
Parking Space Total
|
1 |
|
Plan
|
Vis1317 |
|
Pool Type
|
Outdoor Pool |
|
View Type
|
Ocean View |
Building
|
Bathroom Total
|
3 |
|
Bedrooms Total
|
2 |
|
Architectural Style
|
Westcoast |
|
Constructed Date
|
1983 |
|
Cooling Type
|
None |
|
Fireplace Present
|
Yes |
|
Fireplace Total
|
1 |
|
Heating Fuel
|
Electric |
|
Heating Type
|
Baseboard Heaters |
|
Size Interior
|
1,512 Ft2 |
|
Total Finished Area
|
1512 Sqft |
|
Type
|
Apartment |
Parking
Land
|
Acreage
|
No |
|
Size Irregular
|
1522 |
|
Size Total
|
1522 Sqft |
|
Size Total Text
|
1522 Sqft |
|
Zoning Type
|
Multi-family |
Rooms
| Level |
Type |
Length |
Width |
Dimensions |
|
Lower Level |
Balcony |
24 ft |
6 ft |
24 ft x 6 ft |
|
Lower Level |
Bathroom |
|
|
4-Piece |
|
Lower Level |
Den |
11 ft |
9 ft |
11 ft x 9 ft |
|
Lower Level |
Bedroom |
11 ft |
14 ft |
11 ft x 14 ft |
|
Lower Level |
Ensuite |
|
|
3-Piece |
|
Lower Level |
Primary Bedroom |
12 ft |
17 ft |
12 ft x 17 ft |
|
Main Level |
Balcony |
14 ft |
7 ft |
14 ft x 7 ft |
|
Main Level |
Bathroom |
|
|
2-Piece |
|
Main Level |
Living Room |
15 ft |
18 ft |
15 ft x 18 ft |
|
Main Level |
Dining Room |
9 ft |
13 ft |
9 ft x 13 ft |
|
Main Level |
Kitchen |
8 ft |
15 ft |
8 ft x 15 ft |
|
Main Level |
Entrance |
5 ft |
6 ft |
5 ft x 6 ft |
https://www.realtor.ca/real-estate/27855165/312-10459-resthaven-dr-sidney-sidney-north-east








































