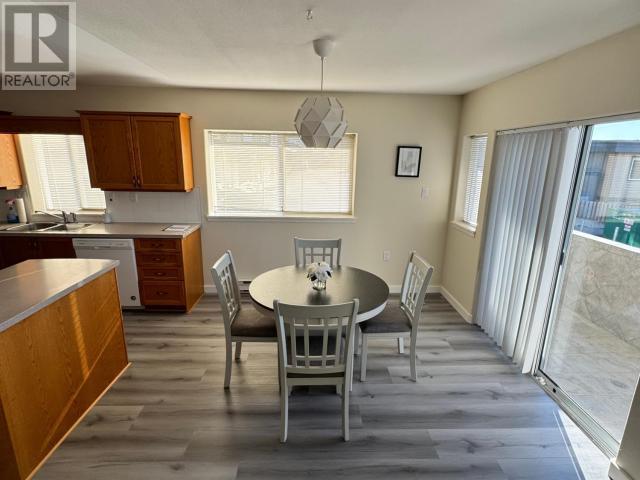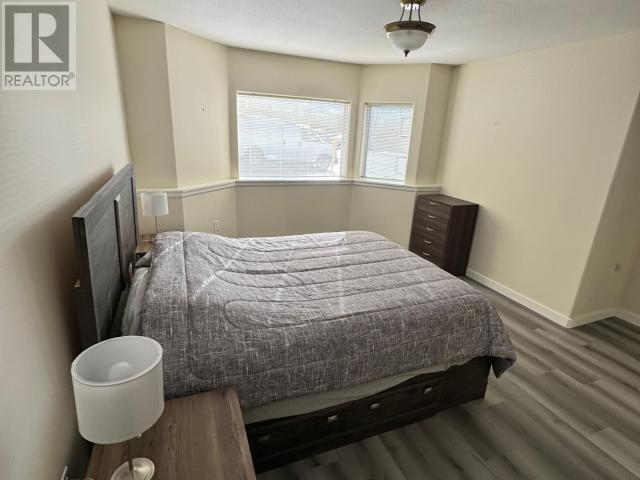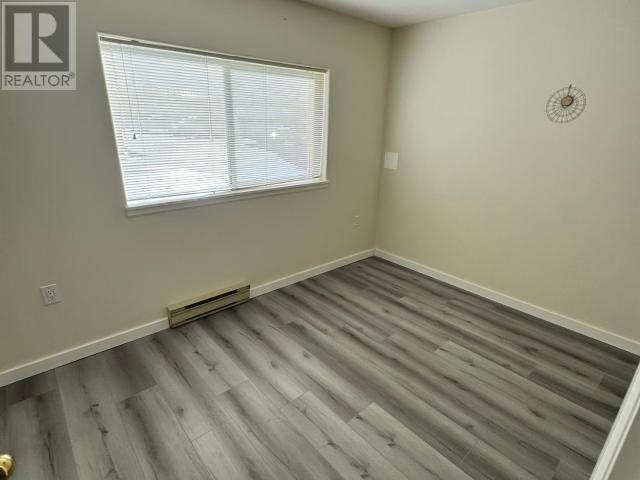2 Bedroom
2 Bathroom
1,173 ft2
$364,900
Ocean View Condo in the sought-after Grandview Estates (55+ community)! This charming 2-bedroom, 2-bath unit is ideally located in the heart of town, within walking distance to everything you need. Enjoy lovely ocean views, plus peek-a-boo glimpses of Harwood and Savary Islands, along with some beautiful sunsets. This corner unit, with its level entry and south-west exposure, offers plenty of natural light, especially in the winter months. The space is move-in ready, featuring an updated kitchen and brand-new vinyl plank floors throughout. The kitchen opens to a spacious living area, complete with a cozy electric fireplace, and sliding doors leading to a covered deck off the dining room--perfect for relaxing or entertaining. The large primary bedroom includes a walk-in closet and a full ensuite bathroom. Additional features include in-suite laundry and a storage locker. Well-maintained and ideally located near amenities and the beach, this low-maintenance home is a perfect fit. (id:46156)
Property Details
|
MLS® Number
|
18641 |
|
Property Type
|
Single Family |
|
Amenities Near By
|
Shopping, Golf Course |
|
Community Features
|
Adult Oriented |
|
Features
|
Central Location, Southern Exposure |
|
View Type
|
Mountain View, Ocean View |
Building
|
Bathroom Total
|
2 |
|
Bedrooms Total
|
2 |
|
Constructed Date
|
1996 |
|
Construction Style Attachment
|
Attached |
|
Heating Fuel
|
Electric |
|
Size Interior
|
1,173 Ft2 |
|
Type
|
Apartment |
Land
|
Access Type
|
Easy Access |
|
Acreage
|
No |
|
Land Amenities
|
Shopping, Golf Course |
|
Size Irregular
|
Irregular |
|
Size Total Text
|
Irregular |
Rooms
| Level |
Type |
Length |
Width |
Dimensions |
|
Main Level |
Foyer |
3 ft ,6 in |
15 ft ,5 in |
3 ft ,6 in x 15 ft ,5 in |
|
Main Level |
Living Room |
24 ft ,8 in |
11 ft ,9 in |
24 ft ,8 in x 11 ft ,9 in |
|
Main Level |
Kitchen |
20 ft ,7 in |
12 ft ,6 in |
20 ft ,7 in x 12 ft ,6 in |
|
Main Level |
Primary Bedroom |
14 ft ,7 in |
14 ft ,4 in |
14 ft ,7 in x 14 ft ,4 in |
|
Main Level |
3pc Bathroom |
|
|
Measurements not available |
|
Main Level |
3pc Bathroom |
|
|
Measurements not available |
|
Main Level |
Laundry Room |
9 ft |
5 ft ,2 in |
9 ft x 5 ft ,2 in |
|
Main Level |
Bedroom |
11 ft ,11 in |
11 ft ,3 in |
11 ft ,11 in x 11 ft ,3 in |
https://www.realtor.ca/real-estate/27851808/104-6900-burnaby-street-powell-river

































