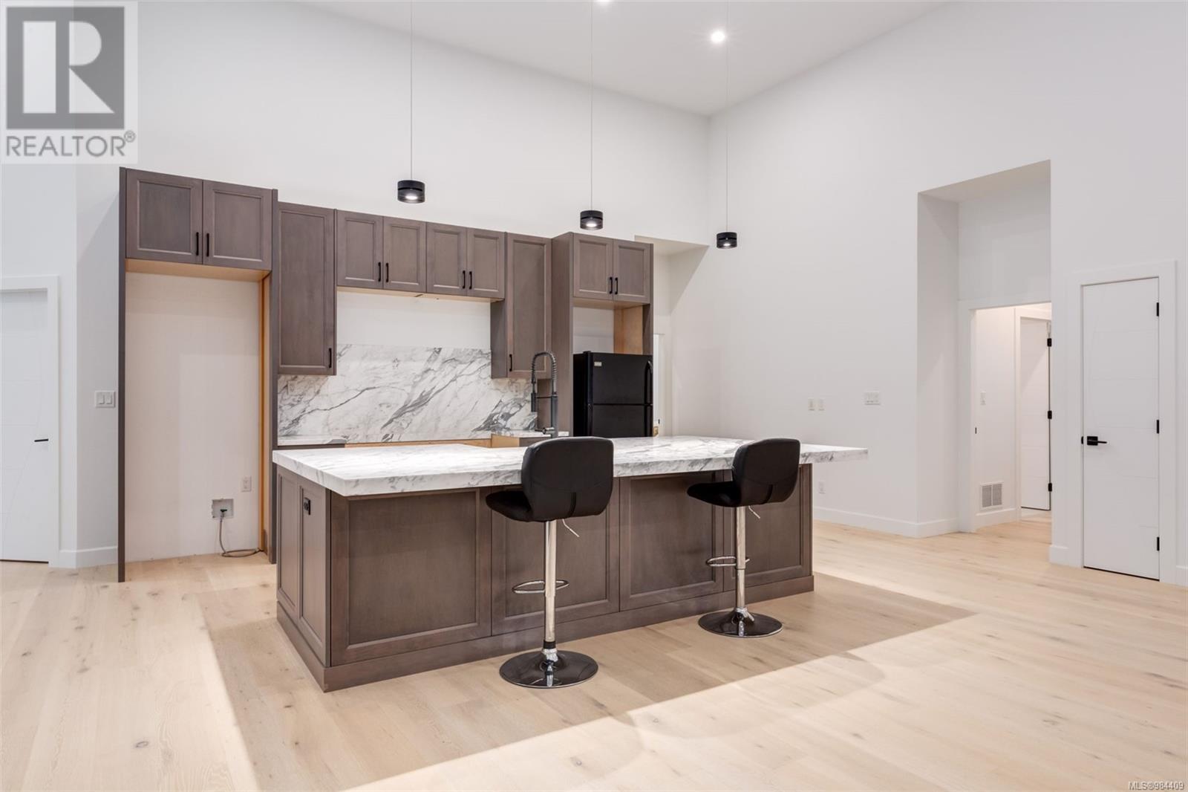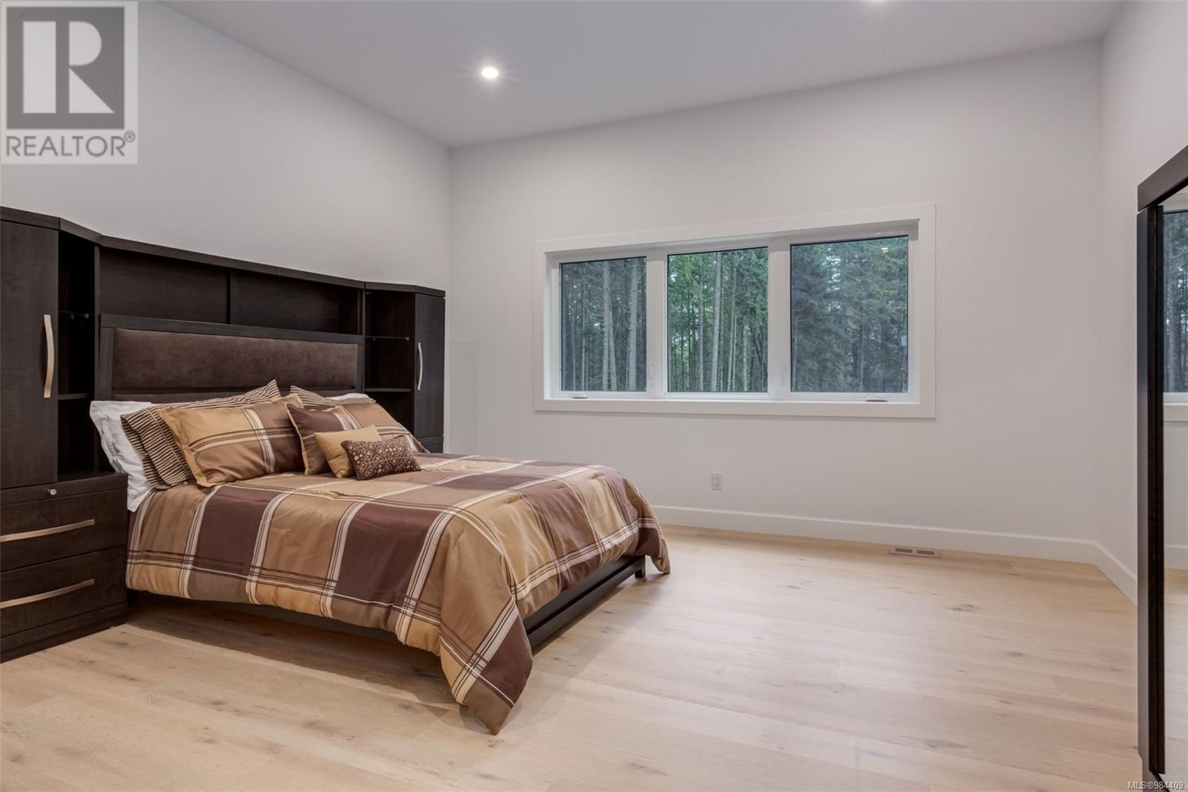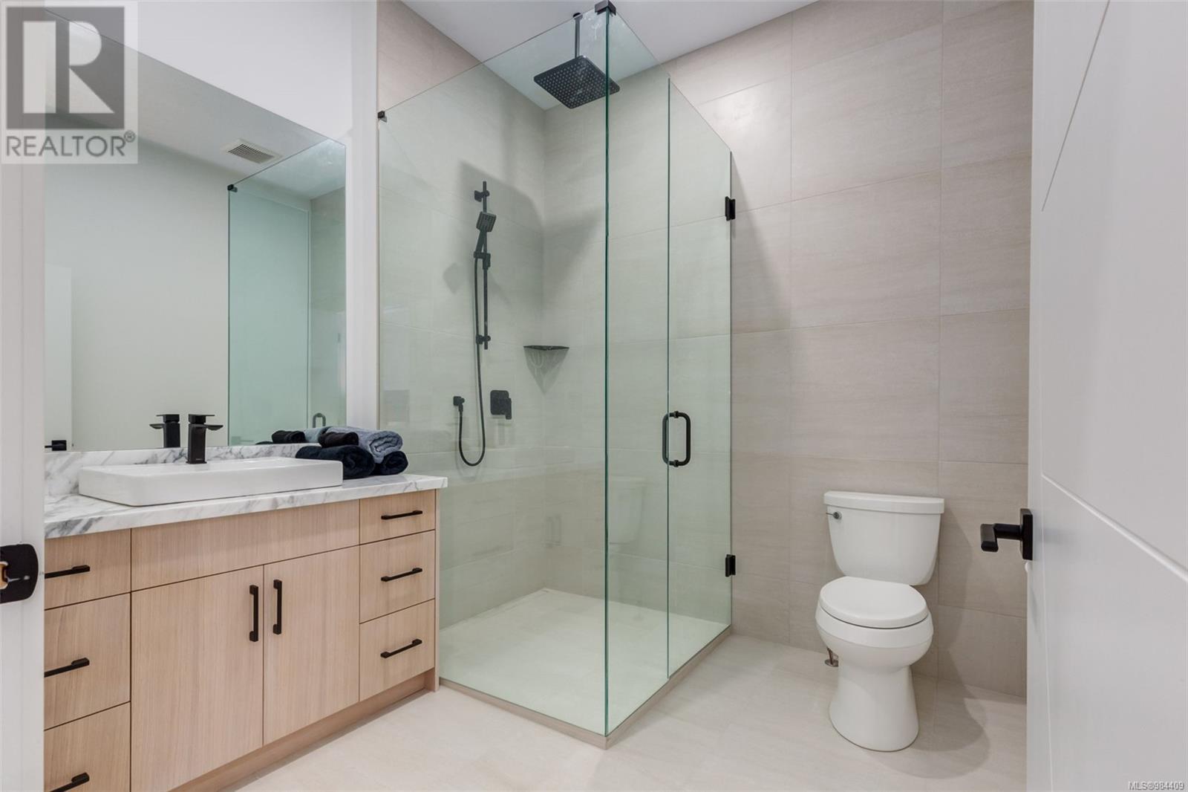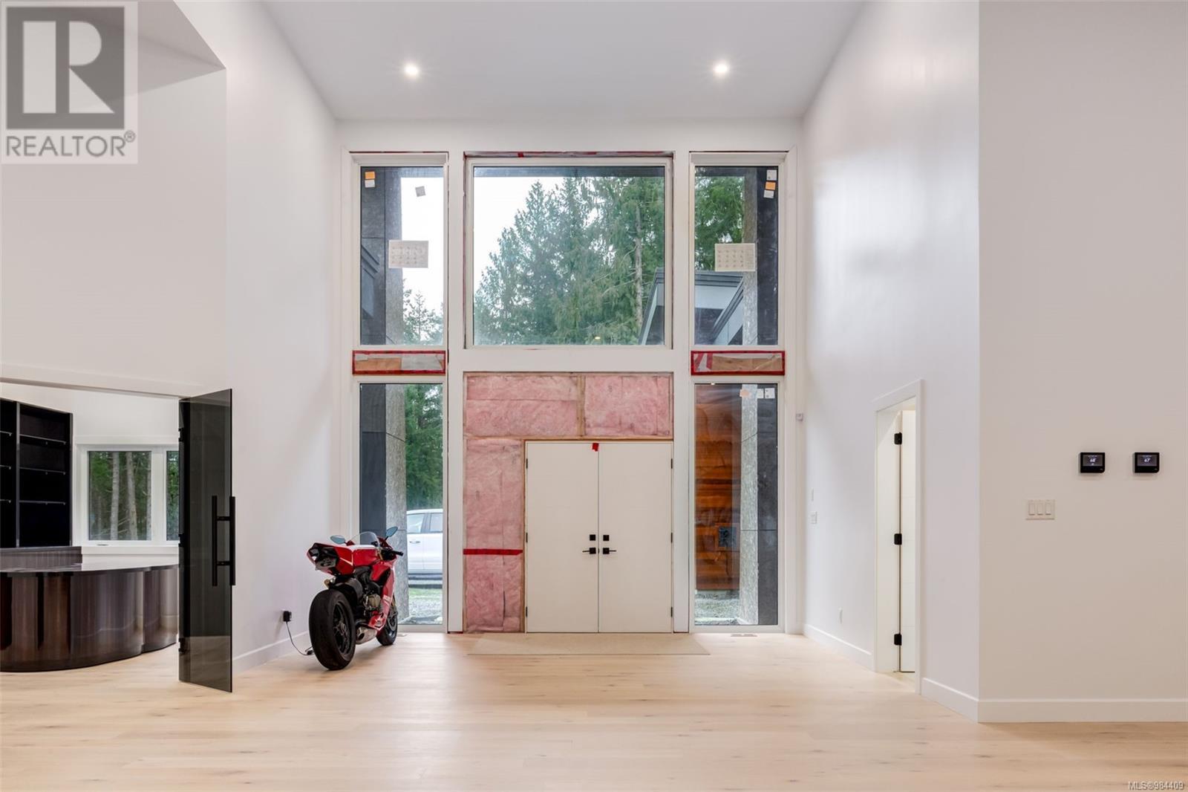3 Bedroom
4 Bathroom
8,221 ft2
Air Conditioned
Forced Air, Heat Pump
Acreage
$2,800,000
Situated on over 10 acres of private, wooded land, this custom, modern rancher offers 4,500+sf of luxurious living space with soaring 15ft ceilings, 3 spacious bedrooms, each featuring its own ensuite and an executive office. Every inch of this home is designed to impress. The chef-inspired kitchen, with custom soft-close cabinetry and a butler's pantry is ready for your personalized appliance selections, allowing you to create the perfect culinary space. High-end finishes throughout, including over $100k in custom marble, engineered hardwood floors and cedar siding elevate the home's aesthetic. The macassar ebony desk & cabinetry showcase exquisite dovetail joinery and soft-open doors. The expansive 8-car garage includes an over height RV bay. Additional features include 3,550sf unfinished lower level, 600-amp service, 600-amp generator, municipal water and custom marble outdoor dog bath. This property offers incredible potential. Buyers to verify any information deemed important. (id:46156)
Property Details
|
MLS® Number
|
984409 |
|
Property Type
|
Single Family |
|
Neigbourhood
|
Ladysmith |
|
Features
|
Acreage, Private Setting, Wooded Area, Other |
|
Parking Space Total
|
8 |
|
Plan
|
Vip71714 |
Building
|
Bathroom Total
|
4 |
|
Bedrooms Total
|
3 |
|
Constructed Date
|
2020 |
|
Cooling Type
|
Air Conditioned |
|
Heating Type
|
Forced Air, Heat Pump |
|
Size Interior
|
8,221 Ft2 |
|
Total Finished Area
|
4671 Sqft |
|
Type
|
House |
Land
|
Acreage
|
Yes |
|
Size Irregular
|
10.25 |
|
Size Total
|
10.25 Ac |
|
Size Total Text
|
10.25 Ac |
|
Zoning Description
|
R-10 |
|
Zoning Type
|
Unknown |
Rooms
| Level |
Type |
Length |
Width |
Dimensions |
|
Lower Level |
Unfinished Room |
|
|
35'5 x 100'10 |
|
Main Level |
Bathroom |
|
|
2-Piece |
|
Main Level |
Laundry Room |
|
|
17'10 x 12'2 |
|
Main Level |
Entrance |
|
|
16'8 x 13'11 |
|
Main Level |
Games Room |
|
|
34'4 x 27'5 |
|
Main Level |
Living Room |
|
|
22'1 x 27'6 |
|
Main Level |
Dining Room |
|
|
19'11 x 14'3 |
|
Main Level |
Pantry |
|
10 ft |
Measurements not available x 10 ft |
|
Main Level |
Kitchen |
|
|
11'6 x 10'2 |
|
Main Level |
Office |
|
|
11'1 x 15'10 |
|
Main Level |
Ensuite |
|
|
8'5 x 8'4 |
|
Main Level |
Bedroom |
|
|
14'11 x 14'8 |
|
Main Level |
Ensuite |
|
|
8'2 x 8'6 |
|
Main Level |
Bedroom |
|
15 ft |
Measurements not available x 15 ft |
|
Main Level |
Ensuite |
|
17 ft |
Measurements not available x 17 ft |
|
Main Level |
Primary Bedroom |
|
17 ft |
Measurements not available x 17 ft |
|
Main Level |
Living Room |
20 ft |
24 ft |
20 ft x 24 ft |
https://www.realtor.ca/real-estate/27802939/4811-henry-roethel-rd-ladysmith-ladysmith


























































