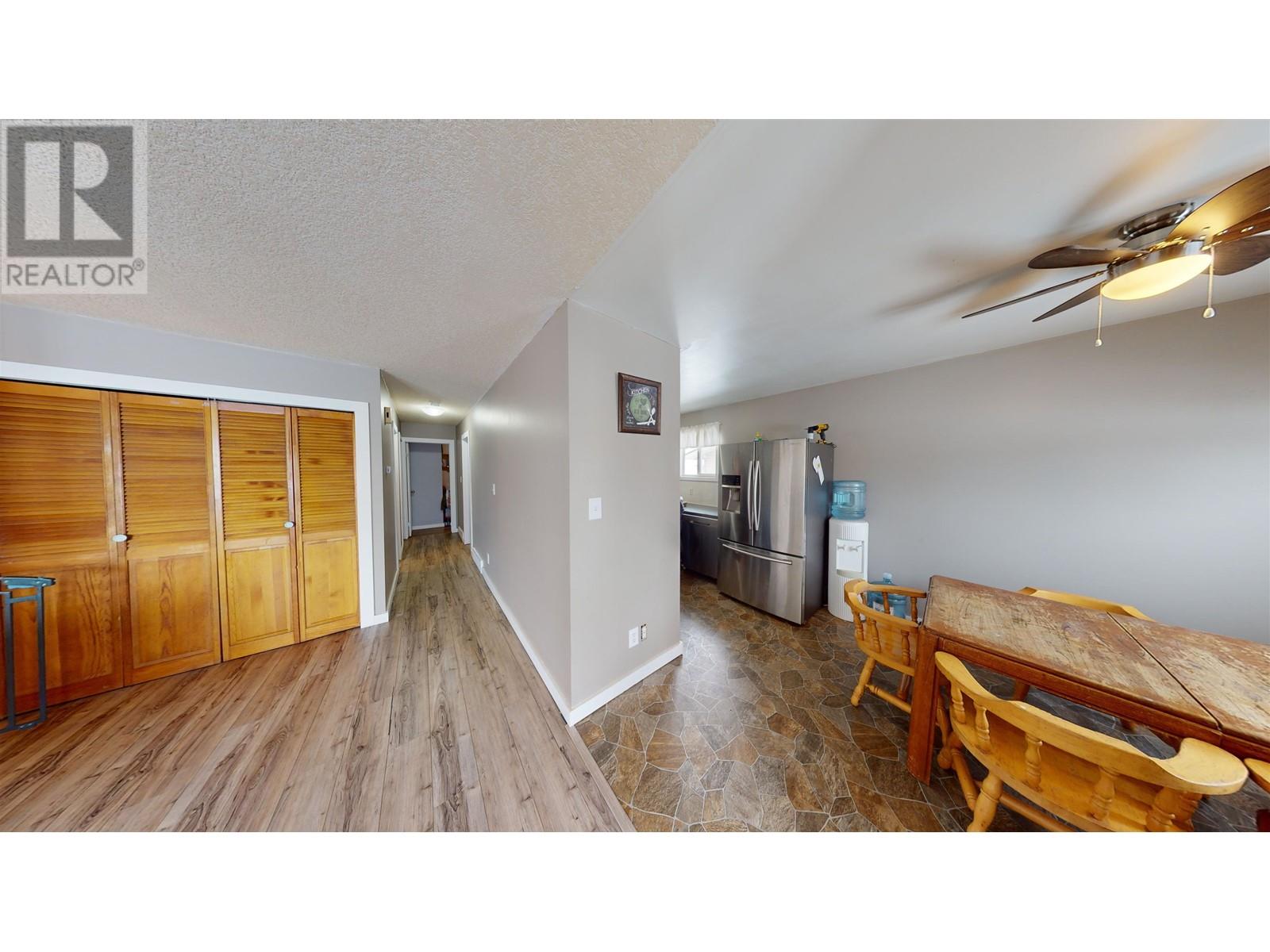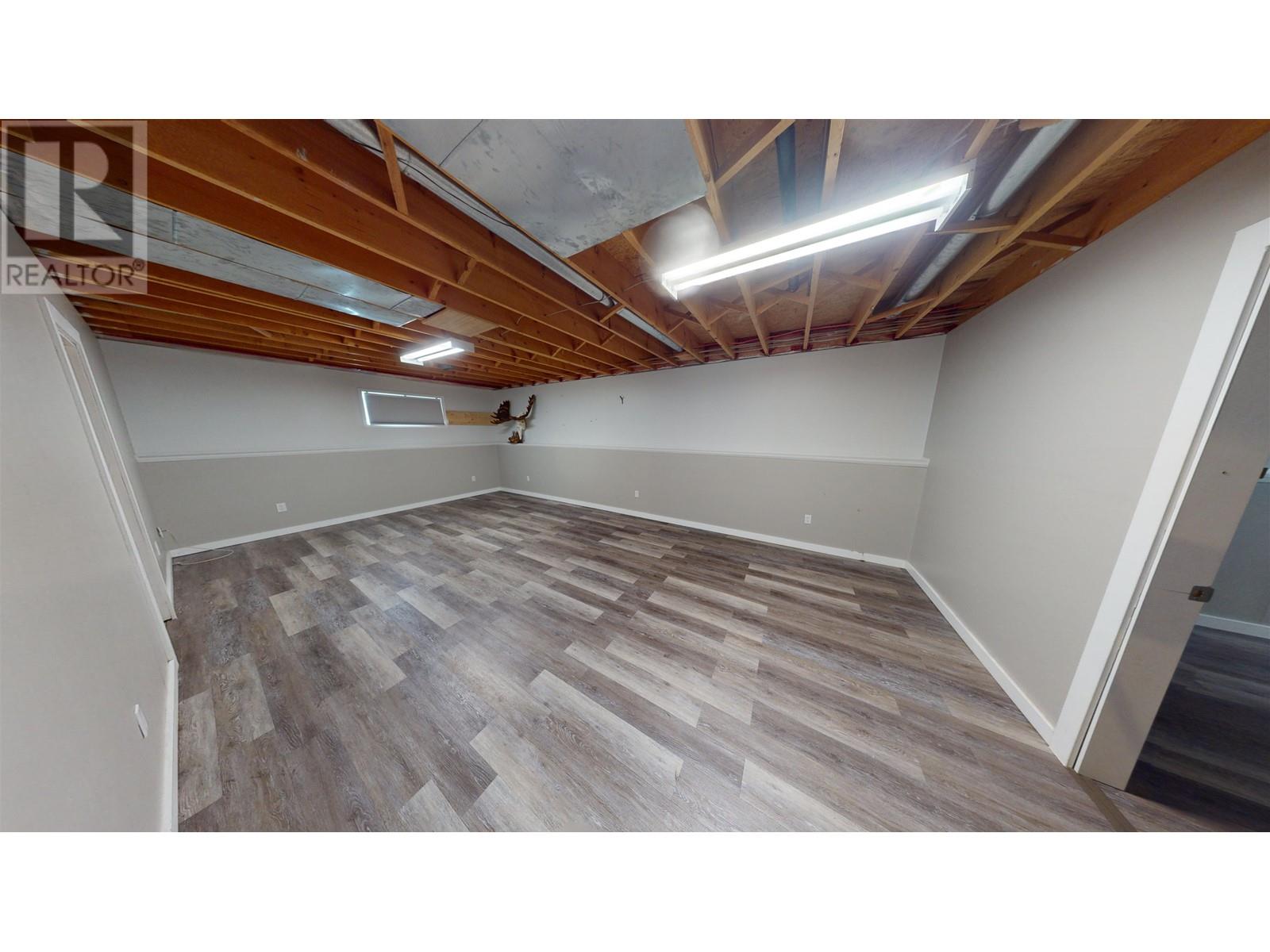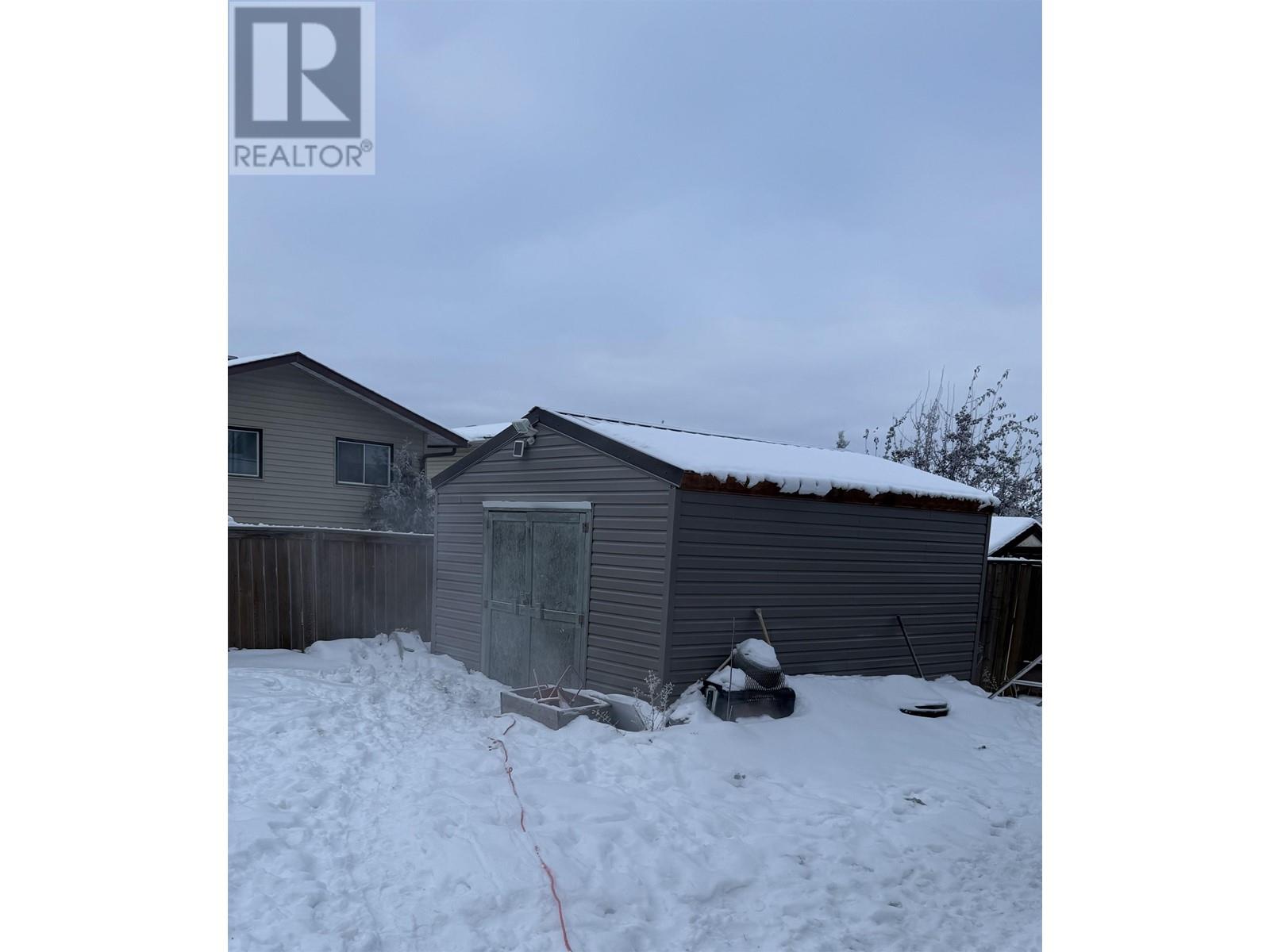5 Bedroom
2 Bathroom
2,120 ft2
Split Level Entry
Forced Air
$360,000
Spacious and updated, this 5-bedroom, 2-bath family home is ideally located on the northeast side of town near Surerus Ball Diamond, schools, and the hospital. Recent upgrades include a new roof, hot water tank, and new siding, with additional modern touches throughout. The generous backyard features a concrete patio, perfect for relaxing or entertaining, and a large shed provides ample storage for tools and outdoor equipment. With RV parking and plenty of space for your family to grow, this home offers convenience, comfort, and a prime location. Don't miss out on this fantastic opportunity! (id:46156)
Property Details
|
MLS® Number
|
R2962121 |
|
Property Type
|
Single Family |
Building
|
Bathroom Total
|
2 |
|
Bedrooms Total
|
5 |
|
Architectural Style
|
Split Level Entry |
|
Basement Type
|
Full |
|
Constructed Date
|
1992 |
|
Construction Style Attachment
|
Detached |
|
Exterior Finish
|
Vinyl Siding |
|
Foundation Type
|
Concrete Perimeter |
|
Heating Fuel
|
Natural Gas |
|
Heating Type
|
Forced Air |
|
Roof Material
|
Asphalt Shingle |
|
Roof Style
|
Conventional |
|
Stories Total
|
2 |
|
Size Interior
|
2,120 Ft2 |
|
Type
|
House |
|
Utility Water
|
Municipal Water |
Parking
Land
|
Acreage
|
No |
|
Size Irregular
|
6013 |
|
Size Total
|
6013 Sqft |
|
Size Total Text
|
6013 Sqft |
Rooms
| Level |
Type |
Length |
Width |
Dimensions |
|
Lower Level |
Laundry Room |
10 ft |
12 ft ,9 in |
10 ft x 12 ft ,9 in |
|
Lower Level |
Family Room |
24 ft ,9 in |
14 ft ,1 in |
24 ft ,9 in x 14 ft ,1 in |
|
Lower Level |
Bedroom 4 |
14 ft |
12 ft |
14 ft x 12 ft |
|
Lower Level |
Bedroom 5 |
11 ft |
14 ft ,2 in |
11 ft x 14 ft ,2 in |
|
Main Level |
Kitchen |
8 ft ,6 in |
9 ft ,1 in |
8 ft ,6 in x 9 ft ,1 in |
|
Main Level |
Living Room |
14 ft ,8 in |
14 ft ,8 in |
14 ft ,8 in x 14 ft ,8 in |
|
Main Level |
Dining Room |
9 ft ,1 in |
10 ft ,1 in |
9 ft ,1 in x 10 ft ,1 in |
|
Main Level |
Primary Bedroom |
13 ft ,1 in |
12 ft |
13 ft ,1 in x 12 ft |
|
Main Level |
Bedroom 2 |
10 ft ,3 in |
10 ft |
10 ft ,3 in x 10 ft |
|
Main Level |
Bedroom 3 |
9 ft ,3 in |
8 ft ,7 in |
9 ft ,3 in x 8 ft ,7 in |
https://www.realtor.ca/real-estate/27862582/10520-88a-street-fort-st-john




























