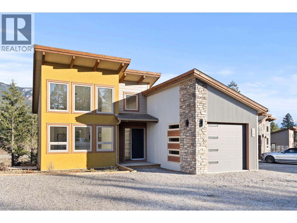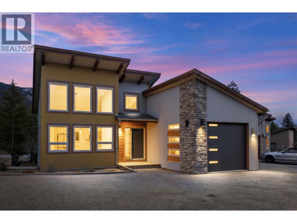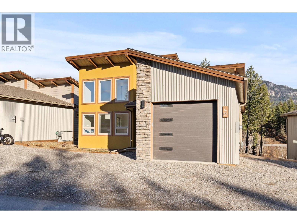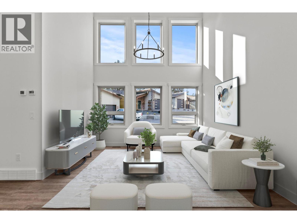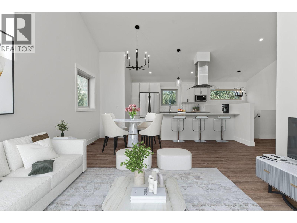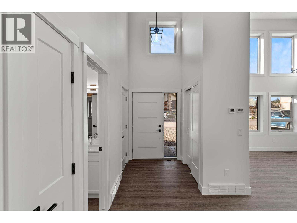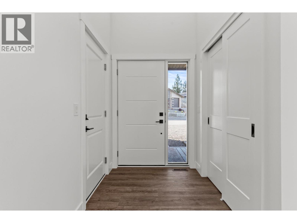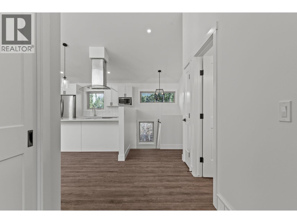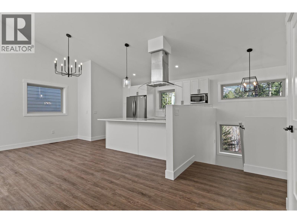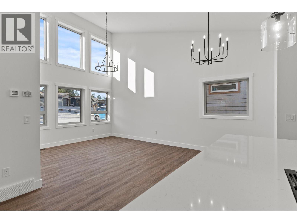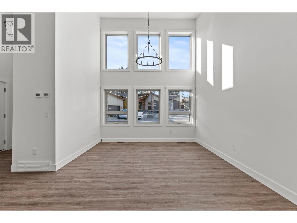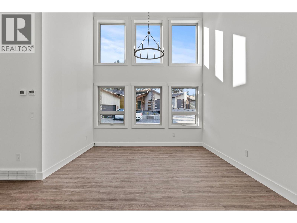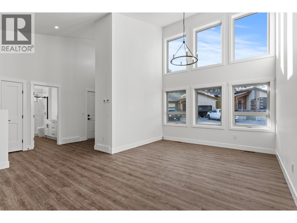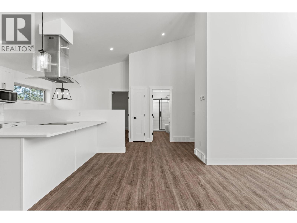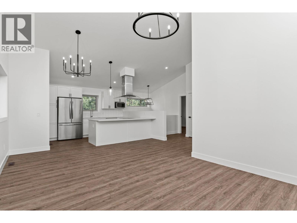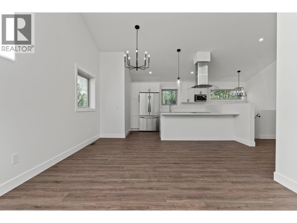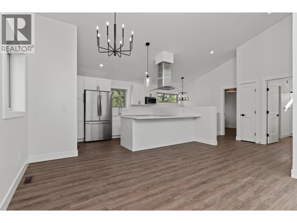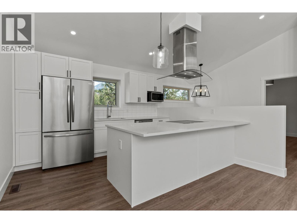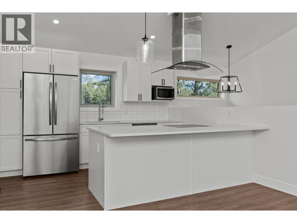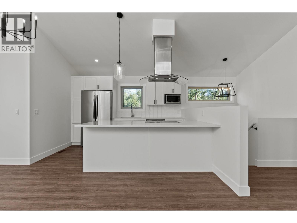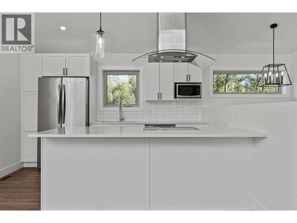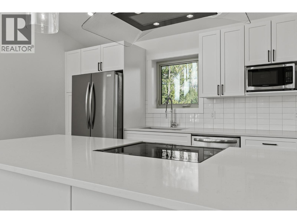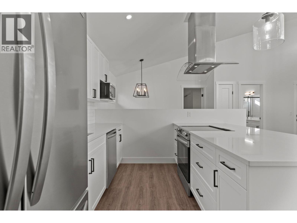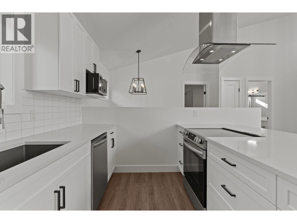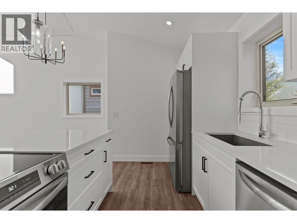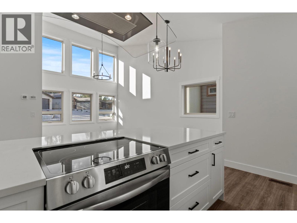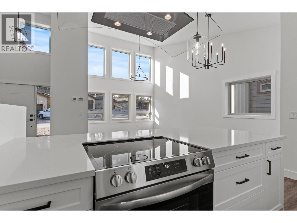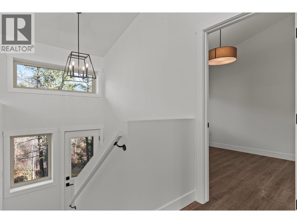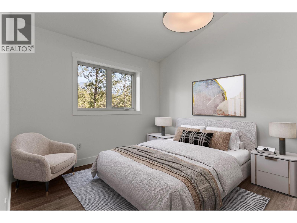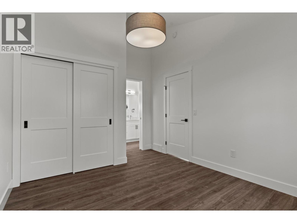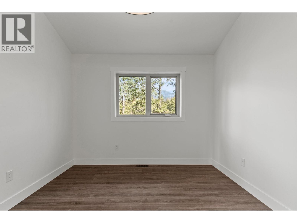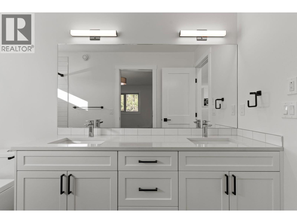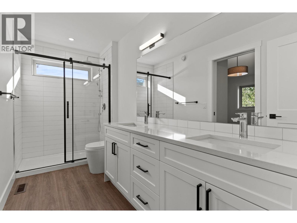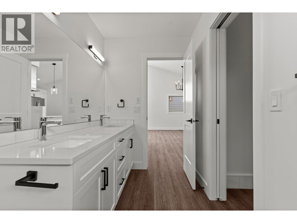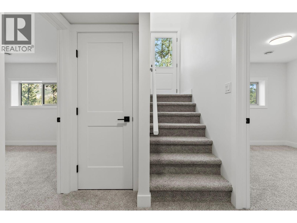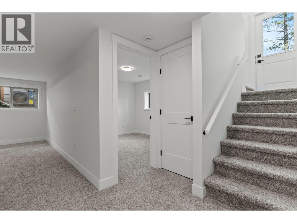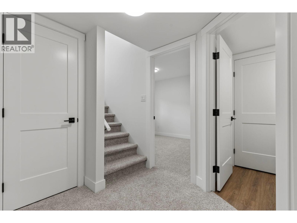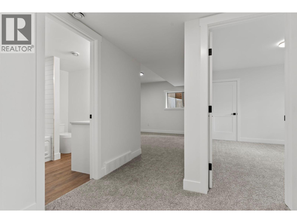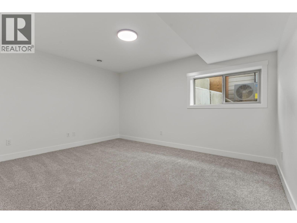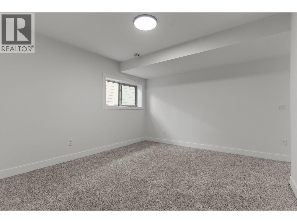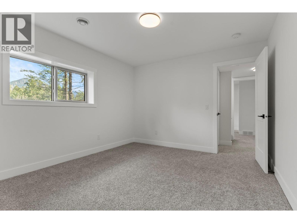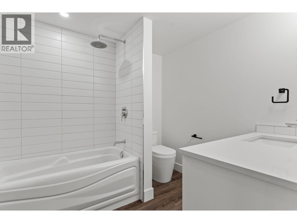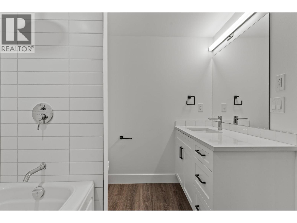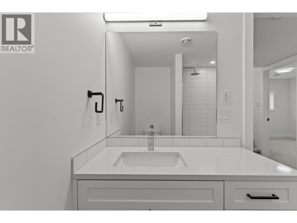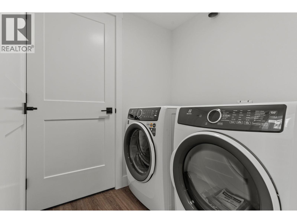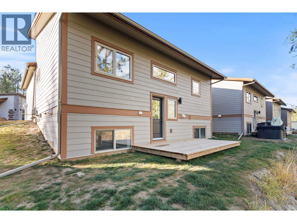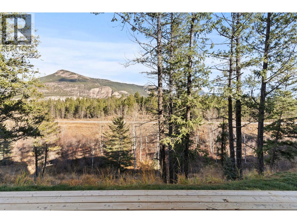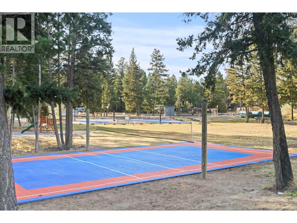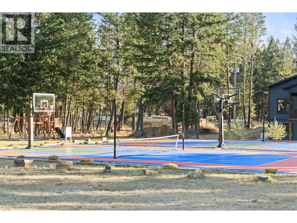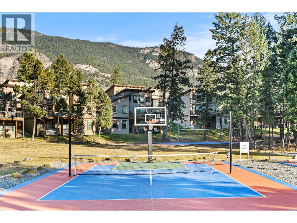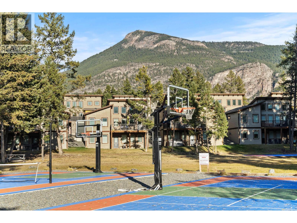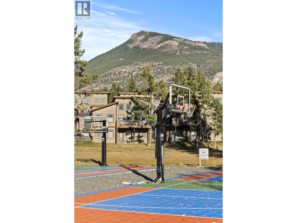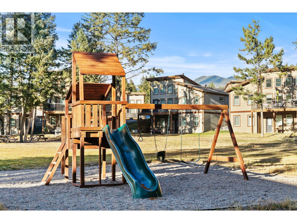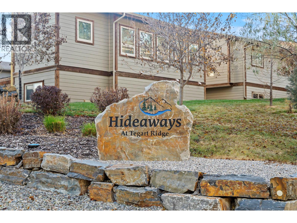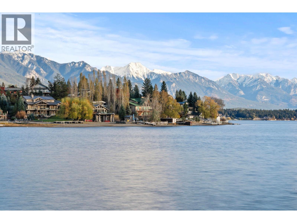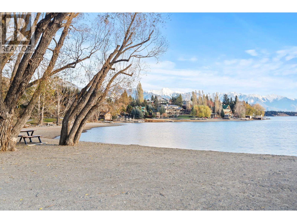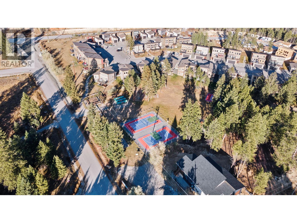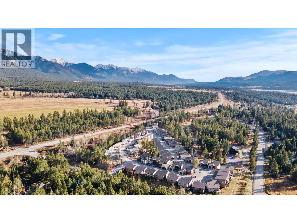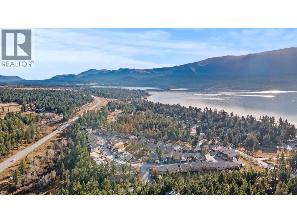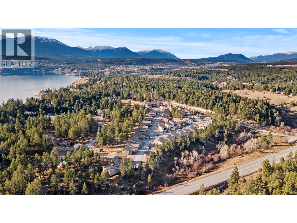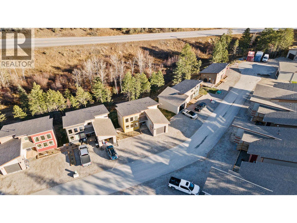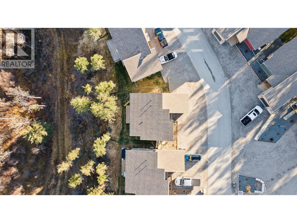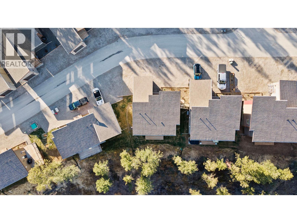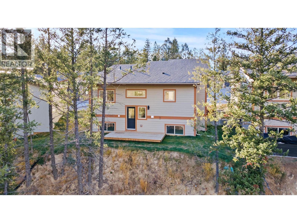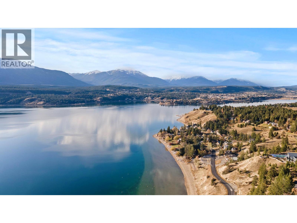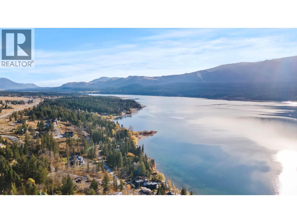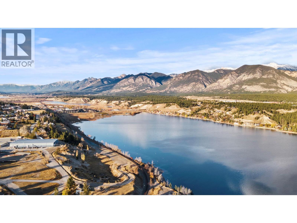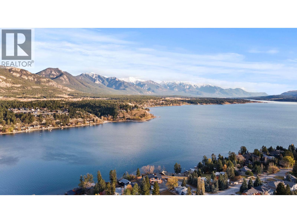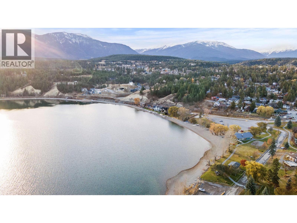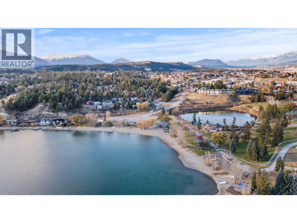3 Bedroom
2 Bathroom
1,624 ft2
Fireplace
See Remarks
Forced Air
$669,900Maintenance,
$381.15 Monthly
The Hideaways at Tegart Ridge – Where Every Day Feels Like a Vacation Welcome to The Hideaways at Tegart Ridge, a future-forward lakeside living experience on the stunning shores of Lake Windermere. This exclusive community redefines luxury, offering not just a vacation spot but a lifestyle. Whether for a relaxing getaway or a forever home, these brand-new, contemporary vacation residences blend modern elegance with everyday comfort. Residents enjoy private beach access and the ease of a strata-managed community. This spacious 3-bedroom, 2-bathroom model features open living space. Expansive vaulted ceilings and oversized south-facing windows flood the home with natural light, while premium finishes enhance every detail. Built with sustainability in mind, these homes are energy efficient, saving you hundreds annually. With a minimum Step Code level 3 rating, and the potential to upgrade to level 4 with an optional heat pump, this home offers cutting-edge features and luxury. Step outside to enjoy community amenities like a sport court, bocce lanes, gardens, picnic areas, and scenic walking paths, all just steps from your door and the pristine beach. Photos, video & virtual tours in the listing are of a previously built home with similar finishes; actual finishes may vary. COMPLETE MOVE IN READY. Explore! (id:46156)
Property Details
|
MLS® Number
|
10333724 |
|
Property Type
|
Single Family |
|
Neigbourhood
|
Windermere |
|
Parking Space Total
|
1 |
Building
|
Bathroom Total
|
2 |
|
Bedrooms Total
|
3 |
|
Constructed Date
|
2025 |
|
Construction Style Attachment
|
Detached |
|
Cooling Type
|
See Remarks |
|
Fireplace Present
|
Yes |
|
Fireplace Type
|
Roughed In |
|
Heating Fuel
|
Electric |
|
Heating Type
|
Forced Air |
|
Stories Total
|
1 |
|
Size Interior
|
1,624 Ft2 |
|
Type
|
House |
|
Utility Water
|
Municipal Water |
Parking
Land
|
Acreage
|
No |
|
Sewer
|
Municipal Sewage System |
|
Size Total Text
|
Under 1 Acre |
|
Surface Water
|
Lake |
Rooms
| Level |
Type |
Length |
Width |
Dimensions |
|
Lower Level |
Laundry Room |
|
|
5'4'' x 6' |
|
Lower Level |
Bedroom |
|
|
9'10'' x 9'6'' |
|
Lower Level |
Bedroom |
|
|
12' x 11'2'' |
|
Lower Level |
Family Room |
|
|
11'6'' x 14'6'' |
|
Lower Level |
3pc Bathroom |
|
|
8'2'' x 7'2'' |
|
Main Level |
Foyer |
|
|
5'4'' x 10' |
|
Main Level |
4pc Ensuite Bath |
|
|
9'4'' x 5'4'' |
|
Main Level |
Primary Bedroom |
|
|
10'2'' x 13'2'' |
|
Main Level |
Living Room |
|
|
12'2'' x 15'4'' |
|
Main Level |
Kitchen |
|
|
12'3'' x 10'11'' |
https://www.realtor.ca/real-estate/27860597/4926-timber-ridge-road-unit-46-windermere-windermere


