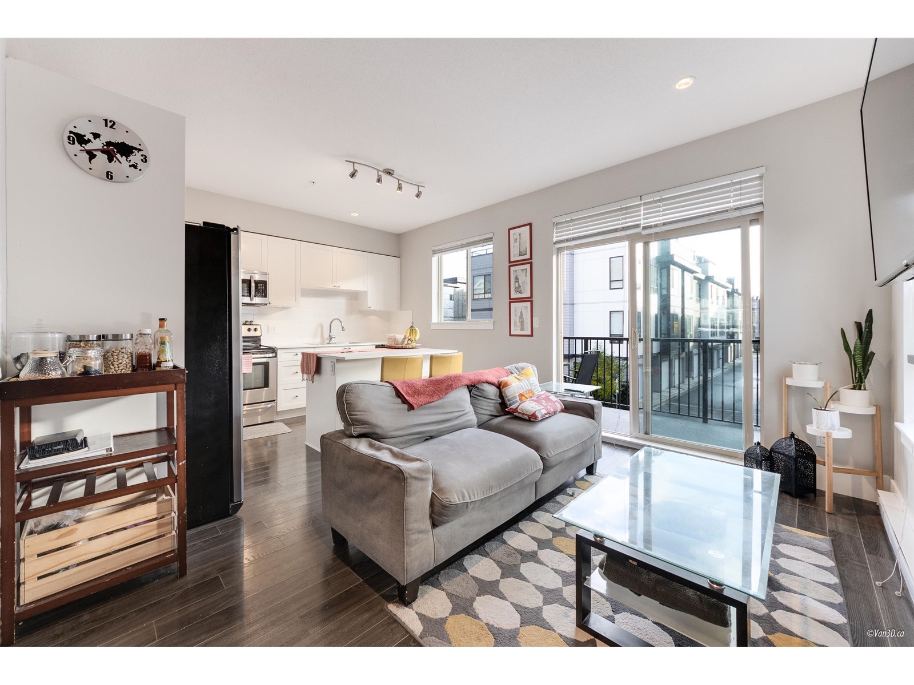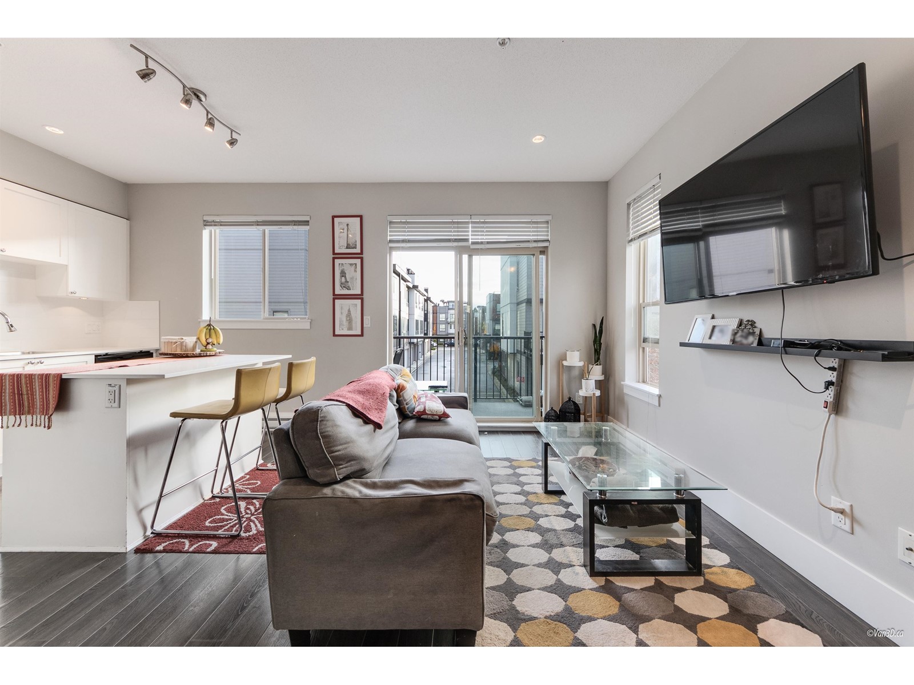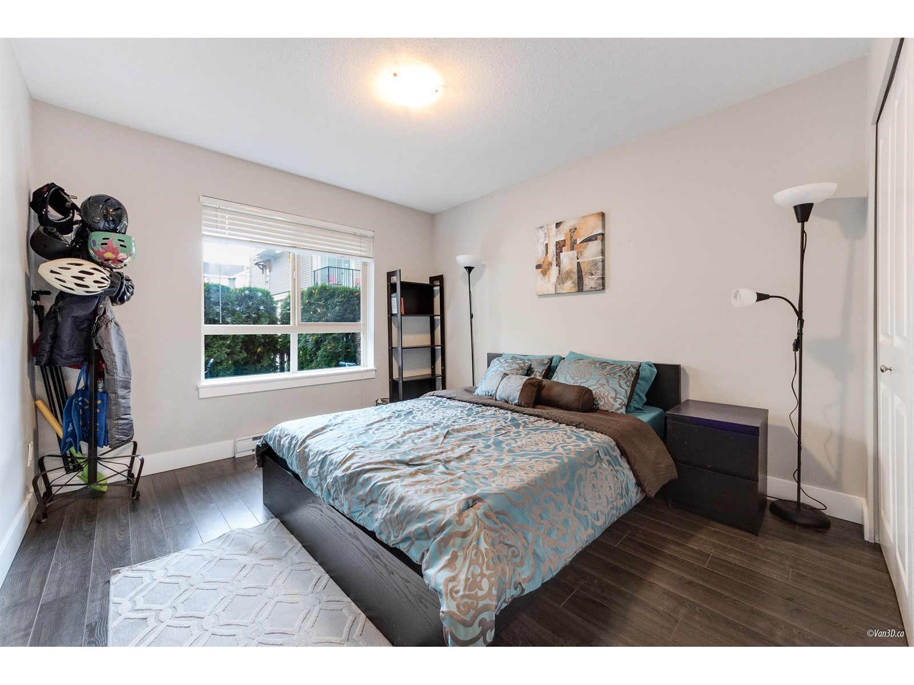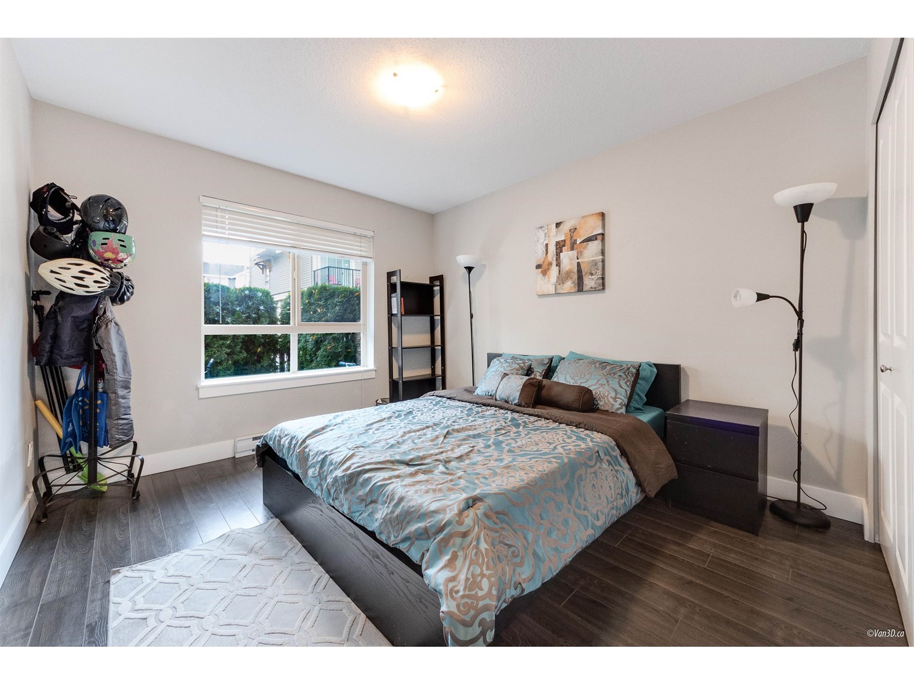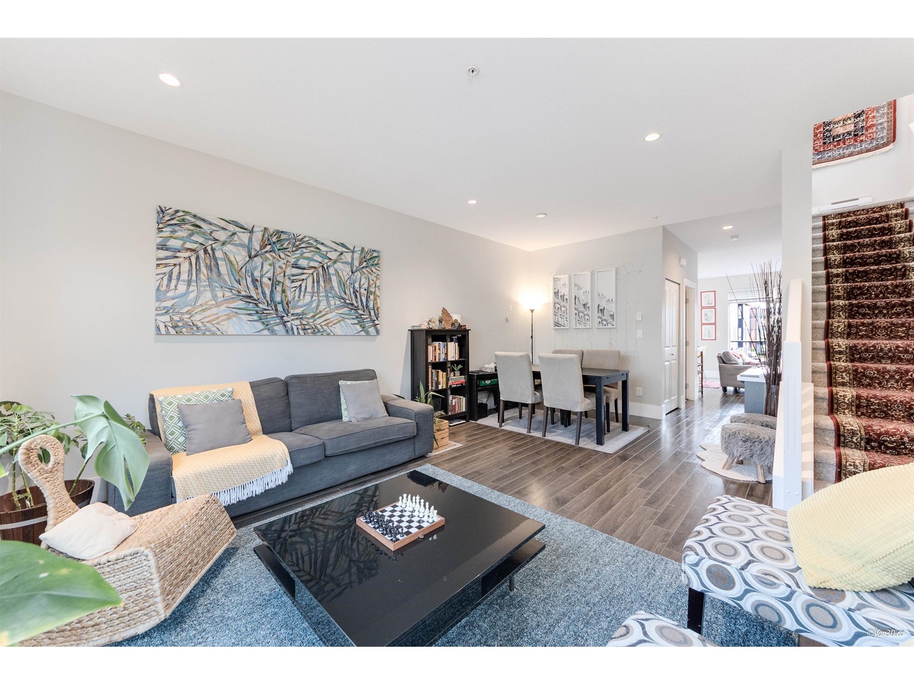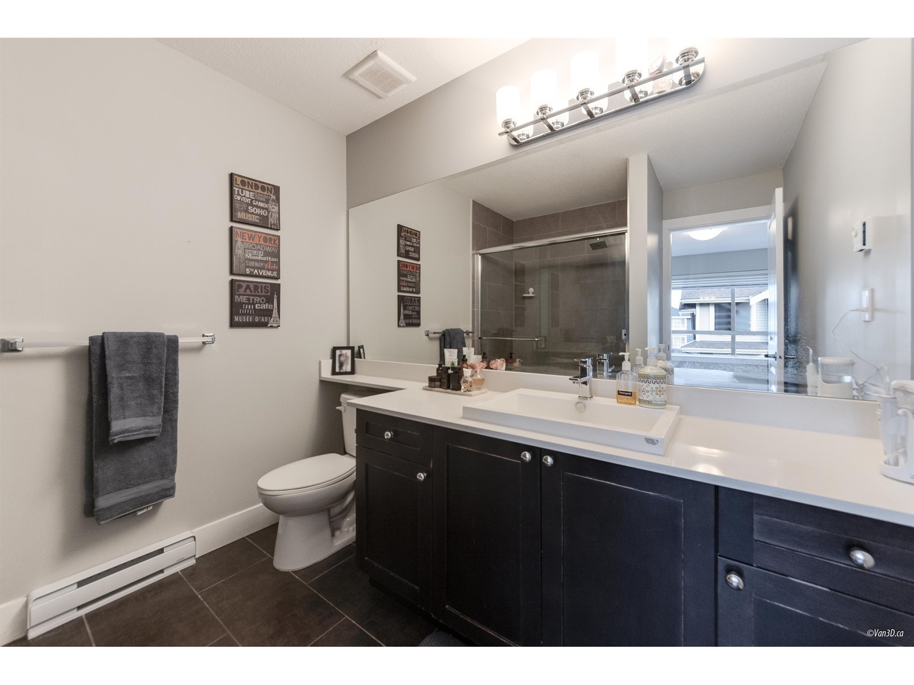4 Bedroom
4 Bathroom
1,870 ft2
3 Level
Baseboard Heaters
Garden Area
$865,000Maintenance,
$440 Monthly
WELCOME TO THE END UNIT IN MARQUEE!!! This rare 4-bedroom, 4-bathroom end-unit townhouse, designed by award-winning F. Adab Architects Inc., offers 1,870 sq. ft. of bright, open living space in Langley City. The modern kitchen features stainless steel appliances, quartz countertops, shaker-style cabinetry, and a north-facing main door. The balcony provides a private retreat for relaxation. The versatile ground-floor bedroom with a half-bath is perfect for guests, a home office, or hobbies. As an end-unit, it offers enhanced privacy with visitor parking conveniently located next door. Nestled on a quiet, family-friendly street, this home is minutes from schools, parks, shopping, and the future SkyTrain extension. (id:46156)
Property Details
|
MLS® Number
|
R2961733 |
|
Property Type
|
Single Family |
|
Parking Space Total
|
2 |
|
View Type
|
City View, View (panoramic) |
Building
|
Bathroom Total
|
4 |
|
Bedrooms Total
|
4 |
|
Age
|
11 Years |
|
Appliances
|
Washer, Dryer, Refrigerator, Stove, Dishwasher |
|
Architectural Style
|
3 Level |
|
Basement Type
|
None |
|
Construction Style Attachment
|
Attached |
|
Heating Fuel
|
Electric |
|
Heating Type
|
Baseboard Heaters |
|
Size Interior
|
1,870 Ft2 |
|
Type
|
Row / Townhouse |
|
Utility Water
|
Municipal Water |
Parking
Land
|
Acreage
|
No |
|
Landscape Features
|
Garden Area |
Utilities
https://www.realtor.ca/real-estate/27860097/25-19752-55a-avenue-langley



