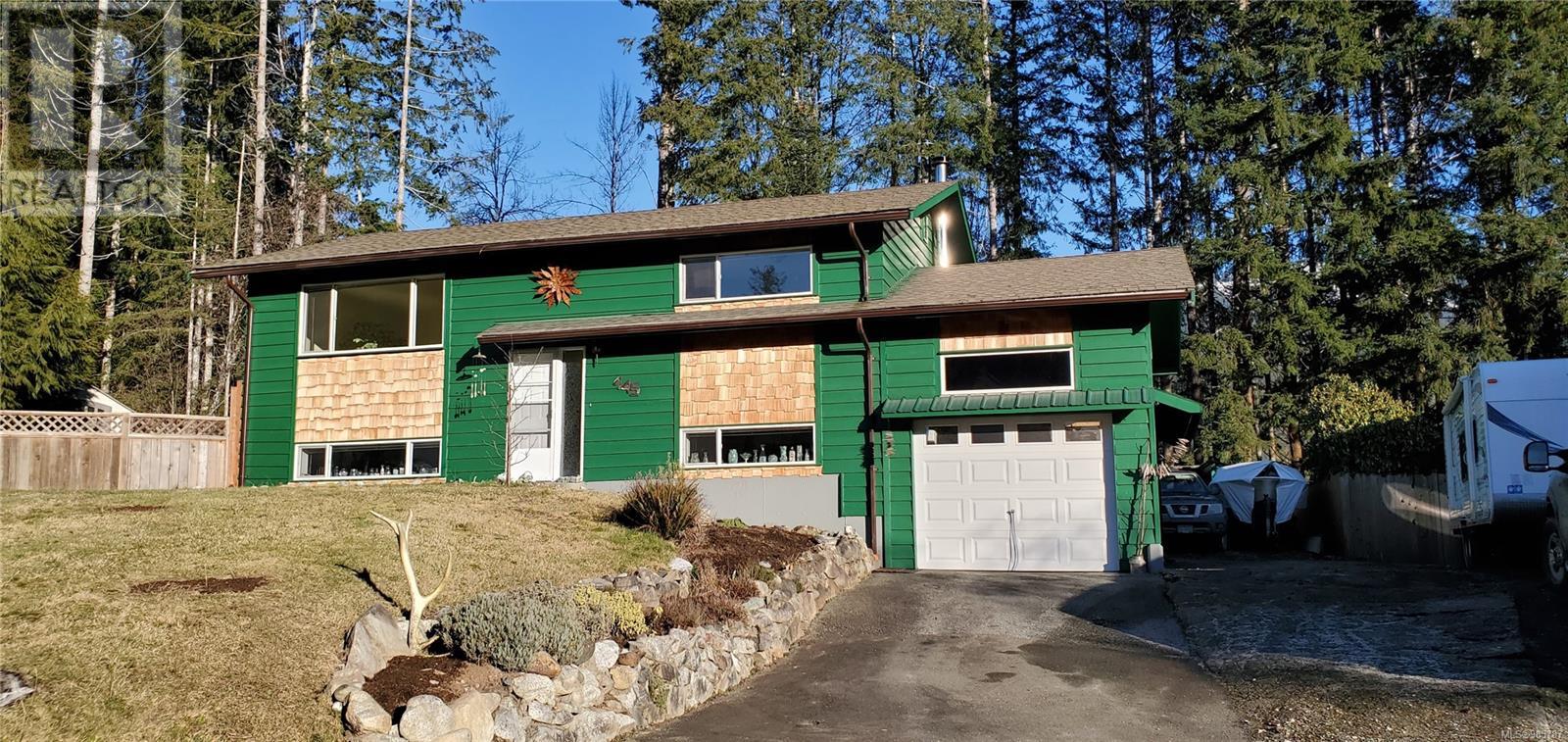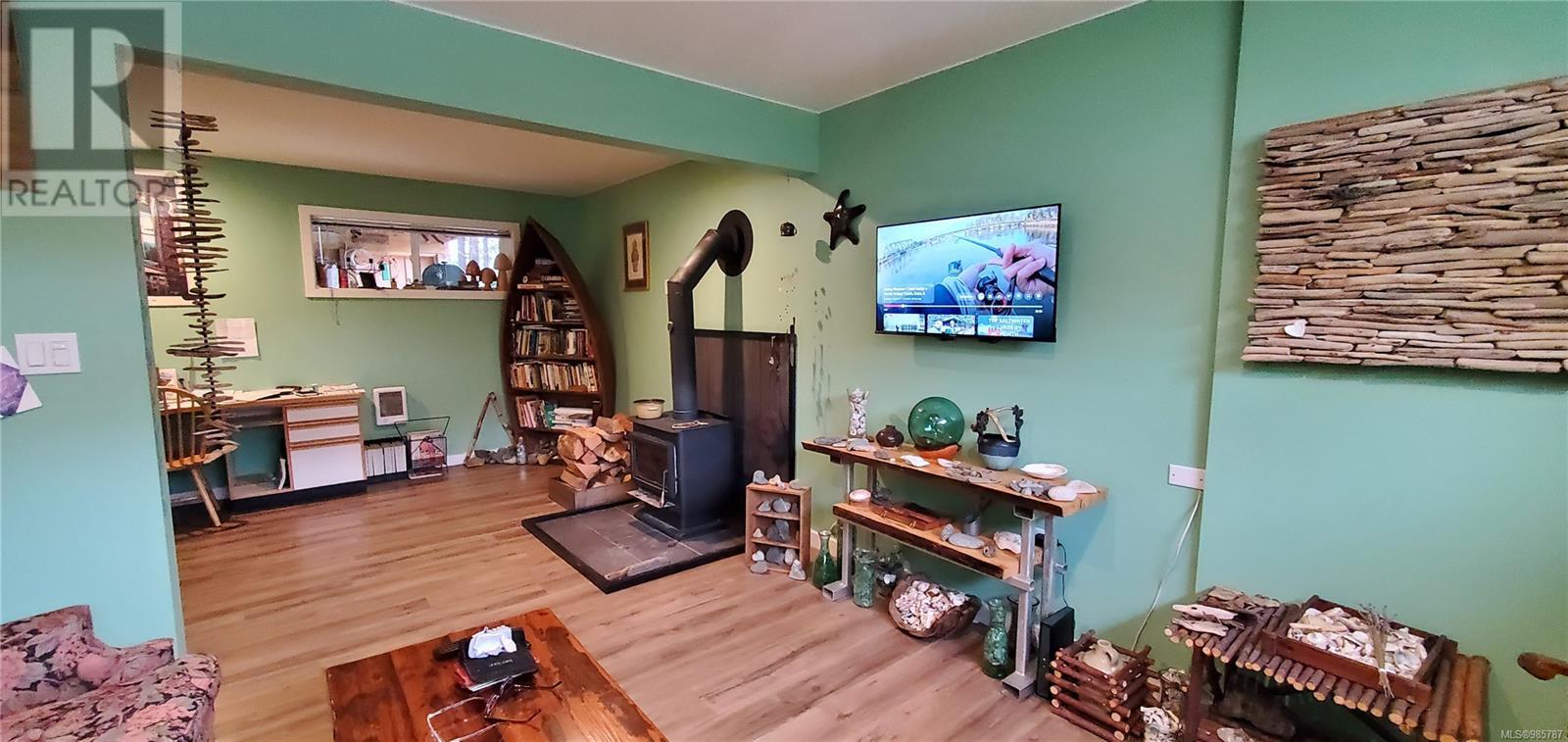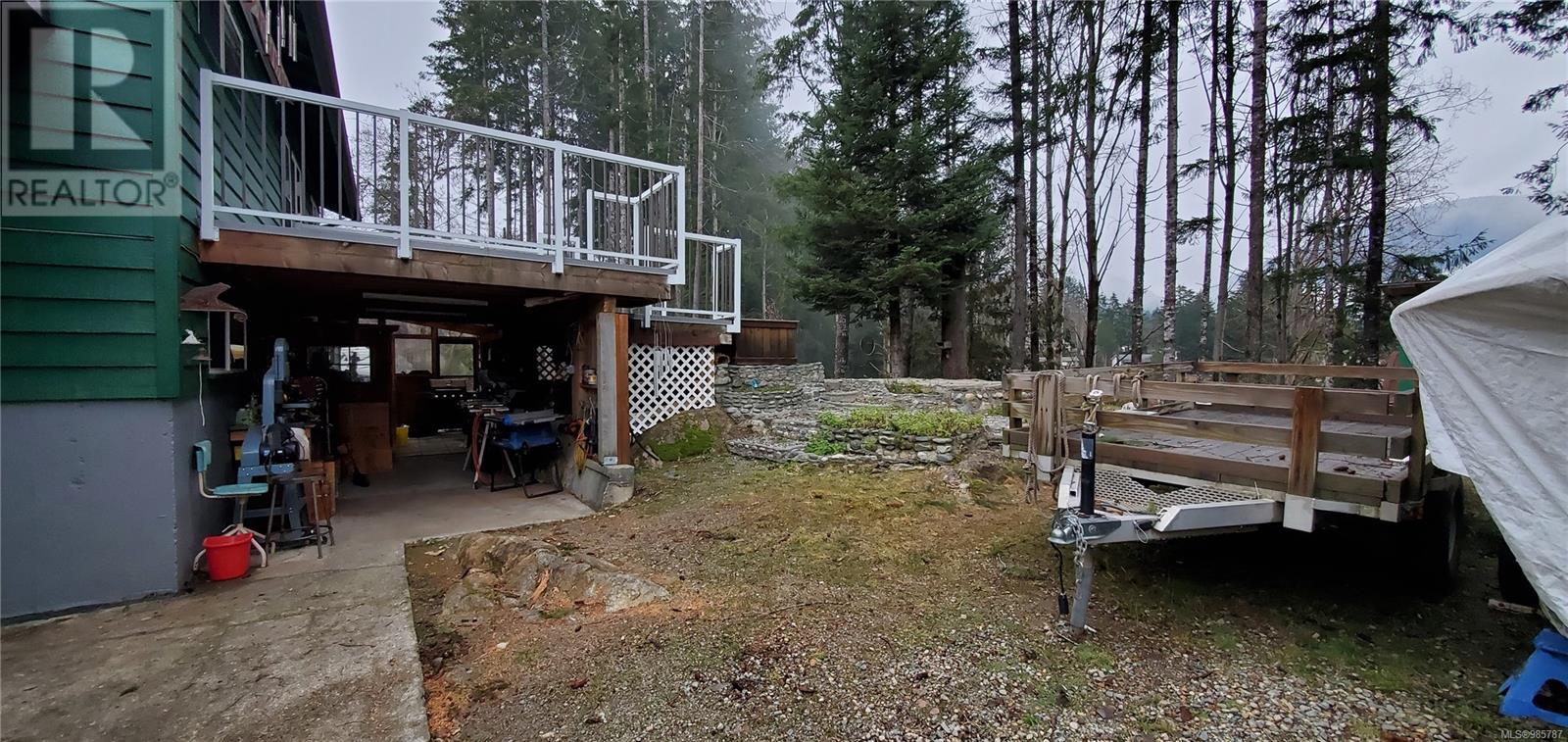2 Bedroom
2 Bathroom
1,520 ft2
Fireplace
None
Baseboard Heaters
$456,000
This charming home, nestled in a quiet natural setting, backs onto Nimpkish Park, offering both privacy and stunning views. The main floor features a cozy living room with hardwood floors and a large window to enjoy the view, while the renovated kitchen boasts custom wood cabinetry and access to a spacious two-level deck. A bright bedroom with a walk-in closet, an office with potential to be a third bedroom, and a full bathroom complete the upper level. The finished lower floor offers great suite potential with a large family room, fireplace, and eating nook. The primary bedroom and full bathroom provide comfort, while the laundry room at the back of the house offers easy access for a potential separate suite. The garage includes a loft for additional storage & there’s open workshop space under the deck. Outside, you’ll find a firewood shed and plenty of parking. With vinyl windows, shake-style exterior details this peaceful location make it ideal for a variety of living situations. (id:46156)
Property Details
|
MLS® Number
|
985787 |
|
Property Type
|
Single Family |
|
Neigbourhood
|
Gold River |
|
Features
|
Cul-de-sac, Other |
|
Parking Space Total
|
3 |
|
Plan
|
Vip18720 |
|
Structure
|
Shed |
|
View Type
|
Mountain View |
Building
|
Bathroom Total
|
2 |
|
Bedrooms Total
|
2 |
|
Appliances
|
Refrigerator, Stove, Washer, Dryer |
|
Constructed Date
|
1967 |
|
Cooling Type
|
None |
|
Fireplace Present
|
Yes |
|
Fireplace Total
|
1 |
|
Heating Fuel
|
Electric |
|
Heating Type
|
Baseboard Heaters |
|
Size Interior
|
1,520 Ft2 |
|
Total Finished Area
|
1520 Sqft |
|
Type
|
House |
Land
|
Access Type
|
Road Access |
|
Acreage
|
No |
|
Size Irregular
|
8712 |
|
Size Total
|
8712 Sqft |
|
Size Total Text
|
8712 Sqft |
|
Zoning Description
|
R1 |
|
Zoning Type
|
Residential |
Rooms
| Level |
Type |
Length |
Width |
Dimensions |
|
Second Level |
Office |
|
10 ft |
Measurements not available x 10 ft |
|
Second Level |
Bathroom |
|
|
8'9 x 4'10 |
|
Second Level |
Bedroom |
|
|
9'4 x 12'9 |
|
Second Level |
Kitchen |
|
|
19'7 x 8'10 |
|
Second Level |
Living Room |
|
|
15'4 x 13'9 |
|
Lower Level |
Primary Bedroom |
11 ft |
|
11 ft x Measurements not available |
|
Lower Level |
Bathroom |
|
|
7'5 x 7'7 |
|
Lower Level |
Dining Nook |
|
|
14'9 x 10'8 |
|
Lower Level |
Family Room |
22 ft |
|
22 ft x Measurements not available |
https://www.realtor.ca/real-estate/27864615/445-cedar-crt-gold-river-gold-river







































