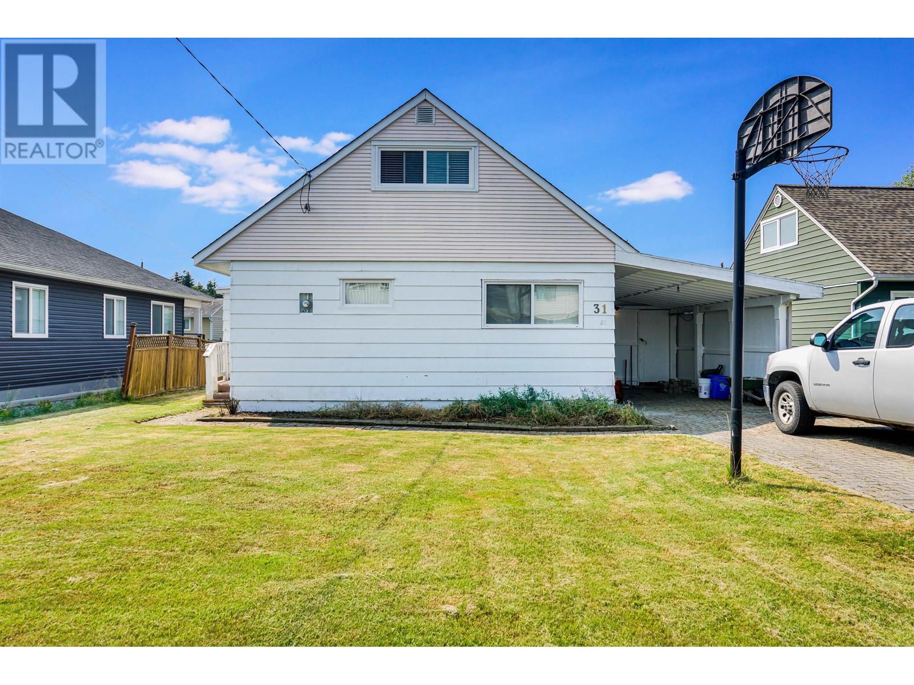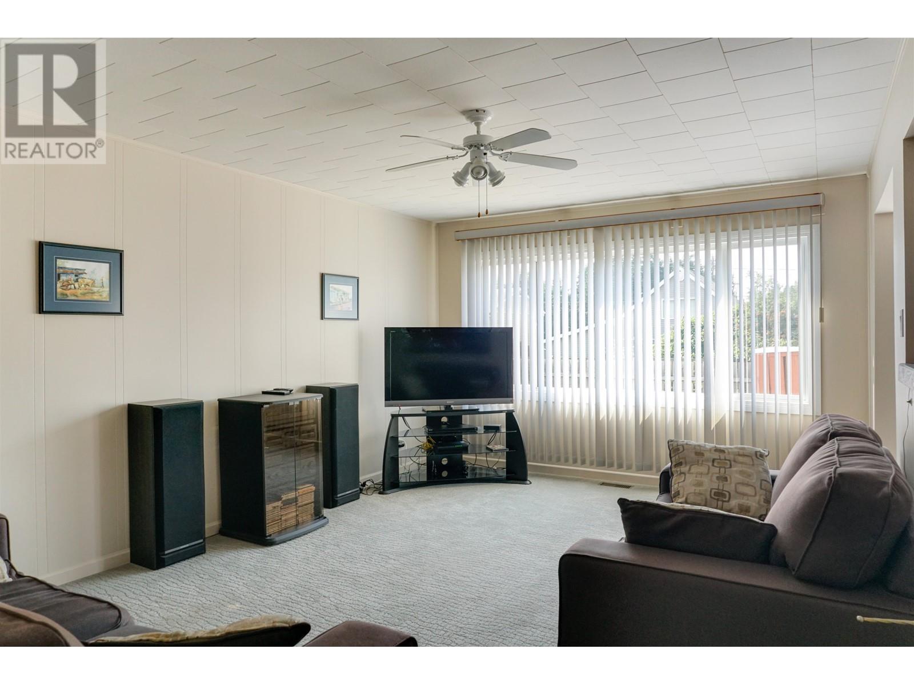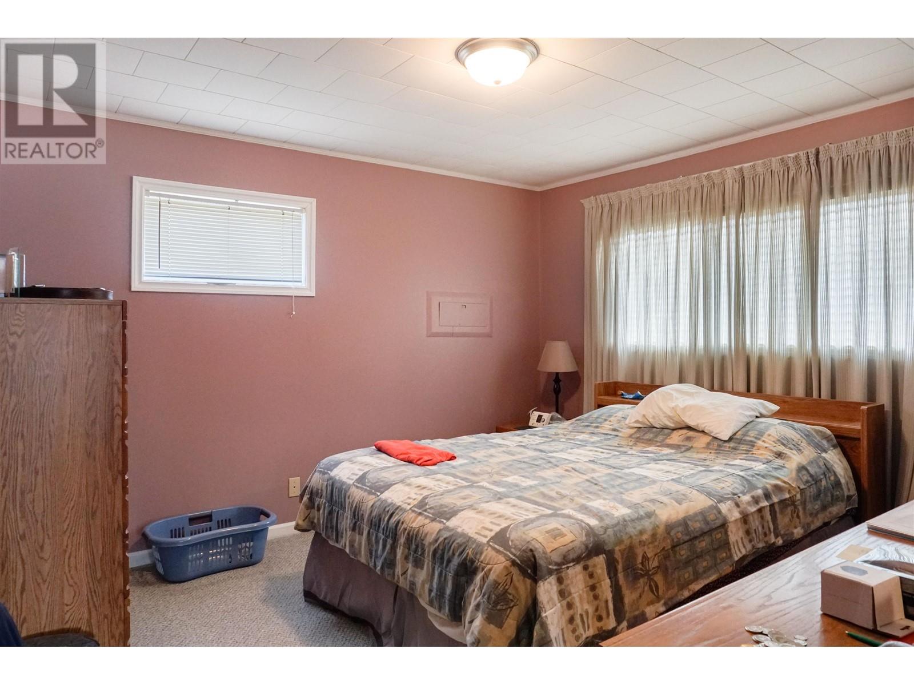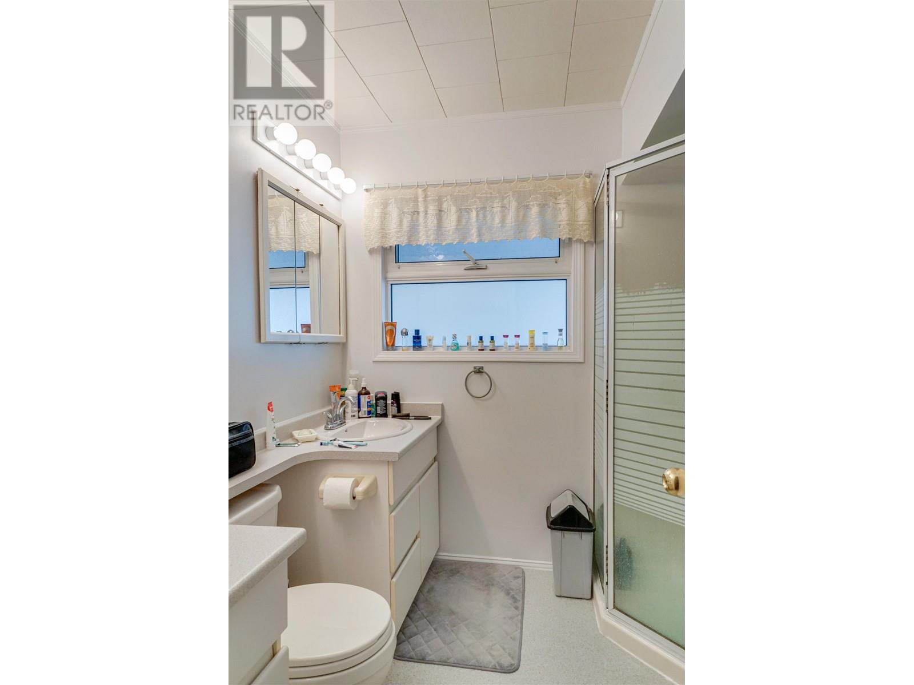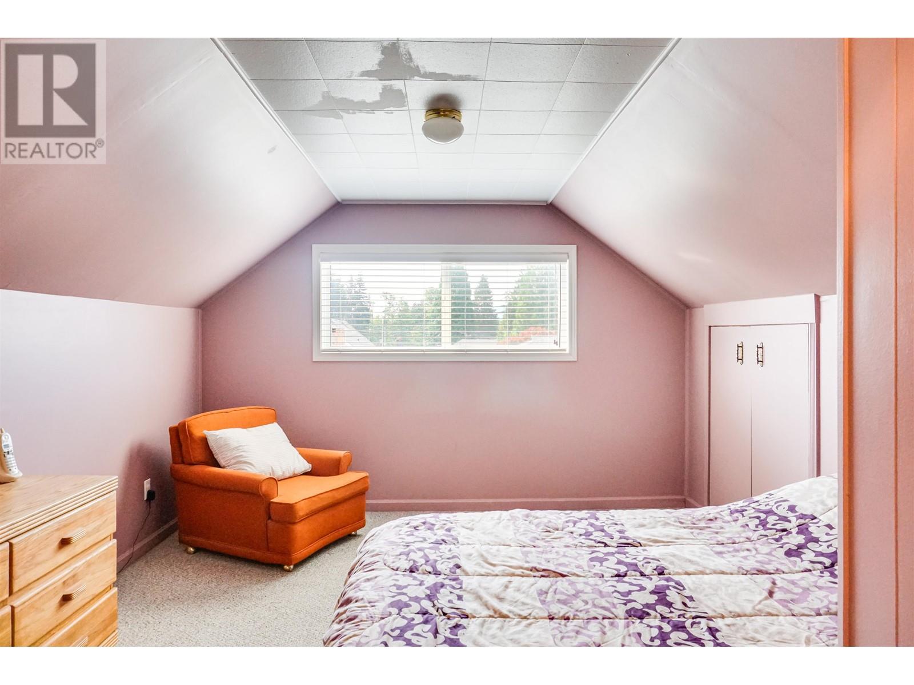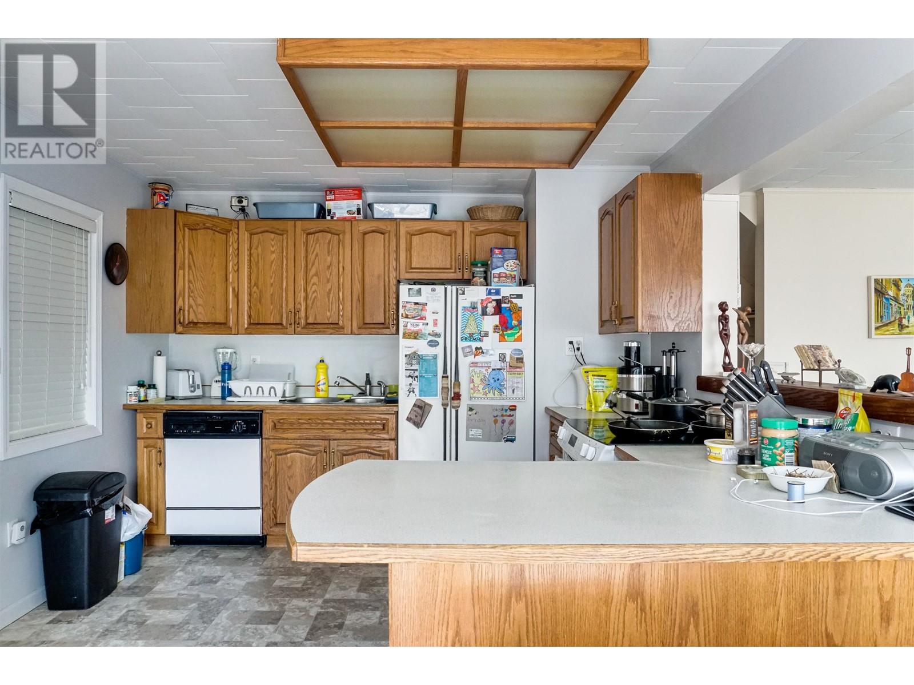4 Bedroom
2 Bathroom
1,378 ft2
Forced Air
$325,000
* PREC - Personal Real Estate Corporation. This well-maintained 4-bedroom, 2-bath, 1.5-storey home, nestled up the hill, offers a perfect blend of comfort and functionality. The property features updated windows, a newer roof, a H/E furance, and an attic that has been re-insulated for enhanced efficiency. The main level features a mudroom, kitchen/dining area, living room, 2 bedrooms and a bathroom. Upstairs you will find 1 bedroom, a flex room including the laundry, and another bathroom. Enjoy the benefits of a carport and a fenced yard, ideal for pets and outdoor activities. Move-in ready and perfect for families or anyone seeking a cozy, meticulously cared-for residence. This property was previously 2 suites and zoning allows to add a suite back in! Book your showing today! (id:46156)
Property Details
|
MLS® Number
|
R2962557 |
|
Property Type
|
Single Family |
|
View Type
|
Mountain View |
Building
|
Bathroom Total
|
2 |
|
Bedrooms Total
|
4 |
|
Appliances
|
Washer, Dryer, Refrigerator, Stove, Dishwasher |
|
Basement Type
|
None |
|
Constructed Date
|
1955 |
|
Construction Style Attachment
|
Detached |
|
Exterior Finish
|
Vinyl Siding |
|
Foundation Type
|
Concrete Slab |
|
Heating Fuel
|
Natural Gas |
|
Heating Type
|
Forced Air |
|
Roof Material
|
Asphalt Shingle |
|
Roof Style
|
Conventional |
|
Stories Total
|
2 |
|
Size Interior
|
1,378 Ft2 |
|
Type
|
House |
|
Utility Water
|
Municipal Water |
Parking
Land
|
Acreage
|
No |
|
Size Irregular
|
5500 |
|
Size Total
|
5500 Sqft |
|
Size Total Text
|
5500 Sqft |
Rooms
| Level |
Type |
Length |
Width |
Dimensions |
|
Above |
Bedroom 3 |
11 ft ,9 in |
11 ft ,7 in |
11 ft ,9 in x 11 ft ,7 in |
|
Above |
Bedroom 4 |
16 ft ,5 in |
11 ft ,7 in |
16 ft ,5 in x 11 ft ,7 in |
|
Main Level |
Kitchen |
10 ft ,8 in |
10 ft ,7 in |
10 ft ,8 in x 10 ft ,7 in |
|
Main Level |
Dining Room |
10 ft ,8 in |
6 ft ,1 in |
10 ft ,8 in x 6 ft ,1 in |
|
Main Level |
Living Room |
12 ft |
16 ft ,7 in |
12 ft x 16 ft ,7 in |
|
Main Level |
Primary Bedroom |
11 ft ,6 in |
12 ft ,1 in |
11 ft ,6 in x 12 ft ,1 in |
|
Main Level |
Bedroom 2 |
11 ft ,8 in |
8 ft ,5 in |
11 ft ,8 in x 8 ft ,5 in |
https://www.realtor.ca/real-estate/27870217/31-fulmar-street-kitimat


