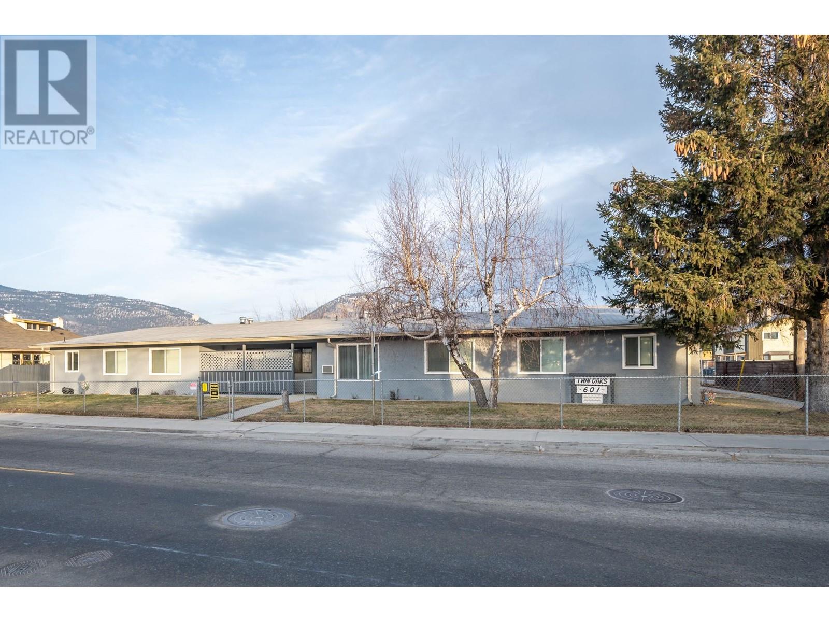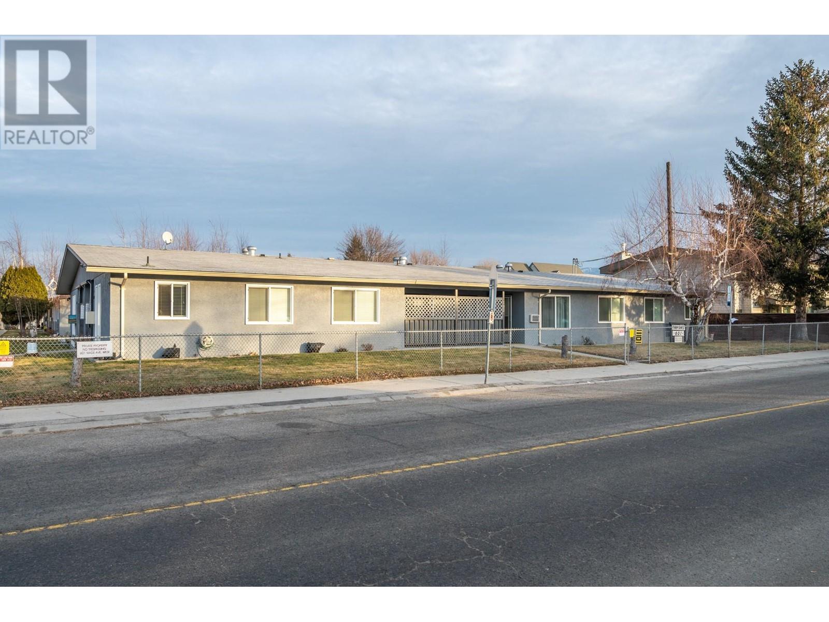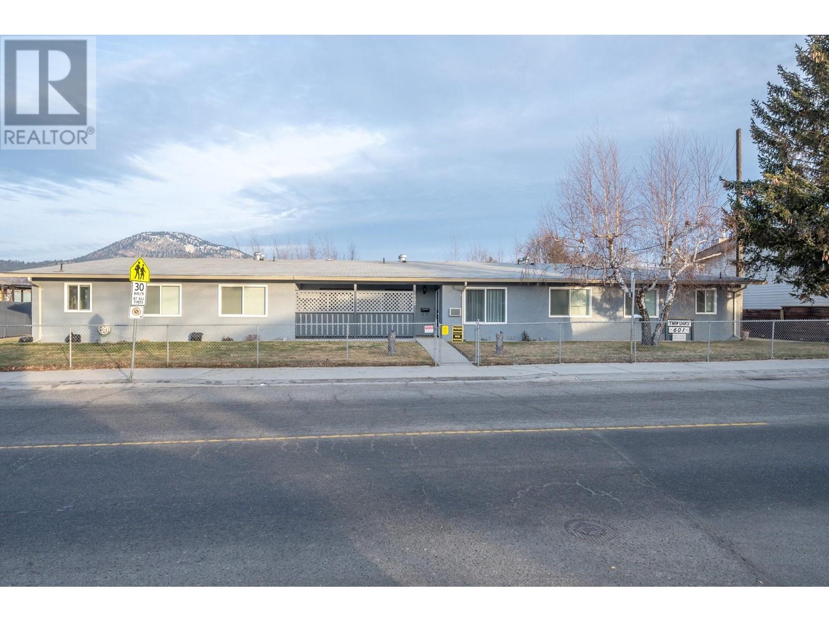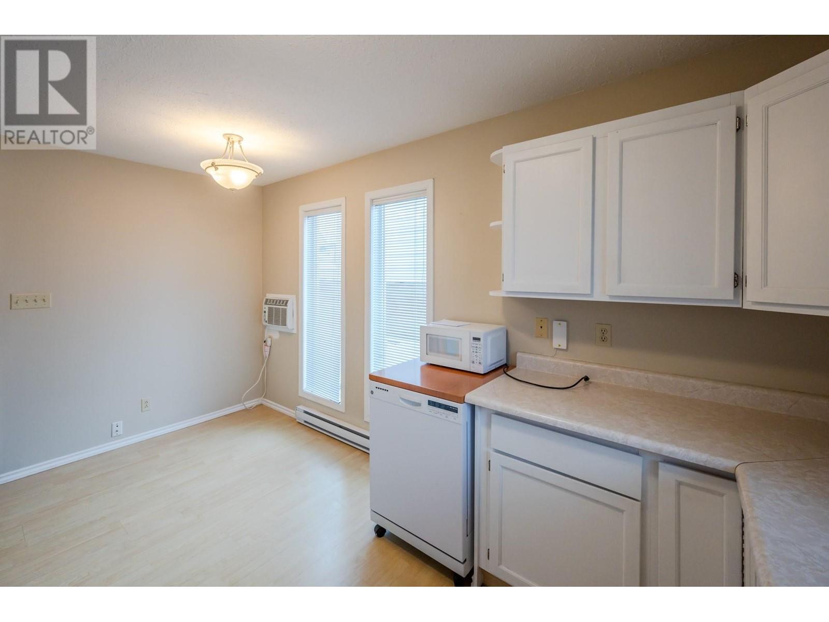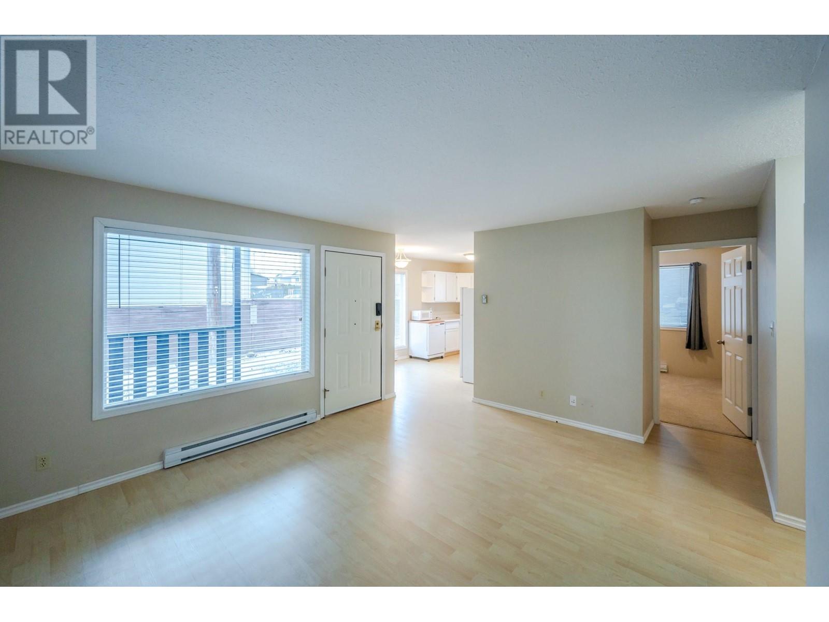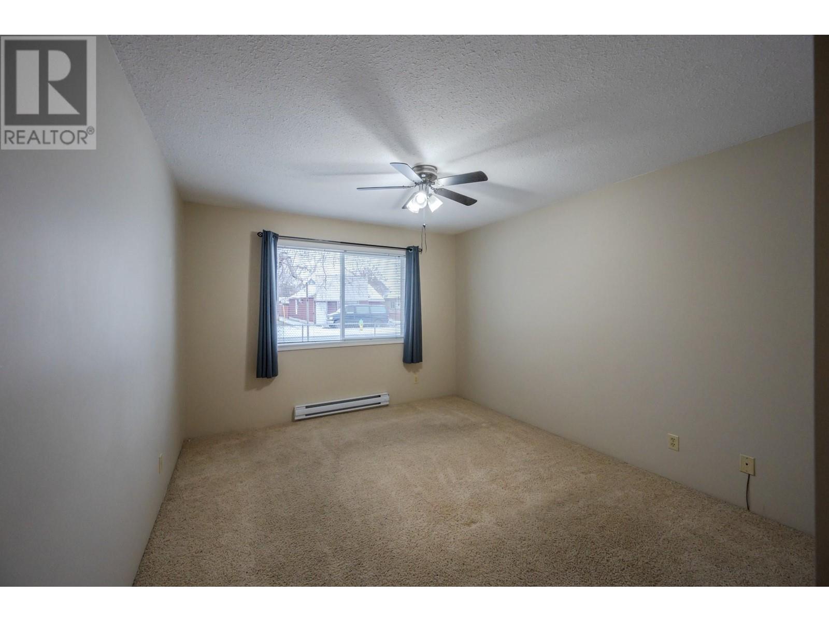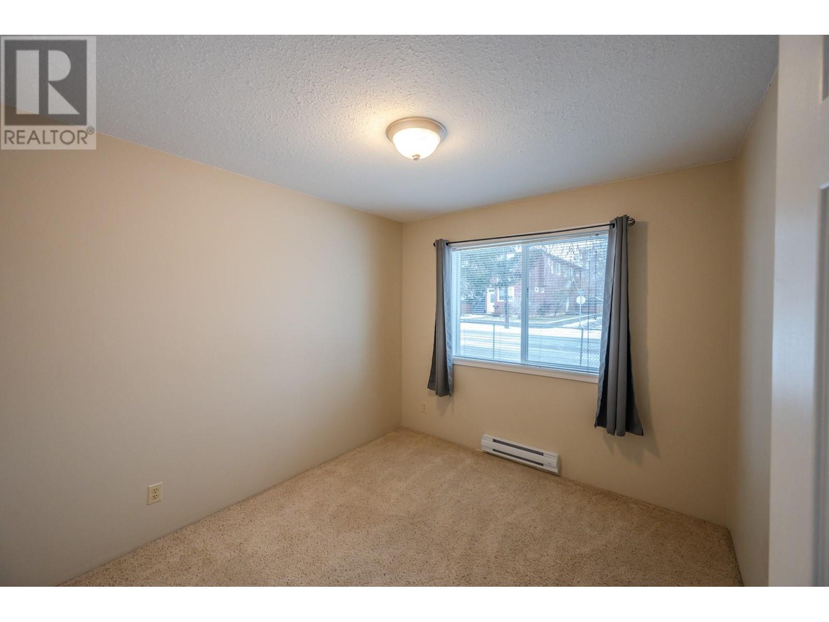601 Wade Avenue Unit# 101 Penticton, British Columbia V2A 1V6
2 Bedroom
1 Bathroom
814 ft2
Ranch
Window Air Conditioner
Baseboard Heaters
Landscaped
$269,000Maintenance, Ground Maintenance, Property Management, Other, See Remarks
$350 Monthly
Maintenance, Ground Maintenance, Property Management, Other, See Remarks
$350 MonthlyClean well kept retirement complex. 2 bedroom, 1 bath Garden Apartment close to S.O.E.C. (South Okanagan Event Centre), community centre, pool and downtown shopping and beach. Covered parking, easy access ground level, low strata fees. 55+, no pets. Wheelchair accessible one level rancher. Rentals allowed, visitor parking. Call your Selling Agent today to view. (id:46156)
Property Details
| MLS® Number | 10334300 |
| Property Type | Single Family |
| Neigbourhood | Main North |
| Amenities Near By | Recreation, Shopping |
| Community Features | Adult Oriented, Pets Not Allowed, Rentals Allowed, Seniors Oriented |
| Features | Balcony |
| Parking Space Total | 1 |
Building
| Bathroom Total | 1 |
| Bedrooms Total | 2 |
| Appliances | Refrigerator, Dishwasher, Dryer, Oven, Washer |
| Architectural Style | Ranch |
| Basement Type | Crawl Space |
| Constructed Date | 1984 |
| Construction Style Attachment | Attached |
| Cooling Type | Window Air Conditioner |
| Exterior Finish | Stucco, Wood Siding |
| Flooring Type | Carpeted, Laminate |
| Heating Fuel | Electric |
| Heating Type | Baseboard Heaters |
| Roof Material | Asphalt Shingle |
| Roof Style | Unknown |
| Stories Total | 1 |
| Size Interior | 814 Ft2 |
| Type | Row / Townhouse |
| Utility Water | Municipal Water |
Parking
| Covered |
Land
| Access Type | Easy Access |
| Acreage | No |
| Fence Type | Chain Link |
| Land Amenities | Recreation, Shopping |
| Landscape Features | Landscaped |
| Sewer | Municipal Sewage System |
| Size Total Text | Under 1 Acre |
| Zoning Type | Multi-family |
Rooms
| Level | Type | Length | Width | Dimensions |
|---|---|---|---|---|
| Main Level | 4pc Bathroom | Measurements not available | ||
| Main Level | Kitchen | 15' x 10' | ||
| Main Level | Primary Bedroom | 15'0'' x 11'0'' | ||
| Main Level | Living Room | 15'0'' x 13'0'' | ||
| Main Level | Laundry Room | 12'0'' x 5'6'' | ||
| Main Level | Bedroom | 9'0'' x 10'0'' |
https://www.realtor.ca/real-estate/27875817/601-wade-avenue-unit-101-penticton-main-north


