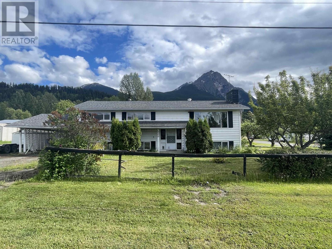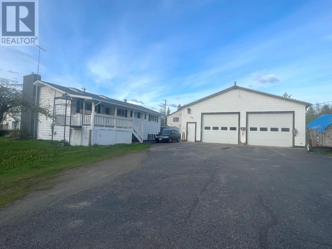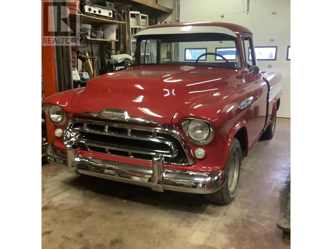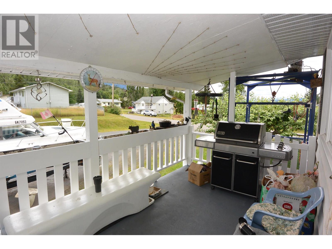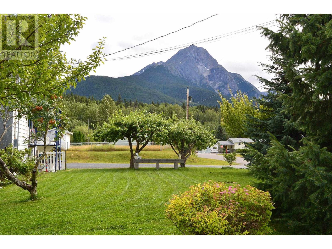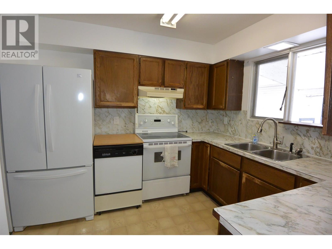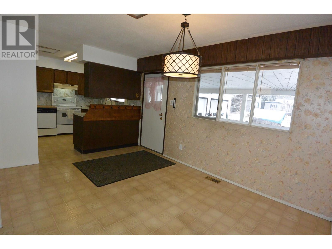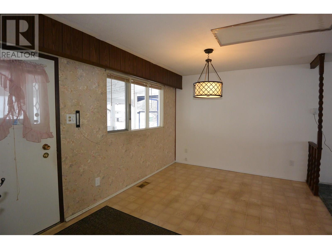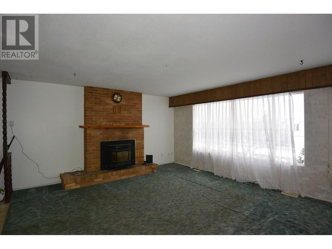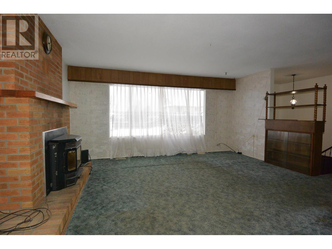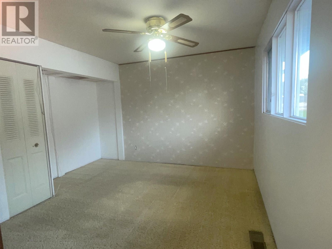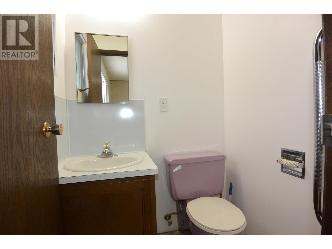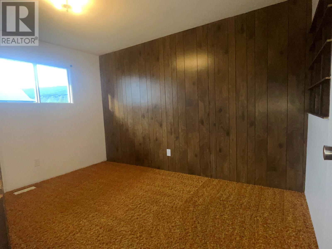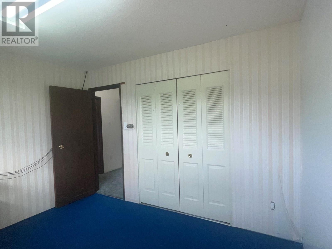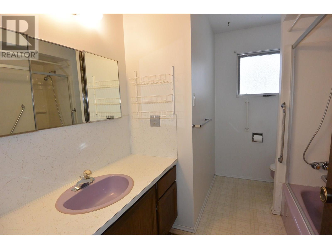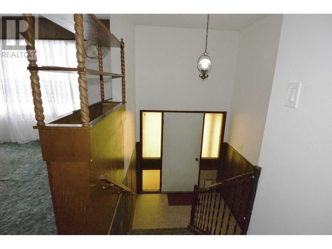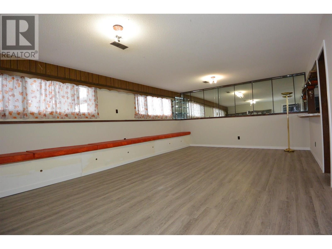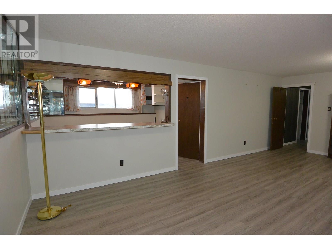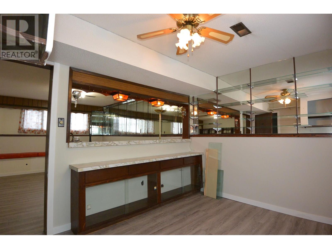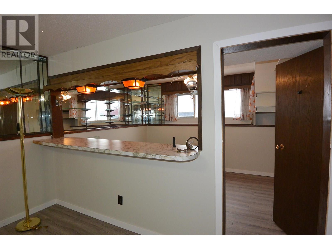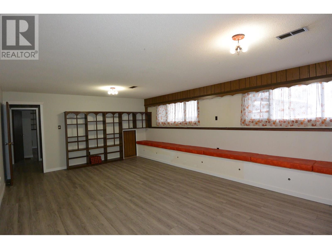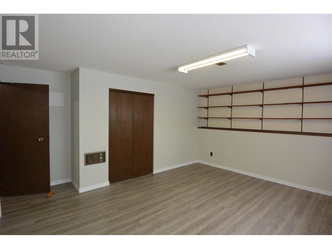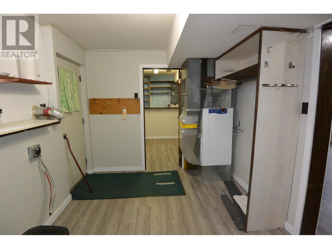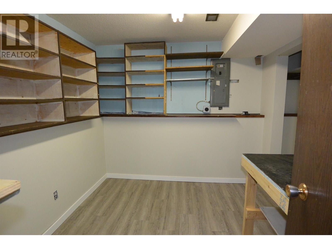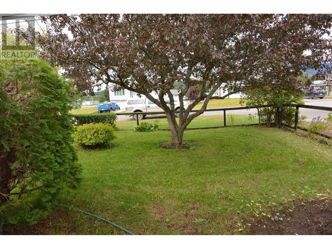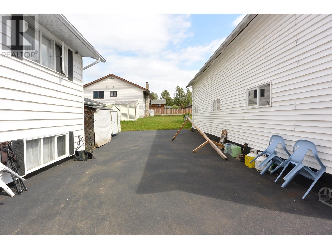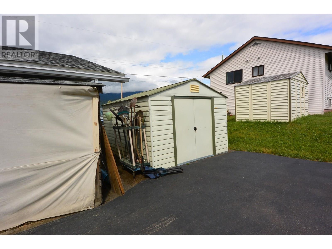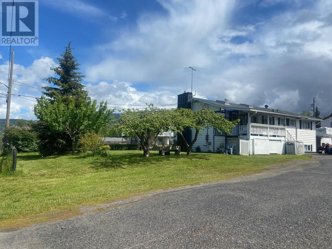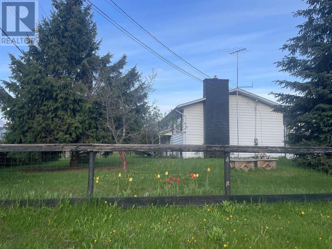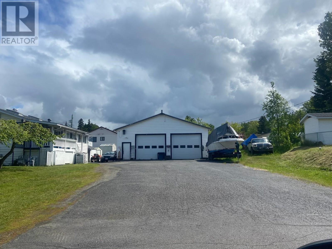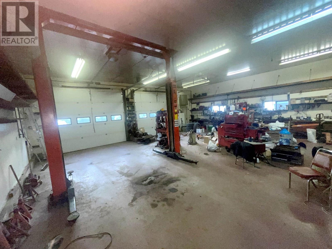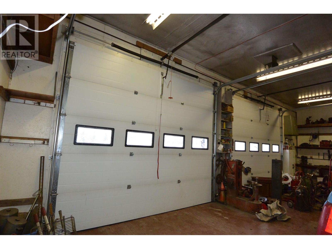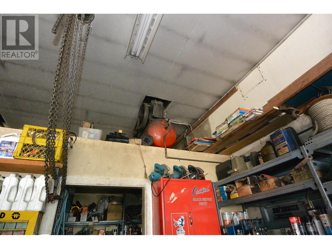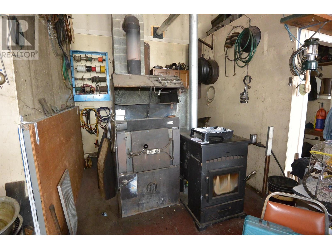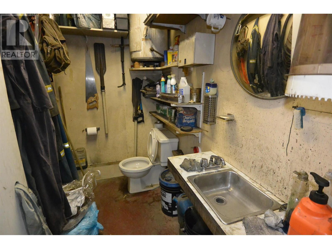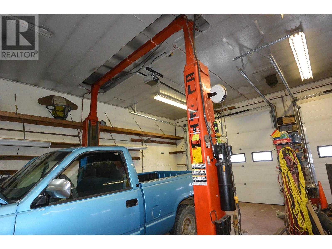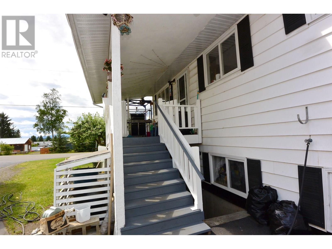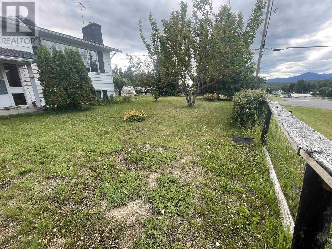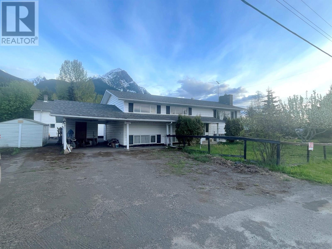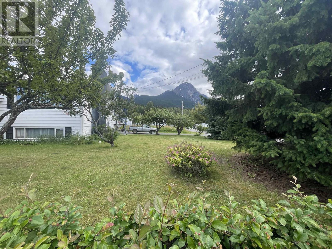4 Bedroom
3 Bathroom
2,496 ft2
Split Level Entry
Fireplace
Forced Air
$508,000
Superior location in New Hazelton with large 132 x 120 corner lot. Features 2 paved driveways, carport & a huge 36 x 40 heated garage (shop). Perfect for a serious hobbyist, mechanic or for a home based business. Includes 9000 lb. hoist, compressor, plumbed air, two 10 x 12 power overhead doors, bathroom & more. The home & shop have separate 200 amp services, new shingles (6 yrs.) The solid, spacious home features a covered deck, separate outside entry (ideal for a suite), 4 bedrooms, 2 & a half baths. Huge rec-room & dry bar plus a hobby room with 220v power (for potters kiln). Newer forced air electric furnace, pellet fireplace. Man-lift to deck for those with limited mobility. Lovely fenced yard with apple, cherry, plum & pear trees, blueberry bushes. (id:46156)
Property Details
|
MLS® Number
|
R2963222 |
|
Property Type
|
Single Family |
|
Structure
|
Workshop |
|
View Type
|
Mountain View |
Building
|
Bathroom Total
|
3 |
|
Bedrooms Total
|
4 |
|
Appliances
|
Dishwasher, Refrigerator, Stove |
|
Architectural Style
|
Split Level Entry |
|
Basement Development
|
Finished |
|
Basement Type
|
N/a (finished) |
|
Constructed Date
|
1973 |
|
Construction Style Attachment
|
Detached |
|
Exterior Finish
|
Vinyl Siding |
|
Fire Protection
|
Security System |
|
Fireplace Present
|
Yes |
|
Fireplace Total
|
1 |
|
Foundation Type
|
Concrete Perimeter |
|
Heating Fuel
|
Electric, Pellet |
|
Heating Type
|
Forced Air |
|
Roof Material
|
Asphalt Shingle |
|
Roof Style
|
Conventional |
|
Stories Total
|
2 |
|
Size Interior
|
2,496 Ft2 |
|
Total Finished Area
|
2496 Sqft |
|
Type
|
House |
|
Utility Water
|
Municipal Water |
Parking
Land
|
Acreage
|
No |
|
Size Irregular
|
15840 |
|
Size Total
|
15840 Sqft |
|
Size Total Text
|
15840 Sqft |
Rooms
| Level |
Type |
Length |
Width |
Dimensions |
|
Basement |
Bedroom 4 |
15 ft ,9 in |
13 ft |
15 ft ,9 in x 13 ft |
|
Basement |
Hobby Room |
8 ft ,9 in |
9 ft ,5 in |
8 ft ,9 in x 9 ft ,5 in |
|
Basement |
Beverage Room |
8 ft ,9 in |
11 ft ,8 in |
8 ft ,9 in x 11 ft ,8 in |
|
Basement |
Laundry Room |
13 ft ,2 in |
8 ft ,9 in |
13 ft ,2 in x 8 ft ,9 in |
|
Main Level |
Living Room |
15 ft |
16 ft |
15 ft x 16 ft |
|
Main Level |
Kitchen |
10 ft ,1 in |
9 ft ,7 in |
10 ft ,1 in x 9 ft ,7 in |
|
Main Level |
Dining Room |
10 ft |
14 ft ,2 in |
10 ft x 14 ft ,2 in |
|
Main Level |
Primary Bedroom |
12 ft ,6 in |
11 ft ,6 in |
12 ft ,6 in x 11 ft ,6 in |
|
Main Level |
Bedroom 2 |
9 ft ,3 in |
11 ft ,5 in |
9 ft ,3 in x 11 ft ,5 in |
|
Main Level |
Bedroom 3 |
12 ft ,7 in |
11 ft |
12 ft ,7 in x 11 ft |
|
Main Level |
Recreational, Games Room |
23 ft ,1 in |
14 ft ,1 in |
23 ft ,1 in x 14 ft ,1 in |
https://www.realtor.ca/real-estate/27874767/4522-13th-avenue-new-hazelton


