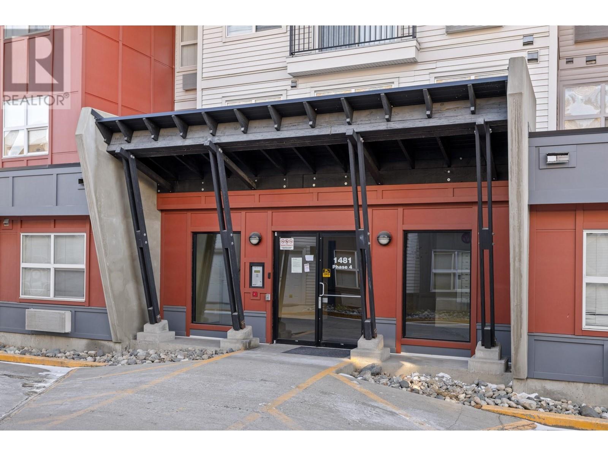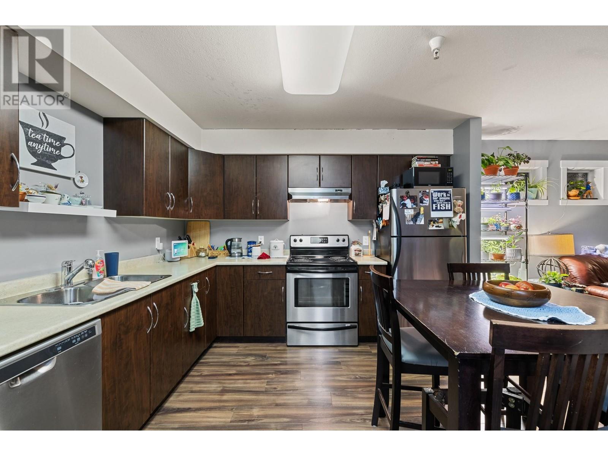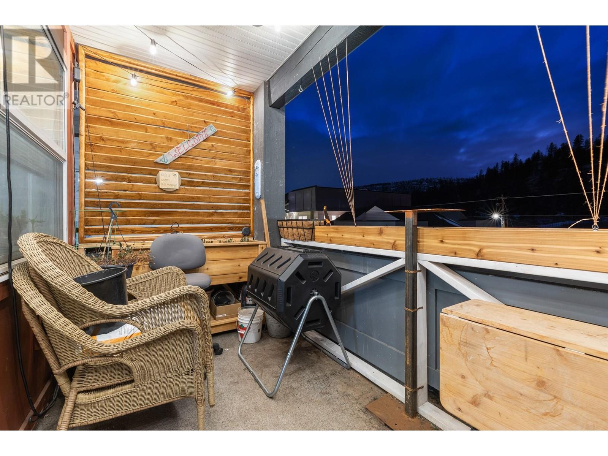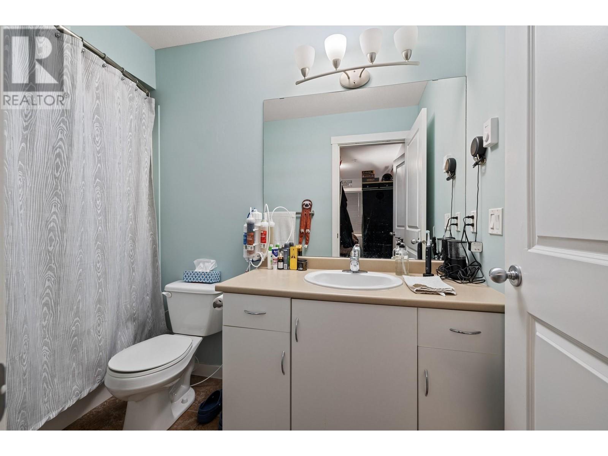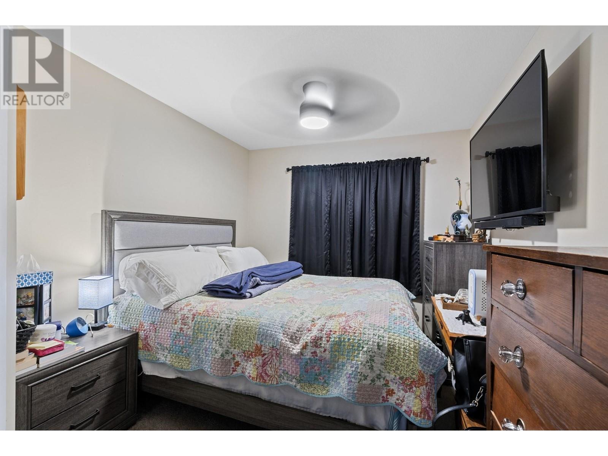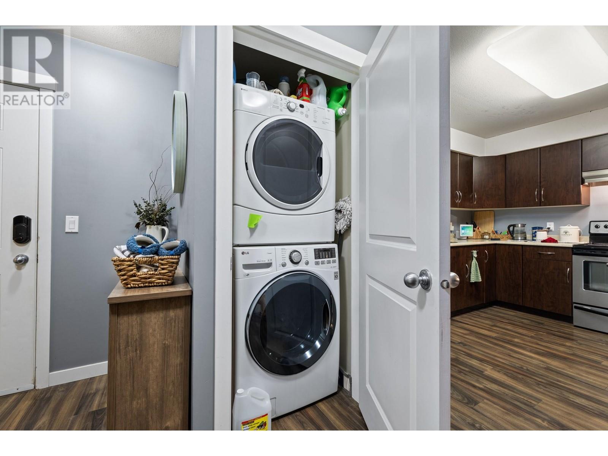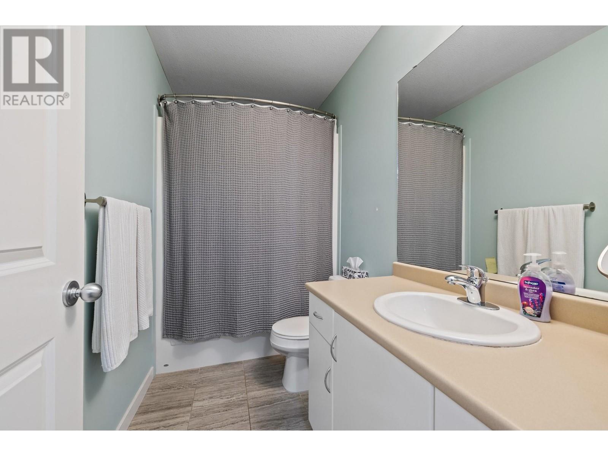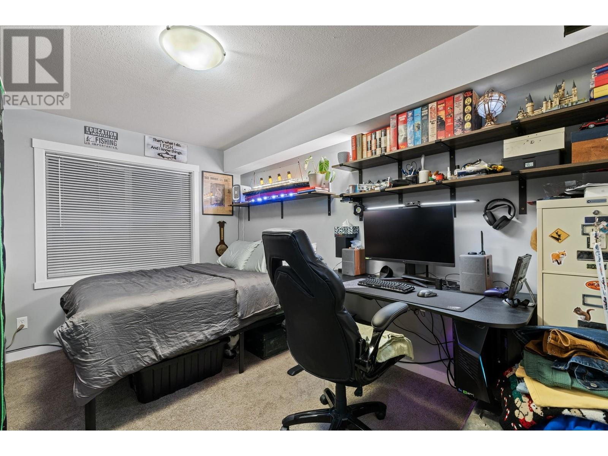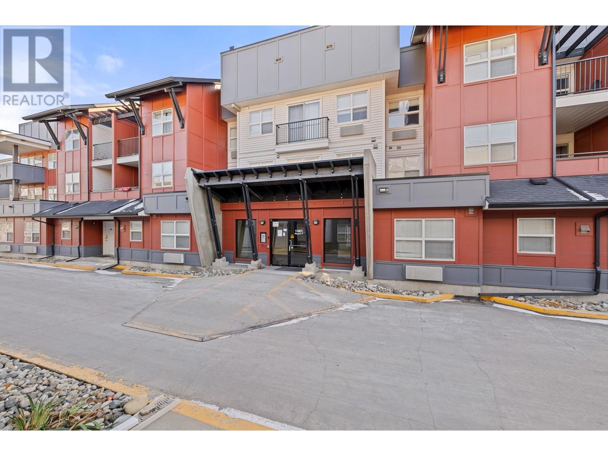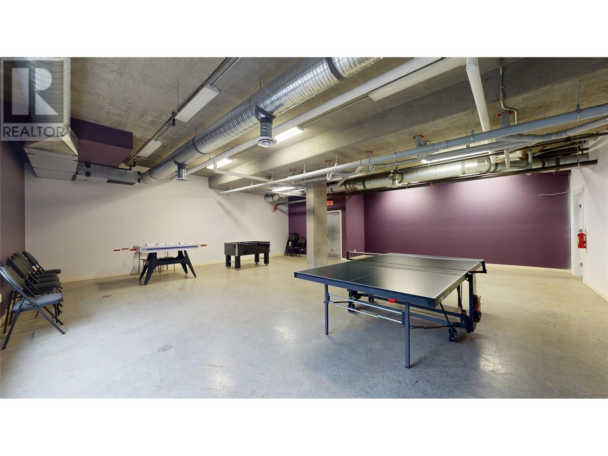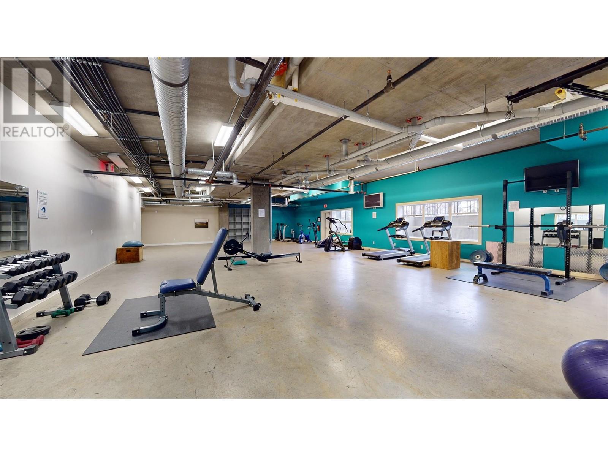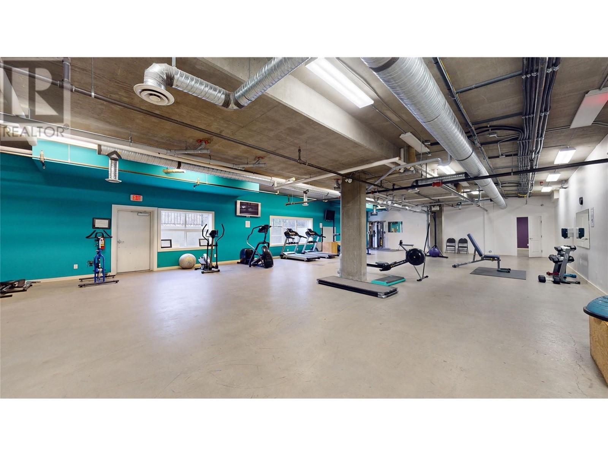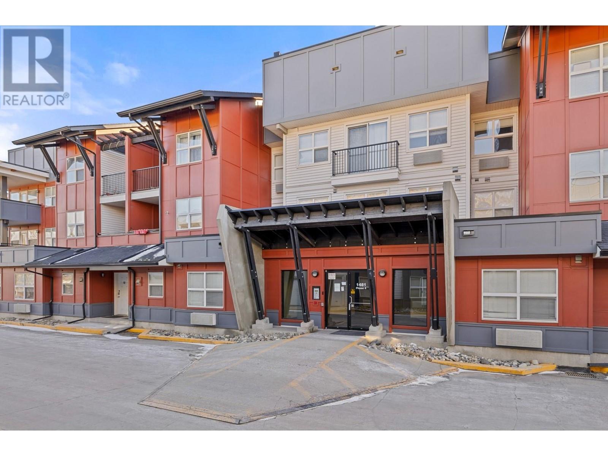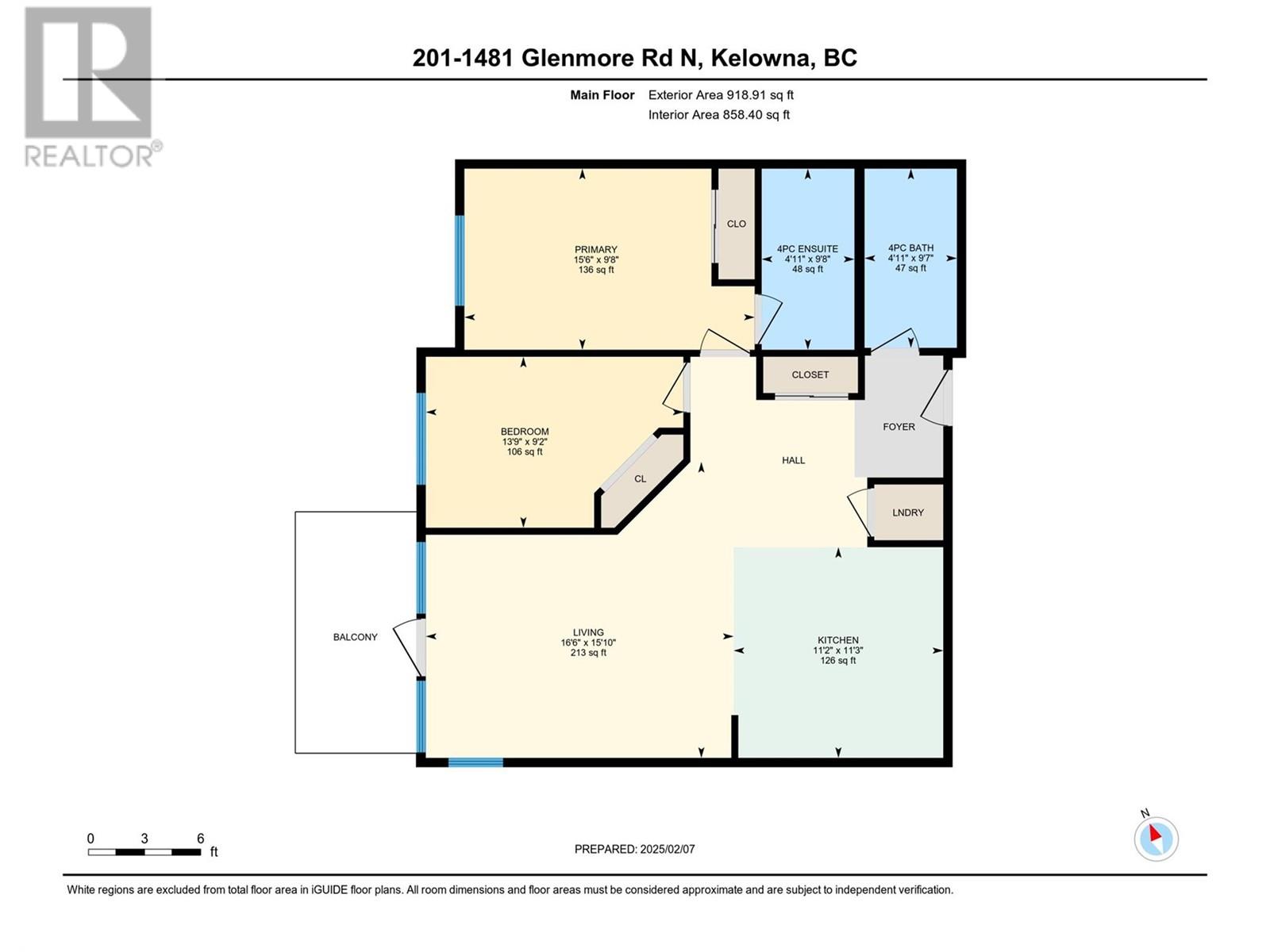1481 Glenmore Road Unit# 201 Kelowna, British Columbia V1V 2C5
2 Bedroom
2 Bathroom
888 ft2
Wall Unit
$365,000Maintenance, Insurance, Ground Maintenance, Property Management, Other, See Remarks, Recreation Facilities, Waste Removal, Water
$387.01 Monthly
Maintenance, Insurance, Ground Maintenance, Property Management, Other, See Remarks, Recreation Facilities, Waste Removal, Water
$387.01 MonthlyPRICE DROP ! You cant beat this price- 2 bedrooms and 2 full baths under 400k !!!This bright open-concept corner unit has 2 bedrooms and 2 full bathrooms, is located on major transit routes, and is walking distance to the University. Dogs are welcome, and the walking path down John Hindle is beautiful .On top of that, you are just minutes from the large off leash dog park in Glenmore. Dont let this one get away ! (id:46156)
Property Details
| MLS® Number | 10334713 |
| Property Type | Single Family |
| Neigbourhood | North Glenmore |
| Community Name | Yaletown |
| Features | One Balcony |
| Parking Space Total | 1 |
Building
| Bathroom Total | 2 |
| Bedrooms Total | 2 |
| Appliances | Refrigerator, Dishwasher, Dryer, Range - Electric, Washer |
| Constructed Date | 2008 |
| Cooling Type | Wall Unit |
| Flooring Type | Carpeted, Tile, Vinyl |
| Heating Fuel | Electric |
| Stories Total | 1 |
| Size Interior | 888 Ft2 |
| Type | Apartment |
| Utility Water | Municipal Water |
Parking
| Parkade |
Land
| Acreage | No |
| Sewer | Municipal Sewage System |
| Size Total Text | Under 1 Acre |
| Zoning Type | Unknown |
Rooms
| Level | Type | Length | Width | Dimensions |
|---|---|---|---|---|
| Main Level | 4pc Ensuite Bath | 9'0'' x 8'5'' | ||
| Main Level | Primary Bedroom | 9'8'' x 13'2'' | ||
| Main Level | Full Bathroom | 9'0'' x 9'5'' | ||
| Main Level | Kitchen | 11'1'' x 10'11'' | ||
| Main Level | Bedroom | 9'2'' x 11'0'' | ||
| Main Level | Living Room | 11'0'' x 15'0'' |
https://www.realtor.ca/real-estate/27892929/1481-glenmore-road-unit-201-kelowna-north-glenmore


