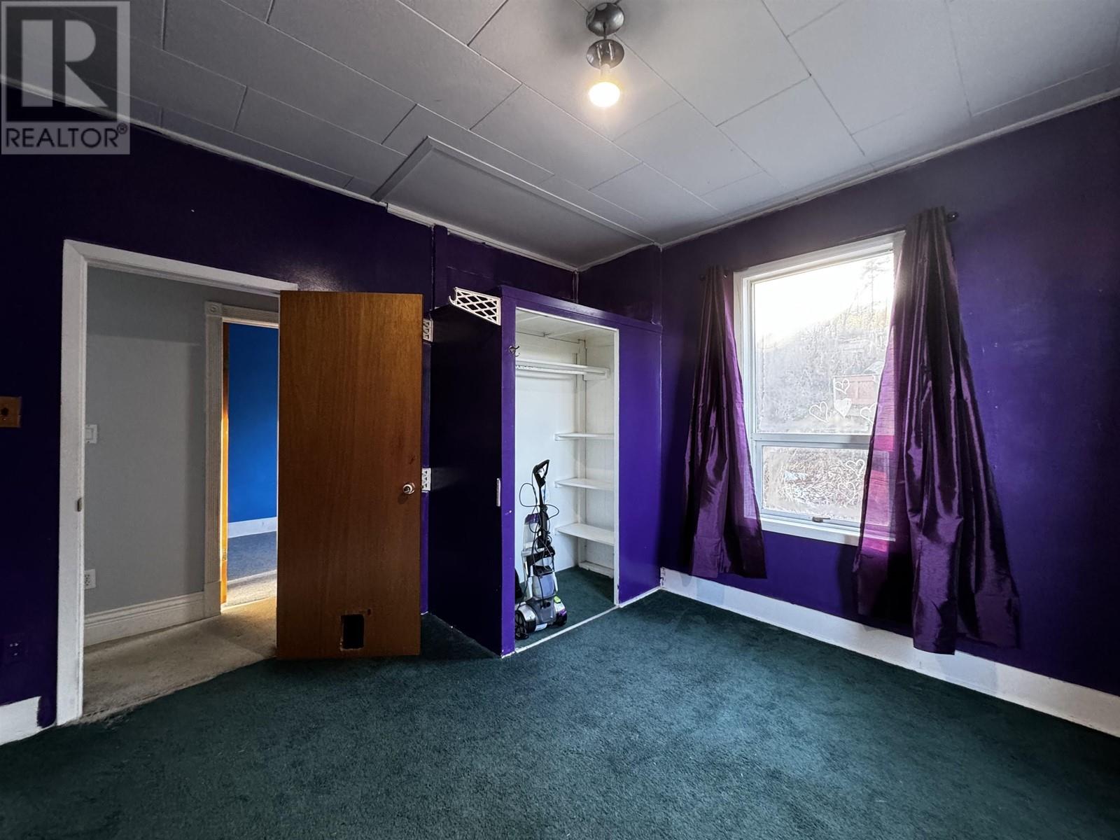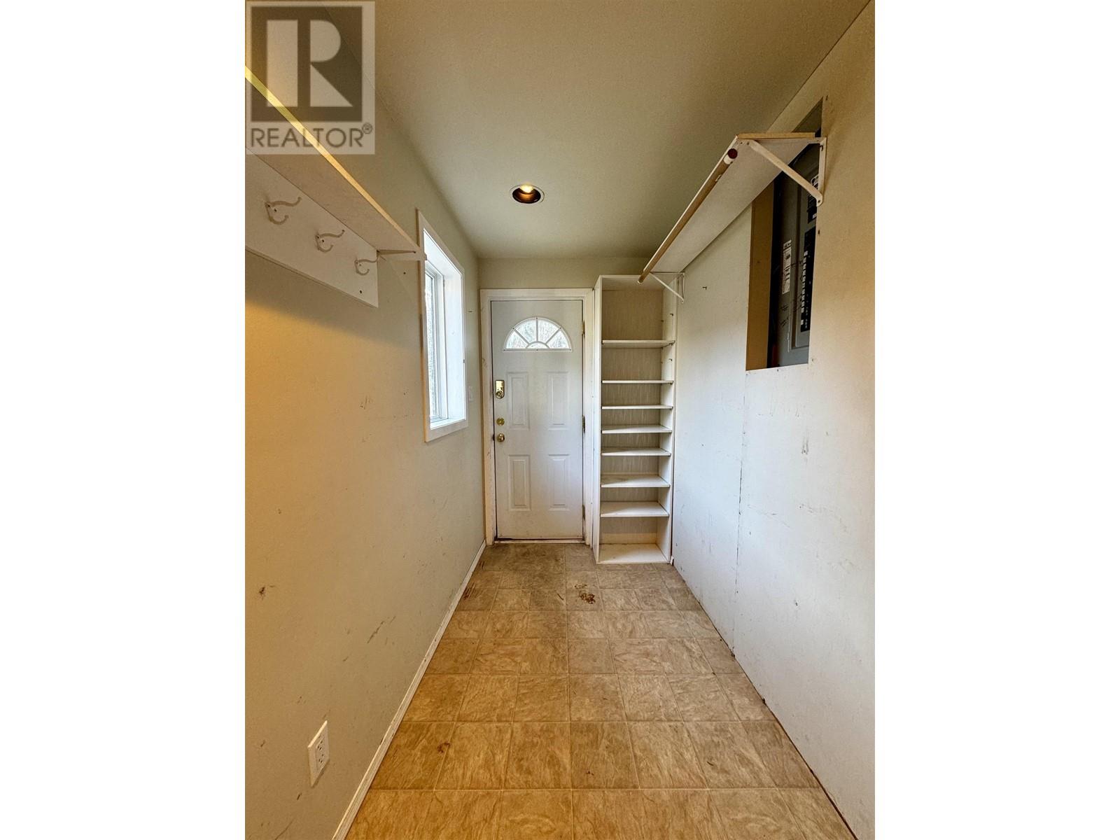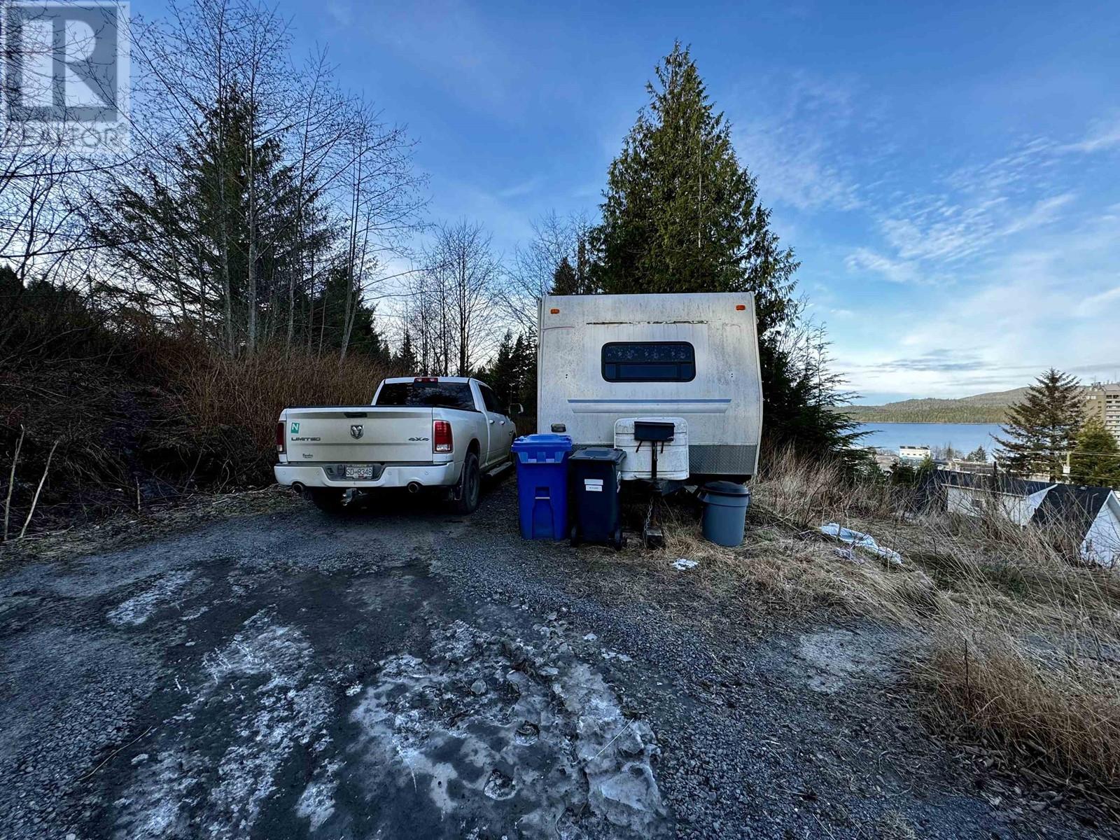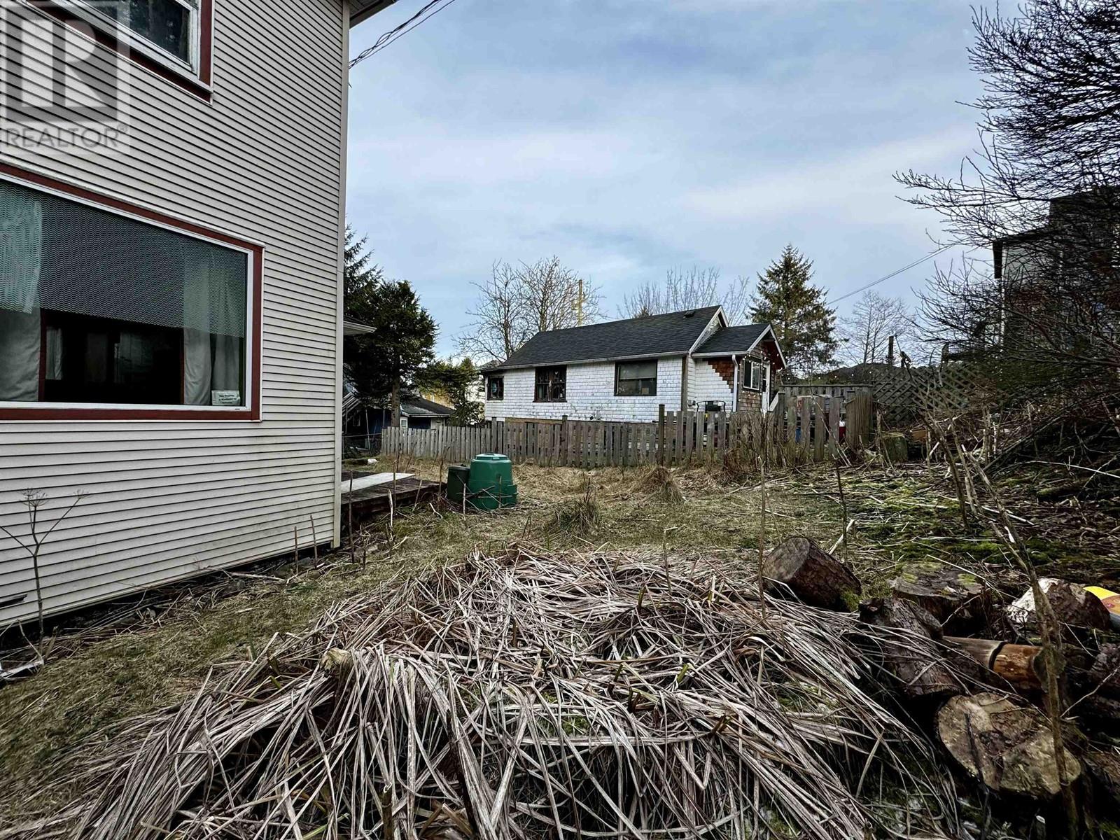3 Bedroom
1 Bathroom
1,212 ft2
Fireplace
Baseboard Heaters
$297,000
* PREC - Personal Real Estate Corporation. Located in a secluded area, this home has a sense of tranquillity and solitude. You can enjoy harbour views & sunsets from the street, porch & bedrooms. The spacious lot of over 6,000 sqft provides an excellent space for gatherings or gardening. The interior features hardwood flooring, high ceilings & several important updates. You'll appreciate the cozy wood-burning stove during chilly weather, with an additional option for a gas fireplace. All three bedrooms are located on the upper floor & the primary bedroom features large windows that offer stunning harbour & mountain views. The one bathroom has been updated, new roof 2021, & some windows. This home allows for a quick commute to downtown, the hospital, & schools. (id:46156)
Open House
This property has open houses!
Starts at:
12:00 pm
Ends at:
2:00 pm
Property Details
|
MLS® Number
|
R2965123 |
|
Property Type
|
Single Family |
|
View Type
|
Mountain View, Ocean View |
Building
|
Bathroom Total
|
1 |
|
Bedrooms Total
|
3 |
|
Appliances
|
Refrigerator, Stove |
|
Basement Type
|
Crawl Space |
|
Constructed Date
|
1912 |
|
Construction Style Attachment
|
Detached |
|
Exterior Finish
|
Vinyl Siding |
|
Fireplace Present
|
Yes |
|
Fireplace Total
|
2 |
|
Foundation Type
|
Concrete Perimeter |
|
Heating Fuel
|
Electric |
|
Heating Type
|
Baseboard Heaters |
|
Roof Material
|
Asphalt Shingle |
|
Roof Style
|
Conventional |
|
Stories Total
|
2 |
|
Size Interior
|
1,212 Ft2 |
|
Type
|
House |
|
Utility Water
|
Municipal Water |
Parking
Land
|
Acreage
|
No |
|
Size Irregular
|
6006 |
|
Size Total
|
6006 Sqft |
|
Size Total Text
|
6006 Sqft |
Rooms
| Level |
Type |
Length |
Width |
Dimensions |
|
Above |
Primary Bedroom |
12 ft ,1 in |
12 ft |
12 ft ,1 in x 12 ft |
|
Above |
Bedroom 2 |
12 ft ,9 in |
9 ft ,8 in |
12 ft ,9 in x 9 ft ,8 in |
|
Above |
Bedroom 3 |
9 ft ,8 in |
9 ft ,1 in |
9 ft ,8 in x 9 ft ,1 in |
|
Main Level |
Living Room |
12 ft |
17 ft ,9 in |
12 ft x 17 ft ,9 in |
|
Main Level |
Kitchen |
11 ft |
14 ft ,5 in |
11 ft x 14 ft ,5 in |
|
Main Level |
Dining Room |
11 ft |
8 ft ,8 in |
11 ft x 8 ft ,8 in |
|
Main Level |
Laundry Room |
5 ft |
8 ft |
5 ft x 8 ft |
|
Main Level |
Mud Room |
12 ft |
5 ft |
12 ft x 5 ft |
https://www.realtor.ca/real-estate/27898761/860-w-6th-avenue-prince-rupert






































