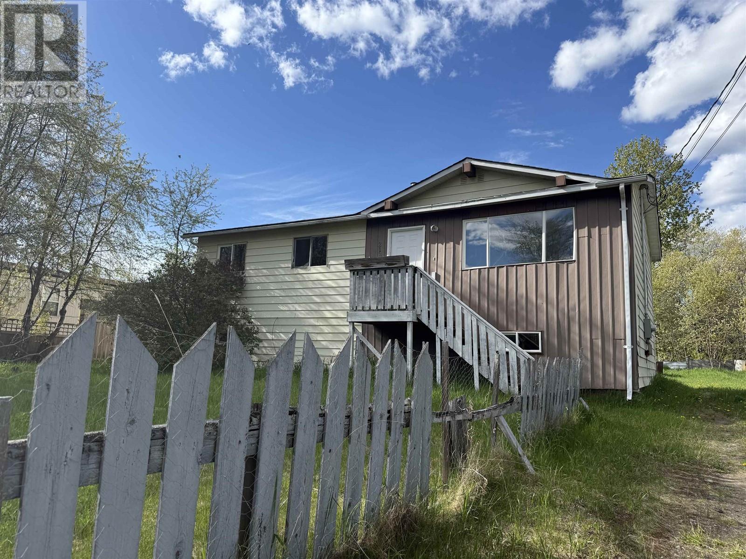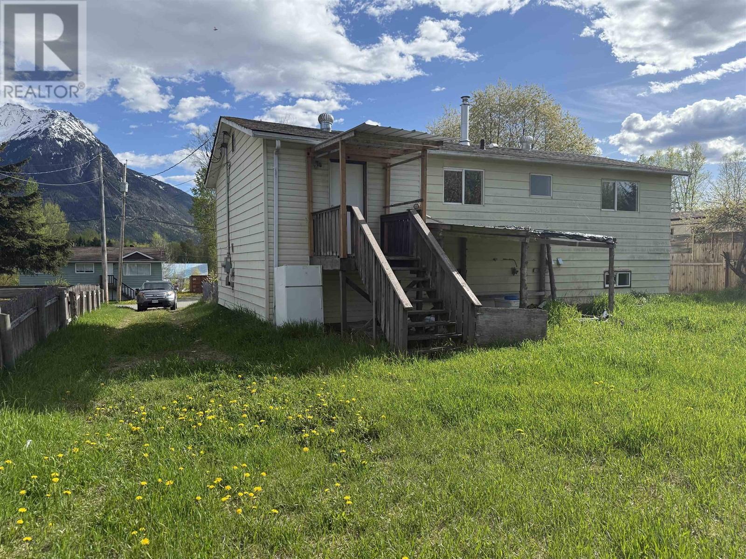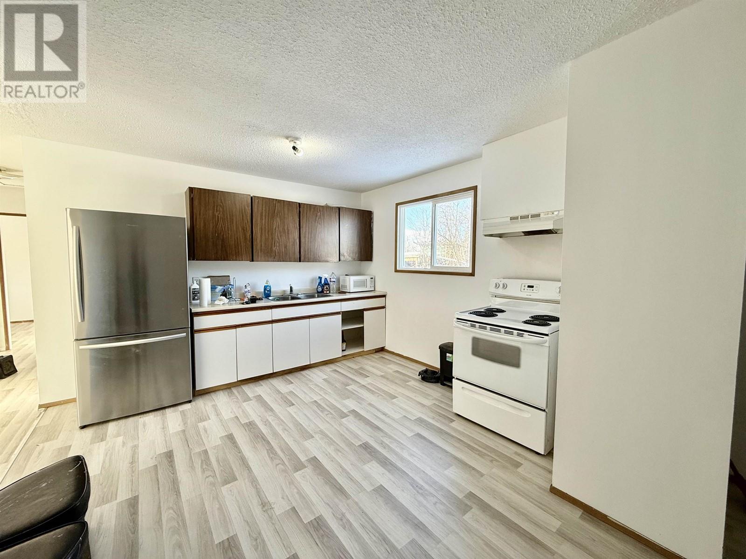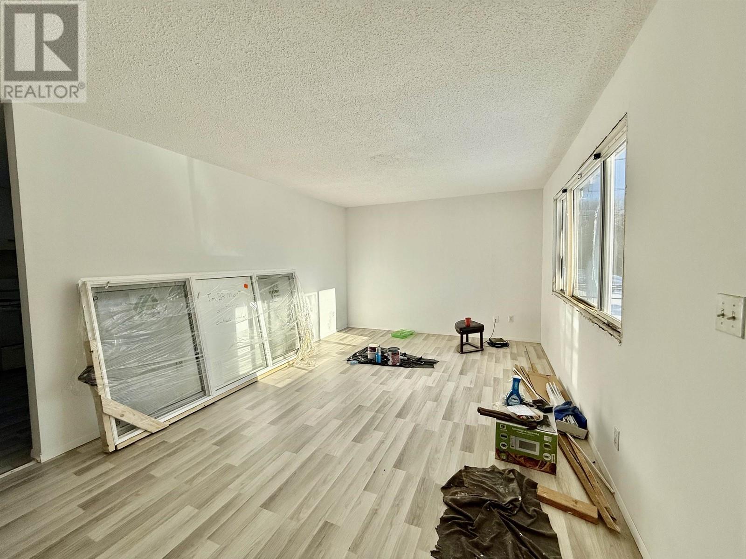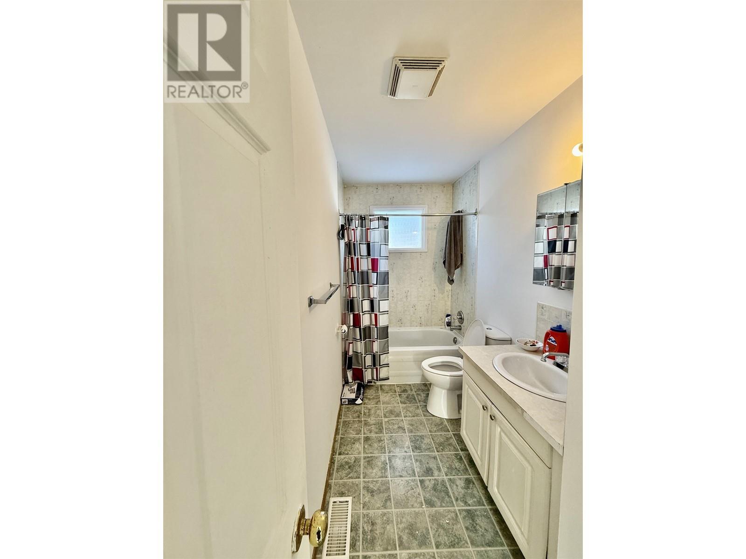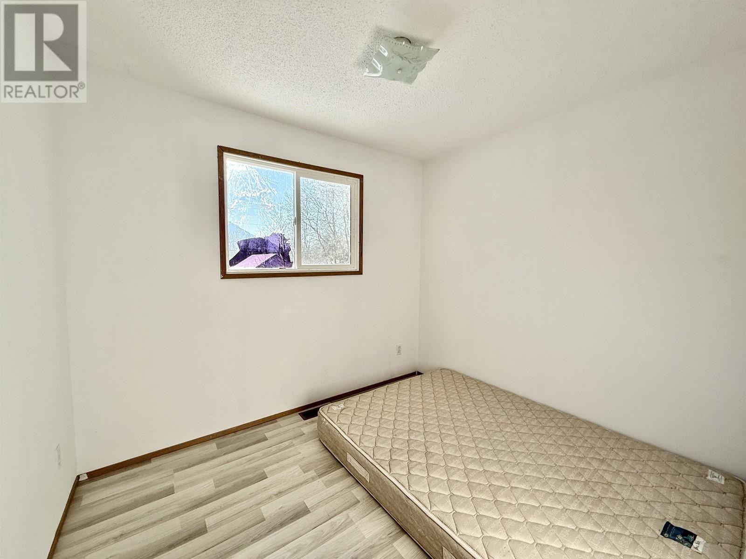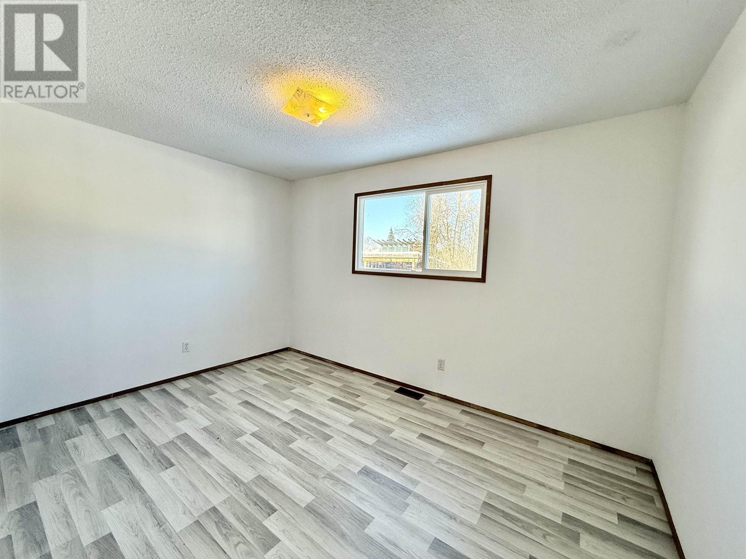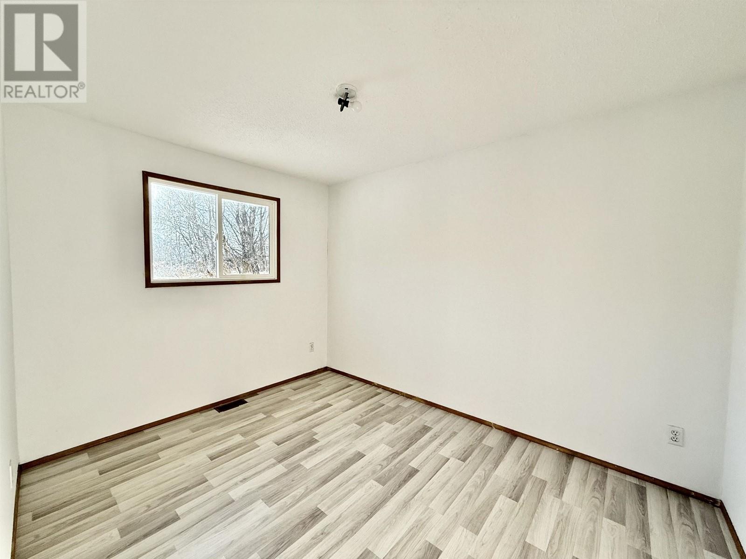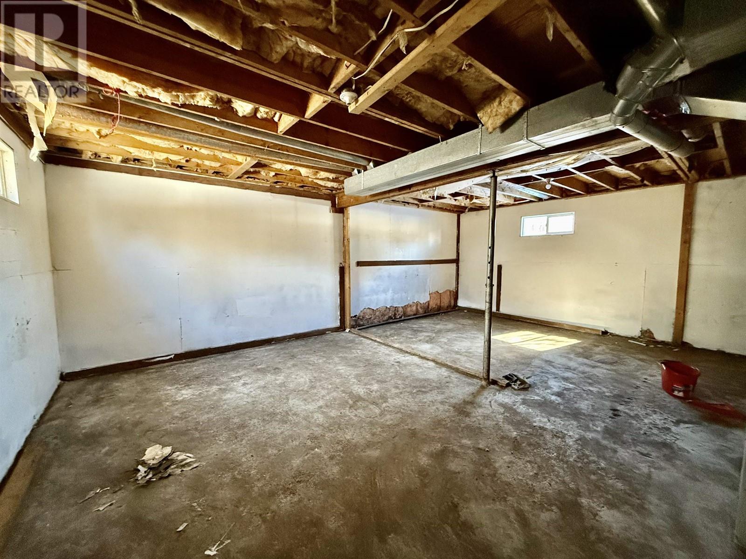3 Bedroom
1 Bathroom
980 ft2
Forced Air
$190,000
3 bedroom home in beautiful South Hazelton! This family home has had some great recent upgrades such as a new 200 amp electrical service, 60 gallon hot water tank, a new refrigerator, some new flooring and paint and a new toilet. The basement is unfinished and ready for you to create your personalized layout or use it as a large recreation room. This home would also be easy to add a mortgage helper suite that could be self contained with separate entry. These types of homes have endless possibilities and can easily fit your real estate goals! (id:46156)
Property Details
|
MLS® Number
|
R2964801 |
|
Property Type
|
Single Family |
Building
|
Bathroom Total
|
1 |
|
Bedrooms Total
|
3 |
|
Appliances
|
Refrigerator, Stove |
|
Basement Type
|
Full |
|
Constructed Date
|
1977 |
|
Construction Style Attachment
|
Detached |
|
Exterior Finish
|
Aluminum Siding |
|
Foundation Type
|
Preserved Wood |
|
Heating Fuel
|
Propane |
|
Heating Type
|
Forced Air |
|
Roof Material
|
Asphalt Shingle |
|
Roof Style
|
Conventional |
|
Stories Total
|
2 |
|
Size Interior
|
980 Ft2 |
|
Total Finished Area
|
980 Sqft |
|
Type
|
House |
|
Utility Water
|
Municipal Water |
Parking
Land
|
Acreage
|
No |
|
Size Irregular
|
7920 |
|
Size Total
|
7920 Sqft |
|
Size Total Text
|
7920 Sqft |
Rooms
| Level |
Type |
Length |
Width |
Dimensions |
|
Main Level |
Kitchen |
16 ft ,3 in |
11 ft ,6 in |
16 ft ,3 in x 11 ft ,6 in |
|
Main Level |
Living Room |
17 ft ,1 in |
11 ft ,6 in |
17 ft ,1 in x 11 ft ,6 in |
|
Main Level |
Primary Bedroom |
11 ft ,7 in |
9 ft ,2 in |
11 ft ,7 in x 9 ft ,2 in |
|
Main Level |
Bedroom 2 |
11 ft ,5 in |
8 ft ,9 in |
11 ft ,5 in x 8 ft ,9 in |
|
Main Level |
Bedroom 3 |
9 ft ,5 in |
8 ft |
9 ft ,5 in x 8 ft |
https://www.realtor.ca/real-estate/27898755/2131-24th-avenue-hazelton


