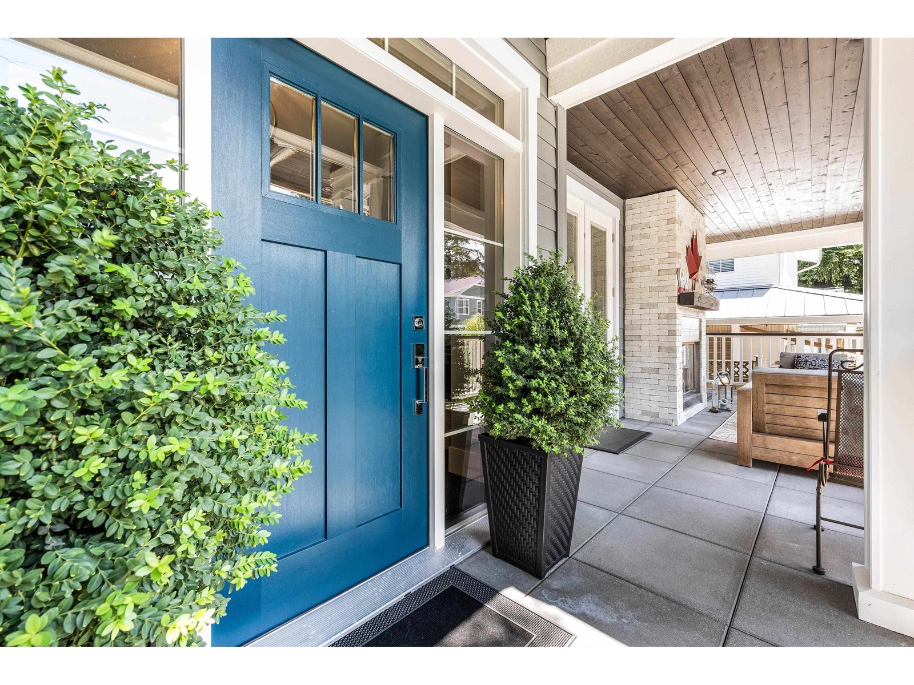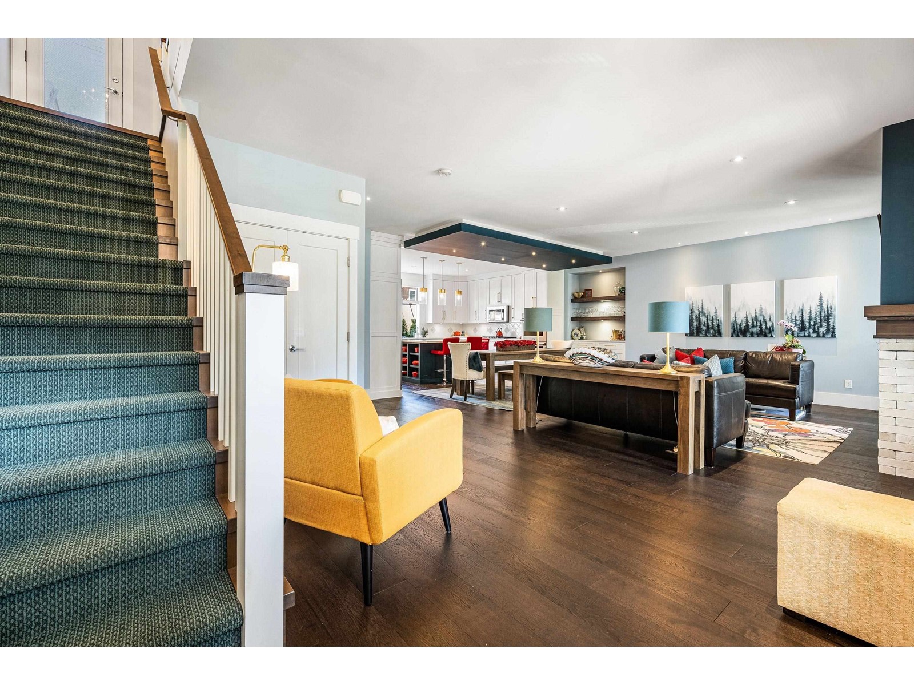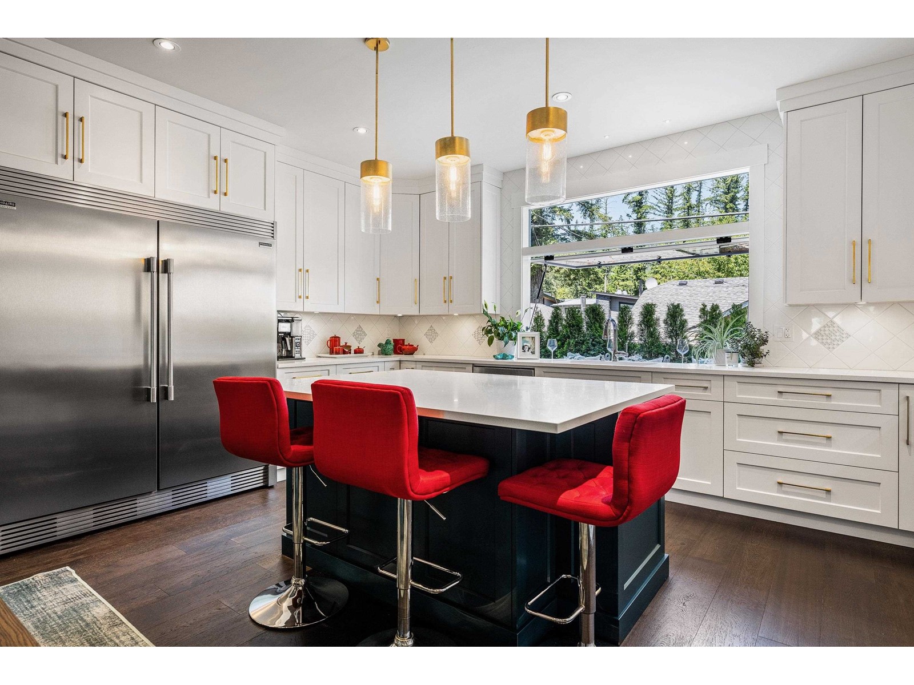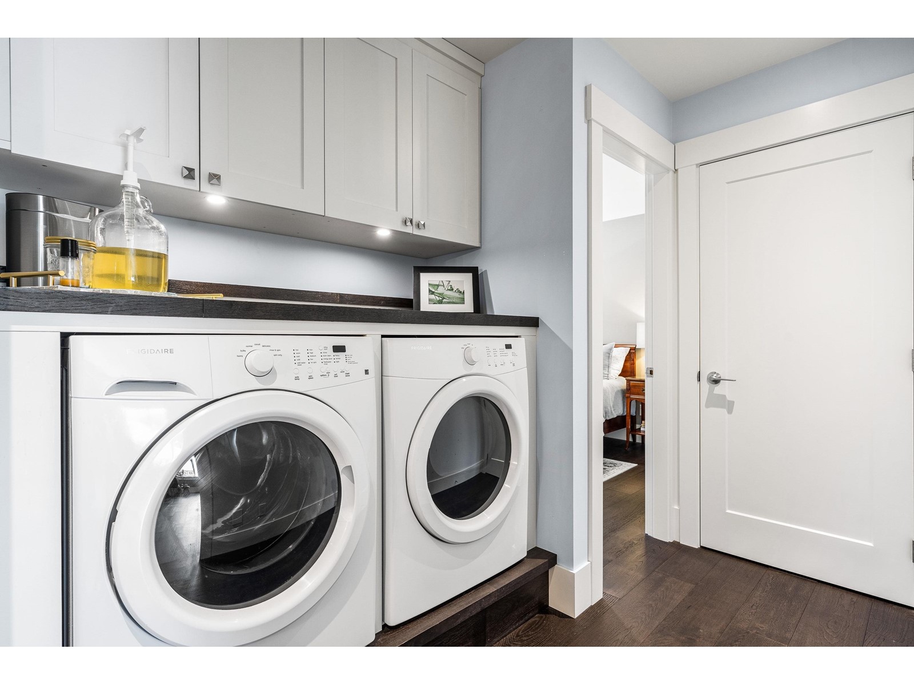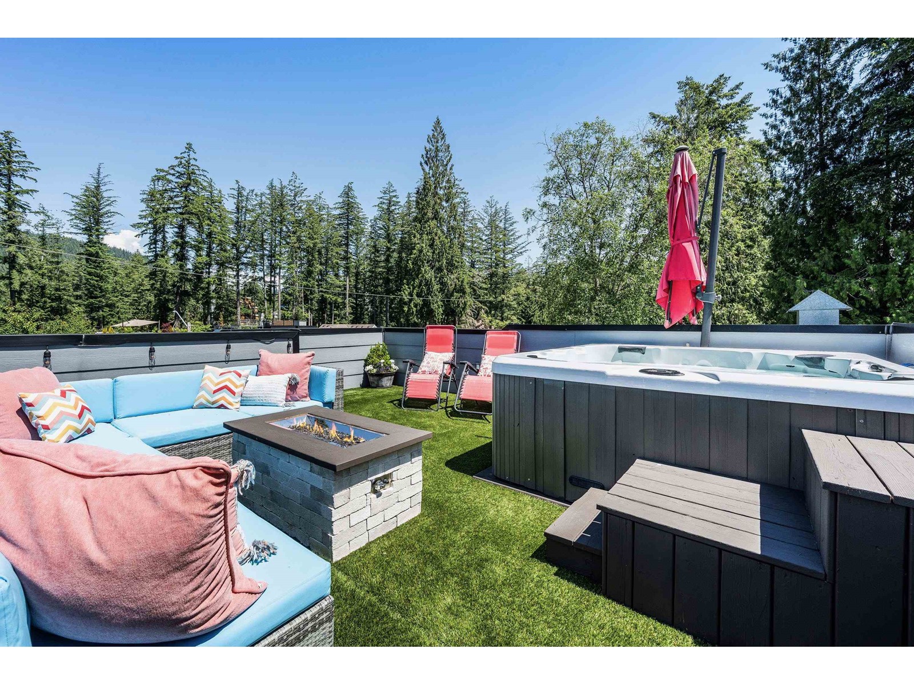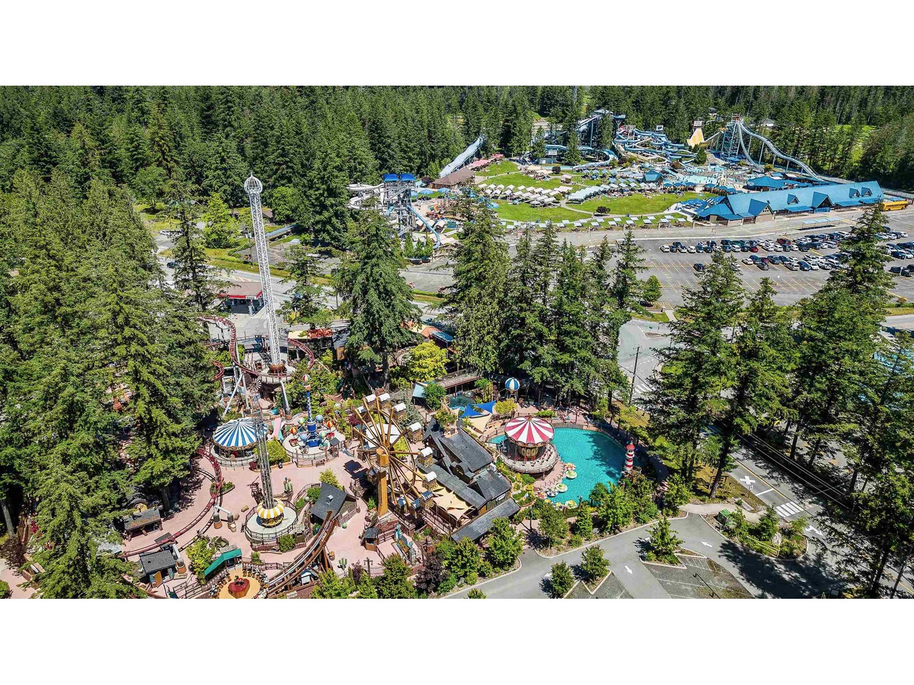3 Bedroom
4 Bathroom
2,356 ft2
Fireplace
Central Air Conditioning
Heat Pump
$1,624,900
Immerse yourself in LUXURY in this near-new custom-built 3bed, 4bath home, an ENTRTAINERS PARADISE! Crafted w/ exquisite detail, the open-concept layout feat. a great room w/ gas f/p & chef's kitchen boasting high-end appliances, quartz countertops, & a spacious island. The primary bedroom offers a large W.I.C & an ensuite ESCAPE w/ a grand walk-in shower & double sinks. Additional bedrooms share a Jack & Jill bathroom. Downstairs, a sizable workshop & double-car garage w/ extra space cater to CAR ENTHUSITS. Home with THREE patios including the EXPANSIVE ROOFTOP PATIO boasts a hot tub & breathtaking lake views"” a haven for relaxation or hosting memorable gatherings! Seize the opportunity to own this EXCEPTIONAL property just steps from Cultus Lake, embodying LUXURY LIVING at its FINEST! * PREC - Personal Real Estate Corporation (id:46156)
Property Details
|
MLS® Number
|
R2966191 |
|
Property Type
|
Single Family |
|
Structure
|
Workshop |
|
View Type
|
Mountain View |
Building
|
Bathroom Total
|
4 |
|
Bedrooms Total
|
3 |
|
Appliances
|
Washer, Dryer, Refrigerator, Stove, Dishwasher, Hot Tub |
|
Basement Development
|
Partially Finished |
|
Basement Type
|
Unknown (partially Finished) |
|
Constructed Date
|
2018 |
|
Construction Style Attachment
|
Detached |
|
Cooling Type
|
Central Air Conditioning |
|
Fireplace Present
|
Yes |
|
Fireplace Total
|
3 |
|
Fixture
|
Drapes/window Coverings |
|
Heating Type
|
Heat Pump |
|
Stories Total
|
2 |
|
Size Interior
|
2,356 Ft2 |
|
Type
|
House |
Parking
Land
|
Acreage
|
No |
|
Size Depth
|
59 Ft ,4 In |
|
Size Frontage
|
39 Ft ,6 In |
|
Size Irregular
|
2480.3 |
|
Size Total
|
2480.3 Sqft |
|
Size Total Text
|
2480.3 Sqft |
Rooms
| Level |
Type |
Length |
Width |
Dimensions |
|
Above |
Primary Bedroom |
17 ft ,1 in |
13 ft ,3 in |
17 ft ,1 in x 13 ft ,3 in |
|
Above |
Other |
17 ft ,1 in |
5 ft ,1 in |
17 ft ,1 in x 5 ft ,1 in |
|
Above |
Bedroom 2 |
10 ft |
12 ft ,3 in |
10 ft x 12 ft ,3 in |
|
Above |
Other |
4 ft ,8 in |
3 ft ,8 in |
4 ft ,8 in x 3 ft ,8 in |
|
Above |
Bedroom 3 |
10 ft |
12 ft ,3 in |
10 ft x 12 ft ,3 in |
|
Above |
Laundry Room |
9 ft |
6 ft ,7 in |
9 ft x 6 ft ,7 in |
|
Lower Level |
Mud Room |
8 ft ,8 in |
15 ft ,9 in |
8 ft ,8 in x 15 ft ,9 in |
|
Lower Level |
Utility Room |
8 ft ,8 in |
7 ft ,5 in |
8 ft ,8 in x 7 ft ,5 in |
|
Main Level |
Foyer |
3 ft ,1 in |
3 ft ,1 in |
3 ft ,1 in x 3 ft ,1 in |
|
Main Level |
Living Room |
29 ft ,8 in |
15 ft |
29 ft ,8 in x 15 ft |
|
Main Level |
Dining Room |
21 ft ,8 in |
6 ft |
21 ft ,8 in x 6 ft |
|
Main Level |
Kitchen |
16 ft ,7 in |
12 ft ,3 in |
16 ft ,7 in x 12 ft ,3 in |
https://www.realtor.ca/real-estate/27908805/291-hemlock-street-cultus-lake-north-cultus-lake











