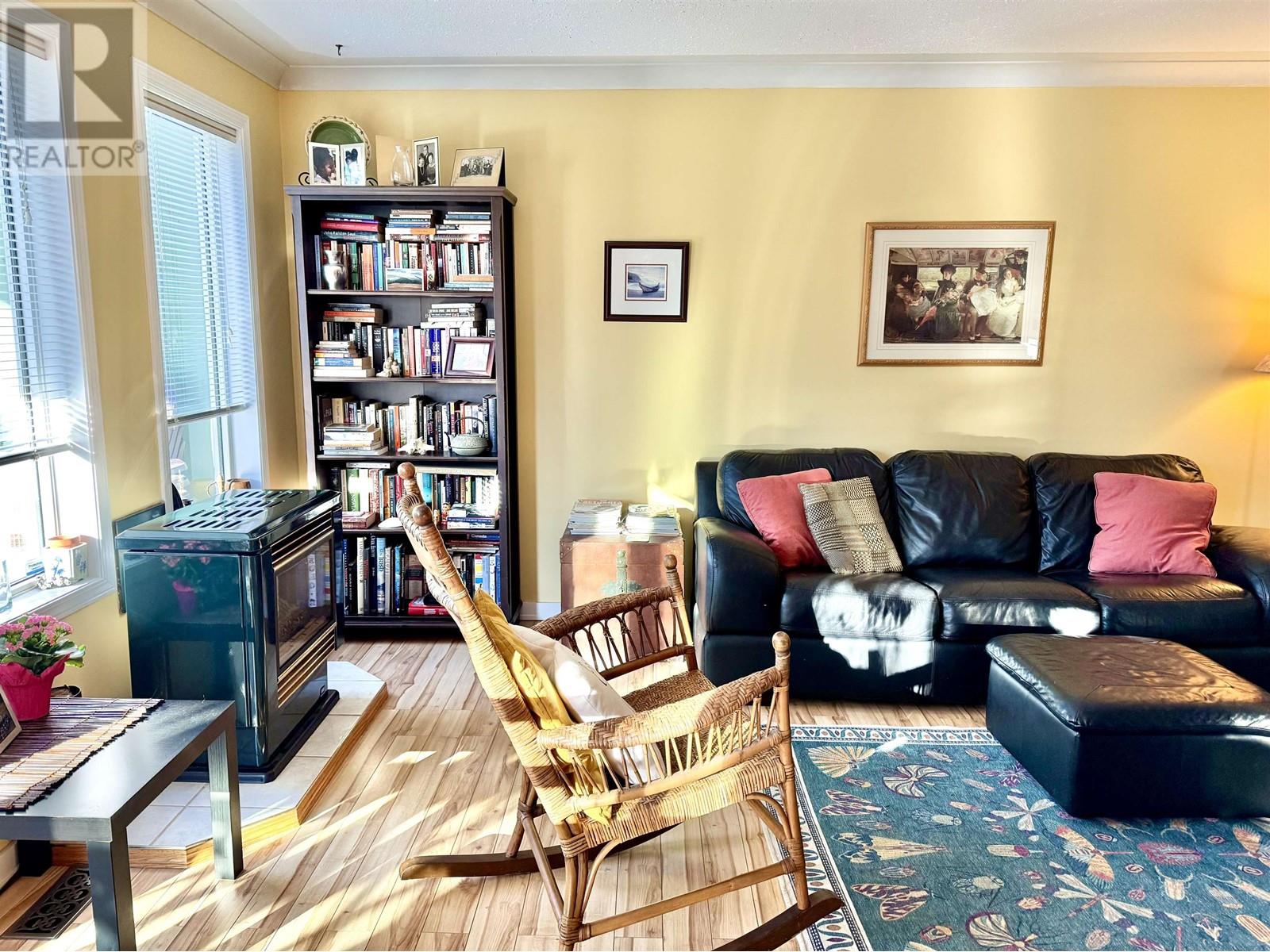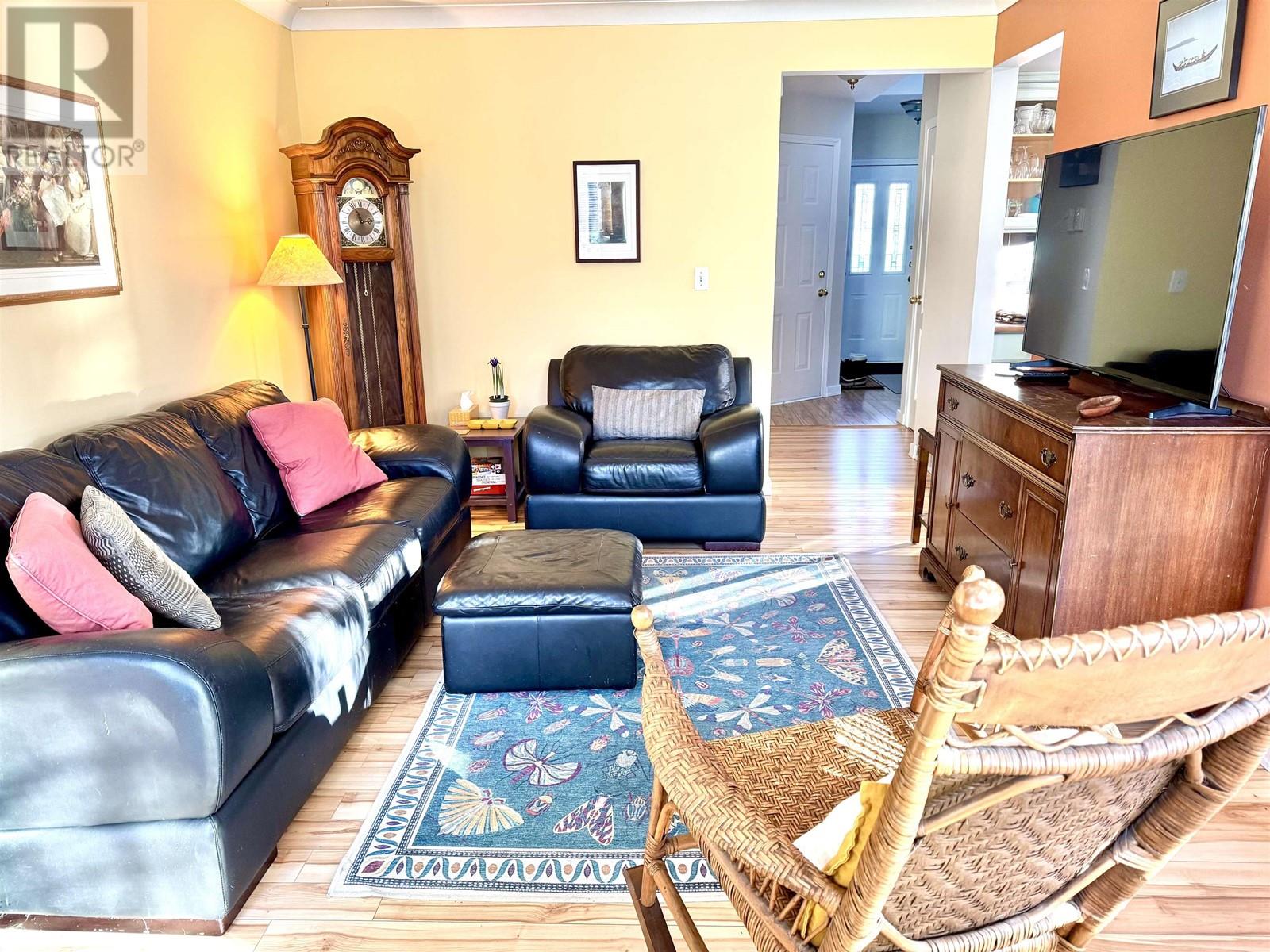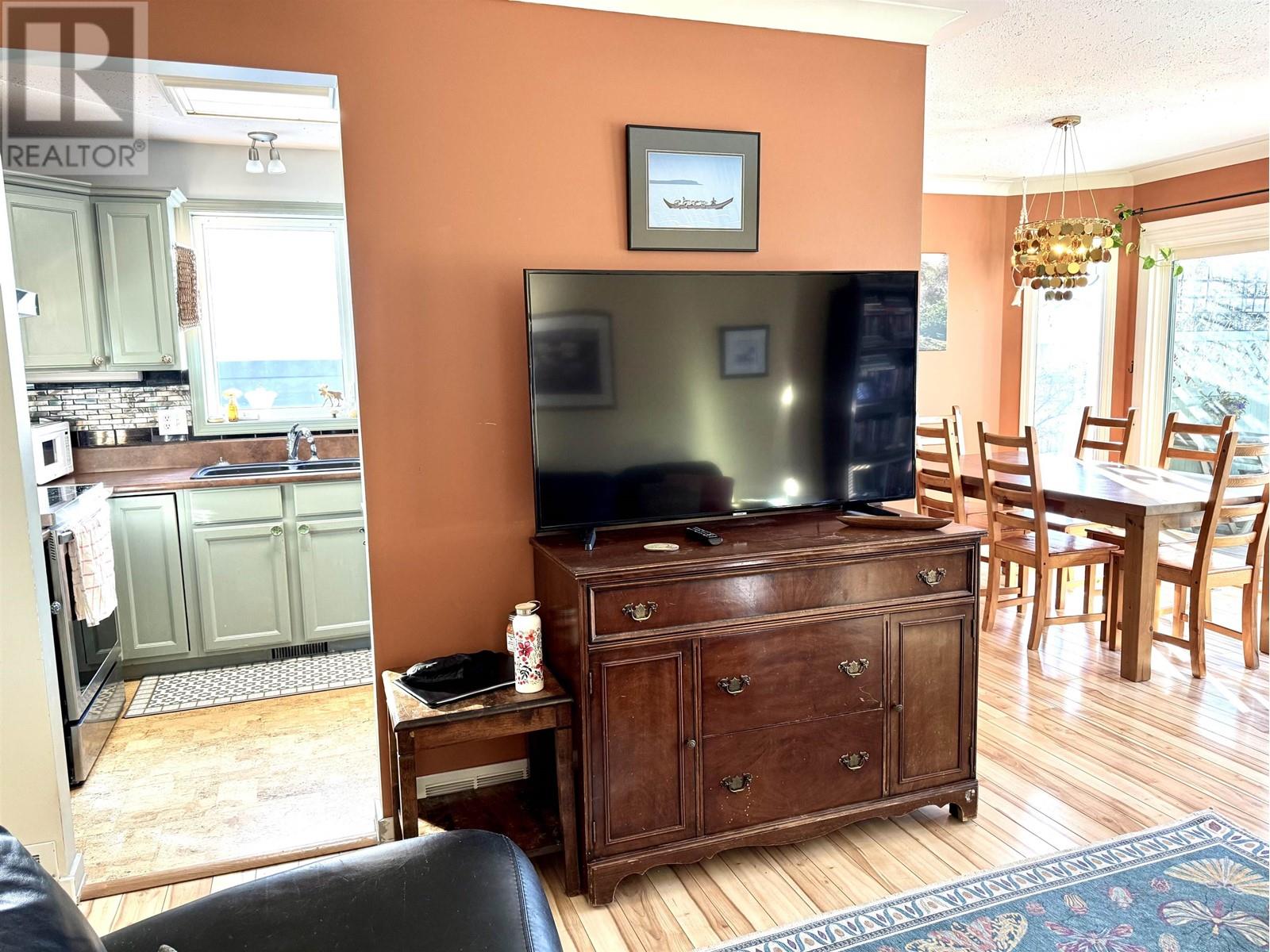2 Bedroom
3 Bathroom
1,744 ft2
Fireplace
Forced Air
$475,000
This turn-key 2 bedroom, 3 bath half duplex offers a beautifully updated main floor with engineered hardwood floors, a charming kitchen, bright living room with a cozy natural gas fireplace, and a dining room with bay windows leading to the back deck. Upstairs, the spacious primary suite features a reading nook/office, private balcony with stunning mountain views, walk-in closet, and a jetted tub ensuite. The large second bedroom also has its own charming nook. The garage has been converted into a flexible space for a home business, rec room, or extra bedroom. The whimsical English garden backyard includes perennials, apple trees, a greenhouse, powered storage shed, extra shelter, and a partially covered deck. New furnace and hot water tank in 2024—this home is a must-see! (id:46156)
Property Details
|
MLS® Number
|
R2965755 |
|
Property Type
|
Single Family |
|
Storage Type
|
Storage |
|
View Type
|
Mountain View |
Building
|
Bathroom Total
|
3 |
|
Bedrooms Total
|
2 |
|
Appliances
|
Washer/dryer Combo, Refrigerator, Stove |
|
Basement Type
|
Crawl Space |
|
Constructed Date
|
1995 |
|
Construction Style Attachment
|
Attached |
|
Exterior Finish
|
Vinyl Siding |
|
Fireplace Present
|
Yes |
|
Fireplace Total
|
1 |
|
Foundation Type
|
Concrete Perimeter |
|
Heating Fuel
|
Natural Gas |
|
Heating Type
|
Forced Air |
|
Roof Material
|
Asphalt Shingle |
|
Roof Style
|
Conventional |
|
Stories Total
|
2 |
|
Size Interior
|
1,744 Ft2 |
|
Type
|
Duplex |
|
Utility Water
|
Municipal Water |
Parking
Land
|
Acreage
|
No |
|
Size Irregular
|
3750 |
|
Size Total
|
3750 Sqft |
|
Size Total Text
|
3750 Sqft |
Rooms
| Level |
Type |
Length |
Width |
Dimensions |
|
Above |
Primary Bedroom |
20 ft ,1 in |
11 ft ,7 in |
20 ft ,1 in x 11 ft ,7 in |
|
Above |
Bedroom 2 |
11 ft ,5 in |
10 ft ,5 in |
11 ft ,5 in x 10 ft ,5 in |
|
Above |
Dining Nook |
7 ft ,1 in |
4 ft ,3 in |
7 ft ,1 in x 4 ft ,3 in |
|
Main Level |
Foyer |
10 ft ,9 in |
5 ft ,5 in |
10 ft ,9 in x 5 ft ,5 in |
|
Main Level |
Kitchen |
10 ft ,8 in |
7 ft ,6 in |
10 ft ,8 in x 7 ft ,6 in |
|
Main Level |
Dining Room |
9 ft ,9 in |
10 ft ,1 in |
9 ft ,9 in x 10 ft ,1 in |
|
Main Level |
Living Room |
16 ft ,6 in |
11 ft ,1 in |
16 ft ,6 in x 11 ft ,1 in |
|
Main Level |
Laundry Room |
7 ft ,4 in |
7 ft ,1 in |
7 ft ,4 in x 7 ft ,1 in |
|
Main Level |
Flex Space |
24 ft ,5 in |
10 ft ,8 in |
24 ft ,5 in x 10 ft ,8 in |
https://www.realtor.ca/real-estate/27907980/4235-astlais-place-smithers














































