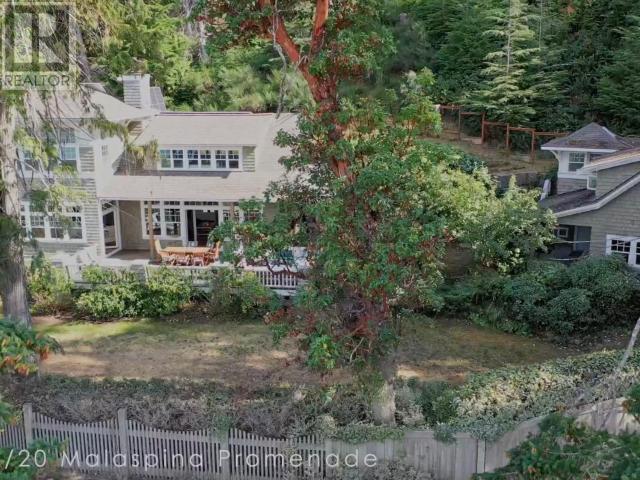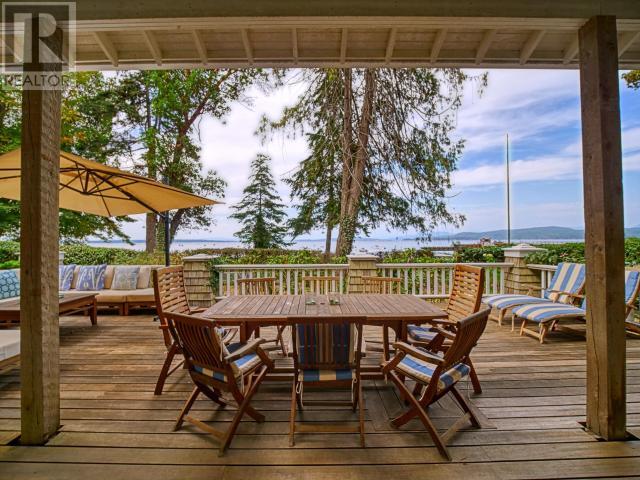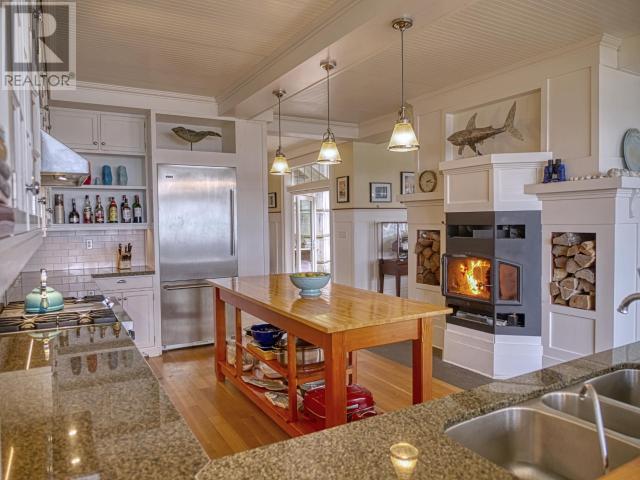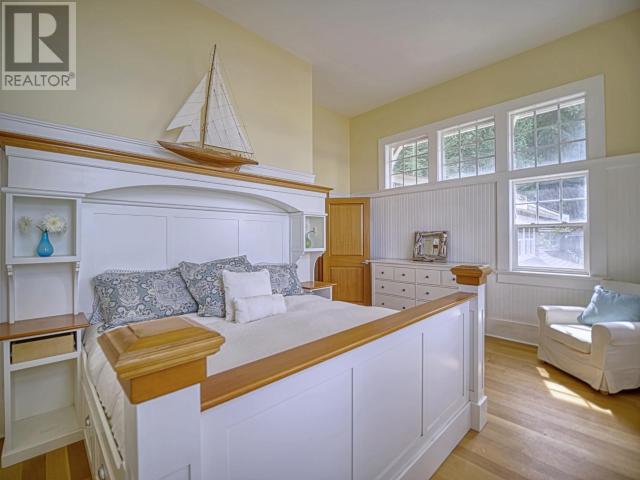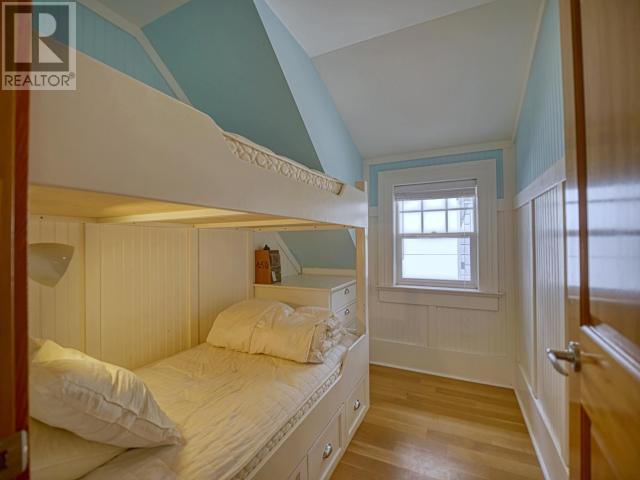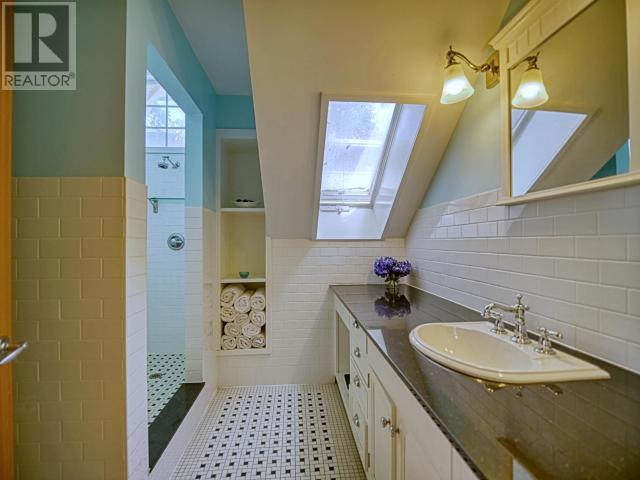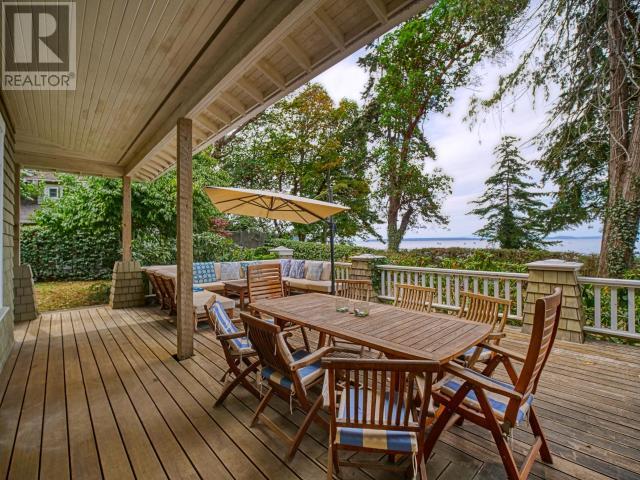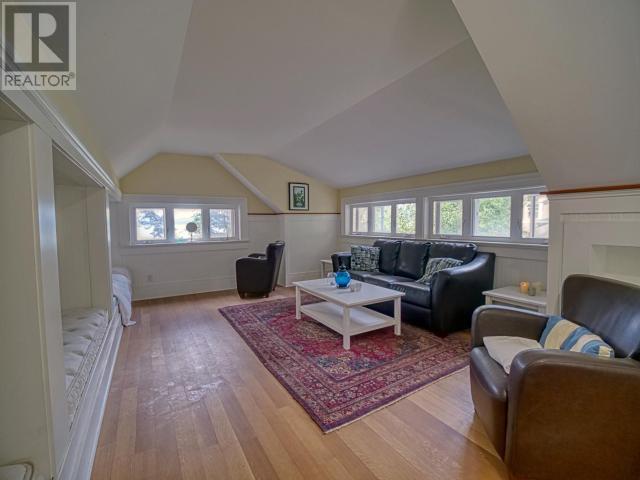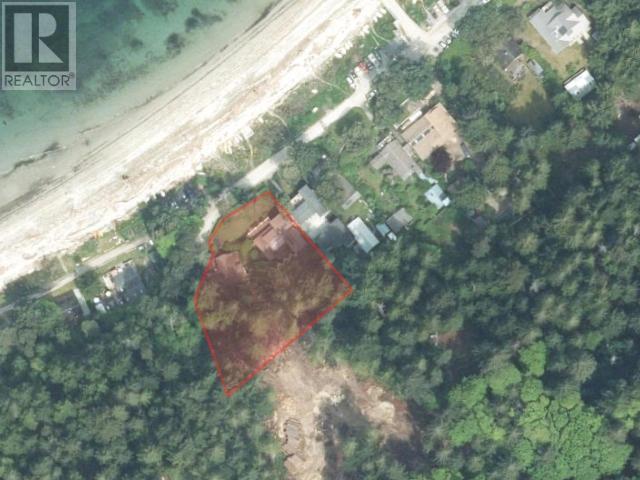5 Bedroom
2 Bathroom
3,732 ft2
Fireplace
Other, Heat Pump
Waterfront On Ocean
$2,600,000
Experience "Hampton" elegance on Savary Island! This luxurious ocean side estate has a wonderful east coast feel. It is rare for a property that has such high quality throughout to be available on an off-the-grid location like Savary Island. This walk-on-waterfront property is very private, surrounded by beautiful gardens. The huge oceanfront deck has plenty of room for entertaining and there is also a patio behind the main house with built in bbq. The main house has everything you need in an oceanside retreat, family room with fireplace, modern spacious kitchen, games room with a stunning billiards table and much more. The second building has a woodworking shop and a guest loft upstairs for extra sleeping quarters. This building can be connected to its own existing septic and converted into a stand alone guest house. With float plane access on the beach and boat moorage in front of the property this could be your seaside getaway from life in the city. Live cyber tours available. (id:46156)
Property Details
|
MLS® Number
|
18674 |
|
Property Type
|
Single Family |
|
Features
|
Private Setting |
|
View Type
|
Ocean View |
|
Water Front Type
|
Waterfront On Ocean |
Building
|
Bathroom Total
|
2 |
|
Bedrooms Total
|
5 |
|
Constructed Date
|
2008 |
|
Construction Style Attachment
|
Detached |
|
Fireplace Fuel
|
Wood |
|
Fireplace Present
|
Yes |
|
Fireplace Type
|
Conventional |
|
Heating Type
|
Other, Heat Pump |
|
Size Interior
|
3,732 Ft2 |
|
Type
|
House |
Land
|
Acreage
|
No |
|
Size Irregular
|
0.78 |
|
Size Total
|
0.78 Ac |
|
Size Total Text
|
0.78 Ac |
Rooms
| Level |
Type |
Length |
Width |
Dimensions |
|
Above |
Primary Bedroom |
16 ft ,4 in |
13 ft ,9 in |
16 ft ,4 in x 13 ft ,9 in |
|
Above |
Bedroom |
15 ft ,3 in |
9 ft ,2 in |
15 ft ,3 in x 9 ft ,2 in |
|
Above |
Bedroom |
9 ft |
7 ft ,10 in |
9 ft x 7 ft ,10 in |
|
Above |
Bedroom |
9 ft |
6 ft ,11 in |
9 ft x 6 ft ,11 in |
|
Above |
3pc Bathroom |
|
|
Measurements not available |
|
Above |
Family Room |
27 ft ,11 in |
19 ft ,11 in |
27 ft ,11 in x 19 ft ,11 in |
|
Above |
Other |
8 ft ,1 in |
28 ft ,4 in |
8 ft ,1 in x 28 ft ,4 in |
|
Main Level |
Foyer |
15 ft ,4 in |
12 ft ,6 in |
15 ft ,4 in x 12 ft ,6 in |
|
Main Level |
Living Room |
30 ft ,1 in |
20 ft ,1 in |
30 ft ,1 in x 20 ft ,1 in |
|
Main Level |
Dining Room |
16 ft ,5 in |
8 ft ,4 in |
16 ft ,5 in x 8 ft ,4 in |
|
Main Level |
Kitchen |
14 ft |
18 ft ,8 in |
14 ft x 18 ft ,8 in |
|
Main Level |
2pc Bathroom |
|
|
Measurements not available |
|
Main Level |
Laundry Room |
7 ft ,6 in |
9 ft |
7 ft ,6 in x 9 ft |
|
Other |
Bedroom |
27 ft ,6 in |
25 ft ,9 in |
27 ft ,6 in x 25 ft ,9 in |
|
Other |
Other |
27 ft ,4 in |
19 ft ,4 in |
27 ft ,4 in x 19 ft ,4 in |
https://www.realtor.ca/real-estate/27903507/291620-malaspina-promenade-savary-island



